Маленький кабинет с белым полом для на участке и в саду – фото дизайна интерьера
Сортировать:
Бюджет
Сортировать:Популярное за сегодня
1 - 20 из 260 фото
1 из 3
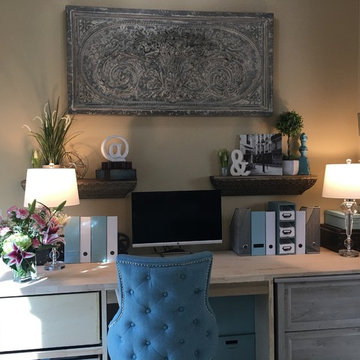
На фото: маленькое рабочее место в стиле неоклассика (современная классика) с бежевыми стенами, мраморным полом, встроенным рабочим столом и белым полом без камина для на участке и в саду

Projet de Tiny House sur les toits de Paris, avec 17m² pour 4 !
Стильный дизайн: маленькая домашняя мастерская в восточном стиле с бетонным полом, встроенным рабочим столом, белым полом, деревянным потолком и деревянными стенами для на участке и в саду - последний тренд
Стильный дизайн: маленькая домашняя мастерская в восточном стиле с бетонным полом, встроенным рабочим столом, белым полом, деревянным потолком и деревянными стенами для на участке и в саду - последний тренд
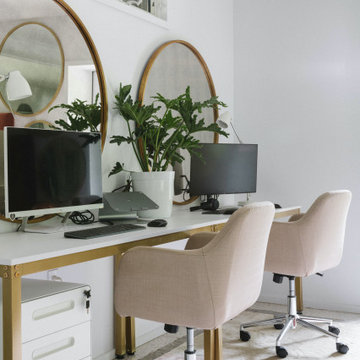
Пример оригинального дизайна: маленький кабинет в стиле ретро с белыми стенами, полом из керамической плитки, стандартным камином, фасадом камина из камня, отдельно стоящим рабочим столом и белым полом для на участке и в саду
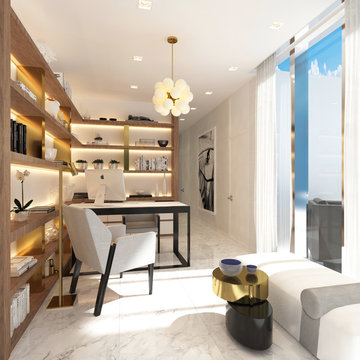
Sunny Isles Beach, Florida, is home to Jade Signature, a gorgeous high-rise residential building developed by Fortune International Group and designed by Swiss architects, Herzog & de Meuron. Breathtakingly beautiful, Jade Signature shimmers in the Florida sun and offers residents unparalleled views of sparkling oceanfront and exquisitely landscaped grounds. Amenities abound for residents of the 53-story building, including a spa, fitness, and guest suite level; worldwide concierge services; private beach; and a private pedestrian walkway to Collins Avenue.
TASK
Our international client has asked us to design a 3k sq ft turnkey residence at Jade Signature. The unit on the 50th floor affords spectacular views and a stunning 800 sq ft balcony that increases the total living space.
SCOPE
Britto Charette is responsible for all aspects of designing the 3-bedroom, 5-bathroom residence that is expected to be completed by the end of September 2017. Our design features custom built-ins, headboards, bedroom sets, and furnishings.
HIGHLIGHTS
We are especially fond of the sculptural Zaha Hadid sofa by B&b Italia.

We love when our clients trust us enough to do a second project for them. In the case of this couple looking for a NYC Pied-a-Terre – this was our 4th! After designing their homes in Bernardsville, NJ and San Diego, CA and a home for their daughter in Orange County, CA, we were called up for duty on the search for a NYC apartment which would accommodate this couple with room enough for their four children as well!
What we cherish most about working with clients is the trust that develops over time. In this case, not only were we asked to come on board for design and project coordination, but we also helped with the actual apartment selection decision between locations in TriBeCa, Upper West Side and the West Village. The TriBeCa building didn’t have enough services in the building; the Upper West Side neighborhood was too busy and impersonal; and, the West Village apartment was just right.
Our work on this apartment was to oversee the design and build-out of the combination of a 3,000 square foot 3-bedroom unit with a 1,000 square foot 1-bedroom unit. We reorganized the space to accommodate this family of 6. The living room in the 1 bedroom became the media room; the kitchen became a bar; and the bedroom became a guest suite.
The most amazing feature of this apartment are its views – uptown to the Empire State Building, downtown to the Statue of Liberty and west for the most vibrant sunsets. We opened up the space to create view lines through the apartment all the way back into the home office.
Customizing New York City apartments takes creativity and patience. In order to install recessed lighting, Ray devised a floating ceiling situated below the existing concrete ceiling to accept the wiring and housing.
In the design of the space, we wanted to create a flow and continuity between the public spaces. To do this, we designed walnut panels which run from the center hall through the media room into the office and on to the sitting room. The richness of the wood helps ground the space and draws your eye to the lightness of the gorgeous views. For additional light capture, we designed a 9 foot by 10 foot metal and mirror wall treatment in the living room. The purpose is to catch the light and reflect it back into the living space creating expansiveness and brightness.
Adding unique and meaningful art pieces is the critical final stage of design. For the master bedroom, we commissioned Ira Lohan, a Santa Fe, NM artist we know, to create a totem with glass feathers. This piece was inspired by folklore from his Native American roots which says home is defined by where an eagle’s feathers land. Ira drove this piece across the country and delivered and installed it himself!!
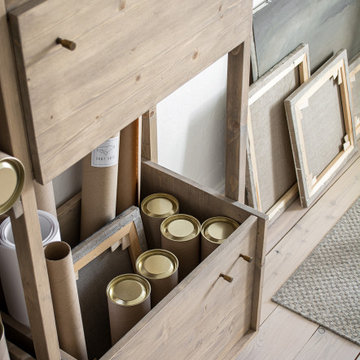
Стильный дизайн: маленький кабинет в скандинавском стиле с белыми стенами, деревянным полом, отдельно стоящим рабочим столом и белым полом для на участке и в саду - последний тренд
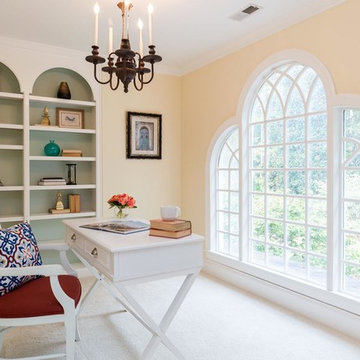
Homeowner painted, made hardware updates from brass to nickel throughout the house. We staged it with a Home Manager, and the home sold in one month for full ask.
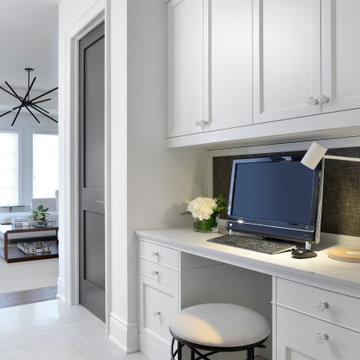
Свежая идея для дизайна: маленький кабинет в стиле неоклассика (современная классика) с белыми стенами, полом из керамогранита, встроенным рабочим столом и белым полом для на участке и в саду - отличное фото интерьера
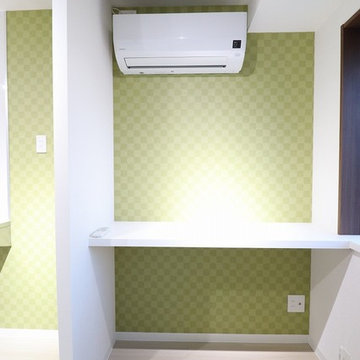
ホテルライクな一人暮らし Photo by : Atsushi Enomoto
明るい和柄のクロスを貼った壁に沿ってワークデスクとして使える棚を設置しました。
賃貸物件ですのでコストにこだわっております。
Пример оригинального дизайна: маленькое рабочее место в стиле лофт с зелеными стенами, полом из винила, встроенным рабочим столом и белым полом для на участке и в саду
Пример оригинального дизайна: маленькое рабочее место в стиле лофт с зелеными стенами, полом из винила, встроенным рабочим столом и белым полом для на участке и в саду
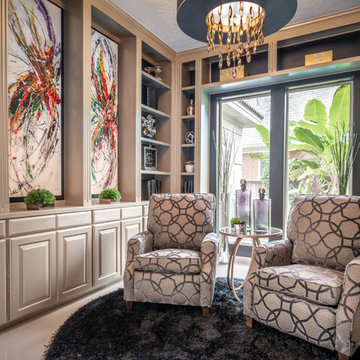
Пример оригинального дизайна: маленький домашняя библиотека в современном стиле с коричневыми стенами, полом из керамогранита и белым полом для на участке и в саду
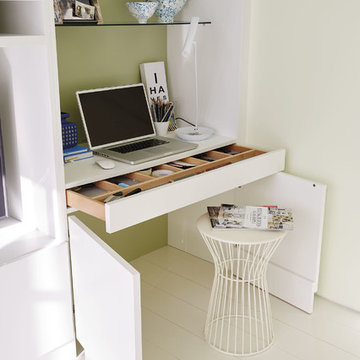
Painted in ‘sorrel’ this superb example of a large bespoke bookcase complements this spacious lounge perfectly.
This is a stunning fitted bookcase that not only looks great but fits the client’s initial vision by incorporating a small study area that can be neatly hidden away when not in use. Storage for books, pictures, trinkets and keepsakes has been carefully considered and designed sympathetically to the interior decor.
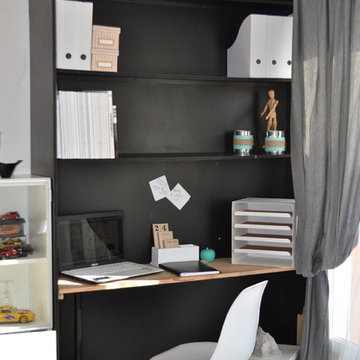
LEA MOREL JUMEAUX
Création d un coin bureau dans une salle à manger , l espace est aménager dans une zone peinte d une couleur différentes pour créer un espace visuellement .
Le noir pour une touche moderne et décaler , les accessoires en blanc apportent de la lumière et les pieds de la chaise et le plateau en chêne pour une touche de chaleur .
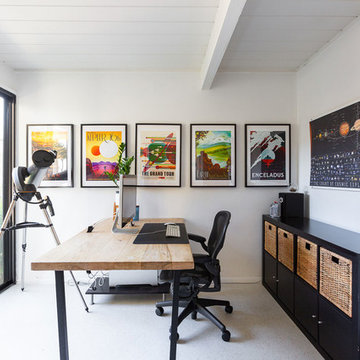
GoFitJo
This client loves astronomy and all things outer space, and we wanted to reflect that in his office design. These imaginative NASA Jet Propulsion Laboratory travel posters are totally stellar—they're made to look like vintage National Park tourism posters, and they're free to download online.
Photo by Gilian Walsworth for Dwell Magazine
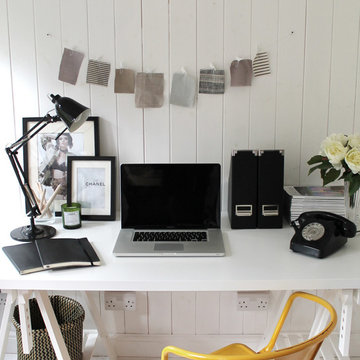
A Client who had just started a new business needed an office space from which to work, Owl Design helped source, set up and design a fully functioning garden office.
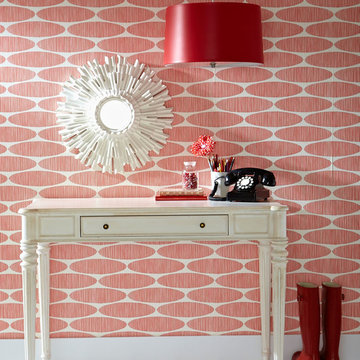
Свежая идея для дизайна: маленькое рабочее место в стиле шебби-шик с красными стенами, отдельно стоящим рабочим столом и белым полом без камина для на участке и в саду - отличное фото интерьера
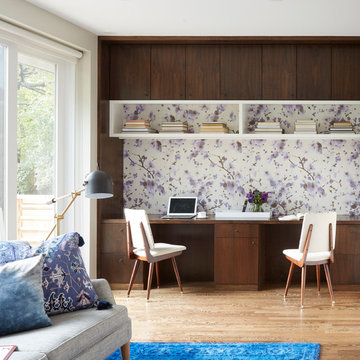
На фото: маленький домашняя библиотека в стиле ретро с встроенным рабочим столом, разноцветными стенами, светлым паркетным полом и белым полом без камина для на участке и в саду

Пример оригинального дизайна: маленькое рабочее место в современном стиле с белыми стенами, полом из керамогранита, отдельно стоящим рабочим столом, белым полом, деревянным потолком и деревянными стенами для на участке и в саду
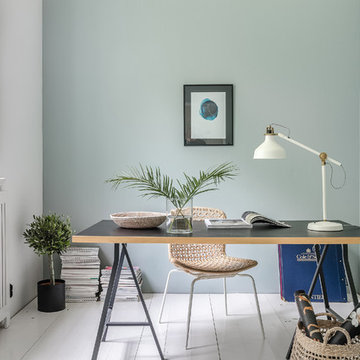
Пример оригинального дизайна: маленький кабинет в скандинавском стиле с зелеными стенами, деревянным полом, отдельно стоящим рабочим столом и белым полом для на участке и в саду
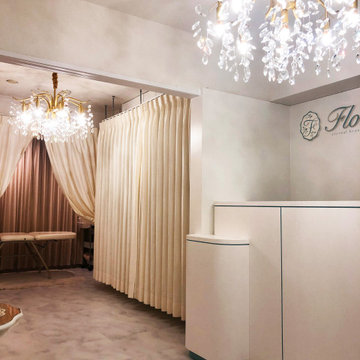
エステサロンの空間デザイン
オリジナルカウンターや施術室カーテンなどの提案及び制作を行います
Пример оригинального дизайна: маленькая домашняя мастерская в викторианском стиле с белыми стенами, полом из винила, встроенным рабочим столом и белым полом без камина для на участке и в саду
Пример оригинального дизайна: маленькая домашняя мастерская в викторианском стиле с белыми стенами, полом из винила, встроенным рабочим столом и белым полом без камина для на участке и в саду
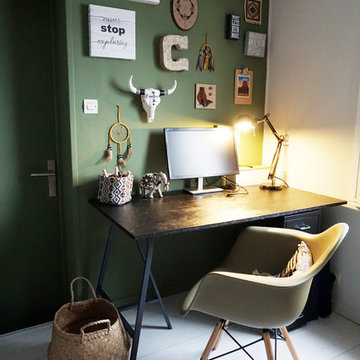
charlotte surleau décoration
Свежая идея для дизайна: маленький домашняя библиотека в современном стиле с зелеными стенами, полом из ламината, отдельно стоящим рабочим столом и белым полом без камина для на участке и в саду - отличное фото интерьера
Свежая идея для дизайна: маленький домашняя библиотека в современном стиле с зелеными стенами, полом из ламината, отдельно стоящим рабочим столом и белым полом без камина для на участке и в саду - отличное фото интерьера
Маленький кабинет с белым полом для на участке и в саду – фото дизайна интерьера
1