Кабинет
Сортировать:
Бюджет
Сортировать:Популярное за сегодня
1 - 20 из 16 020 фото
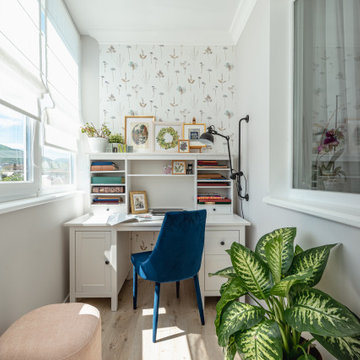
Идея дизайна: маленькое рабочее место в стиле неоклассика (современная классика) с бежевыми стенами, полом из ламината, отдельно стоящим рабочим столом, бежевым полом и обоями на стенах для на участке и в саду

Кабинет, как и другие комнаты, решен в монохроме, но здесь мы добавили нотку лофта - кирпичная стена воссоздана на месте старой облицовки. Белого кирпича нужного масштаба мы не нашли, пришлось взять бельгийский клинкер ручной формовки и уже на месте красить; этот приём добавил глубины, создавая на гранях едва заметную потёртость. Мебельная композиция, изготовленная частным ателье, делится на 2 зоны: встроенный рабочий стол и шкафы напротив, куда спрятаны контроллеры системы аудио-мультирум и серверный блок.

Стул Callgaris, встроенная мебель - столярное производство.
На фото: маленькое рабочее место в современном стиле с серыми стенами, темным паркетным полом, фасадом камина из плитки, встроенным рабочим столом и коричневым полом для на участке и в саду с
На фото: маленькое рабочее место в современном стиле с серыми стенами, темным паркетным полом, фасадом камина из плитки, встроенным рабочим столом и коричневым полом для на участке и в саду с

Michael J. Lee
Свежая идея для дизайна: маленькое рабочее место в стиле неоклассика (современная классика) с серыми стенами, встроенным рабочим столом, паркетным полом среднего тона и коричневым полом без камина для на участке и в саду - отличное фото интерьера
Свежая идея для дизайна: маленькое рабочее место в стиле неоклассика (современная классика) с серыми стенами, встроенным рабочим столом, паркетным полом среднего тона и коричневым полом без камина для на участке и в саду - отличное фото интерьера
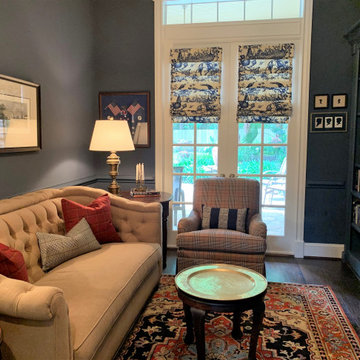
No English manor would be complete without a library, or a man cave today. Blue - grey walls envelope a library with bookshelves in the same color. Accents of red and black give the room its manly feel. This room, little more than a closet, was totally gutted to take out a non-functioning desk and make this a place to read and relax.
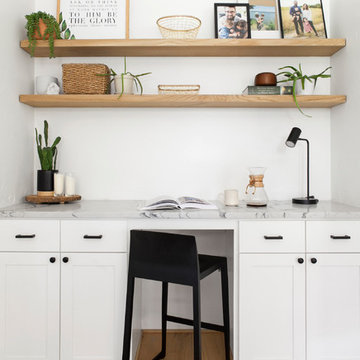
Идея дизайна: маленькое рабочее место в скандинавском стиле с белыми стенами, светлым паркетным полом, встроенным рабочим столом и бежевым полом без камина для на участке и в саду

Juliet Murphy Photography
Свежая идея для дизайна: маленькое рабочее место в стиле неоклассика (современная классика) с бежевыми стенами, встроенным рабочим столом, бежевым полом и ковровым покрытием для на участке и в саду - отличное фото интерьера
Свежая идея для дизайна: маленькое рабочее место в стиле неоклассика (современная классика) с бежевыми стенами, встроенным рабочим столом, бежевым полом и ковровым покрытием для на участке и в саду - отличное фото интерьера
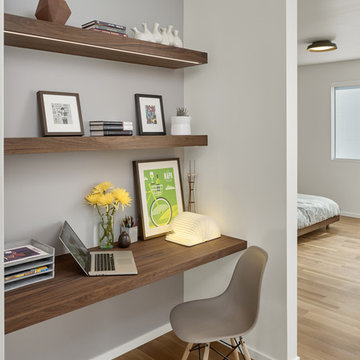
На фото: маленькое рабочее место в стиле ретро с белыми стенами, светлым паркетным полом и встроенным рабочим столом для на участке и в саду с

The cabinetry and millwork were created using a stained grey oak and finished with brushed brass pulls made by a local hardware shop. File drawers live under the daybed, and a mix of open and closed shelving satisfies all current and future storage needs.
Photo: Emily Gilbert
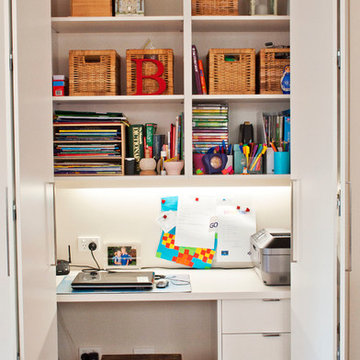
Design by Key Piece
http://keypiece.com.au
info@keypiece.com.au
Adrienne Bizzarri Photography
http://adriennebizzarri.photomerchant.net/
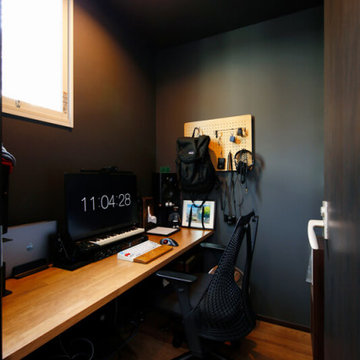
こもりきりにならないよう、ご主人の書斎兼ワークスペースは1階に。仕事や趣味に集中できるよう窓と扉は防音仕様。
Пример оригинального дизайна: маленькое рабочее место в стиле модернизм с черными стенами, темным паркетным полом, коричневым полом, потолком с обоями и обоями на стенах для на участке и в саду
Пример оригинального дизайна: маленькое рабочее место в стиле модернизм с черными стенами, темным паркетным полом, коричневым полом, потолком с обоями и обоями на стенах для на участке и в саду
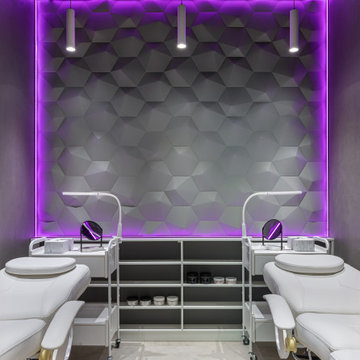
В интерьере салона предусмотрено несколько функциональных зон: пространства для педикюра и маникюра, make-up зона и VIP-комната. Зеркальные перегородки с подсветкой между зонами и столы для маникюра спроектированы по эскизам Marso Studio и выполнены на заказ.
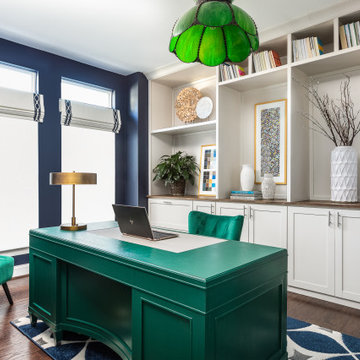
Our client loves deep jewel tones and this first floor home office delivers. Her in-person meeting attendees are made quite comfortable in the luxurious, emerald velvet guest chairs. The desk was painted and color matched to the chairs for an undeniably elegant look and feel. The light fixture above her desk belonged to a family member and was important to our client so we included it in the design to give a sense of personalization and bring in a sense of closeness to her loved ones. For this office space, we did floor-to-ceiling custom built-ins. These are not your typical built-ins. With wide shelving that allowed for intrigue with house art and large scale accessories. Zoom background envy, anyone?
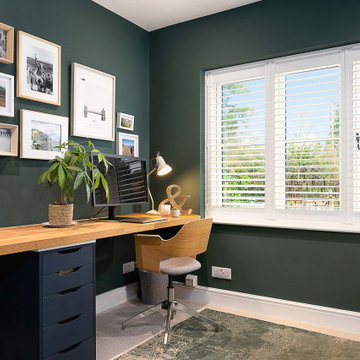
Свежая идея для дизайна: маленький кабинет в стиле модернизм с зелеными стенами, ковровым покрытием, встроенным рабочим столом и бежевым полом для на участке и в саду - отличное фото интерьера
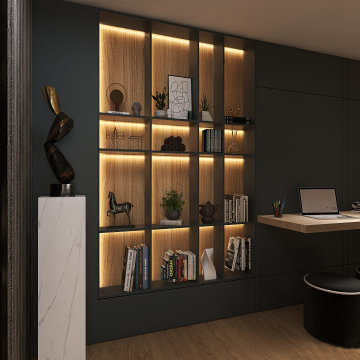
На фото: маленькая домашняя мастерская в стиле модернизм с серыми стенами, светлым паркетным полом, встроенным рабочим столом и деревянными стенами для на участке и в саду

На фото: маленький домашняя библиотека в стиле фьюжн с коричневыми стенами, светлым паркетным полом, встроенным рабочим столом, коричневым полом и деревянными стенами без камина для на участке и в саду с
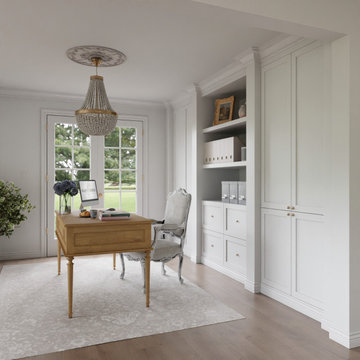
Feminine french country home office with beaded chandelier, built-in cabinets and freestanding desk
Свежая идея для дизайна: маленькое рабочее место с белыми стенами, полом из ламината, отдельно стоящим рабочим столом и коричневым полом для на участке и в саду - отличное фото интерьера
Свежая идея для дизайна: маленькое рабочее место с белыми стенами, полом из ламината, отдельно стоящим рабочим столом и коричневым полом для на участке и в саду - отличное фото интерьера
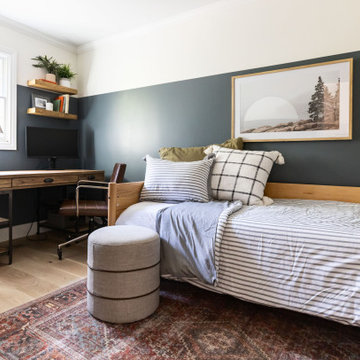
THis home office/Guest room is a small but mighty space....being able to get in a trundle bed for those visitors all while you have a home office space for the other days those guests aren't here....is premier!

Designed to maximize function with minimal impact, the studio serves up adaptable square footage in a wrapping almost healthy enough to eat.
The open interior space organically transitions from personal to communal with the guidance of an angled roof plane. Beneath the tallest elevation, a sunny workspace awaits creative endeavors. The high ceiling provides room for big ideas in a small space, while a cluster of windows offers a glimpse of the structure’s soaring eave. Solid walls hugging the workspace add both privacy and anchors for wall-mounted storage. Towards the studio’s southern end, the ceiling plane slopes downward into a more intimate gathering space with playfully angled lines.
The building is as sustainable as it is versatile. Its all-wood construction includes interior paneling sourced locally from the Wood Mill of Maine. Lengths of eastern white pine span up to 16 feet to reach from floor to ceiling, creating visual warmth from a material that doubles as a natural insulator. Non-toxic wood fiber insulation, made from sawdust and wax, partners with triple-glazed windows to further insulate against extreme weather. During the winter, the interior temperature is able to reach 70 degrees without any heat on.
As it neared completion, the studio became a family project with Jesse, Betsy, and their kids working together to add the finishing touches. “Our whole life is a bit of an architectural experiment”, says Jesse, “but this has become an incredibly useful space.”

The dark black shelving of the office wall contracts strikingly with the light flooring and furniture, creating a sense of depth.
На фото: маленькая домашняя мастерская в стиле неоклассика (современная классика) с черными стенами, полом из винила, встроенным рабочим столом и бежевым полом для на участке и в саду
На фото: маленькая домашняя мастерская в стиле неоклассика (современная классика) с черными стенами, полом из винила, встроенным рабочим столом и бежевым полом для на участке и в саду
1