Кабинет с полом из травертина – фото дизайна интерьера
Сортировать:
Бюджет
Сортировать:Популярное за сегодня
1 - 20 из 328 фото

Our Ridgewood Estate project is a new build custom home located on acreage with a lake. It is filled with luxurious materials and family friendly details.
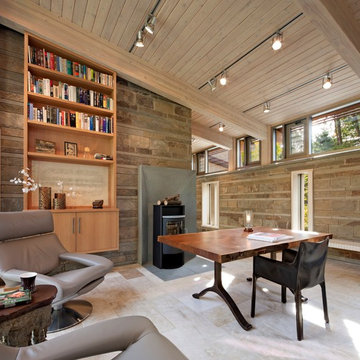
Стильный дизайн: большое рабочее место в современном стиле с печью-буржуйкой, отдельно стоящим рабочим столом, бежевым полом, бежевыми стенами и полом из травертина - последний тренд
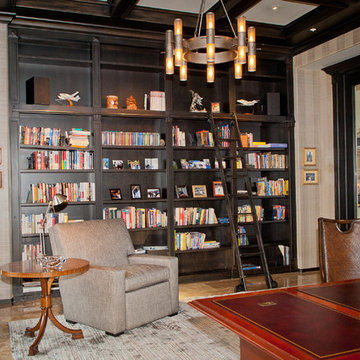
BRENDA JACOBSON PHOTOGRAPHY
Свежая идея для дизайна: большой домашняя библиотека в стиле кантри с разноцветными стенами, полом из травертина и отдельно стоящим рабочим столом без камина - отличное фото интерьера
Свежая идея для дизайна: большой домашняя библиотека в стиле кантри с разноцветными стенами, полом из травертина и отдельно стоящим рабочим столом без камина - отличное фото интерьера
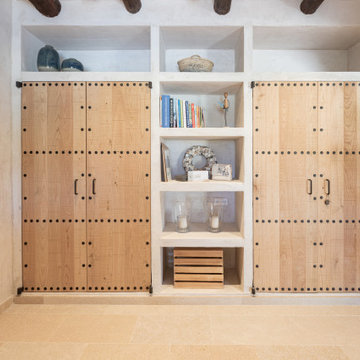
Свежая идея для дизайна: рабочее место среднего размера в средиземноморском стиле с бежевыми стенами, полом из травертина, бежевым полом и балками на потолке - отличное фото интерьера
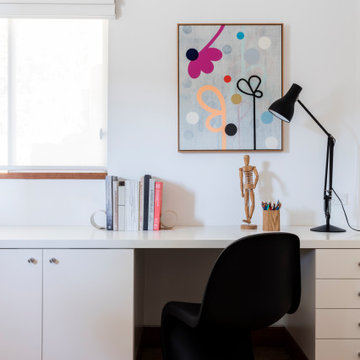
Стильный дизайн: рабочее место среднего размера в стиле ретро с белыми стенами, полом из травертина, встроенным рабочим столом и коричневым полом - последний тренд
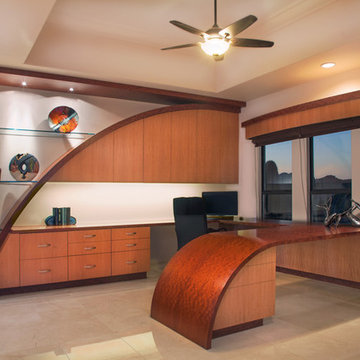
На фото: большое рабочее место в современном стиле с белыми стенами, полом из травертина и встроенным рабочим столом без камина с
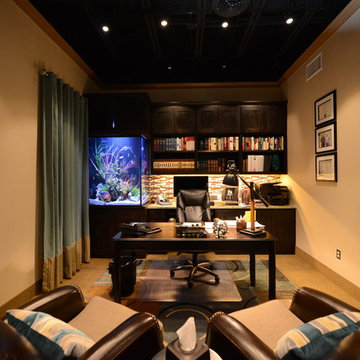
This aquarium is 225 gallons with a lengths of 36", width of 30" and height of 48". The filtration system is housed in the matching cabinet below the aquarium and is lit with LED lighting.
Location- Garland, Texas
Year Completed- 2013
Project Cost- $8000.00
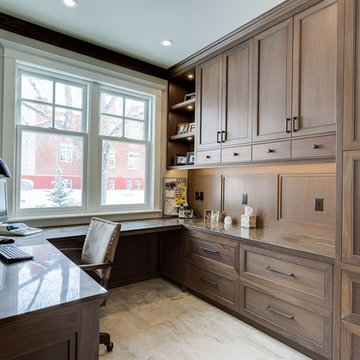
Свежая идея для дизайна: рабочее место среднего размера в классическом стиле с бежевыми стенами, полом из травертина и встроенным рабочим столом без камина - отличное фото интерьера
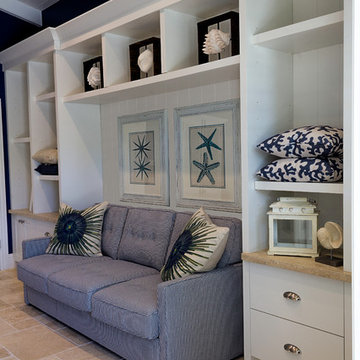
Furniture and fabrics were selected with the end user in mind. They needed to be comfortable, cleanable and look relaxed.
Идея дизайна: рабочее место среднего размера в морском стиле с синими стенами, полом из травертина, встроенным рабочим столом и бежевым полом
Идея дизайна: рабочее место среднего размера в морском стиле с синими стенами, полом из травертина, встроенным рабочим столом и бежевым полом
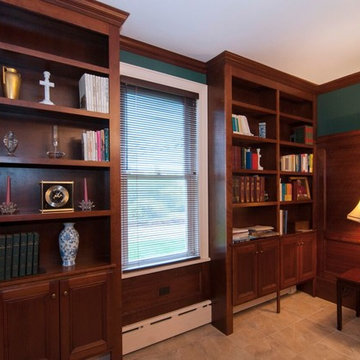
Источник вдохновения для домашнего уюта: домашняя библиотека среднего размера в классическом стиле с зелеными стенами, отдельно стоящим рабочим столом, полом из травертина и бежевым полом без камина
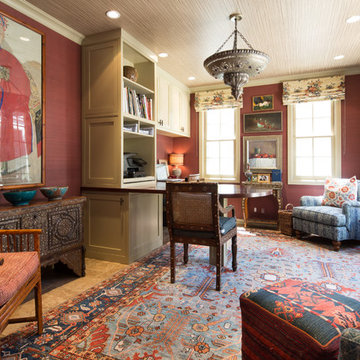
Photos by Erika Bierman www.erikabiermanphotography.com
Стильный дизайн: рабочее место среднего размера в стиле фьюжн с красными стенами, полом из травертина и встроенным рабочим столом без камина - последний тренд
Стильный дизайн: рабочее место среднего размера в стиле фьюжн с красными стенами, полом из травертина и встроенным рабочим столом без камина - последний тренд

Пример оригинального дизайна: большой домашняя библиотека в стиле кантри с полом из травертина и серыми стенами без камина
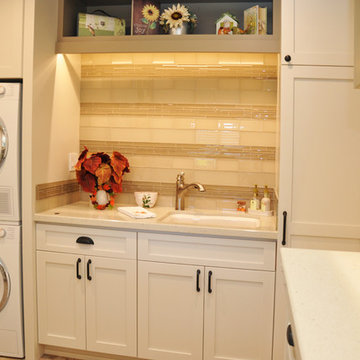
Источник вдохновения для домашнего уюта: кабинет среднего размера в стиле неоклассика (современная классика) с местом для рукоделия, белыми стенами, полом из травертина, встроенным рабочим столом и бежевым полом
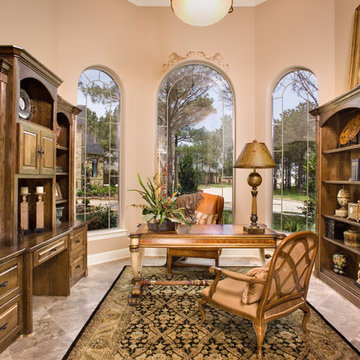
Natural stone flooring was used to compliment the beautiful wood furniture in this home office. Storm Travertine tile was used for the flooring material.

Ernesto Santalla PLLC is located in historic Georgetown, Washington, DC.
Ernesto Santalla was born in Cuba and received a degree in Architecture from Cornell University in 1984, following which he moved to Washington, DC, and became a registered architect. Since then, he has contributed to the changing skyline of DC and worked on projects in the United States, Puerto Rico, and Europe. His work has been widely published and received numerous awards.
Ernesto Santalla PLLC offers professional services in Architecture, Interior Design, and Graphic Design. This website creates a window to Ernesto's projects, ideas and process–just enough to whet the appetite. We invite you to visit our office to learn more about us and our work.
Photography by Geoffrey Hodgdon
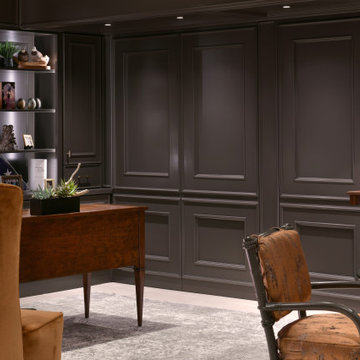
Источник вдохновения для домашнего уюта: рабочее место среднего размера в классическом стиле с черными стенами, полом из травертина, горизонтальным камином, фасадом камина из камня, отдельно стоящим рабочим столом, бежевым полом и панелями на части стены
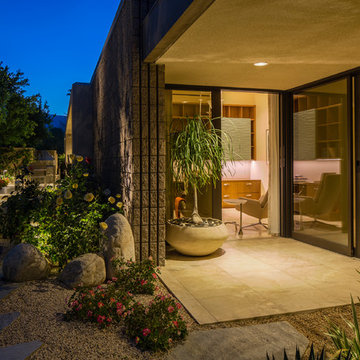
Home office opens to protected patio and garden.
photo by Lael Taylor
Идея дизайна: большое рабочее место в современном стиле с бежевыми стенами, полом из травертина, встроенным рабочим столом и бежевым полом
Идея дизайна: большое рабочее место в современном стиле с бежевыми стенами, полом из травертина, встроенным рабочим столом и бежевым полом
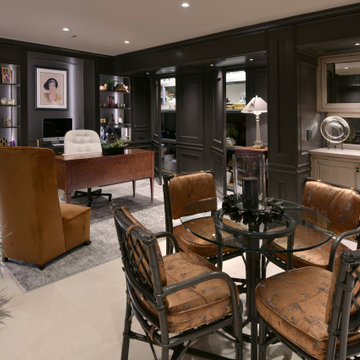
Свежая идея для дизайна: домашняя мастерская среднего размера в классическом стиле с черными стенами, полом из травертина, горизонтальным камином, фасадом камина из камня, отдельно стоящим рабочим столом, бежевым полом и панелями на части стены - отличное фото интерьера
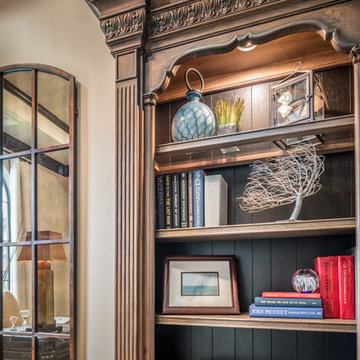
Traditional in design but there is nothing traditional about this office. Tons of natural light pours in from the windows and complements that gorgeous hardwood storage and brings out the little pops of color strategically placed on the shelves. The client came with the huge antique desk that had been passed down form generation to generation and we just had to use it! A great starting point of course but the room needed a little bit of umpiring up with a colorful rug and the divided mirror to make the room feel larger. Who doesn't love the rich colors of the molding too?!
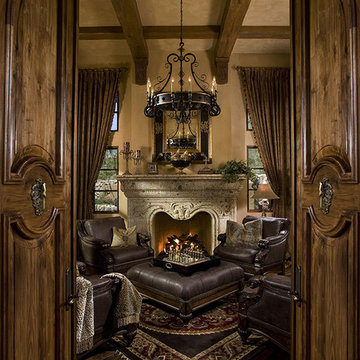
This beautiful fireplace were designed and built by Fratantoni Luxury Estates. It shows what dedication to detail truly means. Check out our Facebook Fan Page at www.Facebook.com/FratantoniLuxuryEstates
Кабинет с полом из травертина – фото дизайна интерьера
1