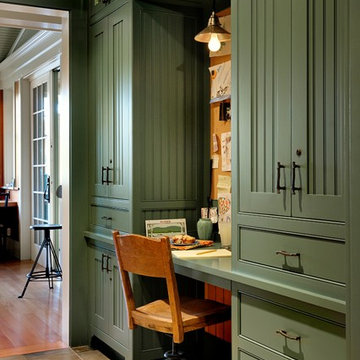Кабинет с полом из сланца – фото дизайна интерьера
Сортировать:
Бюджет
Сортировать:Популярное за сегодня
1 - 20 из 205 фото
1 из 2
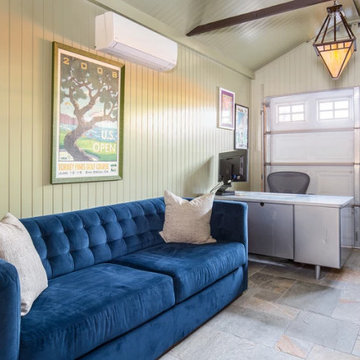
Свежая идея для дизайна: большая домашняя мастерская в стиле кантри с зелеными стенами, полом из сланца, отдельно стоящим рабочим столом, разноцветным полом, деревянным потолком и панелями на части стены - отличное фото интерьера

The conservatory space was transformed into a bright space full of light and plants. It also doubles up as a small office space with plenty of storage and a very comfortable Victorian refurbished chaise longue to relax in.
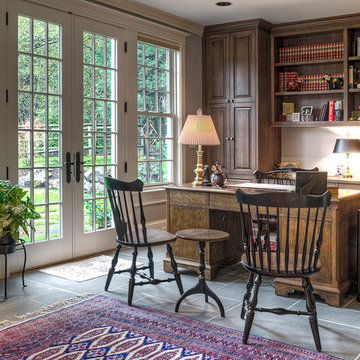
Стильный дизайн: большой кабинет в стиле кантри с серыми стенами, отдельно стоящим рабочим столом, полом из сланца и серым полом без камина - последний тренд

На фото: большой кабинет в стиле неоклассика (современная классика) с местом для рукоделия, серыми стенами, полом из сланца и отдельно стоящим рабочим столом без камина
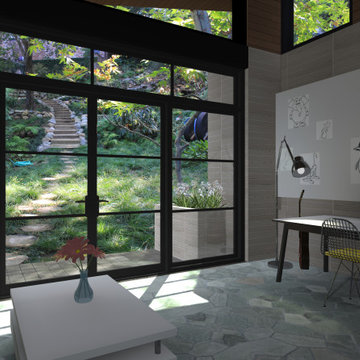
The interior of the studio features space for working, hanging out, and a small loft for catnaps.
Свежая идея для дизайна: маленькая домашняя мастерская в стиле лофт с разноцветными стенами, полом из сланца, отдельно стоящим рабочим столом, серым полом, деревянным потолком и кирпичными стенами для на участке и в саду - отличное фото интерьера
Свежая идея для дизайна: маленькая домашняя мастерская в стиле лофт с разноцветными стенами, полом из сланца, отдельно стоящим рабочим столом, серым полом, деревянным потолком и кирпичными стенами для на участке и в саду - отличное фото интерьера
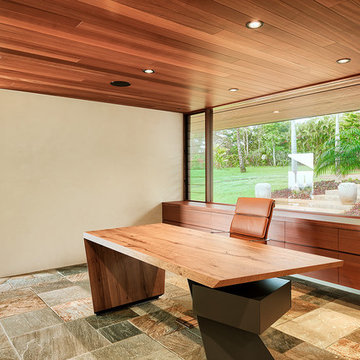
Architecture & Interiors by Design Concepts Hawaii
На фото: кабинет среднего размера в современном стиле с бежевыми стенами, отдельно стоящим рабочим столом, полом из сланца и разноцветным полом с
На фото: кабинет среднего размера в современном стиле с бежевыми стенами, отдельно стоящим рабочим столом, полом из сланца и разноцветным полом с
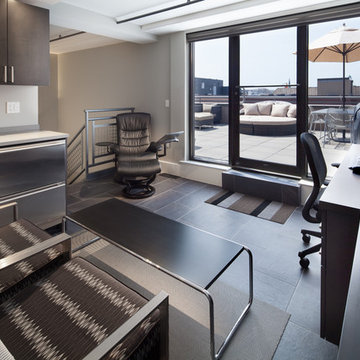
Пример оригинального дизайна: рабочее место среднего размера в современном стиле с серыми стенами, полом из сланца и встроенным рабочим столом без камина
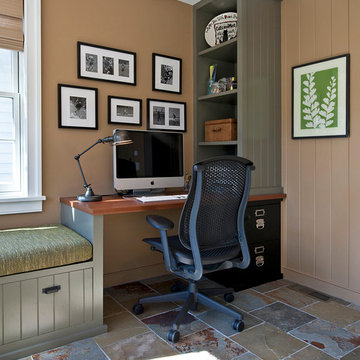
Bates Photography
На фото: большое рабочее место в классическом стиле с полом из сланца, отдельно стоящим рабочим столом, разноцветным полом и коричневыми стенами без камина
На фото: большое рабочее место в классическом стиле с полом из сланца, отдельно стоящим рабочим столом, разноцветным полом и коричневыми стенами без камина
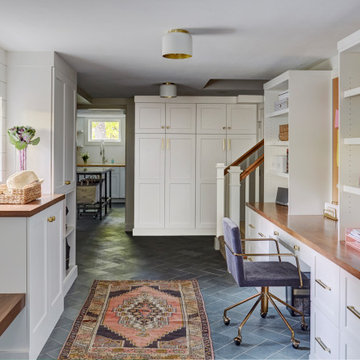
Chelsea door, Manor Flat drawer front, Designer White enamel.
На фото: кабинет среднего размера в стиле кантри с местом для рукоделия, белыми стенами, полом из сланца, встроенным рабочим столом, серым полом и стенами из вагонки с
На фото: кабинет среднего размера в стиле кантри с местом для рукоделия, белыми стенами, полом из сланца, встроенным рабочим столом, серым полом и стенами из вагонки с

Free ebook, Creating the Ideal Kitchen. DOWNLOAD NOW
Working with this Glen Ellyn client was so much fun the first time around, we were thrilled when they called to say they were considering moving across town and might need some help with a bit of design work at the new house.
The kitchen in the new house had been recently renovated, but it was not exactly what they wanted. What started out as a few tweaks led to a pretty big overhaul of the kitchen, mudroom and laundry room. Luckily, we were able to use re-purpose the old kitchen cabinetry and custom island in the remodeling of the new laundry room — win-win!
As parents of two young girls, it was important for the homeowners to have a spot to store equipment, coats and all the “behind the scenes” necessities away from the main part of the house which is a large open floor plan. The existing basement mudroom and laundry room had great bones and both rooms were very large.
To make the space more livable and comfortable, we laid slate tile on the floor and added a built-in desk area, coat/boot area and some additional tall storage. We also reworked the staircase, added a new stair runner, gave a facelift to the walk-in closet at the foot of the stairs, and built a coat closet. The end result is a multi-functional, large comfortable room to come home to!
Just beyond the mudroom is the new laundry room where we re-used the cabinets and island from the original kitchen. The new laundry room also features a small powder room that used to be just a toilet in the middle of the room.
You can see the island from the old kitchen that has been repurposed for a laundry folding table. The other countertops are maple butcherblock, and the gold accents from the other rooms are carried through into this room. We were also excited to unearth an existing window and bring some light into the room.
Designed by: Susan Klimala, CKD, CBD
Photography by: Michael Alan Kaskel
For more information on kitchen and bath design ideas go to: www.kitchenstudio-ge.com
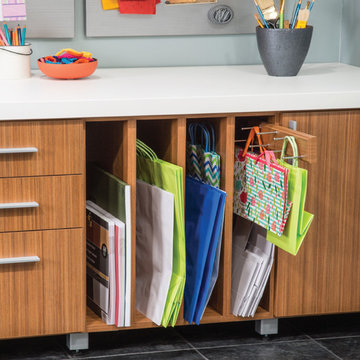
Craft room or homework room, why not create a space where the whole family can function!
Свежая идея для дизайна: кабинет среднего размера в стиле неоклассика (современная классика) с местом для рукоделия, серыми стенами, полом из сланца и отдельно стоящим рабочим столом без камина - отличное фото интерьера
Свежая идея для дизайна: кабинет среднего размера в стиле неоклассика (современная классика) с местом для рукоделия, серыми стенами, полом из сланца и отдельно стоящим рабочим столом без камина - отличное фото интерьера
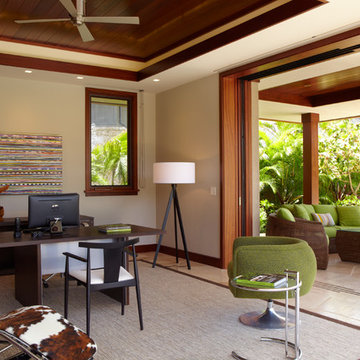
A 5,000 square foot "Hawaiian Ranch" style single-family home located in Kailua, Hawaii. Design focuses on blending into the surroundings while maintaing a fresh, up-to-date feel. Finished home reflects a strong indoor-outdoor relationship and features a lovely courtyard and pool, buffered from onshore winds.
Photography - Kyle Rothenborg
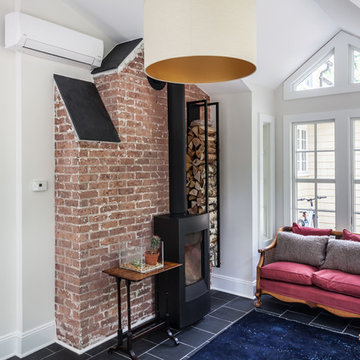
Freestanding wood stove with a decorative wood rack for convenience, but also adds character.
Photography by Chris Veith
Свежая идея для дизайна: домашняя мастерская среднего размера в классическом стиле с серыми стенами, полом из сланца, печью-буржуйкой и отдельно стоящим рабочим столом - отличное фото интерьера
Свежая идея для дизайна: домашняя мастерская среднего размера в классическом стиле с серыми стенами, полом из сланца, печью-буржуйкой и отдельно стоящим рабочим столом - отличное фото интерьера
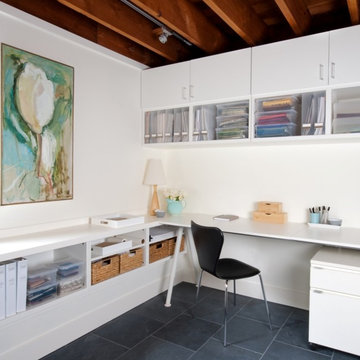
Our focus was to make great use of a garage-level space with a garden view. The design features the 75-year old redwood joists and incorporates ample storage space. // Photographer: Caroline Johnson
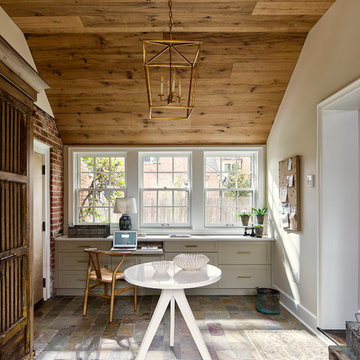
A breezeway between the garage and the house was enclosed and became a beautiful, welcoming mudroom with convenient office space.
Photography (c) Jeffrey Totaro.
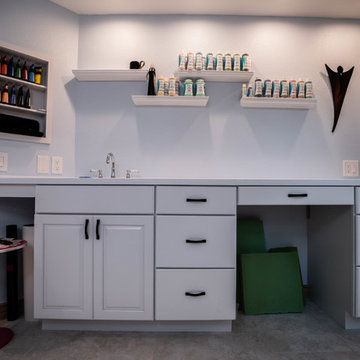
New art studio conversion for our clients in Morgan Hill. Each space was designed for comfort, creativity and easy cleanup. We used White laminate counter tops with an integrated stainless steel sink above the custom white cabinetry. The flooring is a mosaic of gray slab tile with grey grout.
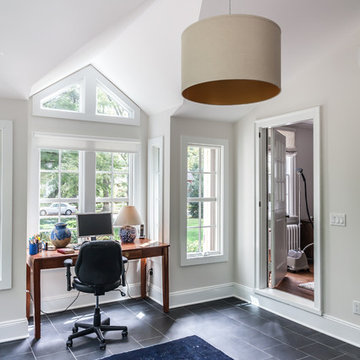
Home office is a bright space from the perimeter of windows letting in all of the natural light. height and visual interest form the interior ceiling lines tied together offers spectacular lines. The space is warmed up with the natural slate flooring which has radiant floor hot water heating. The once exterior chimney was cleaned up to expose the beautiful brick. A freestanding wood stove was added and will keep the room toasty during the cold winter nights.
Photography by Chris Veith
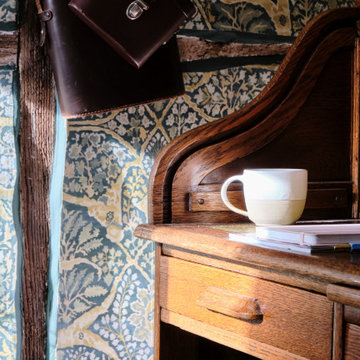
Свежая идея для дизайна: маленькое рабочее место в классическом стиле с зелеными стенами, полом из сланца, отдельно стоящим рабочим столом, черным полом и обоями на стенах без камина для на участке и в саду - отличное фото интерьера

This remodel of a mid-century gem is located in the town of Lincoln, MA a hot bed of modernist homes inspired by Gropius’ own house built nearby in the 1940s. By the time the house was built, modernism had evolved from the Gropius era, to incorporate the rural vibe of Lincoln with spectacular exposed wooden beams and deep overhangs.
The design rejects the traditional New England house with its enclosing wall and inward posture. The low pitched roofs, open floor plan, and large windows openings connect the house to nature to make the most of it's rural setting.
Photo by: Nat Rea Photography
Кабинет с полом из сланца – фото дизайна интерьера
1
