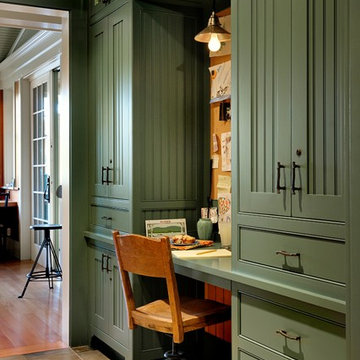Кабинет с пробковым полом и полом из сланца – фото дизайна интерьера
Сортировать:
Бюджет
Сортировать:Популярное за сегодня
1 - 20 из 459 фото
1 из 3
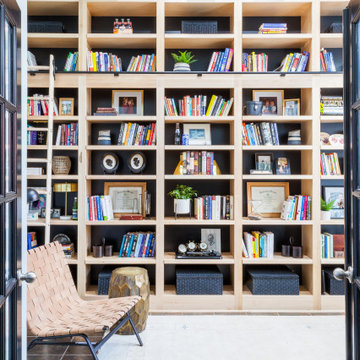
Home Office
На фото: маленький домашняя библиотека в стиле неоклассика (современная классика) с синими стенами, полом из сланца, отдельно стоящим рабочим столом и разноцветным полом для на участке и в саду с
На фото: маленький домашняя библиотека в стиле неоклассика (современная классика) с синими стенами, полом из сланца, отдельно стоящим рабочим столом и разноцветным полом для на участке и в саду с

Free ebook, Creating the Ideal Kitchen. DOWNLOAD NOW
Working with this Glen Ellyn client was so much fun the first time around, we were thrilled when they called to say they were considering moving across town and might need some help with a bit of design work at the new house.
The kitchen in the new house had been recently renovated, but it was not exactly what they wanted. What started out as a few tweaks led to a pretty big overhaul of the kitchen, mudroom and laundry room. Luckily, we were able to use re-purpose the old kitchen cabinetry and custom island in the remodeling of the new laundry room — win-win!
As parents of two young girls, it was important for the homeowners to have a spot to store equipment, coats and all the “behind the scenes” necessities away from the main part of the house which is a large open floor plan. The existing basement mudroom and laundry room had great bones and both rooms were very large.
To make the space more livable and comfortable, we laid slate tile on the floor and added a built-in desk area, coat/boot area and some additional tall storage. We also reworked the staircase, added a new stair runner, gave a facelift to the walk-in closet at the foot of the stairs, and built a coat closet. The end result is a multi-functional, large comfortable room to come home to!
Just beyond the mudroom is the new laundry room where we re-used the cabinets and island from the original kitchen. The new laundry room also features a small powder room that used to be just a toilet in the middle of the room.
You can see the island from the old kitchen that has been repurposed for a laundry folding table. The other countertops are maple butcherblock, and the gold accents from the other rooms are carried through into this room. We were also excited to unearth an existing window and bring some light into the room.
Designed by: Susan Klimala, CKD, CBD
Photography by: Michael Alan Kaskel
For more information on kitchen and bath design ideas go to: www.kitchenstudio-ge.com
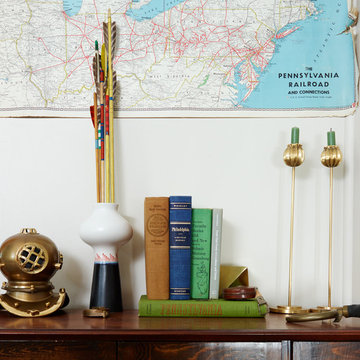
photos: Kyle Born
Пример оригинального дизайна: маленький домашняя библиотека с зелеными стенами, полом из сланца и встроенным рабочим столом для на участке и в саду
Пример оригинального дизайна: маленький домашняя библиотека с зелеными стенами, полом из сланца и встроенным рабочим столом для на участке и в саду

Painting and art studio interior with clerestory windows with mezzanine storage above. Photo by Clark Dugger
На фото: маленькая домашняя мастерская в современном стиле с белыми стенами, пробковым полом, отдельно стоящим рабочим столом и коричневым полом без камина для на участке и в саду
На фото: маленькая домашняя мастерская в современном стиле с белыми стенами, пробковым полом, отдельно стоящим рабочим столом и коричневым полом без камина для на участке и в саду
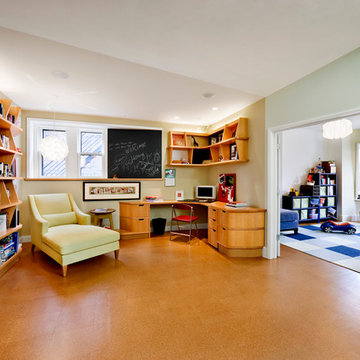
This 1870’s brick townhouse was purchased by dealers of contemporary art, with the intention of preserving the remaining historical qualities while creating a comfortable and modern home for their family. Each of the five floors has a distinct character and program, unified by a continuously evolving stair system. Custom built-ins lend character and utility to the spaces, including cabinets, bookshelves, desks, beds, benches and a banquette. Lighting, furnishings, fabrics and colors were designed collaboratively with the home owners to compliment their art collection.
photo: John Horner
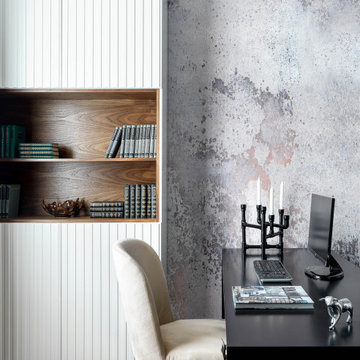
Идея дизайна: кабинет в стиле неоклассика (современная классика) с серыми стенами, пробковым полом и отдельно стоящим рабочим столом

На фото: большой кабинет в стиле неоклассика (современная классика) с местом для рукоделия, серыми стенами, полом из сланца и отдельно стоящим рабочим столом без камина

Interior design of home office for clients in Walthamstow village. The interior scheme re-uses left over building materials where possible. The old floor boards were repurposed to create wall cladding and a system to hang the shelving and desk from. Sustainability where possible is key to the design. We chose to use cork flooring for it environmental and acoustic properties and kept the existing window to minimise unnecessary waste.

The interior of the studio features space for working, hanging out, and a small loft for catnaps.
Пример оригинального дизайна: маленькая домашняя мастерская в стиле лофт с разноцветными стенами, полом из сланца, отдельно стоящим рабочим столом, серым полом, деревянным потолком и кирпичными стенами для на участке и в саду
Пример оригинального дизайна: маленькая домашняя мастерская в стиле лофт с разноцветными стенами, полом из сланца, отдельно стоящим рабочим столом, серым полом, деревянным потолком и кирпичными стенами для на участке и в саду
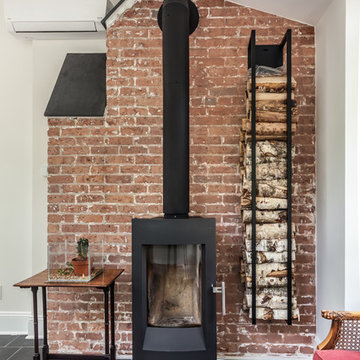
Home office is a bright space from the perimeter of windows letting in all of the natural light. height and visual interest form the interior ceiling lines tied together offers spectacular lines. The space is warmed up with the natural slate flooring which has radiant floor hot water heating. The once exterior chimney was cleaned up to expose the beautiful brick. A freestanding wood stove was added and will keep the room toasty during the cold winter nights.
Photography by Chris Veith

Custom cabinetry in wormy maple in the home office.
Источник вдохновения для домашнего уюта: домашняя мастерская среднего размера в современном стиле с белыми стенами, пробковым полом, встроенным рабочим столом и коричневым полом
Источник вдохновения для домашнего уюта: домашняя мастерская среднего размера в современном стиле с белыми стенами, пробковым полом, встроенным рабочим столом и коричневым полом

Пример оригинального дизайна: маленькое рабочее место в классическом стиле с серыми стенами, полом из сланца, встроенным рабочим столом и серым полом без камина для на участке и в саду

This remodel of a mid-century gem is located in the town of Lincoln, MA a hot bed of modernist homes inspired by Gropius’ own house built nearby in the 1940s. By the time the house was built, modernism had evolved from the Gropius era, to incorporate the rural vibe of Lincoln with spectacular exposed wooden beams and deep overhangs.
The design rejects the traditional New England house with its enclosing wall and inward posture. The low pitched roofs, open floor plan, and large windows openings connect the house to nature to make the most of it's rural setting.
Photo by: Nat Rea Photography
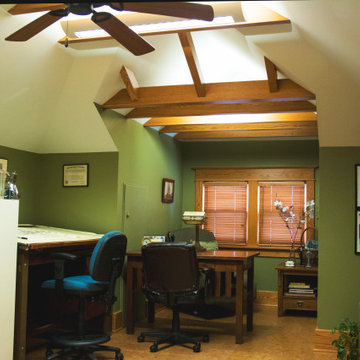
Design of the attic office utilizes the bones of the existing structure and enhancing the space by maintaining the roof lines above and uplighting the space. Photo credit: Krystal Rash.

Идея дизайна: домашняя мастерская среднего размера в стиле ретро с синими стенами, пробковым полом, отдельно стоящим рабочим столом, коричневым полом и обоями на стенах
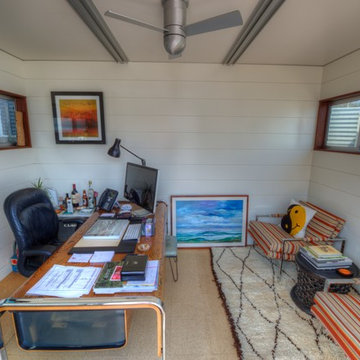
Chris Lohr
Идея дизайна: маленький кабинет в стиле модернизм с белыми стенами, пробковым полом и отдельно стоящим рабочим столом для на участке и в саду
Идея дизайна: маленький кабинет в стиле модернизм с белыми стенами, пробковым полом и отдельно стоящим рабочим столом для на участке и в саду
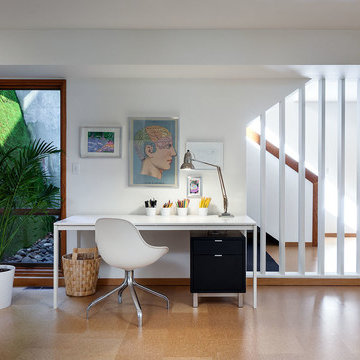
Photo by KuDa Photography
Идея дизайна: большой кабинет в современном стиле с белыми стенами, пробковым полом и отдельно стоящим рабочим столом без камина
Идея дизайна: большой кабинет в современном стиле с белыми стенами, пробковым полом и отдельно стоящим рабочим столом без камина
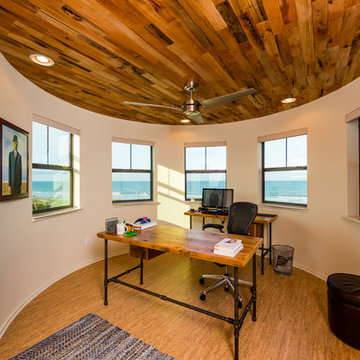
This contemporary take on the classic beach house combines the traditional cottage look with contemporary elements. Three floors contain 3,452 SF of living space with four bedrooms, three baths, game room and study. A dramatic three-story foyer with floating staircase, a private third floor master suite and ocean views from almost every room make this a one-of-a-kind home. Deremer Studios
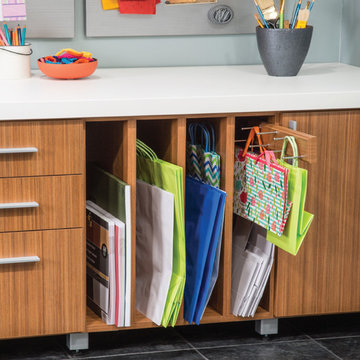
Craft room or homework room, why not create a space where the whole family can function!
Свежая идея для дизайна: кабинет среднего размера в стиле неоклассика (современная классика) с местом для рукоделия, серыми стенами, полом из сланца и отдельно стоящим рабочим столом без камина - отличное фото интерьера
Свежая идея для дизайна: кабинет среднего размера в стиле неоклассика (современная классика) с местом для рукоделия, серыми стенами, полом из сланца и отдельно стоящим рабочим столом без камина - отличное фото интерьера
Кабинет с пробковым полом и полом из сланца – фото дизайна интерьера
1
