Кабинет с полом из сланца – фото дизайна интерьера
Сортировать:
Бюджет
Сортировать:Популярное за сегодня
101 - 120 из 202 фото
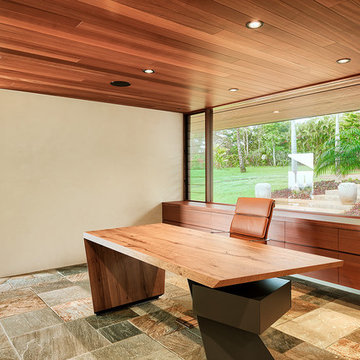
Architecture & Interiors by Design Concepts Hawaii
На фото: кабинет среднего размера в современном стиле с бежевыми стенами, отдельно стоящим рабочим столом, полом из сланца и разноцветным полом с
На фото: кабинет среднего размера в современном стиле с бежевыми стенами, отдельно стоящим рабочим столом, полом из сланца и разноцветным полом с
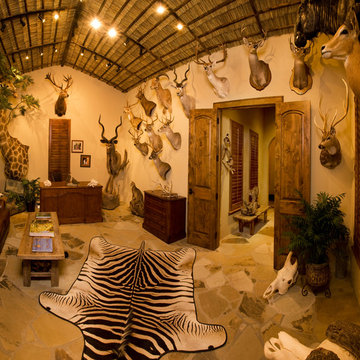
Vernon Wentz
Стильный дизайн: рабочее место в стиле рустика с бежевыми стенами, полом из сланца и отдельно стоящим рабочим столом без камина - последний тренд
Стильный дизайн: рабочее место в стиле рустика с бежевыми стенами, полом из сланца и отдельно стоящим рабочим столом без камина - последний тренд
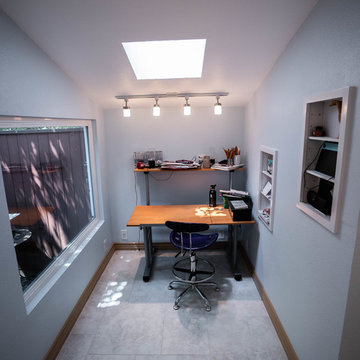
To enjoy the view of the backyard as well as the natural lighting this space has a new construction window and newly added skylight. We added two more of the medicine cabinet conversions and continued the mosaic slab flooring throughout the studio. The entire studio has a teek baseboard trim and fresh interior paint.
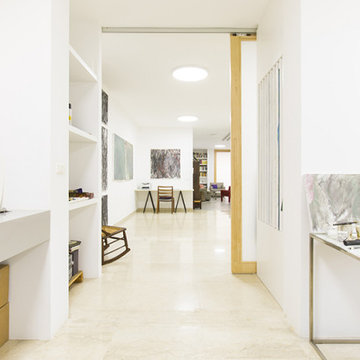
Свежая идея для дизайна: кабинет среднего размера в современном стиле с местом для рукоделия, белыми стенами, полом из сланца, отдельно стоящим рабочим столом и бежевым полом - отличное фото интерьера
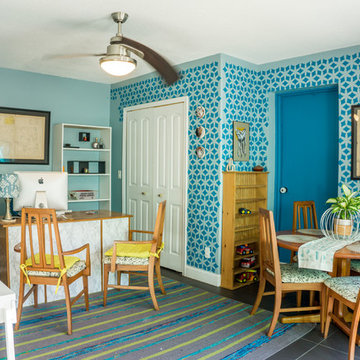
Home Office Interior
Photo: Trevor Ward
Стильный дизайн: кабинет среднего размера в стиле фьюжн с синими стенами, полом из сланца и отдельно стоящим рабочим столом без камина - последний тренд
Стильный дизайн: кабинет среднего размера в стиле фьюжн с синими стенами, полом из сланца и отдельно стоящим рабочим столом без камина - последний тренд
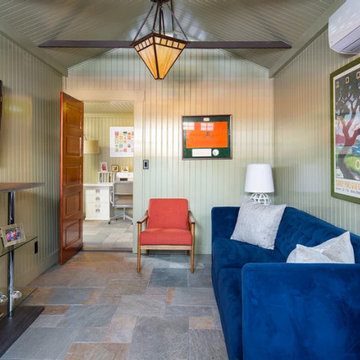
Стильный дизайн: большая домашняя мастерская в стиле кантри с зелеными стенами, полом из сланца, отдельно стоящим рабочим столом, разноцветным полом, деревянным потолком и панелями на части стены - последний тренд
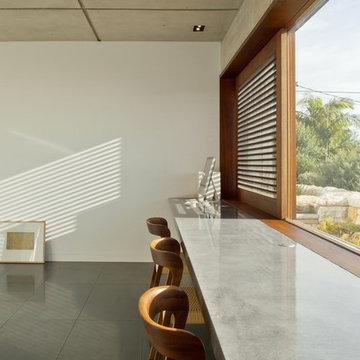
Simon Wood
На фото: большая домашняя мастерская в современном стиле с белыми стенами, полом из сланца и встроенным рабочим столом с
На фото: большая домашняя мастерская в современном стиле с белыми стенами, полом из сланца и встроенным рабочим столом с
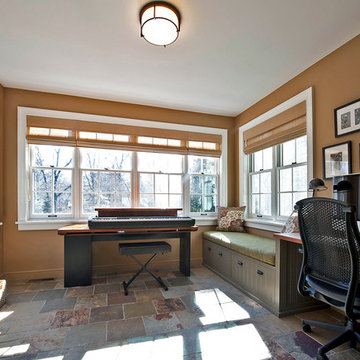
Bates Photography
На фото: большое рабочее место в классическом стиле с оранжевыми стенами, полом из сланца, отдельно стоящим рабочим столом и разноцветным полом без камина с
На фото: большое рабочее место в классическом стиле с оранжевыми стенами, полом из сланца, отдельно стоящим рабочим столом и разноцветным полом без камина с
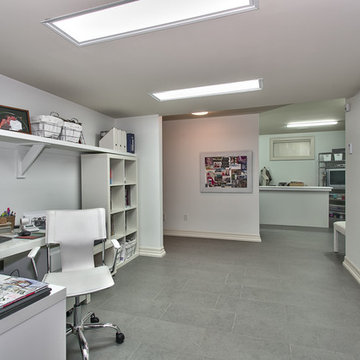
This 650 square foot custom design workshop includes desk, wall mount bookshelf, printer stand, and bookshelf. The workshop itself boasts an eight foot wall mount bench and a seven foot island.
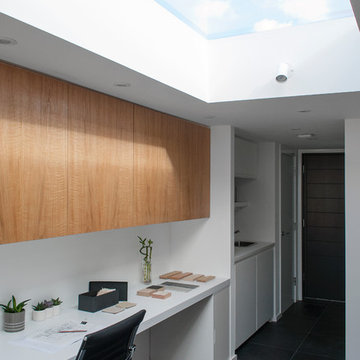
The office has been built at the rear of a terraced house in London. It features two desks and three seats. The joinery unit have been veneered with European oak. The desks are built in and they benefit from a large skylight. A small kitchen and bathroom provide additional services to the office.
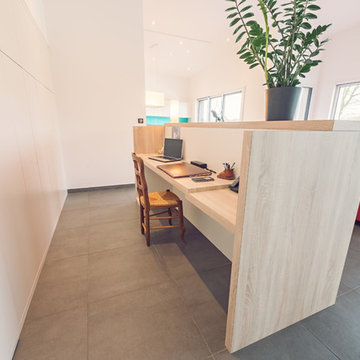
Meuble recto verso bureau/niches sur-mesure, en stratifié chêne, fond des niches en laque mate aux couleurs pastels, armoires en stratifié Blanc Pergame avec rangement vaisselles, dossiers supendus, tirois...
Photos : Elodie Meheust Photographe
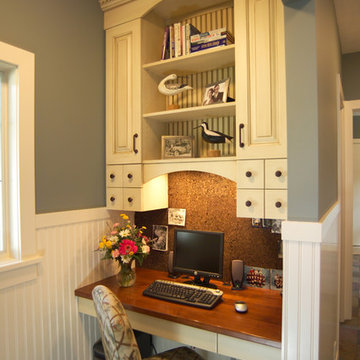
Inspired by the East Coast’s 19th-century Shingle Style homes, this updated waterfront residence boasts a friendly front porch as well as a dramatic, gabled roofline. Oval windows add nautical flair while a weathervane-topped cupola and carriage-style garage doors add character. Inside, an expansive first floor great room opens to a large kitchen and pergola-covered porch. The main level also features a dining room, master bedroom, home management center, mud room and den; the upstairs includes four family bedrooms and a large bonus room.
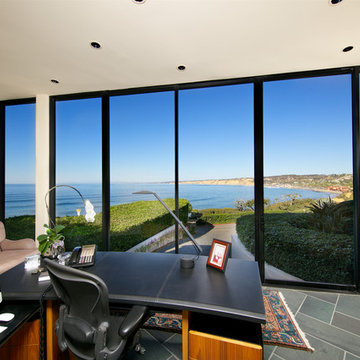
На фото: большое рабочее место в современном стиле с белыми стенами, полом из сланца и отдельно стоящим рабочим столом
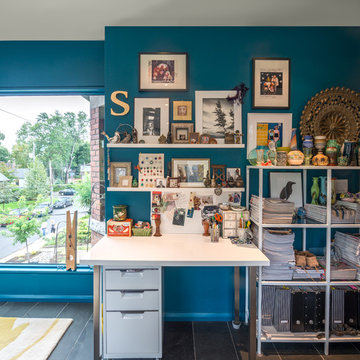
Photography by 10 Frame Handles
На фото: маленький кабинет в современном стиле с синими стенами, полом из сланца, отдельно стоящим рабочим столом и серым полом для на участке и в саду
На фото: маленький кабинет в современном стиле с синими стенами, полом из сланца, отдельно стоящим рабочим столом и серым полом для на участке и в саду
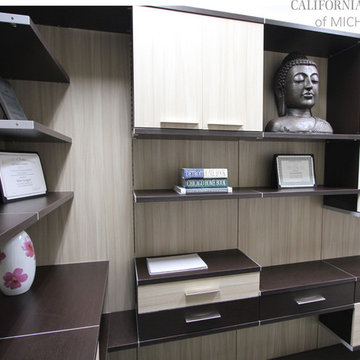
A beautiful wall unit in our Showroom, using our brilliant Tesoro finishes for light vs. dark color contrast while in the same breath complimenting each other in this horizontal unit, creating a simple and serene space.
"Italian-inspired and exclusive to California Closets, Virtuoso integrates long, fluid horizontal lines with distinctive, innovative components. Its systems feature doors and drawers that are wider than they are tall, and repetition of key design elements, such as contrasting colors and accent lighting, to create a contemporary “floating” look."
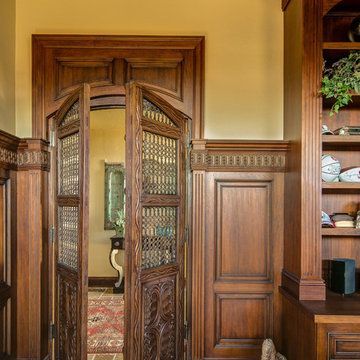
Marie-Dominique Verdier
Источник вдохновения для домашнего уюта: рабочее место в средиземноморском стиле с бежевыми стенами, полом из сланца и отдельно стоящим рабочим столом
Источник вдохновения для домашнего уюта: рабочее место в средиземноморском стиле с бежевыми стенами, полом из сланца и отдельно стоящим рабочим столом
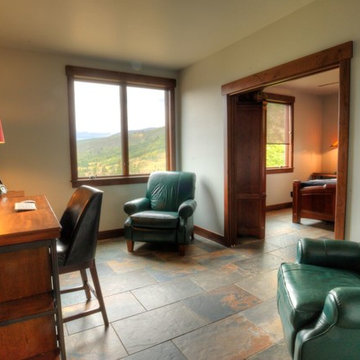
Woodhouse The Timber Frame Company custom Post & Bean Mortise and Tenon Home. 4 bedroom, 4.5 bath with covered decks, main floor master, lock-off caretaker unit over 2-car garage. Expansive views of Keystone Ski Area, Dillon Reservoir, and the Ten-Mile Range.
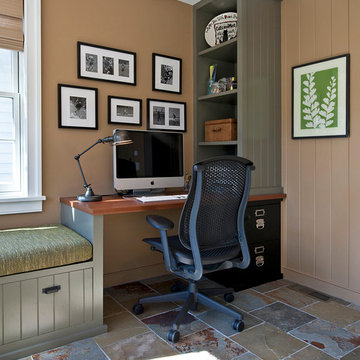
Bates Photography
На фото: большое рабочее место в классическом стиле с полом из сланца, отдельно стоящим рабочим столом, разноцветным полом и коричневыми стенами без камина
На фото: большое рабочее место в классическом стиле с полом из сланца, отдельно стоящим рабочим столом, разноцветным полом и коричневыми стенами без камина
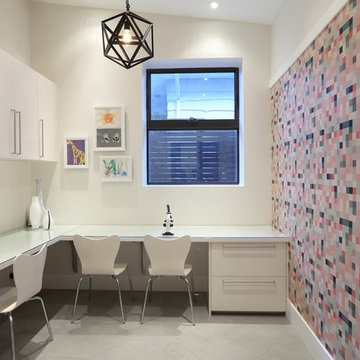
Beyond Beige Interior Design | www.beyondbeige.com | Ph: 604-876-3800 | Best Builders | Ema Peter Photography | Furniture Purchased From The Living Lab Furniture Co.
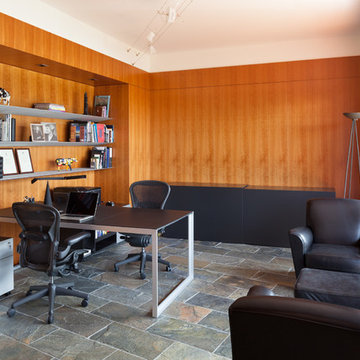
Kristen McGaughey Photography
Свежая идея для дизайна: большой кабинет в современном стиле с коричневыми стенами, полом из сланца, отдельно стоящим рабочим столом и серым полом без камина - отличное фото интерьера
Свежая идея для дизайна: большой кабинет в современном стиле с коричневыми стенами, полом из сланца, отдельно стоящим рабочим столом и серым полом без камина - отличное фото интерьера
Кабинет с полом из сланца – фото дизайна интерьера
6