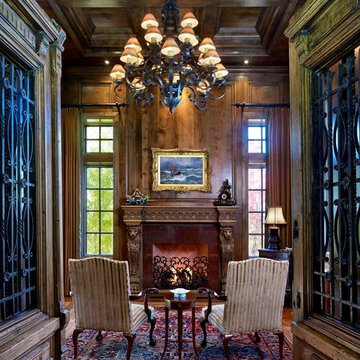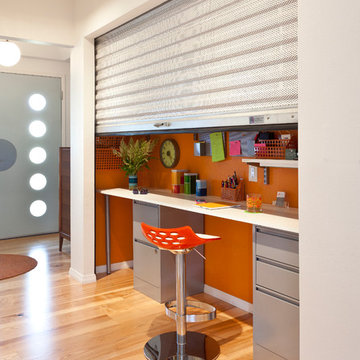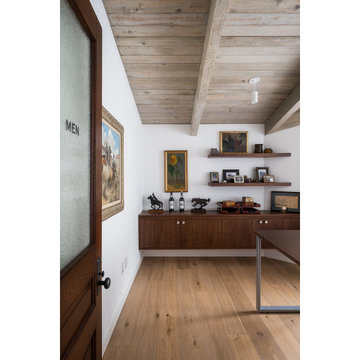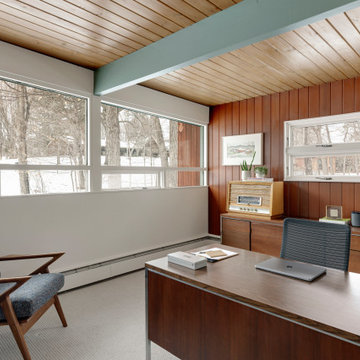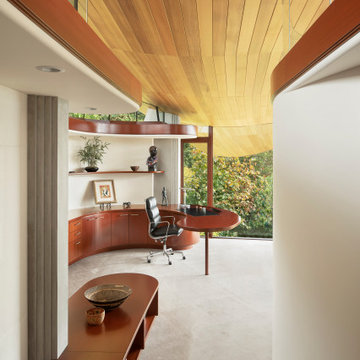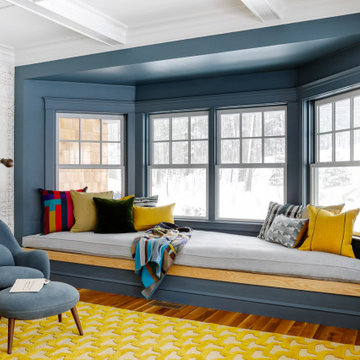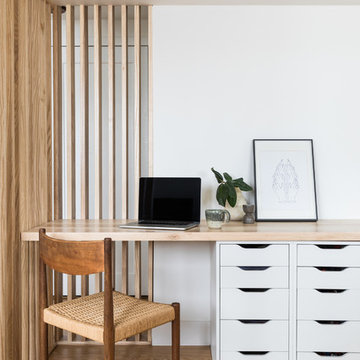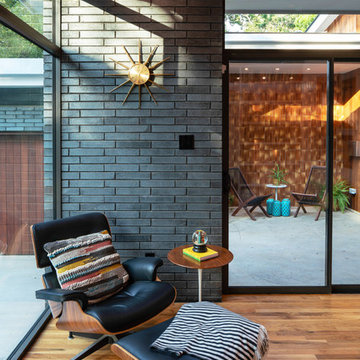Кабинет в стиле ретро – фото дизайна интерьера
Сортировать:
Бюджет
Сортировать:Популярное за сегодня
1 - 20 из 5 554 фото
1 из 2

Mid-Century update to a home located in NW Portland. The project included a new kitchen with skylights, multi-slide wall doors on both sides of the home, kitchen gathering desk, children's playroom, and opening up living room and dining room ceiling to dramatic vaulted ceilings. The project team included Risa Boyer Architecture. Photos: Josh Partee

Стильный дизайн: домашняя библиотека среднего размера в стиле ретро с полом из винила, бежевым полом и многоуровневым потолком без камина - последний тренд

Builder- Patterson Custom Homes
Finish Carpentry- Bo Thayer, Moonwood Homes
Architect: Brandon Architects
Interior Designer: Bonesteel Trout Hall
Photographer: Ryan Garvin; David Tosti
Find the right local pro for your project
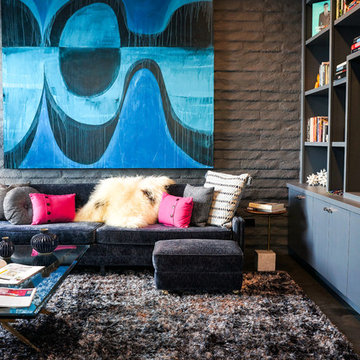
Photo: Marni Epstein-Mervis © 2018 Houzz
Идея дизайна: кабинет в стиле ретро
Идея дизайна: кабинет в стиле ретро
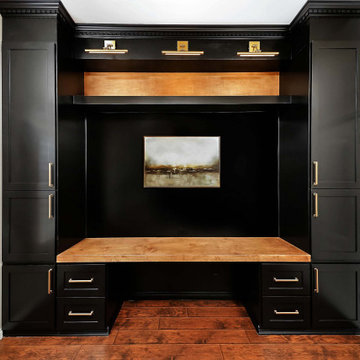
Beautiful custom-built Home Office. Pained in timeless black with stained wood and gold accents. We design built-ins to make your space truly unique and functional.
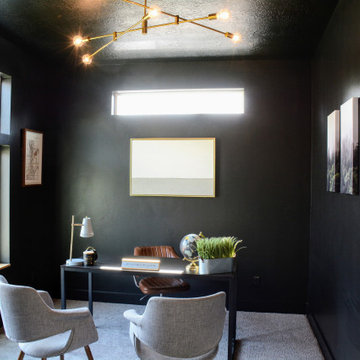
This home office is is the first place you can go from the font door, so that your meetings don't have to walk through your entire house to get to your office.

This rare 1950’s glass-fronted townhouse on Manhattan’s Upper East Side underwent a modern renovation to create plentiful space for a family. An additional floor was added to the two-story building, extending the façade vertically while respecting the vocabulary of the original structure. A large, open living area on the first floor leads through to a kitchen overlooking the rear garden. Cantilevered stairs lead to the master bedroom and two children’s rooms on the second floor and continue to a media room and offices above. A large skylight floods the atrium with daylight, illuminating the main level through translucent glass-block floors.
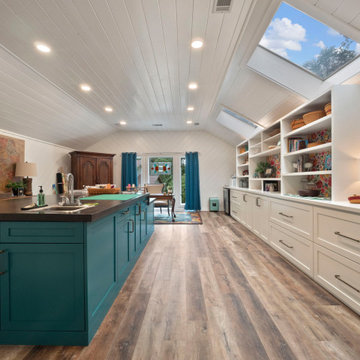
Источник вдохновения для домашнего уюта: большой кабинет в стиле ретро с местом для рукоделия, белыми стенами, полом из винила, встроенным рабочим столом, коричневым полом, потолком из вагонки и стенами из вагонки

Originally built in 1955, this modest penthouse apartment typified the small, separated living spaces of its era. The design challenge was how to create a home that reflected contemporary taste and the client’s desire for an environment rich in materials and textures. The keys to updating the space were threefold: break down the existing divisions between rooms; emphasize the connection to the adjoining 850-square-foot terrace; and establish an overarching visual harmony for the home through the use of simple, elegant materials.
The renovation preserves and enhances the home’s mid-century roots while bringing the design into the 21st century—appropriate given the apartment’s location just a few blocks from the fairgrounds of the 1962 World’s Fair.

Combining relaxed new finishes and natural materials for a look that is both elegant and livable. Practical L-shaped desk is loaded with function and sized for smaller spaces.
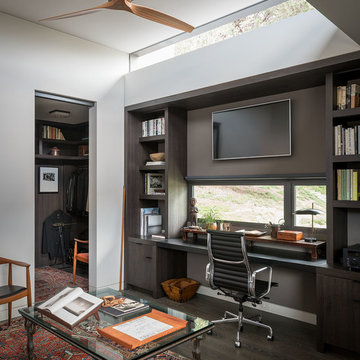
На фото: домашняя библиотека в стиле ретро с белыми стенами, темным паркетным полом и встроенным рабочим столом без камина с
Кабинет в стиле ретро – фото дизайна интерьера
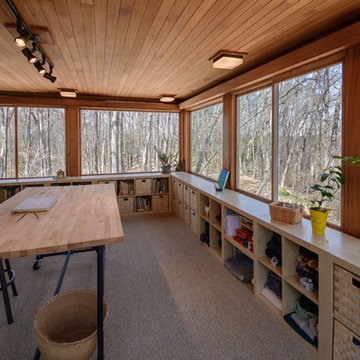
Источник вдохновения для домашнего уюта: рабочее место в стиле ретро с бежевыми стенами, ковровым покрытием, отдельно стоящим рабочим столом и коричневым полом
1
