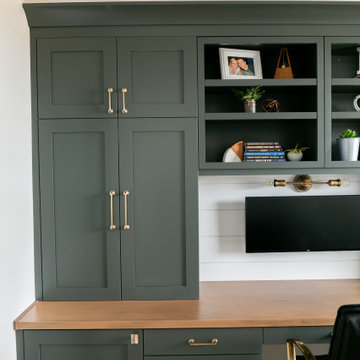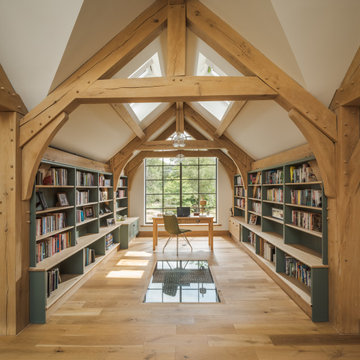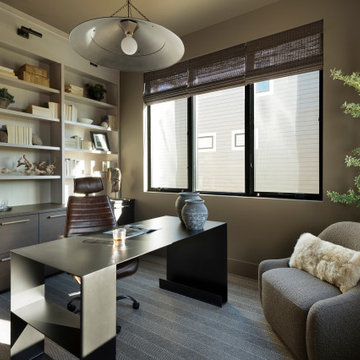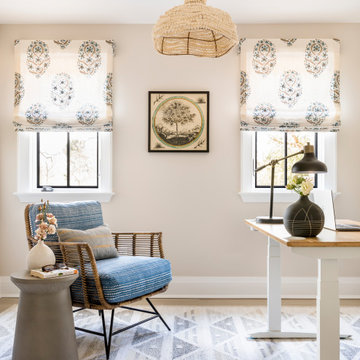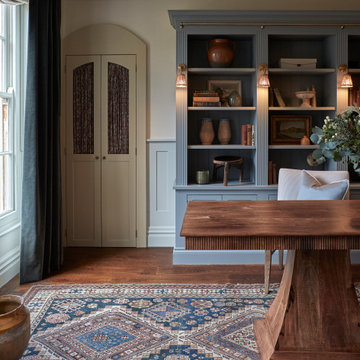Кабинет в стиле кантри – фото дизайна интерьера

The need for a productive and comfortable space was the motive for the study design. A culmination of ideas supports daily routines from the computer desk for correspondence, the worktable to review documents, or the sofa to read reports. The wood mantel creates the base for the art niche, which provides a space for one homeowner’s taste in modern art to be expressed. Horizontal wood elements are stained for layered warmth from the floor, wood tops, mantel, and ceiling beams. The walls are covered in a natural paper weave with a green tone that is pulled to the built-ins flanking the marble fireplace for a happier work environment. Connections to the outside are a welcome relief to enjoy views to the front, or pass through the doors to the private outdoor patio at the back of the home. The ceiling light fixture has linen panels as a tie to personal ship artwork displayed in the office.
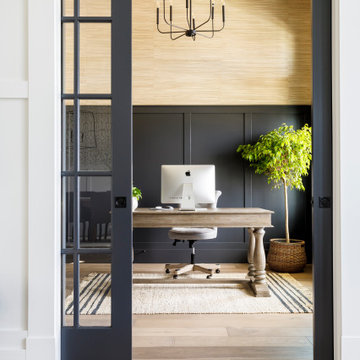
This new construction project in Williamson River Ranch in Eagle, Idaho was Built by Todd Campbell Homes and designed and furnished by me. Photography By Andi Marshall.
Find the right local pro for your project

Идея дизайна: кабинет в стиле кантри с коричневыми стенами, светлым паркетным полом, отдельно стоящим рабочим столом, бежевым полом и деревянными стенами

На фото: большое рабочее место в стиле кантри с серыми стенами, паркетным полом среднего тона, стандартным камином, фасадом камина из камня, встроенным рабочим столом и коричневым полом
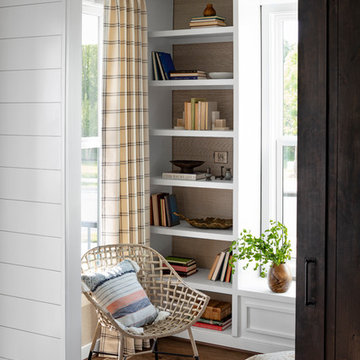
photography by Jennifer Hughes
Идея дизайна: домашняя библиотека среднего размера в стиле кантри с темным паркетным полом, отдельно стоящим рабочим столом, коричневым полом и белыми стенами
Идея дизайна: домашняя библиотека среднего размера в стиле кантри с темным паркетным полом, отдельно стоящим рабочим столом, коричневым полом и белыми стенами

Свежая идея для дизайна: кабинет в стиле кантри с серыми стенами, темным паркетным полом, отдельно стоящим рабочим столом и коричневым полом - отличное фото интерьера

wood barn doors, double barn doors, narrow coffee table, built in cabinets, custom home, custom made, leather furniture, den, mountain home, natural materials, rustic wood
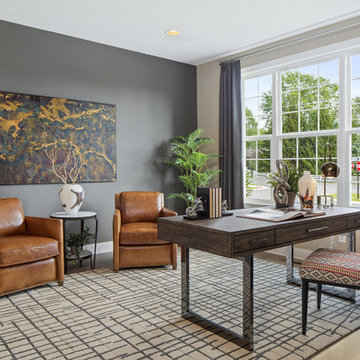
Стильный дизайн: кабинет в стиле кантри с серыми стенами, паркетным полом среднего тона, отдельно стоящим рабочим столом и коричневым полом - последний тренд
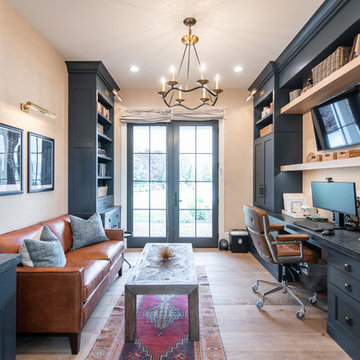
На фото: рабочее место в стиле кантри с бежевыми стенами, паркетным полом среднего тона, встроенным рабочим столом и коричневым полом с
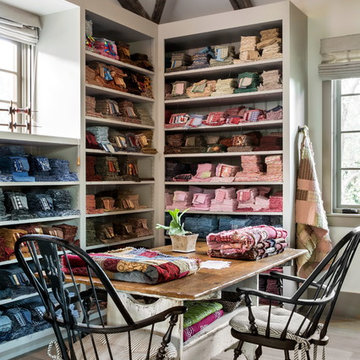
Ward Jewell, AIA was asked to design a comfortable one-story stone and wood pool house that was "barn-like" in keeping with the owner’s gentleman farmer concept. Thus, Mr. Jewell was inspired to create an elegant New England Stone Farm House designed to provide an exceptional environment for them to live, entertain, cook and swim in the large reflection lap pool.
Mr. Jewell envisioned a dramatic vaulted great room with hand selected 200 year old reclaimed wood beams and 10 foot tall pocketing French doors that would connect the house to a pool, deck areas, loggia and lush garden spaces, thus bringing the outdoors in. A large cupola “lantern clerestory” in the main vaulted ceiling casts a natural warm light over the graceful room below. The rustic walk-in stone fireplace provides a central focal point for the inviting living room lounge. Important to the functionality of the pool house are a chef’s working farm kitchen with open cabinetry, free-standing stove and a soapstone topped central island with bar height seating. Grey washed barn doors glide open to reveal a vaulted and beamed quilting room with full bath and a vaulted and beamed library/guest room with full bath that bookend the main space.
The private garden expanded and evolved over time. After purchasing two adjacent lots, the owners decided to redesign the garden and unify it by eliminating the tennis court, relocating the pool and building an inspired "barn". The concept behind the garden’s new design came from Thomas Jefferson’s home at Monticello with its wandering paths, orchards, and experimental vegetable garden. As a result this small organic farm, was born. Today the farm produces more than fifty varieties of vegetables, herbs, and edible flowers; many of which are rare and hard to find locally. The farm also grows a wide variety of fruits including plums, pluots, nectarines, apricots, apples, figs, peaches, guavas, avocados (Haas, Fuerte and Reed), olives, pomegranates, persimmons, strawberries, blueberries, blackberries, and ten different types of citrus. The remaining areas consist of drought-tolerant sweeps of rosemary, lavender, rockrose, and sage all of which attract butterflies and dueling hummingbirds.
Photo Credit: Laura Hull Photography. Interior Design: Jeffrey Hitchcock. Landscape Design: Laurie Lewis Design. General Contractor: Martin Perry Premier General Contractors
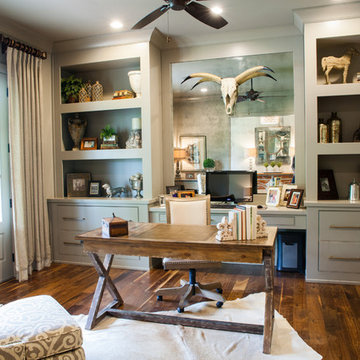
Addison Hill Photography
На фото: рабочее место в стиле кантри с темным паркетным полом и отдельно стоящим рабочим столом с
На фото: рабочее место в стиле кантри с темным паркетным полом и отдельно стоящим рабочим столом с

Пример оригинального дизайна: кабинет в стиле кантри с бежевыми стенами, темным паркетным полом, отдельно стоящим рабочим столом, коричневым полом, балками на потолке и деревянными стенами

На фото: домашняя мастерская среднего размера в стиле кантри с белыми стенами, ковровым покрытием, отдельно стоящим рабочим столом и балками на потолке с
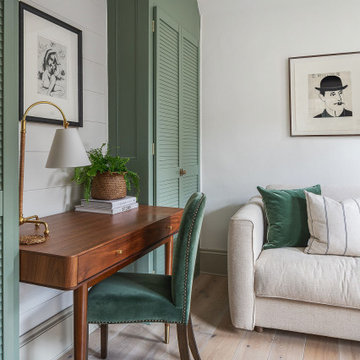
Stylish study area with engineered wood flooring from Chaunceys Timber Flooring
Пример оригинального дизайна: кабинет в стиле кантри
Пример оригинального дизайна: кабинет в стиле кантри
Кабинет в стиле кантри – фото дизайна интерьера
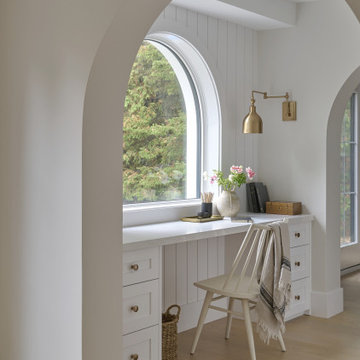
Pass through with pantry and built-in desk
На фото: рабочее место среднего размера в стиле кантри с белыми стенами, светлым паркетным полом, встроенным рабочим столом и бежевым полом
На фото: рабочее место среднего размера в стиле кантри с белыми стенами, светлым паркетным полом, встроенным рабочим столом и бежевым полом
1
