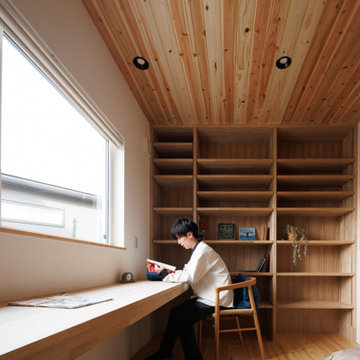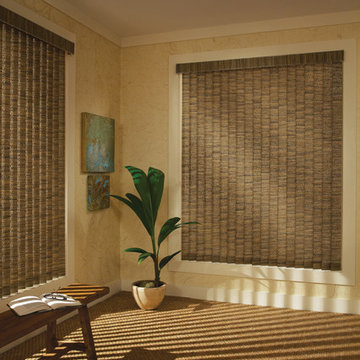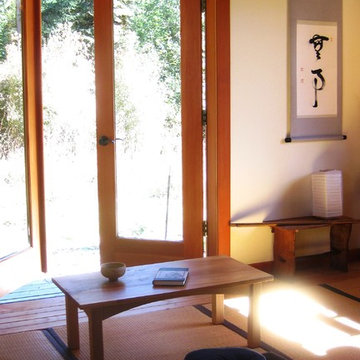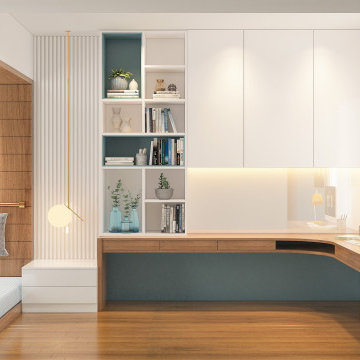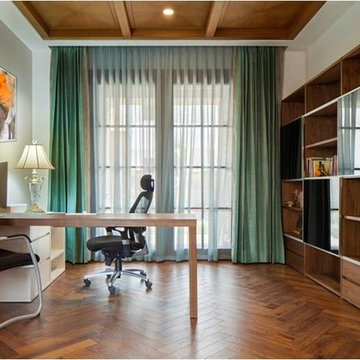Кабинет в восточном стиле – фото дизайна интерьера
Сортировать:
Бюджет
Сортировать:Популярное за сегодня
1 - 20 из 2 555 фото
1 из 2

This home office was built in an old Victorian in Alameda for a couple, each with his own workstation. A hidden bookcase-door was designed as a "secret" entrance to an adjacent room. The office contained several printer cabinets, media cabinets, drawers for an extensive CD/DVD collection and room for copious files. The clients wanted to display their arts and crafts pottery collection and a lit space was provided on the upper shelves for this purpose. Every surface of the room was customized, including the ceiling and window casings.
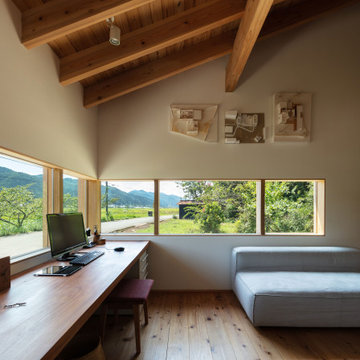
На фото: большое рабочее место в восточном стиле с бежевыми стенами, паркетным полом среднего тона, встроенным рабочим столом, бежевым полом и деревянным потолком с
Find the right local pro for your project
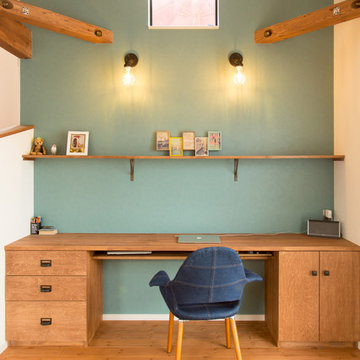
Идея дизайна: кабинет в восточном стиле с синими стенами, паркетным полом среднего тона, встроенным рабочим столом и коричневым полом
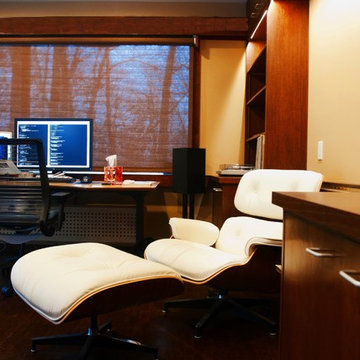
We brought the light in to this former dark room now residential home office. Our client wanted a peaceful space that was directly connected to nature, space for his spouse to work on occasion, and a place to play his drums.
We delivered a design that eeked out additional space from a hall and large storage/laundry room. Our earth friendly paints and cork flooring, along with reuse of cabinet doors gives our nature-loving client peace of mind and allows him to breathe easy. We concealed cables, equipment, a fold-up desk, and privacy shades to give him a multi-purpose Zen office that blends with the Japanese style of their home.
Dennis Timmons Photography
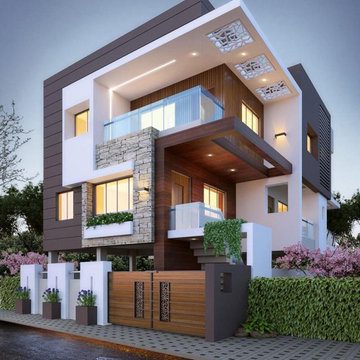
Construction companies are essential in shaping how our environment looks and operates. Among the many construction businesses available in the industry, wallsanddreams stands out as a reliable and trustworthy construction company with years of proven experience.
We offer various construction services to commercial, industrial, and residential clients, including building design, project management, and implementation. Our team of experts is dedicated to ensuring that every project we take on is completed on time, within budget, and to the highest standard.
At wallsanddreams, we believe in transparency, which is why we keep our clients informed every step of the way through regular communication and updates. We work closely with our clients to ensure that their vision is brought to life, and their specific requirements are met.
Our services are backed by strong values of professionalism, integrity, and excellence. We treat every project with the utmost care, ensuring that the safety of all parties involved is kept at the forefront of our thinking.
If you're looking for a construction company with a proven record of delivering high-quality work, you can rely on wallsanddreams to get the job done right. Reach out to us today to discuss your construction project needs.
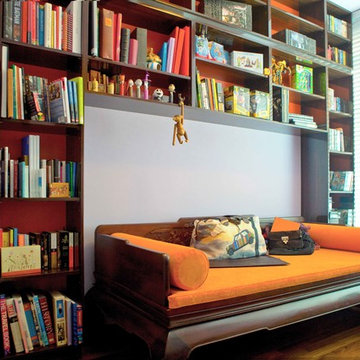
Asian-inspired, the built-in bookshelves seamlessly integrate with their design inspiration: the daybed.
Источник вдохновения для домашнего уюта: кабинет в восточном стиле
Источник вдохновения для домашнего уюта: кабинет в восточном стиле
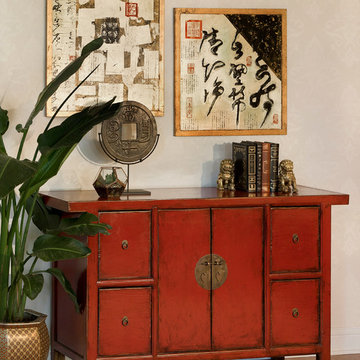
An interesting blend of modern contemporary and classic Chinese, this red distressed cabinet makes a focal point. The two oil paintings make a striking complement. Ideal for use in a home office or study. Also pictured: Gold Geometric Pattern Fishbowl Planter, Metallic Chinese Coin, Bronze Foo Dogs
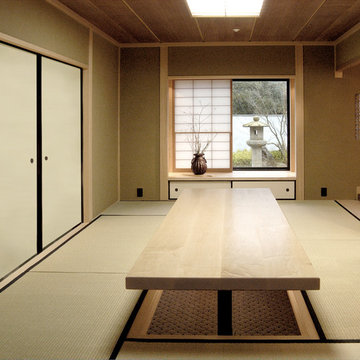
The wall monitor can be hidden by a paper covered or "fusuma" screen. A screen can also cover the computer area, so that the high-tech office can be converted into a traditional Japanese room used for multi-purposes such as a place to relax or a guest room.
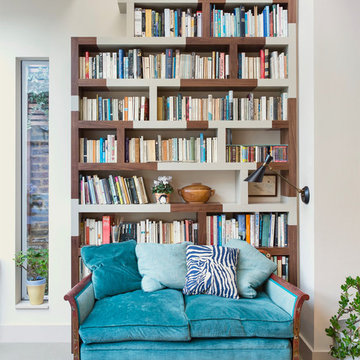
The design of the bookcase has some oriental influences to compliment the original Chinese, lacquered, kitchen sofa.
Свежая идея для дизайна: домашняя библиотека среднего размера в восточном стиле с бежевыми стенами и серым полом - отличное фото интерьера
Свежая идея для дизайна: домашняя библиотека среднего размера в восточном стиле с бежевыми стенами и серым полом - отличное фото интерьера
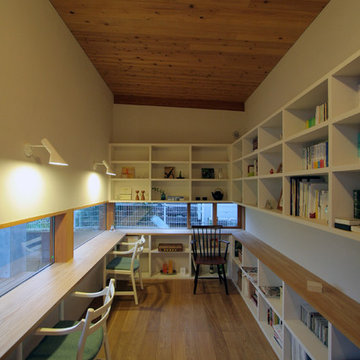
丘の上の家 HILL HUS
Идея дизайна: рабочее место в восточном стиле с белыми стенами, паркетным полом среднего тона, встроенным рабочим столом и коричневым полом
Идея дизайна: рабочее место в восточном стиле с белыми стенами, паркетным полом среднего тона, встроенным рабочим столом и коричневым полом
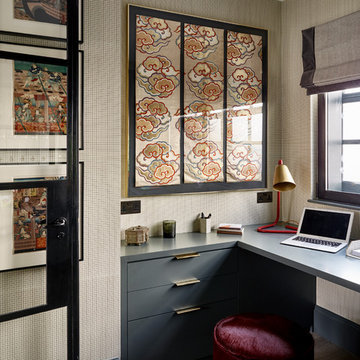
Nick Smith Photography
На фото: рабочее место в восточном стиле с бежевыми стенами и встроенным рабочим столом без камина с
На фото: рабочее место в восточном стиле с бежевыми стенами и встроенным рабочим столом без камина с
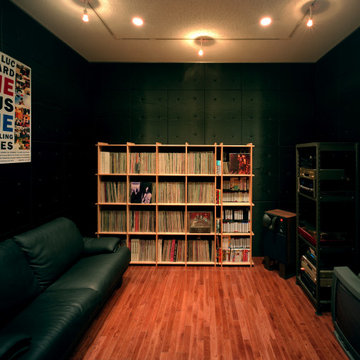
Идея дизайна: рабочее место среднего размера в восточном стиле с черными стенами, паркетным полом среднего тона, фасадом камина из бетона, отдельно стоящим рабочим столом и коричневым полом без камина
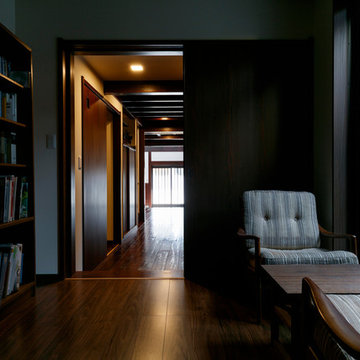
築100年を超える古民家リノベーション。このセカンドリビングは中庭に面する部屋で本棚や椅子テーブルが置かれ、小さなライブラリーのような空間となっています。
Идея дизайна: домашняя библиотека в восточном стиле с белыми стенами, деревянным полом, отдельно стоящим рабочим столом и коричневым полом без камина
Идея дизайна: домашняя библиотека в восточном стиле с белыми стенами, деревянным полом, отдельно стоящим рабочим столом и коричневым полом без камина
Кабинет в восточном стиле – фото дизайна интерьера
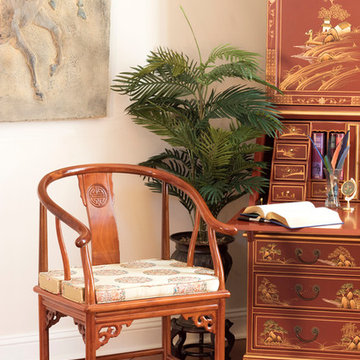
A style developed in the Ming Dynasty (1368-1644) originally for the comfort of court aristocrats. Its elegant clean shape fits any environment, from contemporary to traditional. The chair is constructed with joinery technique and with the longevity symbol hand carved on the slightly curved back.
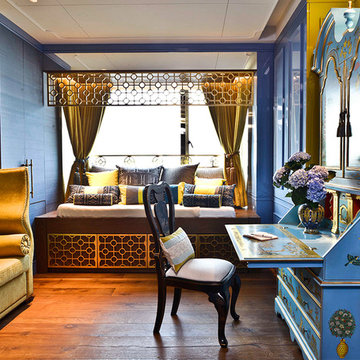
Свежая идея для дизайна: кабинет в восточном стиле с паркетным полом среднего тона и встроенным рабочим столом без камина - отличное фото интерьера
1
