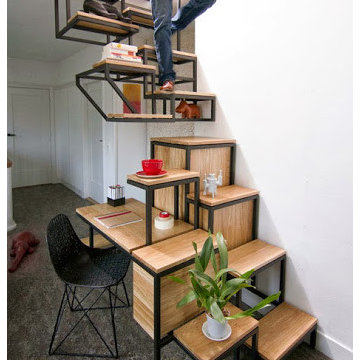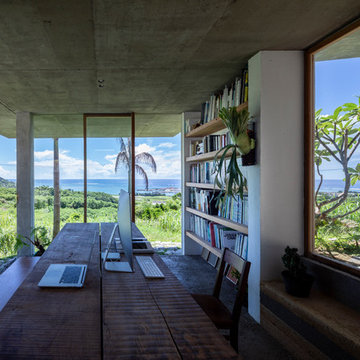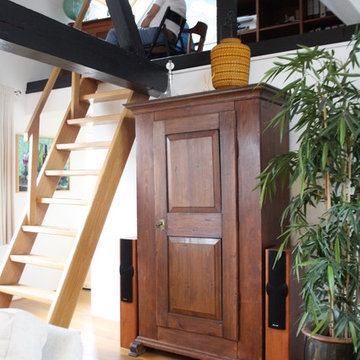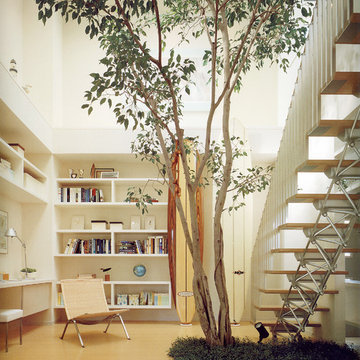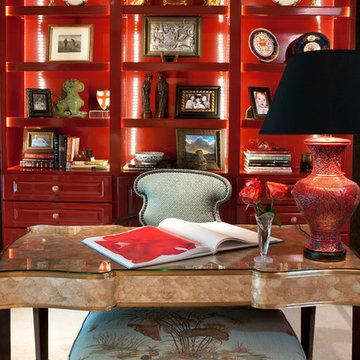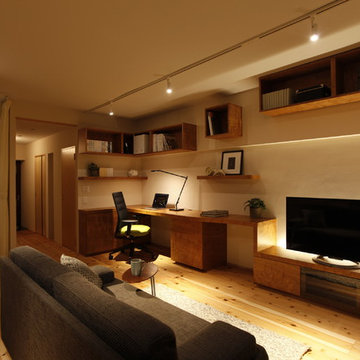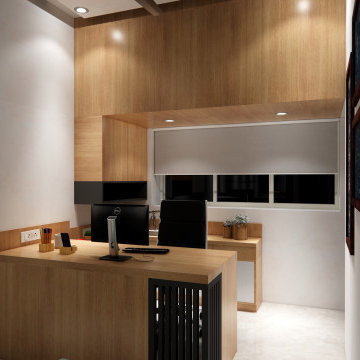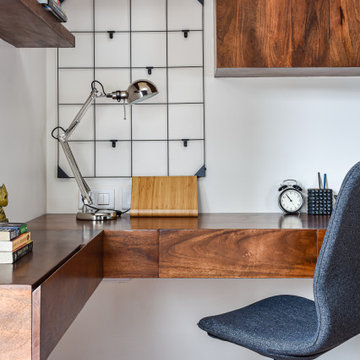Кабинет в восточном стиле – фото дизайна интерьера
Сортировать:
Бюджет
Сортировать:Популярное за сегодня
121 - 140 из 2 523 фото
1 из 2
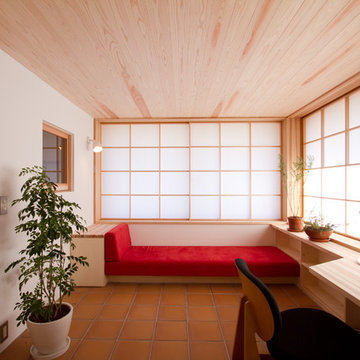
Photo by:Tsutomu Yamada
Стильный дизайн: рабочее место в восточном стиле с белыми стенами, полом из терракотовой плитки и встроенным рабочим столом - последний тренд
Стильный дизайн: рабочее место в восточном стиле с белыми стенами, полом из терракотовой плитки и встроенным рабочим столом - последний тренд
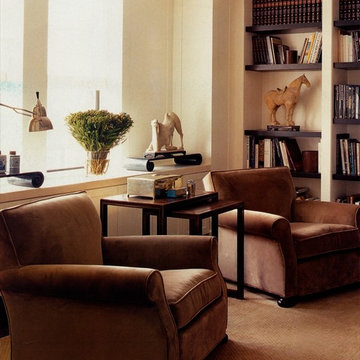
Headed by Anita Kassel, Kassel Interiors is a full service interior design firm active in the greater New York metro area; but the real story is that we put the design cliches aside and get down to what really matters: your goals and aspirations for your space.
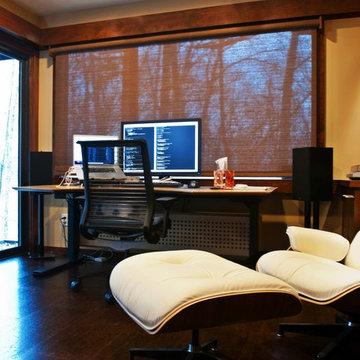
We brought the light in to this former dark room now residential home office. Our client wanted a peaceful space that was directly connected to nature, space for his spouse to work on occasion, and a place to play his drums.
We delivered a design that eeked out additional space from a hall and large storage/laundry room. Our earth friendly paints and cork flooring, along with reuse of cabinet doors gives our nature-loving client peace of mind and allows him to breathe easy. We concealed cables, equipment, a fold-up desk, and privacy shades to give him a multi-purpose Zen office that blends with the Japanese style of their home.
Dennis Timmons Photography
Find the right local pro for your project
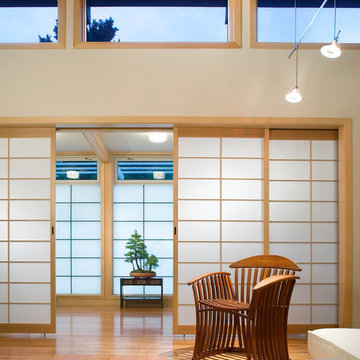
Our client, a professor of Japanese sociology at Harvard, owned a Deck House home with its post and beam construction and 1950’s modernist simplicity. She asked Feinmann to design a multi-purpose addition to meet several needs: a functional yet spacious home office, a beautiful entry way into the home, and a serene sitting area.
The client mentioned she has always wanted a Japanese “scholar’s study,” which is traditionally a contemplative workspace area enclosed by shoji screens. We told her the Japanese minimalism she desired and the clean modernist aesthetic of her existing home could marry quite nicely (the blending of East and West) with some thoughtful interventions.
The challenge then became finding a way to balance these styles. The house is surrounded by many trees, so bringing nature into the home was easily achieved through careful placement of windows throughout the addition. But the design element that brought it all together was the large translucent wall (kalwall) in the main hallway. This unique material allows for diffused natural light to envelop the living spaces. It has the same insulative properties as a typical exterior wall, and therefore is considered to be a great “green” building material. It is also quite versatile, and we were able to customize it to give our accent wall the Japanese feel of a shoji screen.
We reiterated this design element with actual shoji screens to enclose the scholar’s study, which also doubles as a guest room. Post-and-beam construction was continued from the existing house through the new addition in order to preserve aesthetic continuity.
Homeowner quote:
"I wanted a certain feeling and the Feinmann architect really got it. I had already been through three different architects—one even said that the house was a tear down."
Awards:
• 2007 Gold Prism Award Renovation/Addition Best Remodeling/Restoration under $250K
• 2007 Best of the Best Design Award Residential Addition for Best Project under $250K
• 2007 Remodeling Design Merit Award Residential Addition $100 - $250K
• 2007 Regional NARI Award Contractor of the Year: Residential Addition
• 2006 Eastern Mass NARI Award Best Addition over $100K
Photos by John Horner
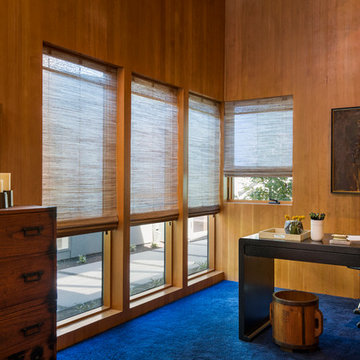
Designer: Maison Inc (Joelle)
Photographer: David Papazian
Roman Shades: LE1242 Tissage - Arabian
Идея дизайна: кабинет в восточном стиле с коричневыми стенами, ковровым покрытием и отдельно стоящим рабочим столом
Идея дизайна: кабинет в восточном стиле с коричневыми стенами, ковровым покрытием и отдельно стоящим рабочим столом
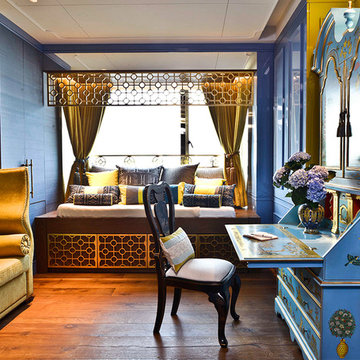
Свежая идея для дизайна: кабинет в восточном стиле с паркетным полом среднего тона и встроенным рабочим столом без камина - отличное фото интерьера
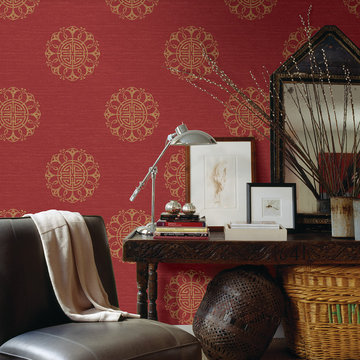
A fascinating and dazzling office! A collection of heirloom pieces mixed with a red medallion wallpaper design, brings mystery and intrigue to this cultured space.
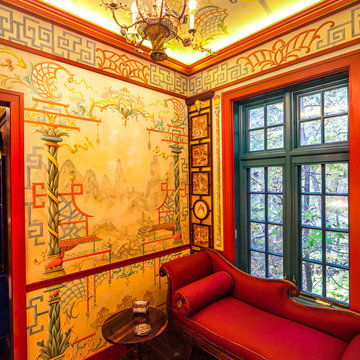
Chinoiserie sitting room with murals on the ceiling and walls. Bill Meyer Photography
Пример оригинального дизайна: маленький кабинет в восточном стиле с темным паркетным полом без камина для на участке и в саду
Пример оригинального дизайна: маленький кабинет в восточном стиле с темным паркетным полом без камина для на участке и в саду
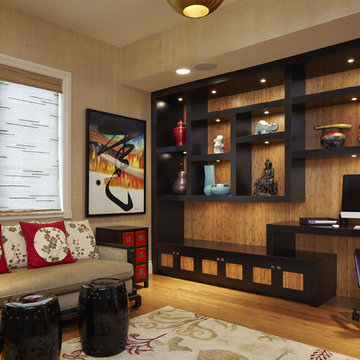
Meditation Room and Office Space
Photography by Brantley Photography
Пример оригинального дизайна: кабинет среднего размера в восточном стиле с паркетным полом среднего тона, встроенным рабочим столом и бежевыми стенами без камина
Пример оригинального дизайна: кабинет среднего размера в восточном стиле с паркетным полом среднего тона, встроенным рабочим столом и бежевыми стенами без камина
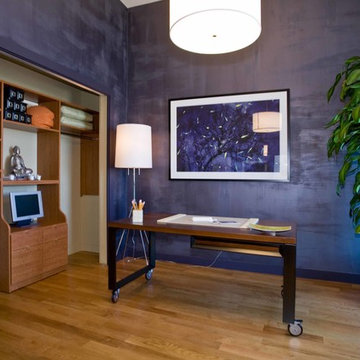
На фото: рабочее место в восточном стиле с фиолетовыми стенами, светлым паркетным полом и отдельно стоящим рабочим столом без камина с
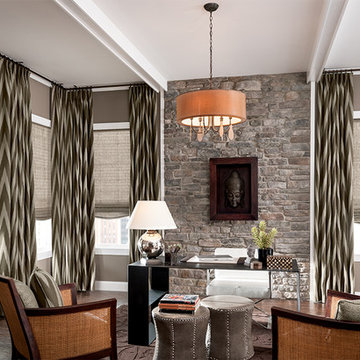
Идея дизайна: большой кабинет в восточном стиле с коричневыми стенами, паркетным полом среднего тона и отдельно стоящим рабочим столом без камина
Кабинет в восточном стиле – фото дизайна интерьера
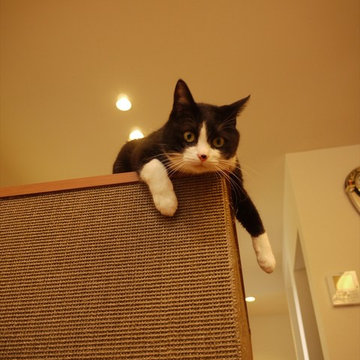
リビングの一角に作った奥様のワークスペース。
間仕切りの腰壁にサイザル麻タイルを貼り、3匹の猫たちが思う存分爪を砥げるようにした。
腰壁の上ではいつも愛猫が仕事を見守ってくれる。
この大爪とぎを作って以降、家具や壁紙など他の場所で爪を砥がれる被害が無くなった。施工後5年以上経ってもこの爪とぎは健在である。
7
