Кабинет с обоями на стенах – фото дизайна интерьера
Сортировать:
Бюджет
Сортировать:Популярное за сегодня
1 - 20 из 3 104 фото
1 из 2

Свежая идея для дизайна: маленькое рабочее место в стиле фьюжн с синими стенами, деревянным полом, встроенным рабочим столом, коричневым полом, кессонным потолком и обоями на стенах для на участке и в саду - отличное фото интерьера
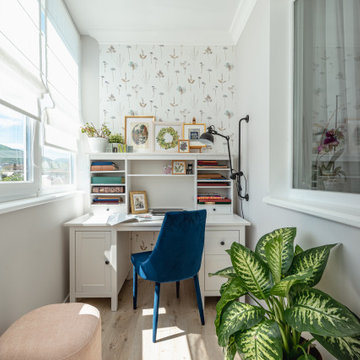
Идея дизайна: маленькое рабочее место в стиле неоклассика (современная классика) с бежевыми стенами, полом из ламината, отдельно стоящим рабочим столом, бежевым полом и обоями на стенах для на участке и в саду
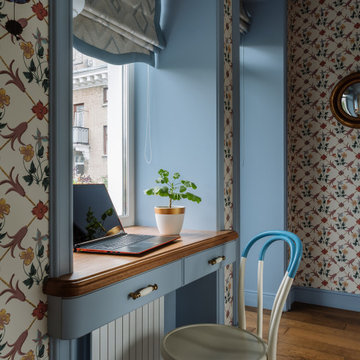
Источник вдохновения для домашнего уюта: кабинет в стиле неоклассика (современная классика) с разноцветными стенами, паркетным полом среднего тона, встроенным рабочим столом, коричневым полом и обоями на стенах

The home office is used daily for this executive who works remotely. Everything was thoughtfully designed for the needs - a drink refrigerator and file drawers are built into the wall cabinetry; various lighting options, grass cloth wallpaper, swivel chairs and a wall-mounted tv
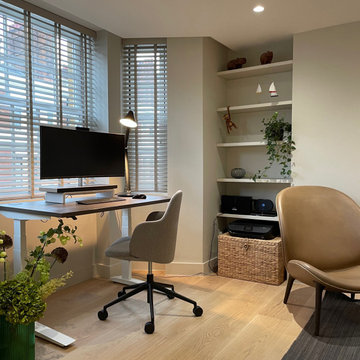
Destination Bloomsbury
Bloomsbury is one of central London’s hidden in-between gems, offering much history and great places to live, with many purpose-built flats from the beginning of the last century.
When refurbishing such spaces, it is vital to reflect the charm of the original without the need to be nostalgic. It is about small details, material choice, proportions, fixtures and fittings, kitchen and bathroom style and all over quality of execution.
The apartments in the building at hand had already been desecrated by previous refurbishments but this did not prevent finding a contemporary visual tone well suited for the flat at hand. What we were looking for was to bring some of its intended gentle character back to life in a contemporary fashion. A basic requirement to make a space work is to look at its proportions and material choices of fixtures and fittings, colour, wallpaper, tiles and of course furniture. This might be obvious, but it is surprising how often the subtle differences are not observed and therefore not beneficial for the space.
For this small 2-bedroom top floor flat we initially looked at previous added elements we could remove to ‘open’ the space visually, then decided what contemporary character the space would benefit from and listened to what would make the client comfortable. The owners general brief was to present the space visually as ‘clean’ as possible with a warm touch.
To create this, we chose one base colour to set the tone, same colour for doors, doorframes, skirting, built in wardrobes, etc. A similar tone of couleur was chosen for transition spaces, bedrooms and bathrooms but gave the entrance and kitchen cabinets their own tone. The made to measure kitchen was chosen for its style and quality of craftsmanship, well suited for the small space and character of the flat. It has good proportions with simple handle detail, no added fixtures to keep the visual impression uninterrupted but offering a colour contrast and point of interest.
The client preferred venetian blinds, we found a version in same colour as the walls, this way the visual impression of the background stays non interrupted.
In the master bedroom we moved one wall towards the shower room to free some space to fit a super king size bed. Both bedrooms received new built-in wardrobes with sliding doors, well suited for small spaces.
The bathroom tiles and furniture chosen in matt ceramics work well with the over-all colour of the flat. The sanitary ware and fittings are light in character of perfect proportion for the space and have a timeless feel. We installed underfloor heating in all rooms to free wall space.
The furniture was to be tone in tone to keep a ‘quiet’ flow. To create variety, we chose different surface textures. Now art- work will add highlights and dynamics to the space.
All in all, the result was delivered on time with slight budget additions due to changes requested during the process, everyone is happy, and a new home is enjoyed by its owner.
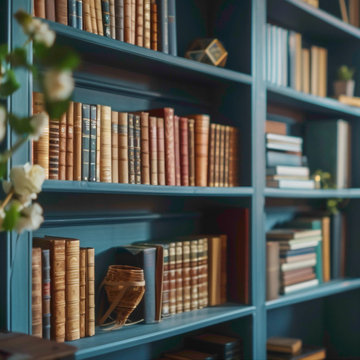
I met my client, Linda, who had recently gone through a painful divorce after approximately 14 years of marriage. We connected on a personal level and spent our first meeting at a coffee shop discussing emotions and life circumstances rather than the project itself.
During our second meeting, we discussed the scope of work, which included designing a new bedroom for Linda, a single mom who works as a solicitor in a corporate environment. She wanted to replace some memories associated with her existing space while incorporating elements that brought her joy. The project is going well, and we also added a new library space. It is a small project that led to a new friendship. Here are some pictures of the design work.
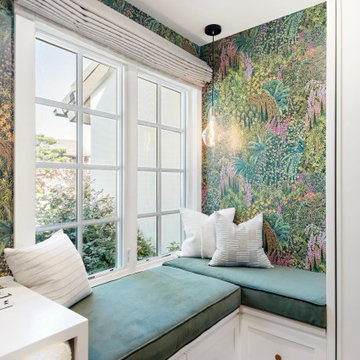
На фото: кабинет среднего размера в стиле модернизм с паркетным полом среднего тона, встроенным рабочим столом, коричневым полом и обоями на стенах
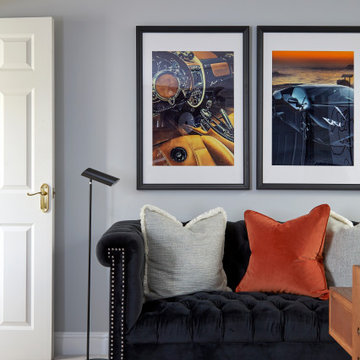
The tapered legs and sharp edges of this stunning sofa create a contemporary look and feel within our latest study. The study design blends dramatic artwork and indulgent textures.

Свежая идея для дизайна: домашняя библиотека в морском стиле с бежевыми стенами, темным паркетным полом, кессонным потолком, панелями на стенах и обоями на стенах - отличное фото интерьера
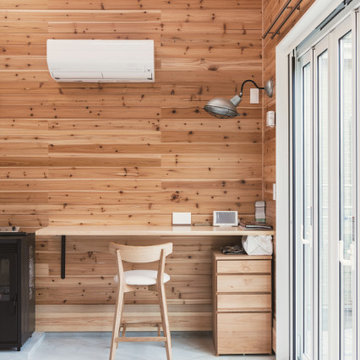
Идея дизайна: кабинет среднего размера в скандинавском стиле с местом для рукоделия, бежевыми стенами, встроенным рабочим столом, серым полом, потолком с обоями и обоями на стенах
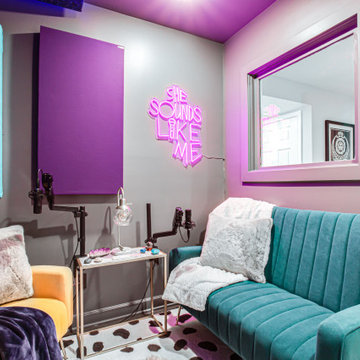
На фото: большой кабинет в стиле фьюжн с серыми стенами, полом из винила, серым полом и обоями на стенах с

На фото: кабинет в стиле неоклассика (современная классика) с серыми стенами, паркетным полом среднего тона, отдельно стоящим рабочим столом, многоуровневым потолком и обоями на стенах
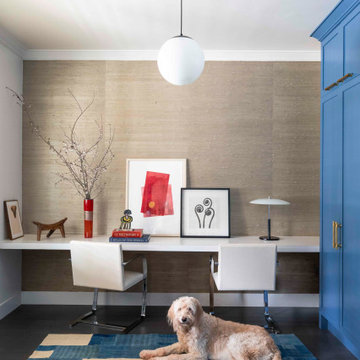
Home office transformed from wainscoted coffered ceiling cookie cutter design. Grasscloth wall warms up space. New built-ins house office equipment and coat closet. A patchwork of Turkish kilim rugs makes an overall rug.
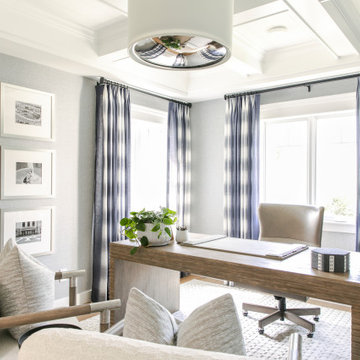
На фото: кабинет в морском стиле с серыми стенами, кессонным потолком и обоями на стенах с

This 1990s brick home had decent square footage and a massive front yard, but no way to enjoy it. Each room needed an update, so the entire house was renovated and remodeled, and an addition was put on over the existing garage to create a symmetrical front. The old brown brick was painted a distressed white.
The 500sf 2nd floor addition includes 2 new bedrooms for their teen children, and the 12'x30' front porch lanai with standing seam metal roof is a nod to the homeowners' love for the Islands. Each room is beautifully appointed with large windows, wood floors, white walls, white bead board ceilings, glass doors and knobs, and interior wood details reminiscent of Hawaiian plantation architecture.
The kitchen was remodeled to increase width and flow, and a new laundry / mudroom was added in the back of the existing garage. The master bath was completely remodeled. Every room is filled with books, and shelves, many made by the homeowner.
Project photography by Kmiecik Imagery.
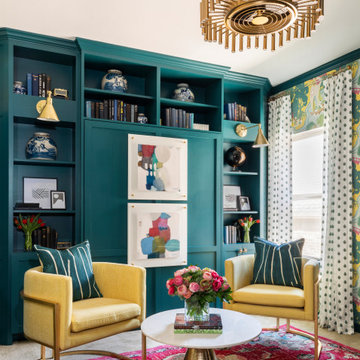
A guest bedroom is transformed to a shared office space. A custom murphy bed for sleeping and built-in desk area for working
Источник вдохновения для домашнего уюта: маленький кабинет в стиле фьюжн с обоями на стенах для на участке и в саду
Источник вдохновения для домашнего уюта: маленький кабинет в стиле фьюжн с обоями на стенах для на участке и в саду

The owner also wanted a home office. In order to make this space feel comfortable and warm, we painted the walls with Lick's lovely shade "Pink 02".
На фото: рабочее место среднего размера в современном стиле с разноцветными стенами, отдельно стоящим рабочим столом, потолком с обоями и обоями на стенах без камина
На фото: рабочее место среднего размера в современном стиле с разноцветными стенами, отдельно стоящим рабочим столом, потолком с обоями и обоями на стенах без камина
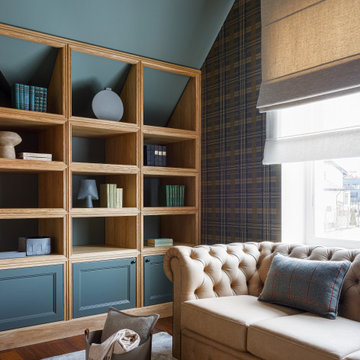
Свежая идея для дизайна: рабочее место среднего размера в современном стиле с зелеными стенами, темным паркетным полом, отдельно стоящим рабочим столом, коричневым полом, балками на потолке и обоями на стенах - отличное фото интерьера
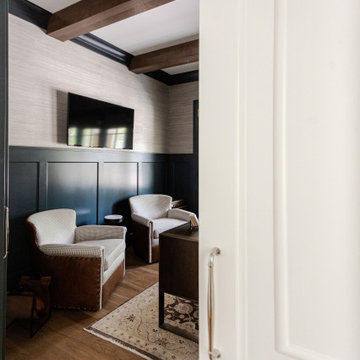
The home office is used daily for this executive who works remotely. Everything was thoughtfully designed for the needs - a drink refrigerator and file drawers are built into the wall cabinetry; various lighting options, grass cloth wallpaper, swivel chairs and a wall-mounted tv
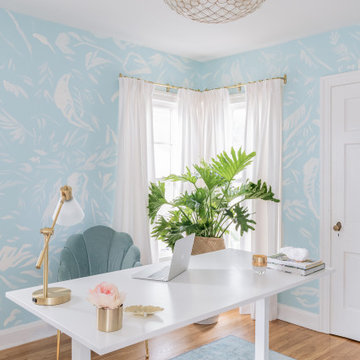
This home office got a fresh new look! We were going for a crisp look, in the color scheme of white and blue. A beautiful custom wall mural was painted for a unique statement. A new chandelier adds character. A lovely place to work!
Кабинет с обоями на стенах – фото дизайна интерьера
1