Кабинет с обоями на стенах – фото дизайна интерьера класса люкс
Сортировать:
Бюджет
Сортировать:Популярное за сегодня
1 - 20 из 221 фото
1 из 3
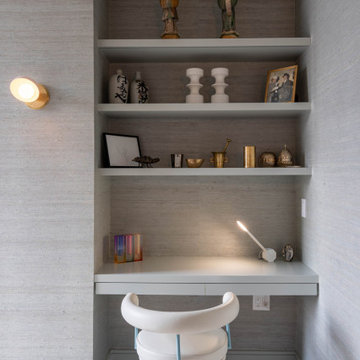
multi functional room. TV, sleeper sofa for guests and home office.
Стильный дизайн: домашняя библиотека среднего размера в стиле неоклассика (современная классика) с синими стенами, встроенным рабочим столом и обоями на стенах - последний тренд
Стильный дизайн: домашняя библиотека среднего размера в стиле неоклассика (современная классика) с синими стенами, встроенным рабочим столом и обоями на стенах - последний тренд

На фото: маленький домашняя библиотека в стиле неоклассика (современная классика) с встроенным рабочим столом, бежевыми стенами, паркетным полом среднего тона, коричневым полом и обоями на стенах для на участке и в саду с
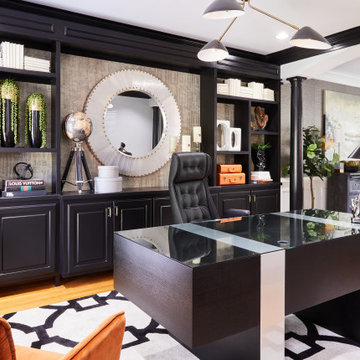
Formal sitting area turned into luxury home office.
Свежая идея для дизайна: большое рабочее место в стиле неоклассика (современная классика) с серыми стенами, паркетным полом среднего тона, отдельно стоящим рабочим столом, бежевым полом, любым потолком и обоями на стенах без камина - отличное фото интерьера
Свежая идея для дизайна: большое рабочее место в стиле неоклассика (современная классика) с серыми стенами, паркетным полом среднего тона, отдельно стоящим рабочим столом, бежевым полом, любым потолком и обоями на стенах без камина - отличное фото интерьера
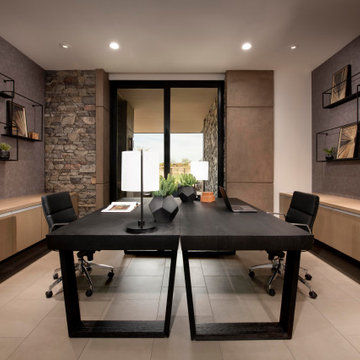
The his-and-hers office offers a contemporary vibe with its partner desks, leather floor tiles and black steel display shelves. Vinyl wallpaper helps soften the space.
The back-to-back black stained desks from Restoration Hardware allow for optimal flow within the room.
The Village at Seven Desert Mountain—Scottsdale
Architecture: Drewett Works
Builder: Cullum Homes
Interiors: Ownby Design
Landscape: Greey | Pickett
Photographer: Dino Tonn
https://www.drewettworks.com/the-model-home-at-village-at-seven-desert-mountain/
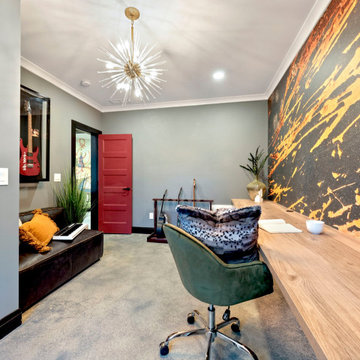
Music Room
Источник вдохновения для домашнего уюта: домашняя мастерская среднего размера в стиле фьюжн с черными стенами, бетонным полом, встроенным рабочим столом, серым полом и обоями на стенах
Источник вдохновения для домашнего уюта: домашняя мастерская среднего размера в стиле фьюжн с черными стенами, бетонным полом, встроенным рабочим столом, серым полом и обоями на стенах
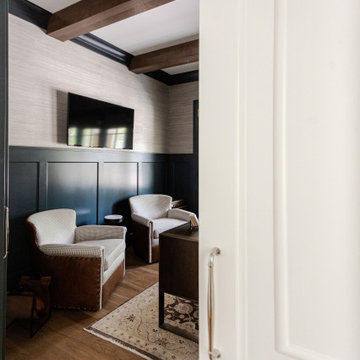
The home office is used daily for this executive who works remotely. Everything was thoughtfully designed for the needs - a drink refrigerator and file drawers are built into the wall cabinetry; various lighting options, grass cloth wallpaper, swivel chairs and a wall-mounted tv
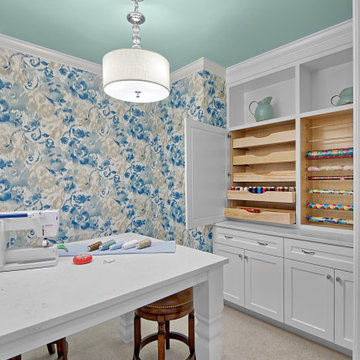
This space is fully-operational for crafts, sewing and wrapping gifts, thanks to Ascent Fine Cabinetry. The wallpaper is by Thibaut, with a ceiling in Benjamin Moore 708 White Rain. The custom-built table features a quartz top by Cambria.
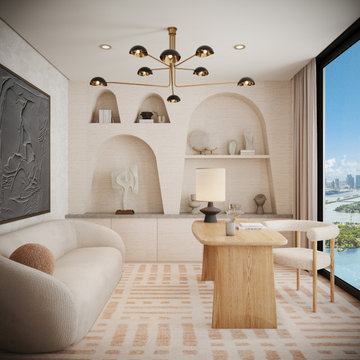
A clean modern home with rich texture and organic curves. Layers of light natural shades and soft, inviting fabrics create warm and inviting moments around every corner.
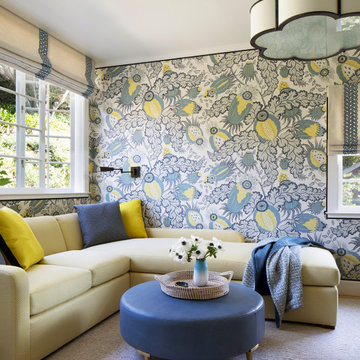
This large gated estate includes one of the original Ross cottages that served as a summer home for people escaping San Francisco's fog. We took the main residence built in 1941 and updated it to the current standards of 2020 while keeping the cottage as a guest house. A massive remodel in 1995 created a classic white kitchen. To add color and whimsy, we installed window treatments fabricated from a Josef Frank citrus print combined with modern furnishings. Throughout the interiors, foliate and floral patterned fabrics and wall coverings blur the inside and outside worlds.
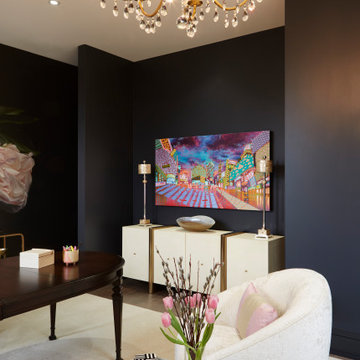
Black walls set off the room's cream furnishings and gold accents. Touches of pink add personality. A huge custom rug unifies the seating and working areas and further contributes to the hushed atmosphere.
In order for this room to feel more like a retreat and less like an office, we used regular furniture pieces in non-standard ways. The client’s heirloom dining table serves as a writing table. A pair of brass and glass consoles holds printer, stationery, and files as well as decorative items. A cream lacquered linen sideboard provides additional storage. A pair of cushy swivel chairs serves multiple functions – facing a loveseat and bench to create a cozy seating area, facing each other for intimate discussions, and facing the desk for more standard business meetings.

Стильный дизайн: рабочее место среднего размера в стиле неоклассика (современная классика) с черными стенами, темным паркетным полом, стандартным камином, фасадом камина из камня, отдельно стоящим рабочим столом, коричневым полом, кессонным потолком и обоями на стенах - последний тренд
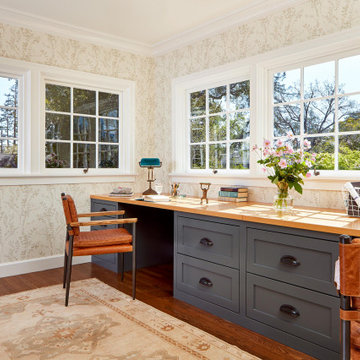
Two desks are built in opposite the bed. Original awning windows were restored and are fully functional--not always the case in old houses. Beautiful blue cabinetry provides a nice contrast to the warm wood floors to and gorgeous leather desk chairs.
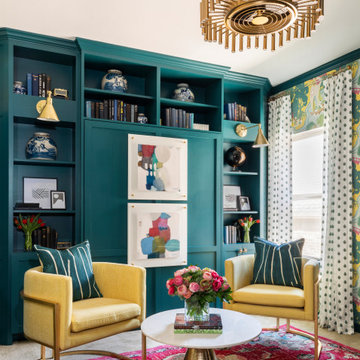
A guest bedroom is transformed to a shared office space. A custom murphy bed for sleeping and built-in desk area for working
Источник вдохновения для домашнего уюта: маленький кабинет в стиле фьюжн с обоями на стенах для на участке и в саду
Источник вдохновения для домашнего уюта: маленький кабинет в стиле фьюжн с обоями на стенах для на участке и в саду
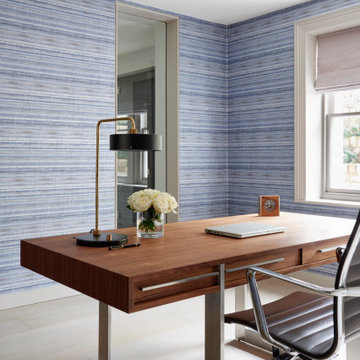
This home office provides the ultimate place to work. The stunning contemporary desk and lamp are statement making while also being very functional. With elegant wall paper and bookcases behind this is quite a contemporary library.
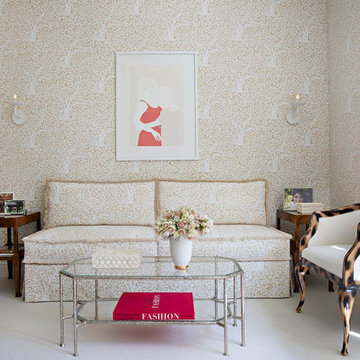
Her Office
На фото: кабинет среднего размера в классическом стиле с местом для рукоделия, белыми стенами, ковровым покрытием, встроенным рабочим столом, белым полом и обоями на стенах с
На фото: кабинет среднего размера в классическом стиле с местом для рукоделия, белыми стенами, ковровым покрытием, встроенным рабочим столом, белым полом и обоями на стенах с
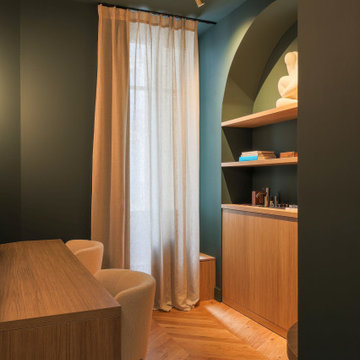
Cet ancien cabinet d’avocat dans le quartier du carré d’or, laissé à l’abandon, avait besoin d’attention. Notre intervention a consisté en une réorganisation complète afin de créer un appartement familial avec un décor épuré et contemplatif qui fasse appel à tous nos sens. Nous avons souhaité mettre en valeur les éléments de l’architecture classique de l’immeuble, en y ajoutant une atmosphère minimaliste et apaisante. En très mauvais état, une rénovation lourde et structurelle a été nécessaire, comprenant la totalité du plancher, des reprises en sous-œuvre, la création de points d’eau et d’évacuations.
Les espaces de vie, relèvent d’un savant jeu d’organisation permettant d’obtenir des perspectives multiples. Le grand hall d’entrée a été réduit, au profit d’un toilette singulier, hors du temps, tapissé de fleurs et d’un nez de cloison faisant office de frontière avec la grande pièce de vie. Le grand placard d’entrée comprenant la buanderie a été réalisé en bois de noyer par nos artisans menuisiers. Celle-ci a été délimitée au sol par du terrazzo blanc Carrara et de fines baguettes en laiton.
La grande pièce de vie est désormais le cœur de l’appartement. Pour y arriver, nous avons dû réunir quatre pièces et un couloir pour créer un triple séjour, comprenant cuisine, salle à manger et salon. La cuisine a été organisée autour d’un grand îlot mêlant du quartzite Taj Mahal et du bois de noyer. Dans la majestueuse salle à manger, la cheminée en marbre a été effacée au profit d’un mur en arrondi et d’une fenêtre qui illumine l’espace. Côté salon a été créé une alcôve derrière le canapé pour y intégrer une bibliothèque. L’ensemble est posé sur un parquet en chêne pointe de Hongris 38° spécialement fabriqué pour cet appartement. Nos artisans staffeurs ont réalisés avec détails l’ensemble des corniches et cimaises de l’appartement, remettant en valeur l’aspect bourgeois.
Un peu à l’écart, la chambre des enfants intègre un lit superposé dans l’alcôve tapissée d’une nature joueuse où les écureuils se donnent à cœur joie dans une partie de cache-cache sauvage. Pour pénétrer dans la suite parentale, il faut tout d’abord longer la douche qui se veut audacieuse avec un carrelage zellige vert bouteille et un receveur noir. De plus, le dressing en chêne cloisonne la chambre de la douche. De son côté, le bureau a pris la place de l’ancien archivage, et le vert Thé de Chine recouvrant murs et plafond, contraste avec la tapisserie feuillage pour se plonger dans cette parenthèse de douceur.
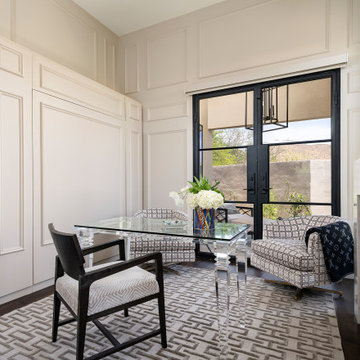
Initially built as a new garage for a car enthusiast, this project evolved into a car collection showroom, guesthouse and entertaining space. We were challenged with carrying many of the traditional elements from the main house into our design while making this space more contemporary. The result feels eclectic, collected, and distinct. Inspired by the interiors of our client’s cars, we created a custom sectional featuring a pearlized cobalt leather. For interest, we had martini chairs upholstered in Pierre Frey fabric and used Phillip Jeffries wallcoverings throughout. To turn the office into a hospitable room for guests, we installed a custom murphy bed with cabinetry storage on either side and treated it with molding for a built-in look.
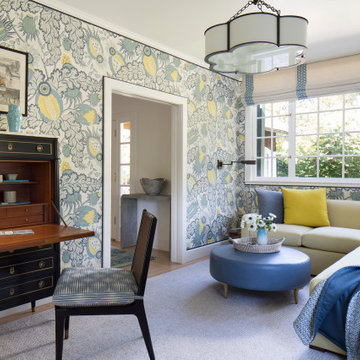
This large gated estate includes one of the original Ross cottages that served as a summer home for people escaping San Francisco's fog. We took the main residence built in 1941 and updated it to the current standards of 2020 while keeping the cottage as a guest house. A massive remodel in 1995 created a classic white kitchen. To add color and whimsy, we installed window treatments fabricated from a Josef Frank citrus print combined with modern furnishings. Throughout the interiors, foliate and floral patterned fabrics and wall coverings blur the inside and outside worlds.
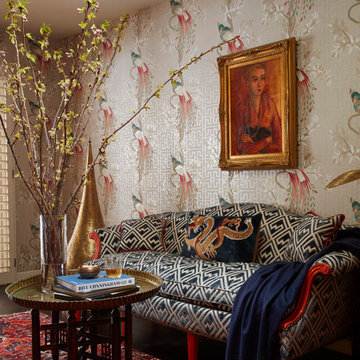
This home office features a blue and orange patterned sofa, and a colorful patterned area rug. The colorful bird wallpaper contrasts with the simple built-in desk and office chair.
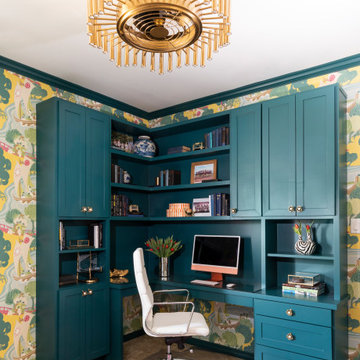
A guest bedroom is transformed to a shared office space. A custom murphy bed for sleeping and built-in desk area for working
Пример оригинального дизайна: маленький кабинет в стиле фьюжн с обоями на стенах для на участке и в саду
Пример оригинального дизайна: маленький кабинет в стиле фьюжн с обоями на стенах для на участке и в саду
Кабинет с обоями на стенах – фото дизайна интерьера класса люкс
1