Кабинет с обоями на стенах – фото дизайна интерьера класса люкс
Сортировать:
Бюджет
Сортировать:Популярное за сегодня
101 - 120 из 220 фото
1 из 3
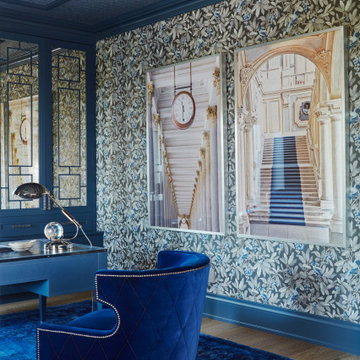
Saphire Home Office.
featuring beautiful custom cabinetry and furniture
Пример оригинального дизайна: большая домашняя мастерская в стиле неоклассика (современная классика) с синими стенами, светлым паркетным полом, отдельно стоящим рабочим столом, бежевым полом, потолком с обоями и обоями на стенах
Пример оригинального дизайна: большая домашняя мастерская в стиле неоклассика (современная классика) с синими стенами, светлым паркетным полом, отдельно стоящим рабочим столом, бежевым полом, потолком с обоями и обоями на стенах
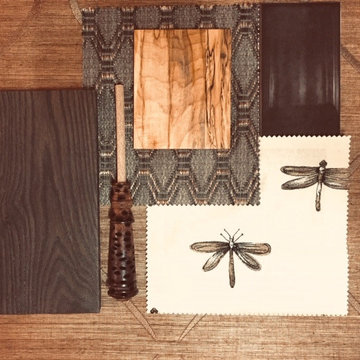
This gentleman's home library is a feast for sore eyes. Traditional, custom, and high end style and price to match. Flooring is hand scraped and textured wide plank oak in a custom dark smokey gray-brown. Walls are covered in a natural grass cloth with embroidered diamond on diamond feature. Custom desk has been handcrafted in a spalted maple wood with a dark wenge wood top and drawer fronts. Custom window coverings feature an embroidered fabric exquisitely done in a dragonfly motif topped by a cornice of woven design. The drapery panels are operated using a custom hand pull wand.
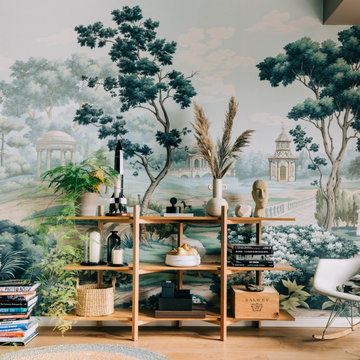
Photography: Jochen Arndt
Источник вдохновения для домашнего уюта: домашняя библиотека среднего размера в классическом стиле с коричневыми стенами, темным паркетным полом, коричневым полом и обоями на стенах
Источник вдохновения для домашнего уюта: домашняя библиотека среднего размера в классическом стиле с коричневыми стенами, темным паркетным полом, коричневым полом и обоями на стенах
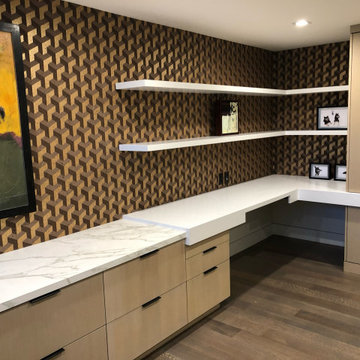
Свежая идея для дизайна: большой кабинет в стиле ретро с паркетным полом среднего тона, встроенным рабочим столом и обоями на стенах - отличное фото интерьера
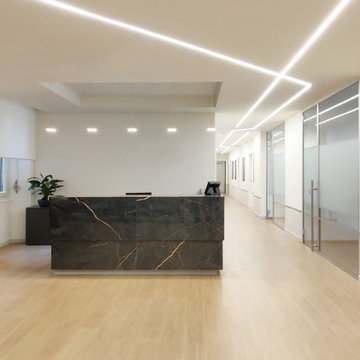
Пример оригинального дизайна: большое рабочее место в современном стиле с белыми стенами, светлым паркетным полом и обоями на стенах
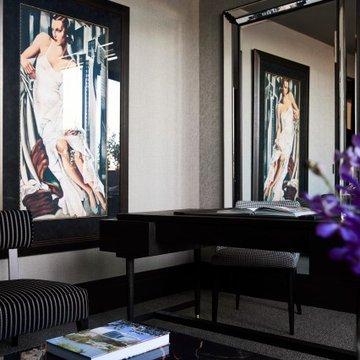
Стильный дизайн: рабочее место в современном стиле с бежевыми стенами, ковровым покрытием, отдельно стоящим рабочим столом, коричневым полом и обоями на стенах без камина - последний тренд
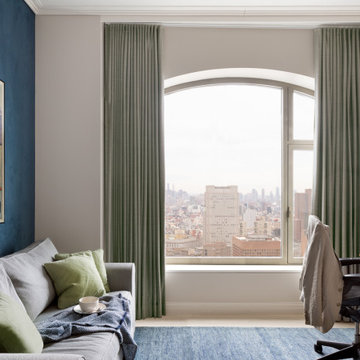
This is the flex room where the client works, converts it to a guest room with the sofa bed and there is intentional empty space in the middle for excercise. I kept the color pallete blue and green in here with a suede leather blue wallpaper, it nearly looks like a plaster wall when touched and feels like interactive art. I chose a blue pure wool rug to marry it with the feature wallpaper. All softer furnishings have a slight shade of green. I wallpapered the foyer leading to the room in a woolen paper with a pale green shade of grey and tied that softness in the green in the drapery fabric.
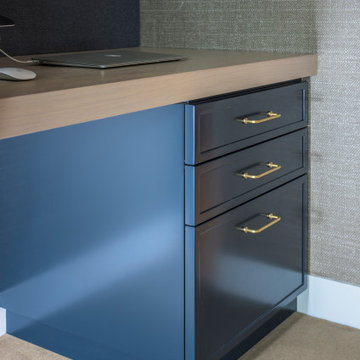
Home office was created within an existing wardrobe.
На фото: рабочее место среднего размера в стиле неоклассика (современная классика) с ковровым покрытием, отдельно стоящим рабочим столом, бежевыми стенами, бежевым полом и обоями на стенах с
На фото: рабочее место среднего размера в стиле неоклассика (современная классика) с ковровым покрытием, отдельно стоящим рабочим столом, бежевыми стенами, бежевым полом и обоями на стенах с
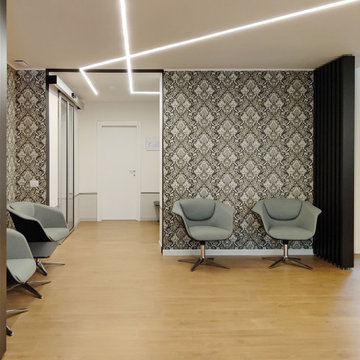
На фото: большое рабочее место в современном стиле с белыми стенами, светлым паркетным полом и обоями на стенах с
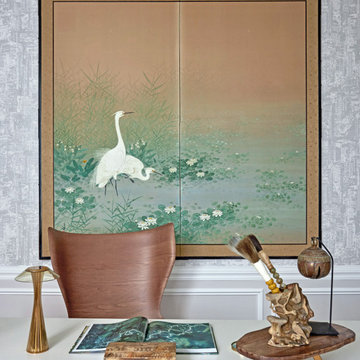
Adler On The Park Showhouse
Interior Renovation
Chicago, Illinois
Location
Chicago, IL - Lakefront
Category
Show house
Property
Luxury Townhome
Adina Home Design was invited to reimagine a guest suite in the the Adler on the Park historic home showhouse. Our home office design embodies our core values, providing an ideal canvas to showcase our distinctive design love language, fusing modern aesthetics with Japandi, pastoral, and biophilic influences to create spaces that feel inspiring, familiar and uplifting.
We set out to showcase how a small bedroom can be successfully converted into a home office/guest bedroom. The home office has become a paramount requirement in every home we design, The design blends clean lines, natural materials, and a serene ambiance for a creative workspace. We incorporated sleek furniture, neutral tones, and subtle nods to modern, pastoral and Japanese aesthetics for a harmonious
We elevated each space, from the sophisticated walk-in closet with striking black wallcoverings and pristine white shelving, to the tranquil guest bathroom imbued with Japandi Zen influences.
Clean lines, natural materials, and subtle nods to Japanese aesthetics converge, creating harmonious retreats tailored to modern living.
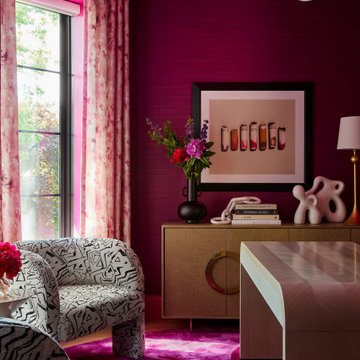
Свежая идея для дизайна: кабинет среднего размера в современном стиле с розовыми стенами, светлым паркетным полом, отдельно стоящим рабочим столом и обоями на стенах - отличное фото интерьера
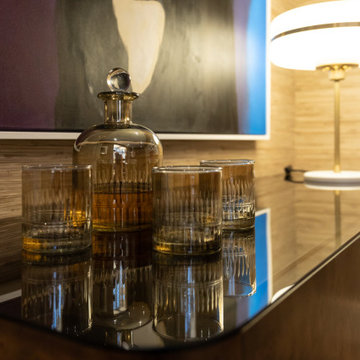
COUNTRY HOUSE INTERIOR DESIGN PROJECT
We were thrilled to be asked to provide our full interior design service for this luxury new-build country house, deep in the heart of the Lincolnshire hills.
Our client approached us as soon as his offer had been accepted on the property – the year before it was due to be finished. This was ideal, as it meant we could be involved in some important decisions regarding the interior architecture. Most importantly, we were able to input into the design of the kitchen and the state-of-the-art lighting and automation system.
This beautiful country house now boasts an ambitious, eclectic array of design styles and flavours. Some of the rooms are intended to be more neutral and practical for every-day use. While in other areas, Tim has injected plenty of drama through his signature use of colour, statement pieces and glamorous artwork.
FORMULATING THE DESIGN BRIEF
At the initial briefing stage, our client came to the table with a head full of ideas. Potential themes and styles to incorporate – thoughts on how each room might look and feel. As always, Tim listened closely. Ideas were brainstormed and explored; requirements carefully talked through. Tim then formulated a tight brief for us all to agree on before embarking on the designs.
METROPOLIS MEETS RADIO GAGA GRANDEUR
Two areas of special importance to our client were the grand, double-height entrance hall and the formal drawing room. The brief we settled on for the hall was Metropolis – Battersea Power Station – Radio Gaga Grandeur. And for the drawing room: James Bond’s drawing room where French antiques meet strong, metallic engineered Art Deco pieces. The other rooms had equally stimulating design briefs, which Tim and his team responded to with the same level of enthusiasm.
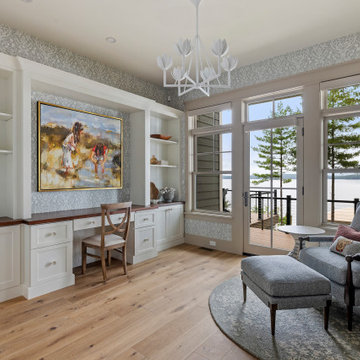
A two story contemporary modern home office featuring the Malibu Oak, from our Alta Vista Collection, glass door opening to a private balcony, and a built in desk and storage.
Design + Photography: Comfort Design Home and Furnish, Amy Little, Allan Wolf
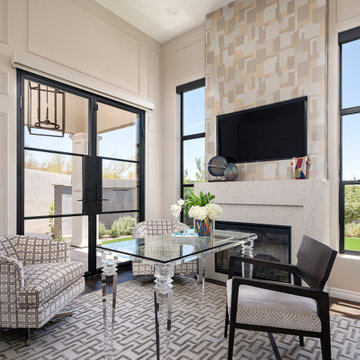
Initially built as a new garage for a car enthusiast, this project evolved into a car collection showroom, guesthouse and entertaining space. We were challenged with carrying many of the traditional elements from the main house into our design while making this space more contemporary. The result feels eclectic, collected, and distinct. Inspired by the interiors of our client’s cars, we created a custom sectional featuring a pearlized cobalt leather. For interest, we had martini chairs upholstered in Pierre Frey fabric and used Phillip Jeffries wallcoverings throughout. To turn the office into a hospitable room for guests, we installed a custom murphy bed with cabinetry storage on either side and treated it with molding for a built-in look.
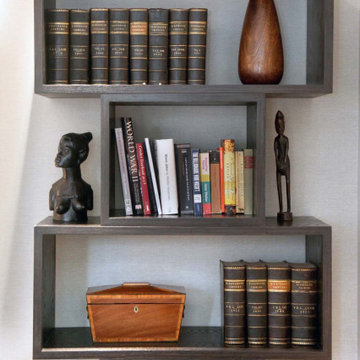
An example of bespoke shelving I designed for the home office. I also provided a styling service to dress in my clients existing and new accessories and books. The design for the office had to be highly functional as well as maintain the style and aesthetic of the overall property. This included bespoke furniture, discrete office tech and connectivity.
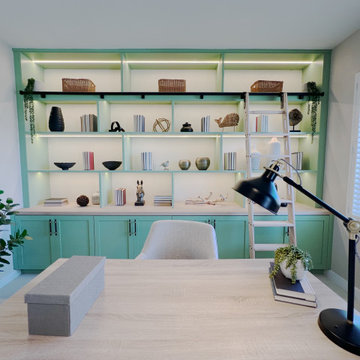
Built-in shelving and lower cabinetry finished in a light green finish. Featuring a rolling library ladder and dimmable LED shelf lighting. The sofa and chairs are custom made in a durable performance fabric
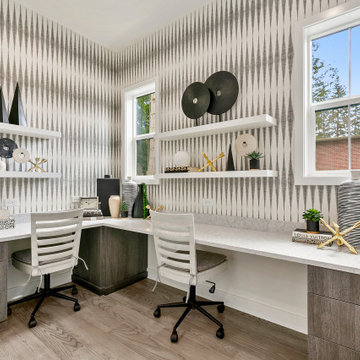
The Meadow's home office is designed for productivity and style. It features a sleek white countertop, providing ample workspace for tasks and projects. A gray wood cabinet offers storage space for office essentials, while adding a touch of sophistication to the room. The walls are adorned with a combination of white and gray wallpaper, adding visual interest and creating a modern atmosphere. White chairs provide comfortable seating for work or meetings, and silver cabinet hardware adds a subtle metallic accent. White shelving enhances organization and display opportunities. The light hardwood flooring completes the space, adding warmth and a natural element to the office. The Meadow's home office is a functional and visually appealing environment that inspires creativity and focus.
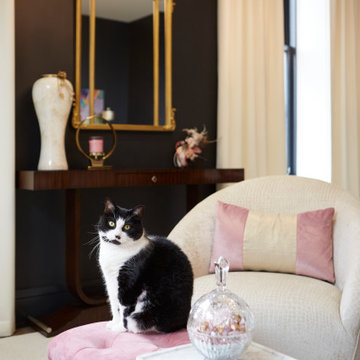
Minnie the cat makes this home office feel like a private retreat.
Свежая идея для дизайна: огромное рабочее место в стиле фьюжн с черными стенами, ковровым покрытием, отдельно стоящим рабочим столом, серым полом и обоями на стенах - отличное фото интерьера
Свежая идея для дизайна: огромное рабочее место в стиле фьюжн с черными стенами, ковровым покрытием, отдельно стоящим рабочим столом, серым полом и обоями на стенах - отличное фото интерьера
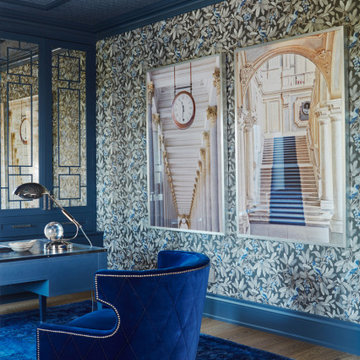
This estate is a transitional home that blends traditional architectural elements with clean-lined furniture and modern finishes. The fine balance of curved and straight lines results in an uncomplicated design that is both comfortable and relaxing while still sophisticated and refined. The red-brick exterior façade showcases windows that assure plenty of light. Once inside, the foyer features a hexagonal wood pattern with marble inlays and brass borders which opens into a bright and spacious interior with sumptuous living spaces. The neutral silvery grey base colour palette is wonderfully punctuated by variations of bold blue, from powder to robin’s egg, marine and royal. The anything but understated kitchen makes a whimsical impression, featuring marble counters and backsplashes, cherry blossom mosaic tiling, powder blue custom cabinetry and metallic finishes of silver, brass, copper and rose gold. The opulent first-floor powder room with gold-tiled mosaic mural is a visual feast.
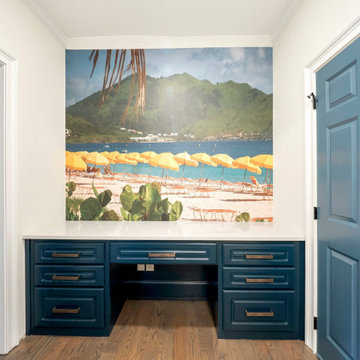
Home Office Nook
Пример оригинального дизайна: маленький кабинет в стиле неоклассика (современная классика) с бежевыми стенами, паркетным полом среднего тона, встроенным рабочим столом, серым полом и обоями на стенах для на участке и в саду
Пример оригинального дизайна: маленький кабинет в стиле неоклассика (современная классика) с бежевыми стенами, паркетным полом среднего тона, встроенным рабочим столом, серым полом и обоями на стенах для на участке и в саду
Кабинет с обоями на стенах – фото дизайна интерьера класса люкс
6