Кабинет с желтыми стенами – фото дизайна интерьера
Сортировать:
Бюджет
Сортировать:Популярное за сегодня
1 - 20 из 1 211 фото
1 из 2
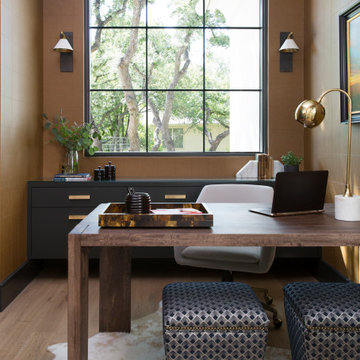
Идея дизайна: кабинет в стиле неоклассика (современная классика) с желтыми стенами, паркетным полом среднего тона, отдельно стоящим рабочим столом и коричневым полом без камина
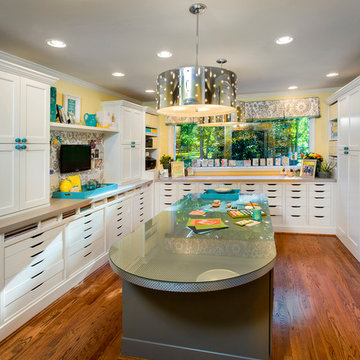
Robin Victor Goetz/RVGP
Источник вдохновения для домашнего уюта: кабинет в классическом стиле с местом для рукоделия, желтыми стенами и паркетным полом среднего тона
Источник вдохновения для домашнего уюта: кабинет в классическом стиле с местом для рукоделия, желтыми стенами и паркетным полом среднего тона
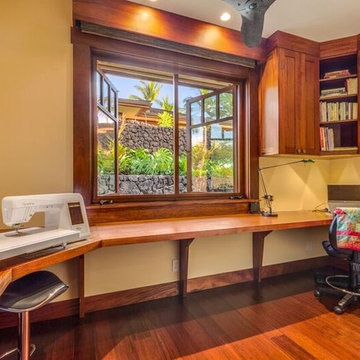
Свежая идея для дизайна: кабинет среднего размера в стиле кантри с местом для рукоделия, желтыми стенами, темным паркетным полом и встроенным рабочим столом - отличное фото интерьера
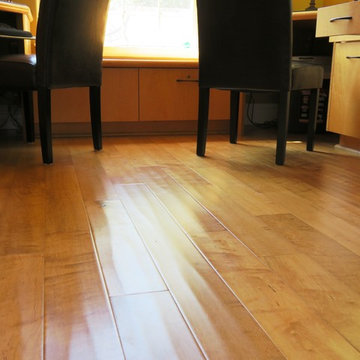
Источник вдохновения для домашнего уюта: рабочее место среднего размера в стиле рустика с желтыми стенами, светлым паркетным полом и встроенным рабочим столом
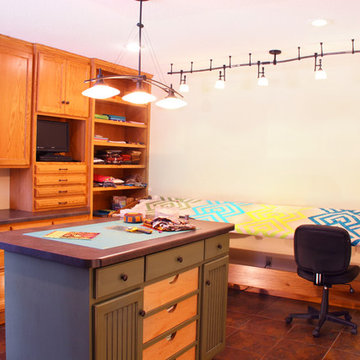
Michael's Photography
Источник вдохновения для домашнего уюта: большой кабинет в стиле кантри с местом для рукоделия, желтыми стенами, полом из керамической плитки и отдельно стоящим рабочим столом
Источник вдохновения для домашнего уюта: большой кабинет в стиле кантри с местом для рукоделия, желтыми стенами, полом из керамической плитки и отдельно стоящим рабочим столом
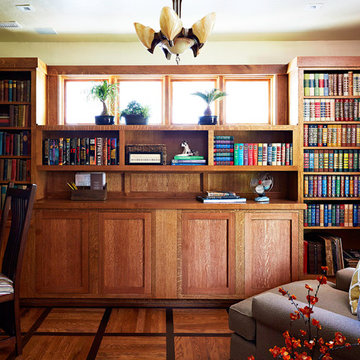
Cameron Sadeghpour Photography
Свежая идея для дизайна: рабочее место среднего размера в стиле кантри с желтыми стенами, паркетным полом среднего тона и встроенным рабочим столом без камина - отличное фото интерьера
Свежая идея для дизайна: рабочее место среднего размера в стиле кантри с желтыми стенами, паркетным полом среднего тона и встроенным рабочим столом без камина - отличное фото интерьера

This home showcases a joyful palette with printed upholstery, bright pops of color, and unexpected design elements. It's all about balancing style with functionality as each piece of decor serves an aesthetic and practical purpose.
---
Project designed by Pasadena interior design studio Amy Peltier Interior Design & Home. They serve Pasadena, Bradbury, South Pasadena, San Marino, La Canada Flintridge, Altadena, Monrovia, Sierra Madre, Los Angeles, as well as surrounding areas.
For more about Amy Peltier Interior Design & Home, click here: https://peltierinteriors.com/
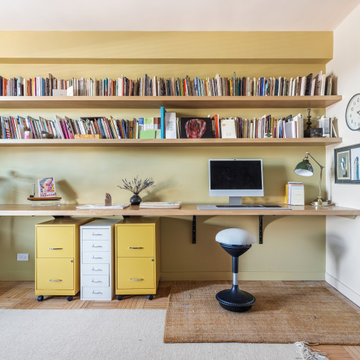
custom built in floating desk and shelves. oak cabinetry. yellow walls
На фото: домашняя библиотека среднего размера в стиле фьюжн с желтыми стенами, светлым паркетным полом, встроенным рабочим столом и бежевым полом
На фото: домашняя библиотека среднего размера в стиле фьюжн с желтыми стенами, светлым паркетным полом, встроенным рабочим столом и бежевым полом
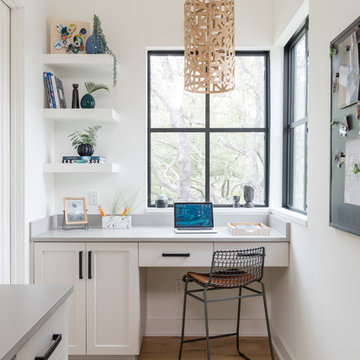
Michael Hunter Photography
Пример оригинального дизайна: рабочее место в стиле кантри с желтыми стенами, светлым паркетным полом, встроенным рабочим столом и бежевым полом без камина
Пример оригинального дизайна: рабочее место в стиле кантри с желтыми стенами, светлым паркетным полом, встроенным рабочим столом и бежевым полом без камина
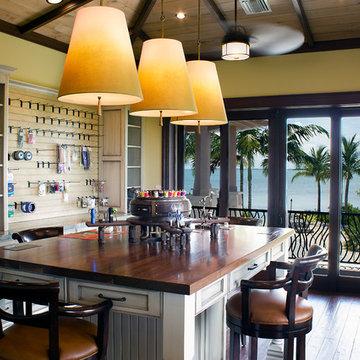
Odd Duck Photography
Bait/tackle/fly room.
На фото: кабинет в морском стиле с местом для рукоделия, желтыми стенами, темным паркетным полом, отдельно стоящим рабочим столом и коричневым полом без камина
На фото: кабинет в морском стиле с местом для рукоделия, желтыми стенами, темным паркетным полом, отдельно стоящим рабочим столом и коричневым полом без камина
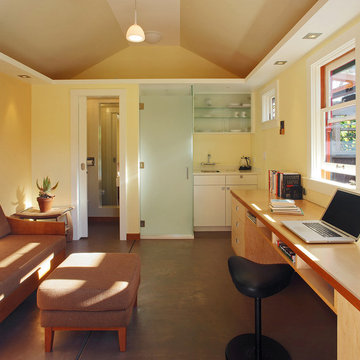
Photo by Langdon Clay
На фото: большой кабинет в современном стиле с желтыми стенами, бетонным полом и встроенным рабочим столом без камина с
На фото: большой кабинет в современном стиле с желтыми стенами, бетонным полом и встроенным рабочим столом без камина с
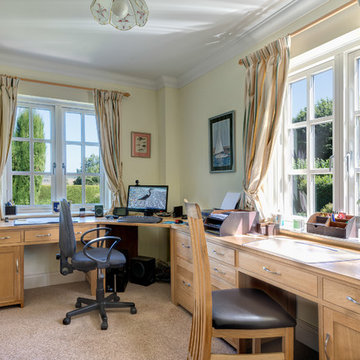
Home Office or Study with glorious views. South Devon. Colin Cadle Photography, Photo Styling Jan Cadle. www.colincadle.com
Идея дизайна: кабинет в стиле кантри с желтыми стенами и встроенным рабочим столом
Идея дизайна: кабинет в стиле кантри с желтыми стенами и встроенным рабочим столом
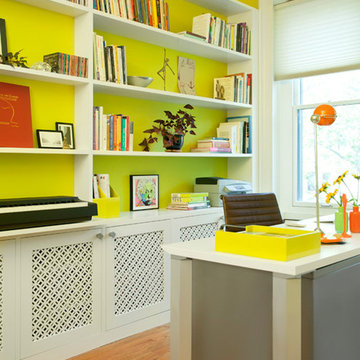
We designed a custom built in storage unit that spanned the entire wall including a more shallow area where a fireplace used to be. We were successfully able to enclose the pedals and stool for the keyboard as well as create a pull out tray for the keyboard to stash it away when not in use. Our client now has tons of storage with much room to grow for her expanding business. She has referred to the new color palette as "sunny and inspiring" which is certainly the perfect feeling in an office!
Photo: Emily Gilbert
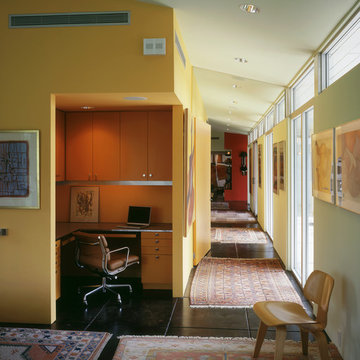
Workspace nook carved out of corner
© Paul Bardagjy Photography
Идея дизайна: кабинет в стиле ретро с желтыми стенами и черным полом
Идея дизайна: кабинет в стиле ретро с желтыми стенами и черным полом
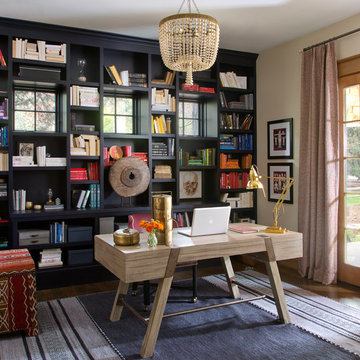
Emily Minton Redfield
Свежая идея для дизайна: кабинет в стиле фьюжн с желтыми стенами, темным паркетным полом и отдельно стоящим рабочим столом без камина - отличное фото интерьера
Свежая идея для дизайна: кабинет в стиле фьюжн с желтыми стенами, темным паркетным полом и отдельно стоящим рабочим столом без камина - отличное фото интерьера
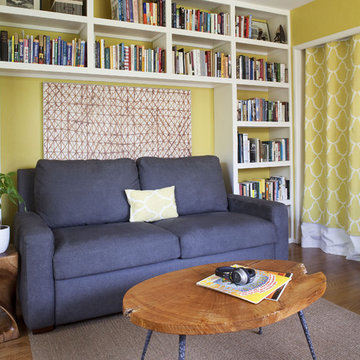
Стильный дизайн: кабинет в стиле неоклассика (современная классика) с желтыми стенами - последний тренд

Master bedroom suite begins with this bright yellow home office, and leads to the blue bedroom.
На фото: рабочее место среднего размера в современном стиле с желтыми стенами, паркетным полом среднего тона, встроенным рабочим столом и коричневым полом без камина с
На фото: рабочее место среднего размера в современном стиле с желтыми стенами, паркетным полом среднего тона, встроенным рабочим столом и коричневым полом без камина с
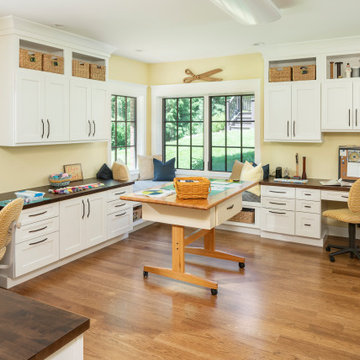
This craft room is a quilters dream! Loads of cabinetry along with many linear feet of counter space provides all that is needed to maximize creativity regardless of the project type or size. This custom home was designed and built by Meadowlark Design+Build in Ann Arbor, Michigan. Photography by Joshua Caldwell.
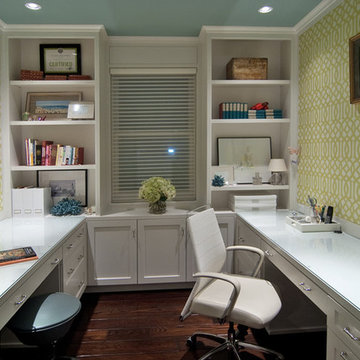
Bobby Cunningham
Свежая идея для дизайна: маленькое рабочее место в стиле неоклассика (современная классика) с желтыми стенами, темным паркетным полом, встроенным рабочим столом и коричневым полом без камина для на участке и в саду - отличное фото интерьера
Свежая идея для дизайна: маленькое рабочее место в стиле неоклассика (современная классика) с желтыми стенами, темным паркетным полом, встроенным рабочим столом и коричневым полом без камина для на участке и в саду - отличное фото интерьера
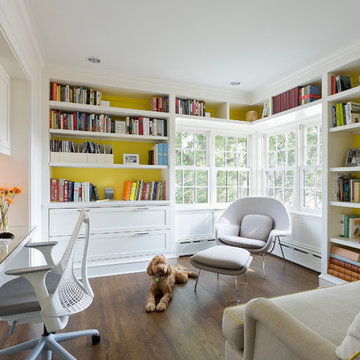
Идея дизайна: кабинет в классическом стиле с встроенным рабочим столом и желтыми стенами
Кабинет с желтыми стенами – фото дизайна интерьера
1