Кабинет с стандартным камином – фото дизайна интерьера
Сортировать:
Бюджет
Сортировать:Популярное за сегодня
1 - 20 из 4 121 фото
1 из 2

Custom home designed with inspiration from the owner living in New Orleans. Study was design to be masculine with blue painted built in cabinetry, brick fireplace surround and wall. Custom built desk with stainless counter top, iron supports and and reclaimed wood. Bench is cowhide and stainless. Industrial lighting.
Jessie Young - www.realestatephotographerseattle.com

The family living in this shingled roofed home on the Peninsula loves color and pattern. At the heart of the two-story house, we created a library with high gloss lapis blue walls. The tête-à-tête provides an inviting place for the couple to read while their children play games at the antique card table. As a counterpoint, the open planned family, dining room, and kitchen have white walls. We selected a deep aubergine for the kitchen cabinetry. In the tranquil master suite, we layered celadon and sky blue while the daughters' room features pink, purple, and citrine.
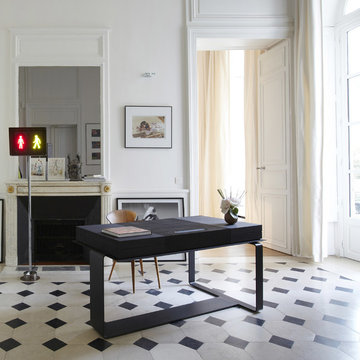
Francis Amiand
Пример оригинального дизайна: большое рабочее место в современном стиле с стандартным камином, фасадом камина из камня, отдельно стоящим рабочим столом, белыми стенами и разноцветным полом
Пример оригинального дизайна: большое рабочее место в современном стиле с стандартным камином, фасадом камина из камня, отдельно стоящим рабочим столом, белыми стенами и разноцветным полом

Warm and inviting this new construction home, by New Orleans Architect Al Jones, and interior design by Bradshaw Designs, lives as if it's been there for decades. Charming details provide a rich patina. The old Chicago brick walls, the white slurried brick walls, old ceiling beams, and deep green paint colors, all add up to a house filled with comfort and charm for this dear family.
Lead Designer: Crystal Romero; Designer: Morgan McCabe; Photographer: Stephen Karlisch; Photo Stylist: Melanie McKinley.
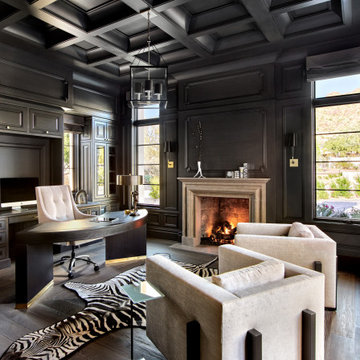
Пример оригинального дизайна: кабинет в средиземноморском стиле с отдельно стоящим рабочим столом, черными стенами, темным паркетным полом, стандартным камином, коричневым полом, кессонным потолком и панелями на части стены
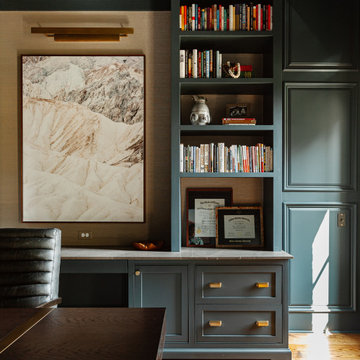
На фото: рабочее место среднего размера в стиле неоклассика (современная классика) с зелеными стенами, паркетным полом среднего тона, стандартным камином, фасадом камина из камня, отдельно стоящим рабочим столом, коричневым полом, сводчатым потолком и панелями на части стены с

На фото: огромное рабочее место в современном стиле с синими стенами, паркетным полом среднего тона, стандартным камином, фасадом камина из камня и отдельно стоящим рабочим столом с
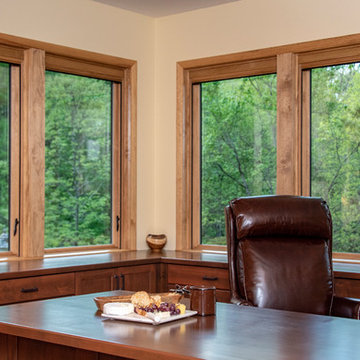
Пример оригинального дизайна: маленькое рабочее место в стиле кантри с бежевыми стенами, светлым паркетным полом, стандартным камином, фасадом камина из камня, встроенным рабочим столом и бежевым полом для на участке и в саду
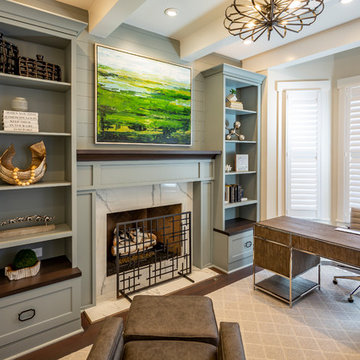
На фото: рабочее место среднего размера в стиле неоклассика (современная классика) с серыми стенами, паркетным полом среднего тона, стандартным камином, фасадом камина из камня, отдельно стоящим рабочим столом и коричневым полом
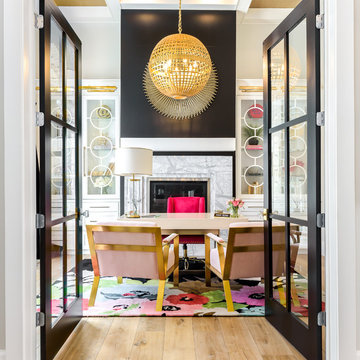
Источник вдохновения для домашнего уюта: большое рабочее место в стиле неоклассика (современная классика) с бежевыми стенами, светлым паркетным полом, стандартным камином, фасадом камина из камня, отдельно стоящим рабочим столом и бежевым полом
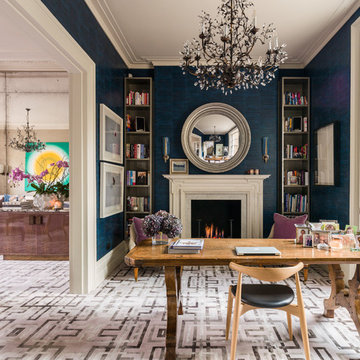
A Nash terraced house in Regent's Park, London. Interior design by Gaye Gardner. Photography by Adam Butler
Свежая идея для дизайна: рабочее место среднего размера в викторианском стиле с синими стенами, ковровым покрытием, фасадом камина из штукатурки, отдельно стоящим рабочим столом и стандартным камином - отличное фото интерьера
Свежая идея для дизайна: рабочее место среднего размера в викторианском стиле с синими стенами, ковровым покрытием, фасадом камина из штукатурки, отдельно стоящим рабочим столом и стандартным камином - отличное фото интерьера

New mahogany library. The fluted Corinthian pilasters and cornice were designed to match the existing front door surround. A 13" thick brick bearing wall was removed in order to recess the bookcase. The size and placement of the bookshelves spring from the exterior windows on the opposite wall, and the pilaster/ coffer ceiling design was used to tie the room together.
Mako Builders and Clark Robins Design/ Build
Trademark Woodworking
Sheila Gunst- design consultant
Photography by Ansel Olson

Michael Hunter Photography
На фото: домашняя библиотека среднего размера в стиле неоклассика (современная классика) с серыми стенами, ковровым покрытием, стандартным камином, фасадом камина из камня, отдельно стоящим рабочим столом и серым полом с
На фото: домашняя библиотека среднего размера в стиле неоклассика (современная классика) с серыми стенами, ковровым покрытием, стандартным камином, фасадом камина из камня, отдельно стоящим рабочим столом и серым полом с

We created a built in work space on the back end of the new family room. The blue gray color scheme, with pops of orange was carried through to add some interest. Ada Chairs from Mitchell Gold were selected to add a luxurious, yet comfortable desk seat.
Kayla Lynne Photography
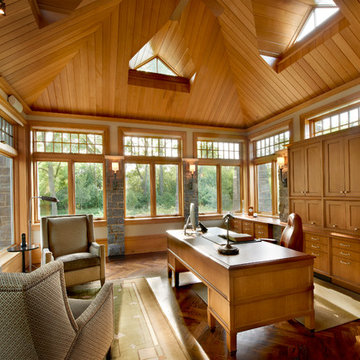
Stone and wood emphasize the natural light streaming through transoms and custom dormer windows in this stunning office space with interior stone and parquet flooring.
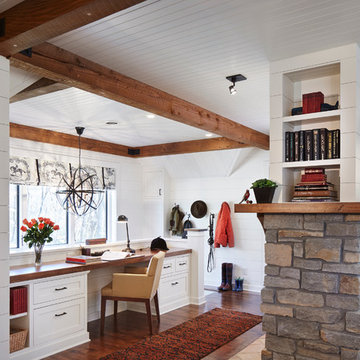
Corey Gaffer Photography
Идея дизайна: большое рабочее место в классическом стиле с белыми стенами, темным паркетным полом, стандартным камином, встроенным рабочим столом, фасадом камина из камня и коричневым полом
Идея дизайна: большое рабочее место в классическом стиле с белыми стенами, темным паркетным полом, стандартным камином, встроенным рабочим столом, фасадом камина из камня и коричневым полом
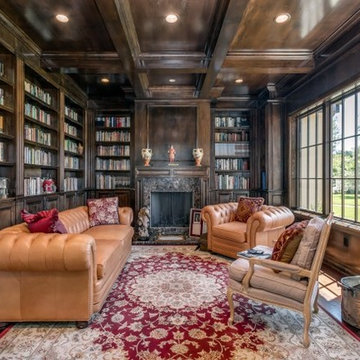
Custom Tudor in the Heart of Poway. Andersen E Series Clad. Windows add warmth, as well as the Mahogany Interior doors
Пример оригинального дизайна: домашняя библиотека среднего размера в викторианском стиле с темным паркетным полом, стандартным камином и фасадом камина из камня
Пример оригинального дизайна: домашняя библиотека среднего размера в викторианском стиле с темным паркетным полом, стандартным камином и фасадом камина из камня
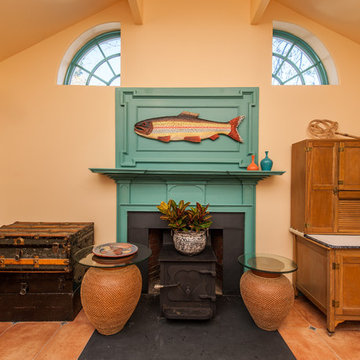
Finecraft Contractors, Inc.
Susie Soleimani Photography
Идея дизайна: большой кабинет в стиле кантри с местом для рукоделия, бежевыми стенами, полом из керамогранита, стандартным камином, фасадом камина из дерева и отдельно стоящим рабочим столом
Идея дизайна: большой кабинет в стиле кантри с местом для рукоделия, бежевыми стенами, полом из керамогранита, стандартным камином, фасадом камина из дерева и отдельно стоящим рабочим столом

Стильный дизайн: огромный домашняя библиотека в викторианском стиле с коричневыми стенами, ковровым покрытием, стандартным камином, фасадом камина из плитки, отдельно стоящим рабочим столом и серым полом - последний тренд

Alex Wilson
Стильный дизайн: домашняя библиотека в викторианском стиле с синими стенами, паркетным полом среднего тона и стандартным камином - последний тренд
Стильный дизайн: домашняя библиотека в викторианском стиле с синими стенами, паркетным полом среднего тона и стандартным камином - последний тренд
Кабинет с стандартным камином – фото дизайна интерьера
1