Кабинет с стандартным камином и кирпичными стенами – фото дизайна интерьера
Сортировать:
Бюджет
Сортировать:Популярное за сегодня
1 - 20 из 20 фото

This is a basement renovation transforms the space into a Library for a client's personal book collection . Space includes all LED lighting , cork floorings , Reading area (pictured) and fireplace nook .
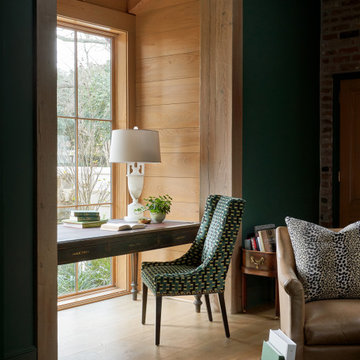
Warm and inviting this new construction home, by New Orleans Architect Al Jones, and interior design by Bradshaw Designs, lives as if it's been there for decades. Charming details provide a rich patina. The old Chicago brick walls, the white slurried brick walls, old ceiling beams, and deep green paint colors, all add up to a house filled with comfort and charm for this dear family.
Lead Designer: Crystal Romero; Designer: Morgan McCabe; Photographer: Stephen Karlisch; Photo Stylist: Melanie McKinley.
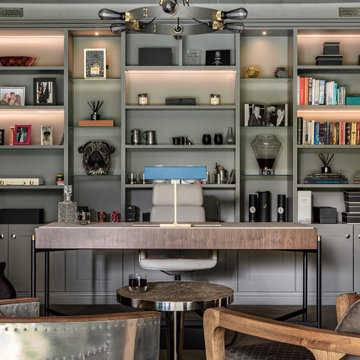
Стильный дизайн: рабочее место среднего размера в современном стиле с серыми стенами, фасадом камина из кирпича, серым полом, кирпичными стенами, стандартным камином и отдельно стоящим рабочим столом - последний тренд
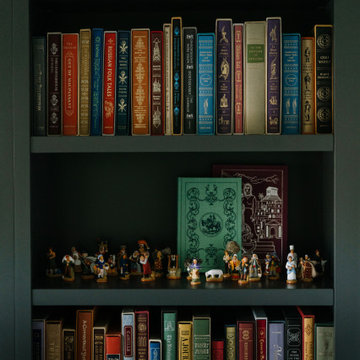
На фото: рабочее место среднего размера в стиле неоклассика (современная классика) с белыми стенами, светлым паркетным полом, стандартным камином, фасадом камина из камня, отдельно стоящим рабочим столом и кирпичными стенами с
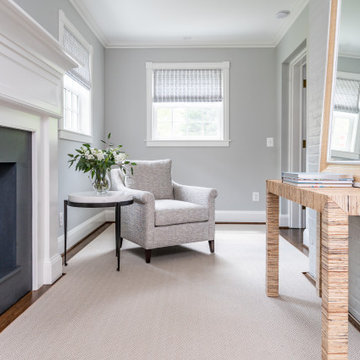
Transitional study room with freestanding wooden desk, slate-lined fireplace, monotone beige carpet, and grey armchair.
Стильный дизайн: рабочее место в стиле неоклассика (современная классика) с серыми стенами, стандартным камином, фасадом камина из камня, отдельно стоящим рабочим столом, бежевым полом, кирпичными стенами и темным паркетным полом - последний тренд
Стильный дизайн: рабочее место в стиле неоклассика (современная классика) с серыми стенами, стандартным камином, фасадом камина из камня, отдельно стоящим рабочим столом, бежевым полом, кирпичными стенами и темным паркетным полом - последний тренд
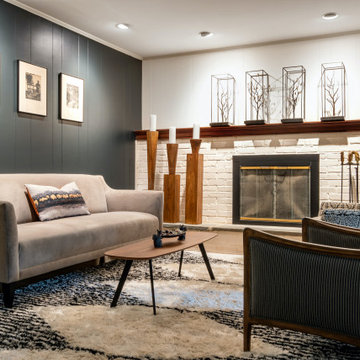
This seating area is adjacent to the homeowners office and provides a space to get away from the computer, read or enjoy a drink. The contrast of the black back wall with the white side wall adds drama. The Four Seasons sculpture elevates this simple space.
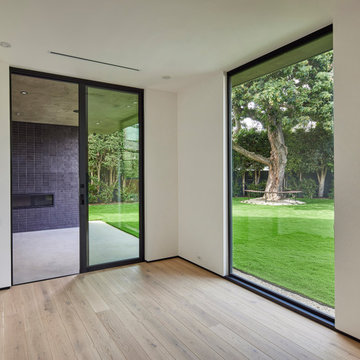
Study with adjacent covered patio with gas fireplace. Fireplace wall is clad with stacked black Fireclay tile. Study also has view circular bench built around massive trunk of Brazilian Pepper tree
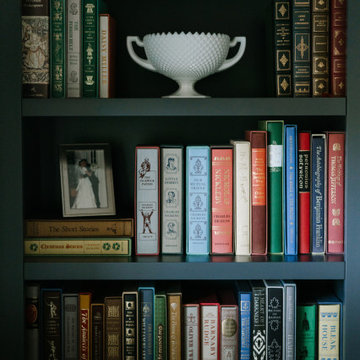
На фото: рабочее место среднего размера в стиле неоклассика (современная классика) с белыми стенами, светлым паркетным полом, стандартным камином, фасадом камина из камня, отдельно стоящим рабочим столом и кирпичными стенами с
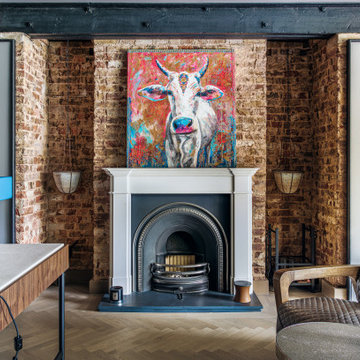
Стильный дизайн: рабочее место среднего размера в современном стиле с серыми стенами, фасадом камина из кирпича, серым полом, кирпичными стенами, стандартным камином и отдельно стоящим рабочим столом - последний тренд

Warm and inviting this new construction home, by New Orleans Architect Al Jones, and interior design by Bradshaw Designs, lives as if it's been there for decades. Charming details provide a rich patina. The old Chicago brick walls, the white slurried brick walls, old ceiling beams, and deep green paint colors, all add up to a house filled with comfort and charm for this dear family.
Lead Designer: Crystal Romero; Designer: Morgan McCabe; Photographer: Stephen Karlisch; Photo Stylist: Melanie McKinley.

Warm and inviting this new construction home, by New Orleans Architect Al Jones, and interior design by Bradshaw Designs, lives as if it's been there for decades. Charming details provide a rich patina. The old Chicago brick walls, the white slurried brick walls, old ceiling beams, and deep green paint colors, all add up to a house filled with comfort and charm for this dear family.
Lead Designer: Crystal Romero; Designer: Morgan McCabe; Photographer: Stephen Karlisch; Photo Stylist: Melanie McKinley.

Warm and inviting this new construction home, by New Orleans Architect Al Jones, and interior design by Bradshaw Designs, lives as if it's been there for decades. Charming details provide a rich patina. The old Chicago brick walls, the white slurried brick walls, old ceiling beams, and deep green paint colors, all add up to a house filled with comfort and charm for this dear family.
Lead Designer: Crystal Romero; Designer: Morgan McCabe; Photographer: Stephen Karlisch; Photo Stylist: Melanie McKinley.
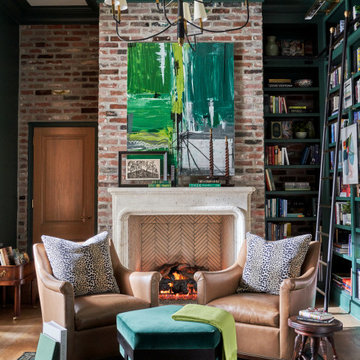
Warm and inviting this new construction home, by New Orleans Architect Al Jones, and interior design by Bradshaw Designs, lives as if it's been there for decades. Charming details provide a rich patina. The old Chicago brick walls, the white slurried brick walls, old ceiling beams, and deep green paint colors, all add up to a house filled with comfort and charm for this dear family.
Lead Designer: Crystal Romero; Designer: Morgan McCabe; Photographer: Stephen Karlisch; Photo Stylist: Melanie McKinley.
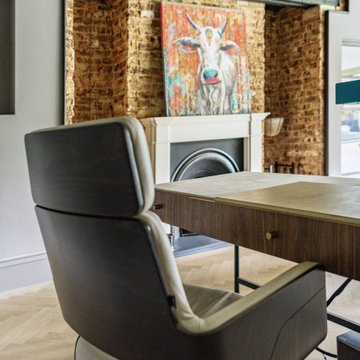
Идея дизайна: рабочее место среднего размера в современном стиле с серыми стенами, стандартным камином, фасадом камина из кирпича, отдельно стоящим рабочим столом, серым полом и кирпичными стенами
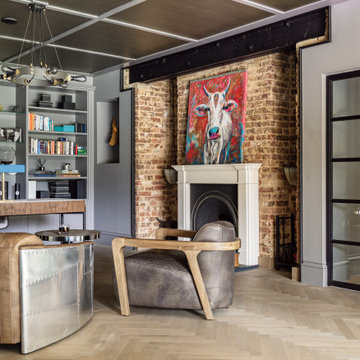
Пример оригинального дизайна: рабочее место среднего размера в современном стиле с серыми стенами, фасадом камина из кирпича, серым полом, кирпичными стенами, стандартным камином и отдельно стоящим рабочим столом
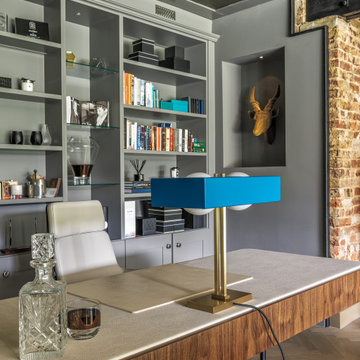
Источник вдохновения для домашнего уюта: рабочее место среднего размера в современном стиле с серыми стенами, фасадом камина из кирпича, серым полом, кирпичными стенами, стандартным камином и отдельно стоящим рабочим столом
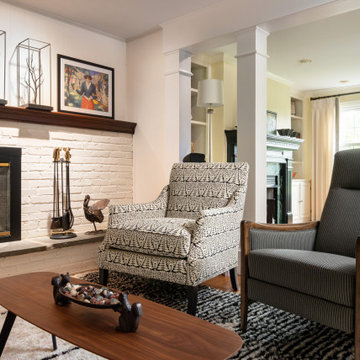
This seating area is adjacent to the homeowners office and provides a space to get away from the computer, read or enjoy a drink. The contrast of the black back wall with the white side wall adds drama. The Four Seasons sculpture elevates this simple space.
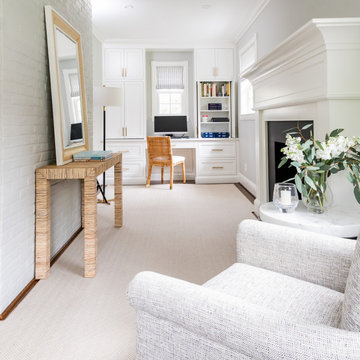
Transitional study room with built-in desk with all white cabinetry and white quartz countertop, slate-lined fireplace, monotone beige carpet, and grey armchair. (Cropped)
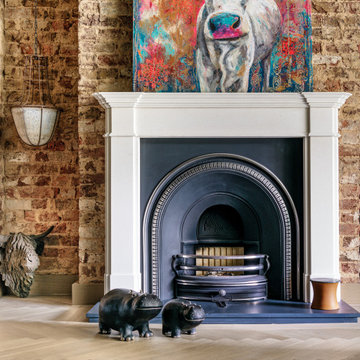
На фото: рабочее место среднего размера в современном стиле с серыми стенами, фасадом камина из кирпича, серым полом, кирпичными стенами, стандартным камином и отдельно стоящим рабочим столом
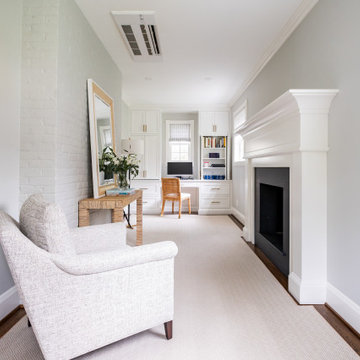
Transitional study room with built-in desk with all white cabinetry and white quartz countertop, slate-lined fireplace, monotone beige carpet, and grey armchair. (Full)
Кабинет с стандартным камином и кирпичными стенами – фото дизайна интерьера
1