Кабинет
Сортировать:
Бюджет
Сортировать:Популярное за сегодня
61 - 80 из 4 106 фото
1 из 2

Builder: J. Peterson Homes
Interior Designer: Francesca Owens
Photographers: Ashley Avila Photography, Bill Hebert, & FulView
Capped by a picturesque double chimney and distinguished by its distinctive roof lines and patterned brick, stone and siding, Rookwood draws inspiration from Tudor and Shingle styles, two of the world’s most enduring architectural forms. Popular from about 1890 through 1940, Tudor is characterized by steeply pitched roofs, massive chimneys, tall narrow casement windows and decorative half-timbering. Shingle’s hallmarks include shingled walls, an asymmetrical façade, intersecting cross gables and extensive porches. A masterpiece of wood and stone, there is nothing ordinary about Rookwood, which combines the best of both worlds.
Once inside the foyer, the 3,500-square foot main level opens with a 27-foot central living room with natural fireplace. Nearby is a large kitchen featuring an extended island, hearth room and butler’s pantry with an adjacent formal dining space near the front of the house. Also featured is a sun room and spacious study, both perfect for relaxing, as well as two nearby garages that add up to almost 1,500 square foot of space. A large master suite with bath and walk-in closet which dominates the 2,700-square foot second level which also includes three additional family bedrooms, a convenient laundry and a flexible 580-square-foot bonus space. Downstairs, the lower level boasts approximately 1,000 more square feet of finished space, including a recreation room, guest suite and additional storage.
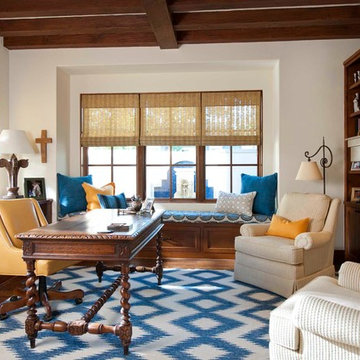
Dan Piassick, PiassickPhoto
На фото: рабочее место в средиземноморском стиле с белыми стенами, паркетным полом среднего тона, стандартным камином, фасадом камина из плитки и отдельно стоящим рабочим столом с
На фото: рабочее место в средиземноморском стиле с белыми стенами, паркетным полом среднего тона, стандартным камином, фасадом камина из плитки и отдельно стоящим рабочим столом с
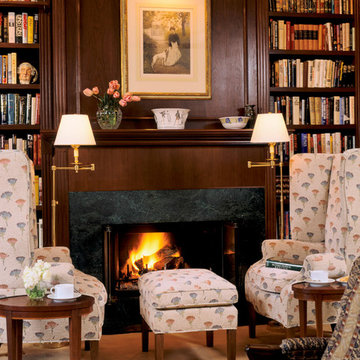
Идея дизайна: домашняя библиотека среднего размера в классическом стиле с ковровым покрытием, стандартным камином, фасадом камина из камня и бежевым полом
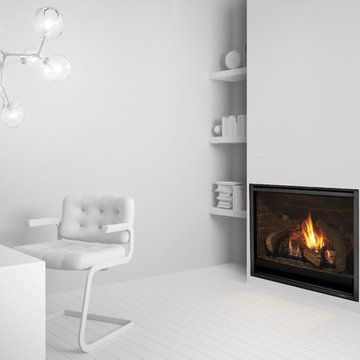
Свежая идея для дизайна: рабочее место среднего размера в стиле модернизм с белыми стенами, светлым паркетным полом, стандартным камином, фасадом камина из штукатурки, отдельно стоящим рабочим столом и белым полом - отличное фото интерьера
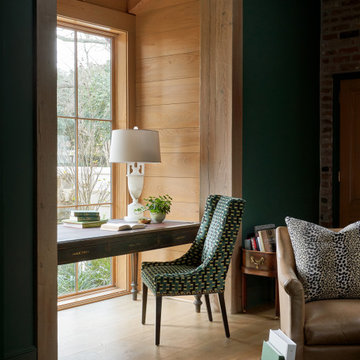
Warm and inviting this new construction home, by New Orleans Architect Al Jones, and interior design by Bradshaw Designs, lives as if it's been there for decades. Charming details provide a rich patina. The old Chicago brick walls, the white slurried brick walls, old ceiling beams, and deep green paint colors, all add up to a house filled with comfort and charm for this dear family.
Lead Designer: Crystal Romero; Designer: Morgan McCabe; Photographer: Stephen Karlisch; Photo Stylist: Melanie McKinley.

Идея дизайна: рабочее место среднего размера в стиле неоклассика (современная классика) с зелеными стенами, паркетным полом среднего тона, стандартным камином, фасадом камина из камня, отдельно стоящим рабочим столом, коричневым полом, сводчатым потолком и панелями на части стены
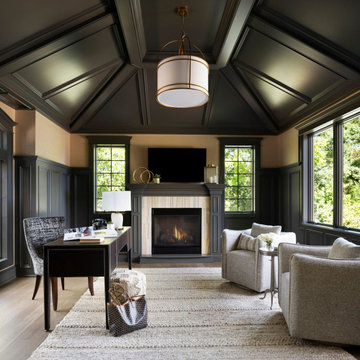
Стильный дизайн: рабочее место в стиле неоклассика (современная классика) с бежевыми стенами, паркетным полом среднего тона, стандартным камином, фасадом камина из камня, отдельно стоящим рабочим столом, коричневым полом, сводчатым потолком и панелями на части стены - последний тренд
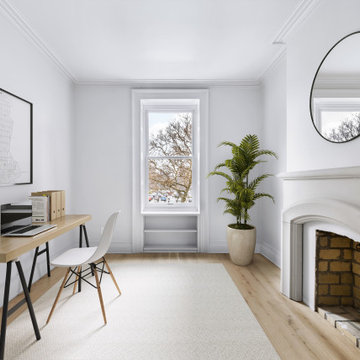
Home office renovation by Bolster
Пример оригинального дизайна: домашняя мастерская среднего размера в стиле неоклассика (современная классика) с серыми стенами, светлым паркетным полом, стандартным камином, фасадом камина из бетона, отдельно стоящим рабочим столом и бежевым полом
Пример оригинального дизайна: домашняя мастерская среднего размера в стиле неоклассика (современная классика) с серыми стенами, светлым паркетным полом, стандартным камином, фасадом камина из бетона, отдельно стоящим рабочим столом и бежевым полом
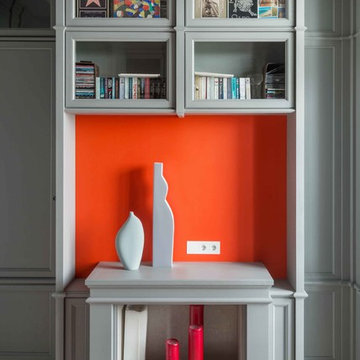
Яркие цветовые акценты - стилистический прием, использованный в этом пространстве.
На фото: рабочее место среднего размера в стиле неоклассика (современная классика) с серыми стенами, светлым паркетным полом, стандартным камином, фасадом камина из дерева, встроенным рабочим столом и бежевым полом с
На фото: рабочее место среднего размера в стиле неоклассика (современная классика) с серыми стенами, светлым паркетным полом, стандартным камином, фасадом камина из дерева, встроенным рабочим столом и бежевым полом с

Пример оригинального дизайна: домашняя библиотека среднего размера в стиле неоклассика (современная классика) с стандартным камином, фасадом камина из камня, отдельно стоящим рабочим столом, коричневым полом, белыми стенами и темным паркетным полом

Beautiful executive office with wood ceiling, stone fireplace, built-in cabinets and floating desk. Visionart TV in Fireplace. Cabinets are redwood burl and desk is Mahogany.
Project designed by Susie Hersker’s Scottsdale interior design firm Design Directives. Design Directives is active in Phoenix, Paradise Valley, Cave Creek, Carefree, Sedona, and beyond.
For more about Design Directives, click here: https://susanherskerasid.com/
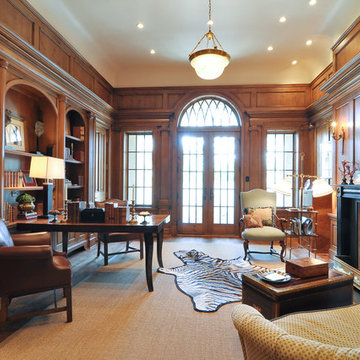
Идея дизайна: большое рабочее место в классическом стиле с коричневыми стенами, паркетным полом среднего тона, стандартным камином, отдельно стоящим рабочим столом и фасадом камина из дерева
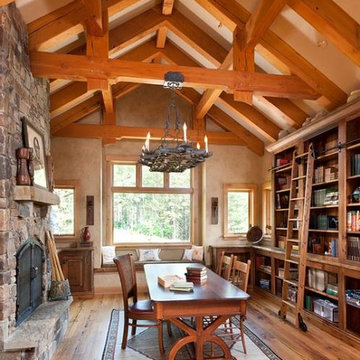
A local family business, Centennial Timber Frames started in a garage and has been in creating timber frames since 1988, with a crew of craftsmen dedicated to the art of mortise and tenon joinery.
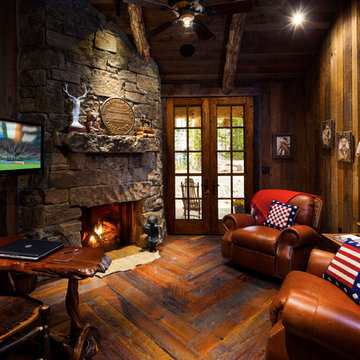
Home office in master wing. photo by Karl Neumann
Идея дизайна: маленькое рабочее место в стиле рустика с темным паркетным полом, стандартным камином, фасадом камина из камня и отдельно стоящим рабочим столом для на участке и в саду
Идея дизайна: маленькое рабочее место в стиле рустика с темным паркетным полом, стандартным камином, фасадом камина из камня и отдельно стоящим рабочим столом для на участке и в саду
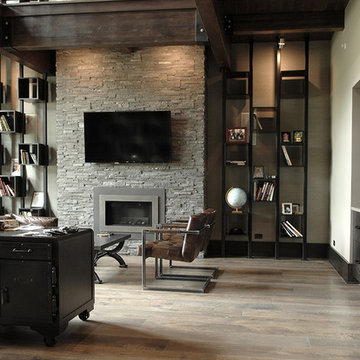
Industrial, Zen and craftsman influences harmoniously come together in one jaw-dropping design. Windows and galleries let natural light saturate the open space and highlight rustic wide-plank floors. Floor: 9-1/2” wide-plank Vintage French Oak Rustic Character Victorian Collection hand scraped pillowed edge color Komaco Satin Hardwax Oil. For more information please email us at: sales@signaturehardwoods.com
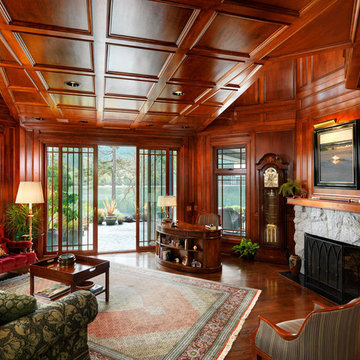
Свежая идея для дизайна: огромное рабочее место в классическом стиле с темным паркетным полом, стандартным камином, фасадом камина из камня, отдельно стоящим рабочим столом и коричневыми стенами - отличное фото интерьера

Interior design by Jessica Koltun Home. This stunning home with an open floor plan features a formal dining, dedicated study, Chef's kitchen and hidden pantry. Designer amenities include white oak millwork, marble tile, and a high end lighting, plumbing, & hardware.
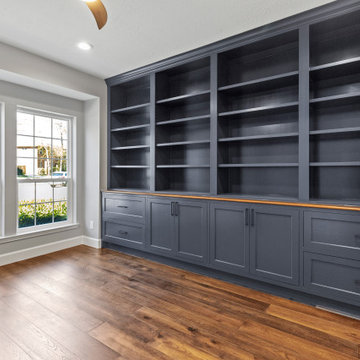
Blue cabinets in a study can create a vibrant atmosphere that is perfect for completing tasks. The color blue has been proven to be calming and help with focus, making it an ideal choice for a study or workspace. The cabinets also provide a great way to store supplies and documents, while adding an extra layer of visual interest to the room. Plus, the color blue can easily be matched with other colors and furniture pieces, so you can create a unique and stylish look.
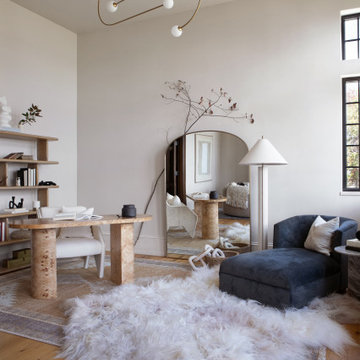
This office was designed for a creative professional. The desk and chair are situated to absorb breathtaking views of the lake, and modern light fixtures, sculptural desk and chair, and a minimal but dramatic full-length floor mirror all set the stage for inspiration, creativity, and productivity. A chaise lounge, and shelving for books and papers provide functionality as well as opportunity for relaxation.
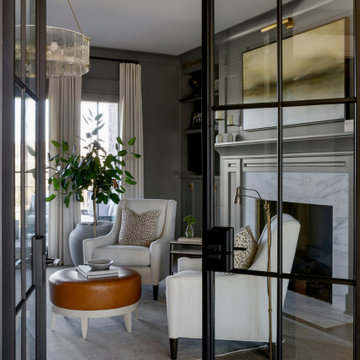
Источник вдохновения для домашнего уюта: большое рабочее место в стиле кантри с серыми стенами, паркетным полом среднего тона, стандартным камином, фасадом камина из камня, встроенным рабочим столом и коричневым полом
4