Кабинет с стандартным камином и кессонным потолком – фото дизайна интерьера
Сортировать:
Бюджет
Сортировать:Популярное за сегодня
1 - 20 из 114 фото
1 из 3

We offer reclaimed wood mantels in a variety of styles, in customizable sizes. From rustic to refined, our reclaimed antique wood mantels add a warm touch to the heart of every room.

Interior design by Jessica Koltun Home. This stunning transitional home with an open floor plan features a formal dining, dedicated study, Chef's kitchen and hidden pantry. Designer amenities include white oak millwork, marble tile, and a high end lighting, plumbing, & hardware.

Стильный дизайн: рабочее место среднего размера в стиле неоклассика (современная классика) с черными стенами, темным паркетным полом, стандартным камином, фасадом камина из камня, отдельно стоящим рабочим столом, коричневым полом, кессонным потолком и обоями на стенах - последний тренд

Стильный дизайн: домашняя библиотека среднего размера в морском стиле с паркетным полом среднего тона, стандартным камином, фасадом камина из камня, встроенным рабочим столом, коричневым полом, кессонным потолком и панелями на части стены - последний тренд

The family living in this shingled roofed home on the Peninsula loves color and pattern. At the heart of the two-story house, we created a library with high gloss lapis blue walls. The tête-à-tête provides an inviting place for the couple to read while their children play games at the antique card table. As a counterpoint, the open planned family, dining room, and kitchen have white walls. We selected a deep aubergine for the kitchen cabinetry. In the tranquil master suite, we layered celadon and sky blue while the daughters' room features pink, purple, and citrine.
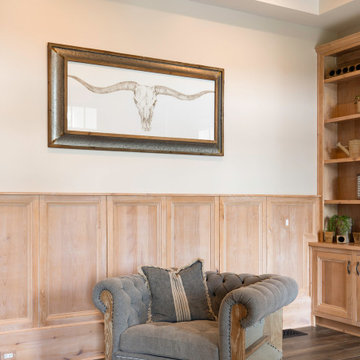
A custom Knotty Alder home office/library with wall paneling surrounding the entire room. Inset cabinetry and tall bookcases on either side of the room.
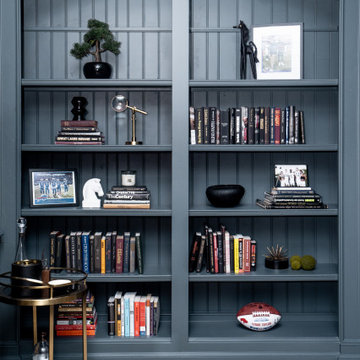
Стильный дизайн: большой кабинет в стиле модернизм с серыми стенами, светлым паркетным полом, стандартным камином, фасадом камина из дерева, отдельно стоящим рабочим столом, бежевым полом, кессонным потолком, панелями на части стены и панелями на стенах - последний тренд
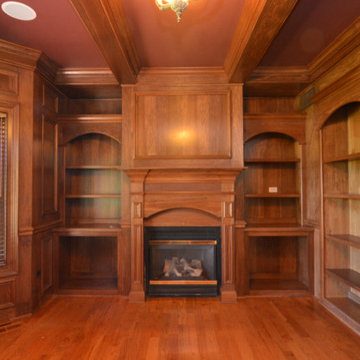
Home library or office
Свежая идея для дизайна: домашняя библиотека в классическом стиле с светлым паркетным полом, фасадом камина из дерева, стандартным камином, кессонным потолком и панелями на стенах - отличное фото интерьера
Свежая идея для дизайна: домашняя библиотека в классическом стиле с светлым паркетным полом, фасадом камина из дерева, стандартным камином, кессонным потолком и панелями на стенах - отличное фото интерьера
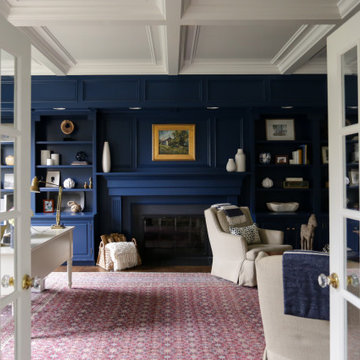
Our busy young homeowners were looking to move back to Indianapolis and considered building new, but they fell in love with the great bones of this Coppergate home. The home reflected different times and different lifestyles and had become poorly suited to contemporary living. We worked with Stacy Thompson of Compass Design for the design and finishing touches on this renovation. The makeover included improving the awkwardness of the front entrance into the dining room, lightening up the staircase with new spindles, treads and a brighter color scheme in the hall. New carpet and hardwoods throughout brought an enhanced consistency through the first floor. We were able to take two separate rooms and create one large sunroom with walls of windows and beautiful natural light to abound, with a custom designed fireplace. The downstairs powder received a much-needed makeover incorporating elegant transitional plumbing and lighting fixtures. In addition, we did a complete top-to-bottom makeover of the kitchen, including custom cabinetry, new appliances and plumbing and lighting fixtures. Soft gray tile and modern quartz countertops bring a clean, bright space for this family to enjoy. This delightful home, with its clean spaces and durable surfaces is a textbook example of how to take a solid but dull abode and turn it into a dream home for a young family.
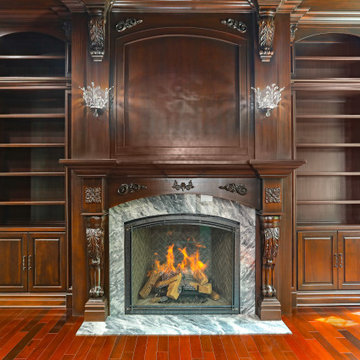
Custom Interior Home Addition / Extension in Millstone, New Jersey.
На фото: домашняя библиотека среднего размера в классическом стиле с коричневыми стенами, паркетным полом среднего тона, стандартным камином, фасадом камина из камня, разноцветным полом, кессонным потолком и деревянными стенами
На фото: домашняя библиотека среднего размера в классическом стиле с коричневыми стенами, паркетным полом среднего тона, стандартным камином, фасадом камина из камня, разноцветным полом, кессонным потолком и деревянными стенами

Home office with coffered ceilings, built-in shelving, and custom wood floor.
Идея дизайна: огромное рабочее место в стиле ретро с белыми стенами, темным паркетным полом, стандартным камином, фасадом камина из камня, отдельно стоящим рабочим столом, коричневым полом, кессонным потолком и панелями на части стены
Идея дизайна: огромное рабочее место в стиле ретро с белыми стенами, темным паркетным полом, стандартным камином, фасадом камина из камня, отдельно стоящим рабочим столом, коричневым полом, кессонным потолком и панелями на части стены
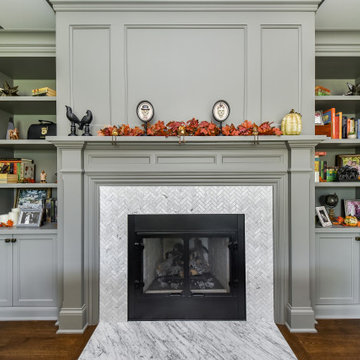
The fireplace in the home office will make a great place to work or relax!
На фото: большой домашняя библиотека в классическом стиле с серыми стенами, паркетным полом среднего тона, стандартным камином, фасадом камина из плитки, отдельно стоящим рабочим столом, коричневым полом и кессонным потолком с
На фото: большой домашняя библиотека в классическом стиле с серыми стенами, паркетным полом среднего тона, стандартным камином, фасадом камина из плитки, отдельно стоящим рабочим столом, коричневым полом и кессонным потолком с
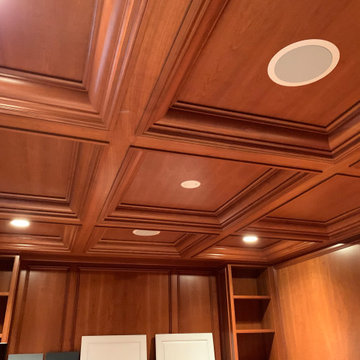
Beautiful office transformation. We changed the classic stained wood look to a new, upgraded and elegant Smoke Gray Satin finish from Benjamin Moore. What a difference. Client was very happy with and and we hope you enjoy it as well.
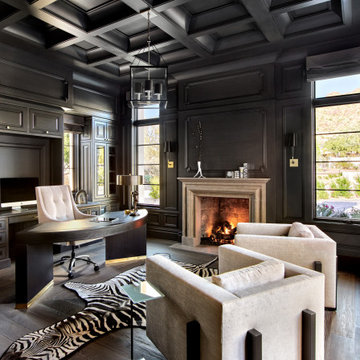
Пример оригинального дизайна: кабинет в средиземноморском стиле с отдельно стоящим рабочим столом, черными стенами, темным паркетным полом, стандартным камином, коричневым полом, кессонным потолком и панелями на части стены
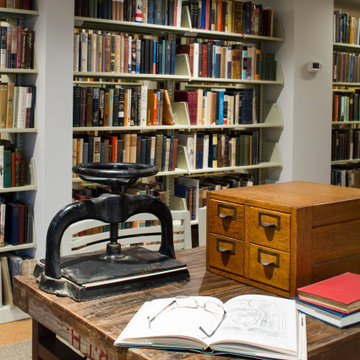
Private Home Library as part of a lower level living project
Стильный дизайн: большой домашняя библиотека в стиле ретро с белыми стенами, ковровым покрытием, стандартным камином, отдельно стоящим рабочим столом, коричневым полом и кессонным потолком - последний тренд
Стильный дизайн: большой домашняя библиотека в стиле ретро с белыми стенами, ковровым покрытием, стандартным камином, отдельно стоящим рабочим столом, коричневым полом и кессонным потолком - последний тренд

Свежая идея для дизайна: рабочее место в классическом стиле с разноцветными стенами, темным паркетным полом, стандартным камином, отдельно стоящим рабочим столом, коричневым полом, кессонным потолком и обоями на стенах - отличное фото интерьера
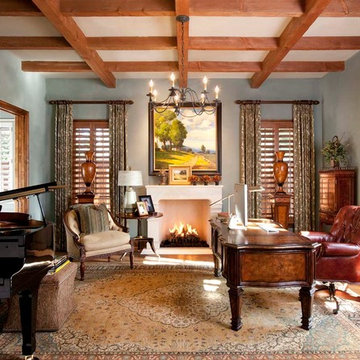
Danes Custom Homes
Идея дизайна: кабинет в классическом стиле с серыми стенами, паркетным полом среднего тона, стандартным камином, отдельно стоящим рабочим столом и кессонным потолком
Идея дизайна: кабинет в классическом стиле с серыми стенами, паркетным полом среднего тона, стандартным камином, отдельно стоящим рабочим столом и кессонным потолком

A multifunctional space serves as a den and home office with library shelving and dark wood throughout
Photo by Ashley Avila Photography
Источник вдохновения для домашнего уюта: большой домашняя библиотека в классическом стиле с коричневыми стенами, темным паркетным полом, стандартным камином, фасадом камина из дерева, коричневым полом, кессонным потолком и панелями на части стены
Источник вдохновения для домашнего уюта: большой домашняя библиотека в классическом стиле с коричневыми стенами, темным паркетным полом, стандартным камином, фасадом камина из дерева, коричневым полом, кессонным потолком и панелями на части стены

This is a million dollar renovation with addition in Marietta Country Club, Georgia. This was a $10,000 photography project with drone stills and video capture.

Our busy young homeowners were looking to move back to Indianapolis and considered building new, but they fell in love with the great bones of this Coppergate home. The home reflected different times and different lifestyles and had become poorly suited to contemporary living. We worked with Stacy Thompson of Compass Design for the design and finishing touches on this renovation. The makeover included improving the awkwardness of the front entrance into the dining room, lightening up the staircase with new spindles, treads and a brighter color scheme in the hall. New carpet and hardwoods throughout brought an enhanced consistency through the first floor. We were able to take two separate rooms and create one large sunroom with walls of windows and beautiful natural light to abound, with a custom designed fireplace. The downstairs powder received a much-needed makeover incorporating elegant transitional plumbing and lighting fixtures. In addition, we did a complete top-to-bottom makeover of the kitchen, including custom cabinetry, new appliances and plumbing and lighting fixtures. Soft gray tile and modern quartz countertops bring a clean, bright space for this family to enjoy. This delightful home, with its clean spaces and durable surfaces is a textbook example of how to take a solid but dull abode and turn it into a dream home for a young family.
Кабинет с стандартным камином и кессонным потолком – фото дизайна интерьера
1