Кабинет с балками на потолке – фото дизайна интерьера
Сортировать:
Бюджет
Сортировать:Популярное за сегодня
1 - 20 из 957 фото
1 из 2

The home office is used daily for this executive who works remotely. Everything was thoughtfully designed for the needs - a drink refrigerator and file drawers are built into the wall cabinetry; various lighting options, grass cloth wallpaper, swivel chairs and a wall-mounted tv
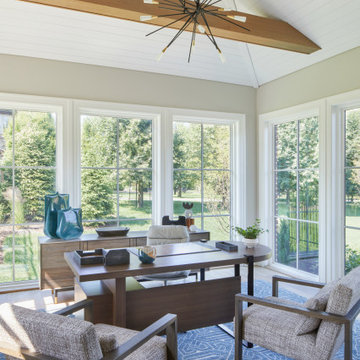
Contemporary home office with massive windows surrounding he room, large wood desk, with comfy chairs.
На фото: большой кабинет в стиле неоклассика (современная классика) с белыми стенами, паркетным полом среднего тона, отдельно стоящим рабочим столом, коричневым полом и балками на потолке
На фото: большой кабинет в стиле неоклассика (современная классика) с белыми стенами, паркетным полом среднего тона, отдельно стоящим рабочим столом, коричневым полом и балками на потолке
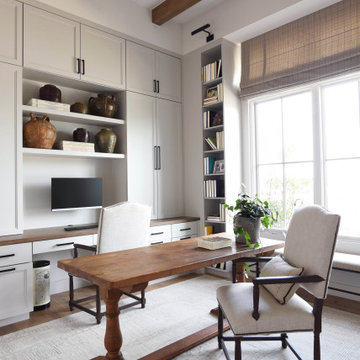
office
На фото: кабинет в стиле неоклассика (современная классика) с белыми стенами, темным паркетным полом, отдельно стоящим рабочим столом, коричневым полом и балками на потолке с
На фото: кабинет в стиле неоклассика (современная классика) с белыми стенами, темным паркетным полом, отдельно стоящим рабочим столом, коричневым полом и балками на потолке с

This 1990s brick home had decent square footage and a massive front yard, but no way to enjoy it. Each room needed an update, so the entire house was renovated and remodeled, and an addition was put on over the existing garage to create a symmetrical front. The old brown brick was painted a distressed white.
The 500sf 2nd floor addition includes 2 new bedrooms for their teen children, and the 12'x30' front porch lanai with standing seam metal roof is a nod to the homeowners' love for the Islands. Each room is beautifully appointed with large windows, wood floors, white walls, white bead board ceilings, glass doors and knobs, and interior wood details reminiscent of Hawaiian plantation architecture.
The kitchen was remodeled to increase width and flow, and a new laundry / mudroom was added in the back of the existing garage. The master bath was completely remodeled. Every room is filled with books, and shelves, many made by the homeowner.
Project photography by Kmiecik Imagery.
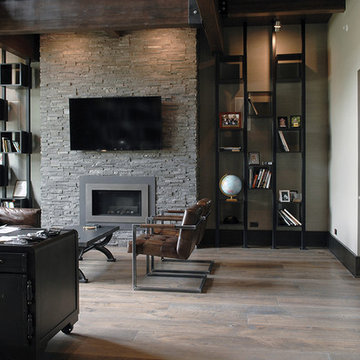
Industrial, Zen and craftsman influences harmoniously come together in one jaw-dropping design. Windows and galleries let natural light saturate the open space and highlight rustic wide-plank floors. Floor: 9-1/2” wide-plank Vintage French Oak Rustic Character Victorian Collection hand scraped pillowed edge color Komaco Satin Hardwax Oil. For more information please email us at: sales@signaturehardwoods.com

The light filled home office overlooks the sunny backyard and pool area. A mid century modern desk steals the spotlight.
Идея дизайна: рабочее место среднего размера в стиле ретро с белыми стенами, паркетным полом среднего тона, отдельно стоящим рабочим столом, коричневым полом и балками на потолке
Идея дизайна: рабочее место среднего размера в стиле ретро с белыми стенами, паркетным полом среднего тона, отдельно стоящим рабочим столом, коричневым полом и балками на потолке
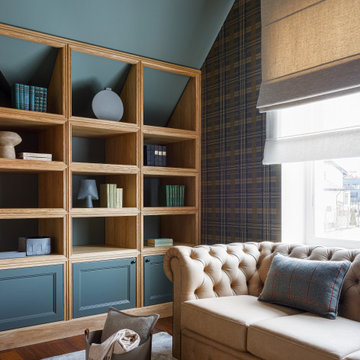
Свежая идея для дизайна: рабочее место среднего размера в современном стиле с зелеными стенами, темным паркетным полом, отдельно стоящим рабочим столом, коричневым полом, балками на потолке и обоями на стенах - отличное фото интерьера
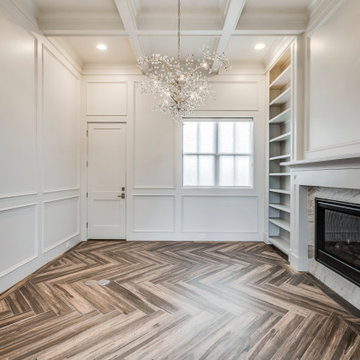
На фото: рабочее место среднего размера в стиле неоклассика (современная классика) с белыми стенами, паркетным полом среднего тона, двусторонним камином, фасадом камина из камня, отдельно стоящим рабочим столом, балками на потолке и панелями на части стены с

This property was transformed from an 1870s YMCA summer camp into an eclectic family home, built to last for generations. Space was made for a growing family by excavating the slope beneath and raising the ceilings above. Every new detail was made to look vintage, retaining the core essence of the site, while state of the art whole house systems ensure that it functions like 21st century home.
This home was featured on the cover of ELLE Décor Magazine in April 2016.
G.P. Schafer, Architect
Rita Konig, Interior Designer
Chambers & Chambers, Local Architect
Frederika Moller, Landscape Architect
Eric Piasecki, Photographer
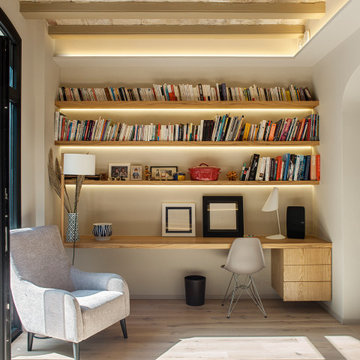
На фото: кабинет в современном стиле с бежевыми стенами, светлым паркетным полом, встроенным рабочим столом, бежевым полом и балками на потолке

Пример оригинального дизайна: кабинет в стиле неоклассика (современная классика) с белыми стенами, бетонным полом, отдельно стоящим рабочим столом, серым полом, балками на потолке, сводчатым потолком и стенами из вагонки без камина

Pecky and clear cypress wood walls, moldings, and arched beam ceiling is the feature of the study. Custom designed cypress cabinetry was built to complement the interior architectural details

The need for a productive and comfortable space was the motive for the study design. A culmination of ideas supports daily routines from the computer desk for correspondence, the worktable to review documents, or the sofa to read reports. The wood mantel creates the base for the art niche, which provides a space for one homeowner’s taste in modern art to be expressed. Horizontal wood elements are stained for layered warmth from the floor, wood tops, mantel, and ceiling beams. The walls are covered in a natural paper weave with a green tone that is pulled to the built-ins flanking the marble fireplace for a happier work environment. Connections to the outside are a welcome relief to enjoy views to the front, or pass through the doors to the private outdoor patio at the back of the home. The ceiling light fixture has linen panels as a tie to personal ship artwork displayed in the office.

En esta casa pareada hemos reformado siguiendo criterios de eficiencia energética y sostenibilidad.
Aplicando soluciones para aislar el suelo, las paredes y el techo, además de puertas y ventanas. Así conseguimos que no se pierde frío o calor y se mantiene una temperatura agradable sin necesidad de aires acondicionados.
También hemos reciclado bigas, ladrillos y piedra original del edificio como elementos decorativos. La casa de Cobi es un ejemplo de bioarquitectura, eficiencia energética y de cómo podemos contribuir a revertir los efectos del cambio climático.
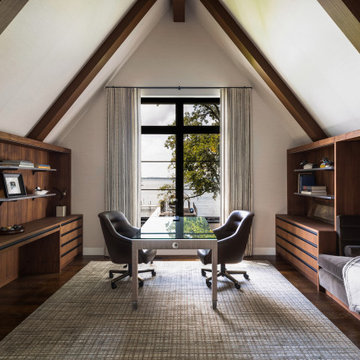
Свежая идея для дизайна: кабинет в современном стиле с серыми стенами, темным паркетным полом, отдельно стоящим рабочим столом, коричневым полом, балками на потолке и сводчатым потолком - отличное фото интерьера
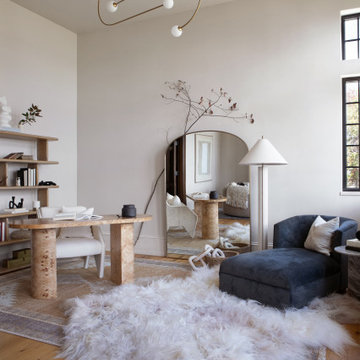
This office was designed for a creative professional. The desk and chair are situated to absorb breathtaking views of the lake, and modern light fixtures, sculptural desk and chair, and a minimal but dramatic full-length floor mirror all set the stage for inspiration, creativity, and productivity. A chaise lounge, and shelving for books and papers provide functionality as well as opportunity for relaxation.

На фото: рабочее место среднего размера в стиле кантри с серыми стенами, темным паркетным полом, отдельно стоящим рабочим столом, балками на потолке и панелями на части стены
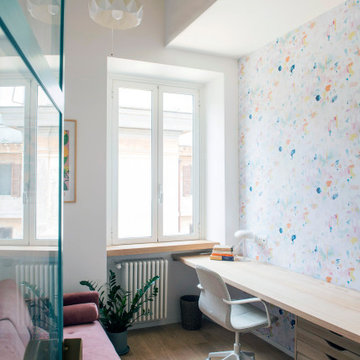
Пример оригинального дизайна: маленький кабинет в стиле модернизм с белыми стенами, светлым паркетным полом, отдельно стоящим рабочим столом, коричневым полом, балками на потолке и обоями на стенах без камина для на участке и в саду

Renovation of an old barn into a personal office space.
This project, located on a 37-acre family farm in Pennsylvania, arose from the need for a personal workspace away from the hustle and bustle of the main house. An old barn used for gardening storage provided the ideal opportunity to convert it into a personal workspace.
The small 1250 s.f. building consists of a main work and meeting area as well as the addition of a kitchen and a bathroom with sauna. The architects decided to preserve and restore the original stone construction and highlight it both inside and out in order to gain approval from the local authorities under a strict code for the reuse of historic structures. The poor state of preservation of the original timber structure presented the design team with the opportunity to reconstruct the roof using three large timber frames, produced by craftsmen from the Amish community. Following local craft techniques, the truss joints were achieved using wood dowels without adhesives and the stone walls were laid without the use of apparent mortar.
The new roof, covered with cedar shingles, projects beyond the original footprint of the building to create two porches. One frames the main entrance and the other protects a generous outdoor living space on the south side. New wood trusses are left exposed and emphasized with indirect lighting design. The walls of the short facades were opened up to create large windows and bring the expansive views of the forest and neighboring creek into the space.
The palette of interior finishes is simple and forceful, limited to the use of wood, stone and glass. The furniture design, including the suspended fireplace, integrates with the architecture and complements it through the judicious use of natural fibers and textiles.
The result is a contemporary and timeless architectural work that will coexist harmoniously with the traditional buildings in its surroundings, protected in perpetuity for their historical heritage value.

Стильный дизайн: большой домашняя библиотека в стиле модернизм с серыми стенами, паркетным полом среднего тона, коричневым полом, балками на потолке и стенами из вагонки - последний тренд
Кабинет с балками на потолке – фото дизайна интерьера
1