Кабинет с балками на потолке – фото дизайна интерьера
Сортировать:
Бюджет
Сортировать:Популярное за сегодня
161 - 180 из 924 фото
1 из 2
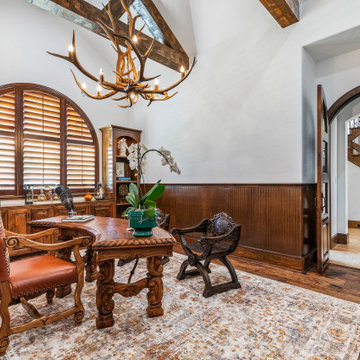
Свежая идея для дизайна: большое рабочее место в стиле фьюжн с белыми стенами, паркетным полом среднего тона, отдельно стоящим рабочим столом, коричневым полом и балками на потолке - отличное фото интерьера
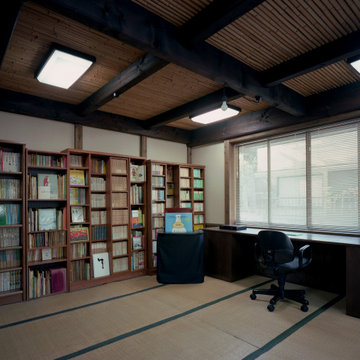
На фото: домашняя библиотека среднего размера в стиле лофт с бежевыми стенами, татами, встроенным рабочим столом и балками на потолке с
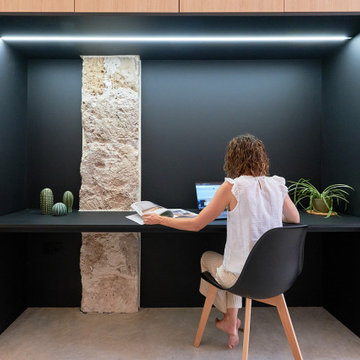
Идея дизайна: домашняя мастерская среднего размера в стиле модернизм с черными стенами, бетонным полом, встроенным рабочим столом, серым полом, балками на потолке и панелями на части стены
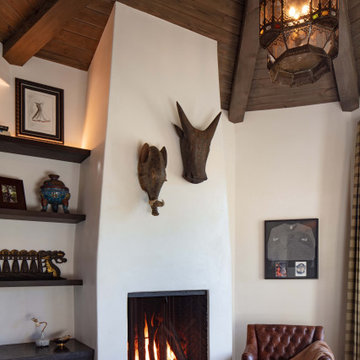
Свежая идея для дизайна: домашняя мастерская в средиземноморском стиле с бежевыми стенами, темным паркетным полом, фасадом камина из штукатурки, отдельно стоящим рабочим столом, коричневым полом и балками на потолке без камина - отличное фото интерьера
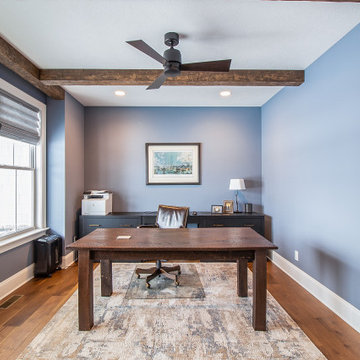
Home office with beam ceiling, wall of windows
.
.
.
#payneandpayne #homebuilder #homeoffice #slidingbarndoors #slidingofficedoors #homeofficedesign #custombuild #foyer #homeofficedecor #officewindow #builtinshelves #officeshelves #entrywaydecor #ohiohomebuilders #ohiocustomhomes #officesofinsta #clevelandbuilders #willoughbyhills #AtHomeCLE .
.?@paulceroky
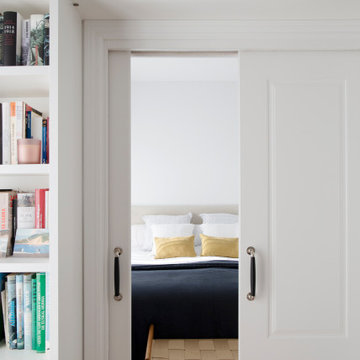
Идея дизайна: домашняя библиотека среднего размера в скандинавском стиле с белыми стенами, полом из ламината, встроенным рабочим столом, коричневым полом и балками на потолке
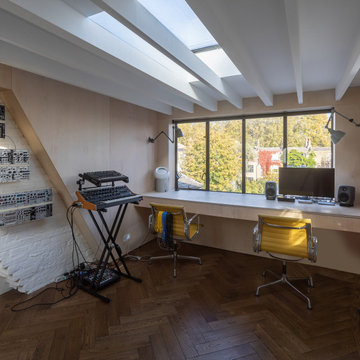
На фото: домашняя мастерская среднего размера в стиле фьюжн с паркетным полом среднего тона, встроенным рабочим столом, коричневым полом, балками на потолке и деревянными стенами
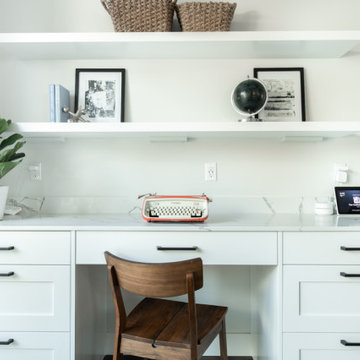
Completed in 2019, this is a home we completed for client who initially engaged us to remodeled their 100 year old classic craftsman bungalow on Seattle’s Queen Anne Hill. During our initial conversation, it became readily apparent that their program was much larger than a remodel could accomplish and the conversation quickly turned toward the design of a new structure that could accommodate a growing family, a live-in Nanny, a variety of entertainment options and an enclosed garage – all squeezed onto a compact urban corner lot.
Project entitlement took almost a year as the house size dictated that we take advantage of several exceptions in Seattle’s complex zoning code. After several meetings with city planning officials, we finally prevailed in our arguments and ultimately designed a 4 story, 3800 sf house on a 2700 sf lot. The finished product is light and airy with a large, open plan and exposed beams on the main level, 5 bedrooms, 4 full bathrooms, 2 powder rooms, 2 fireplaces, 4 climate zones, a huge basement with a home theatre, guest suite, climbing gym, and an underground tavern/wine cellar/man cave. The kitchen has a large island, a walk-in pantry, a small breakfast area and access to a large deck. All of this program is capped by a rooftop deck with expansive views of Seattle’s urban landscape and Lake Union.
Unfortunately for our clients, a job relocation to Southern California forced a sale of their dream home a little more than a year after they settled in after a year project. The good news is that in Seattle’s tight housing market, in less than a week they received several full price offers with escalator clauses which allowed them to turn a nice profit on the deal.
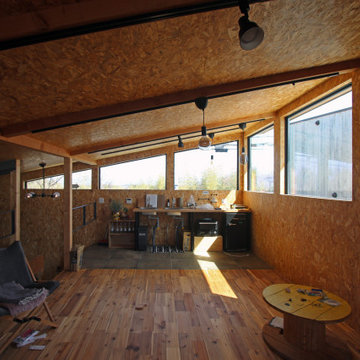
Стильный дизайн: домашняя библиотека в стиле ретро с разноцветными стенами, темным паркетным полом, отдельно стоящим рабочим столом, разноцветным полом, балками на потолке и деревянными стенами - последний тренд
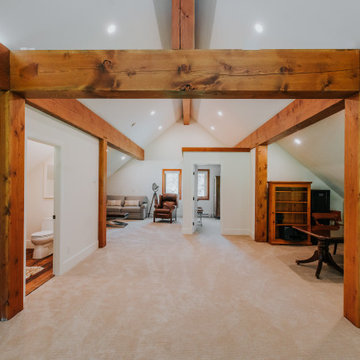
By Canadian Timberframes Ltd and Lignim Design Ltd.
The Upper level has 2,160 Sq Ft of living space. 2 bedrooms plus a large master and a beautifully designed kitchen and great room which leads out to the 432 Sq Ft covered deck. The loft provides further living space and captures the light from the perfectly placed windows leading out to the South facing deck.
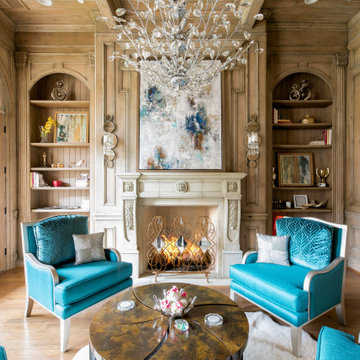
Library
Пример оригинального дизайна: большой домашняя библиотека в средиземноморском стиле с коричневыми стенами, паркетным полом среднего тона, стандартным камином, фасадом камина из камня, коричневым полом, балками на потолке и деревянными стенами
Пример оригинального дизайна: большой домашняя библиотека в средиземноморском стиле с коричневыми стенами, паркетным полом среднего тона, стандартным камином, фасадом камина из камня, коричневым полом, балками на потолке и деревянными стенами
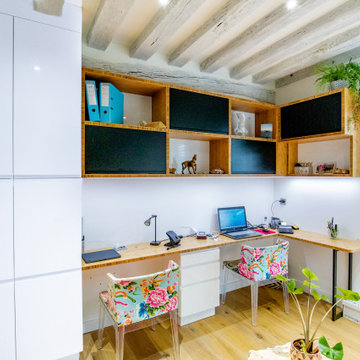
Стильный дизайн: кабинет в стиле фьюжн с белыми стенами, паркетным полом среднего тона, встроенным рабочим столом, коричневым полом и балками на потолке - последний тренд
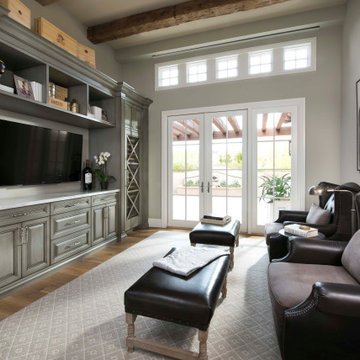
This Gentlemen's Study was custom tailored for the customer. The rustic decor pairs beautifully with the wooden beans and the custom built in wine storage cabinets.
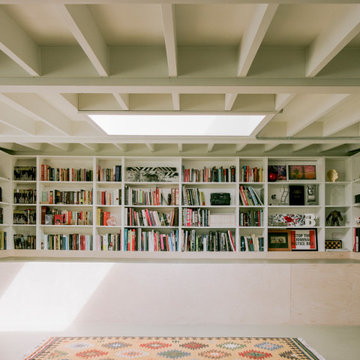
Идея дизайна: большой домашняя библиотека в современном стиле с полом из линолеума, встроенным рабочим столом, зеленым полом, балками на потолке и кирпичными стенами
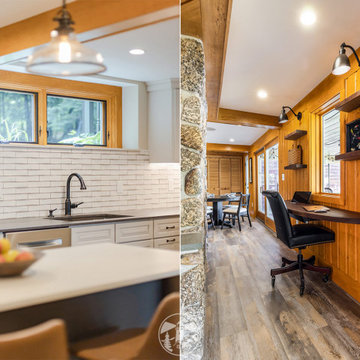
What was once a narrow, dark hallway, used for the family’s beverage center, is now a custom office nook. We removed the small window and replaced it with a larger one. This created a beautifully lit space with amazing views of Lake Winnisquam.
The desk area is designed with a custom built, floating Walnut desk. On the wall above are accompanying floating walnut shelves.
Also featured is the Blanco Performa 32" kitchen sink in Cafe Brown.
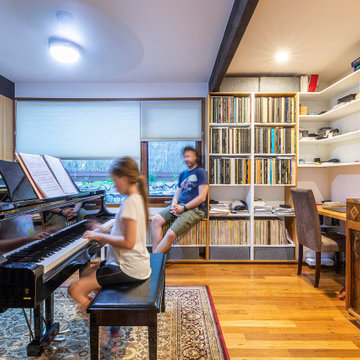
На фото: маленький домашняя библиотека в стиле ретро с белыми стенами, встроенным рабочим столом и балками на потолке для на участке и в саду
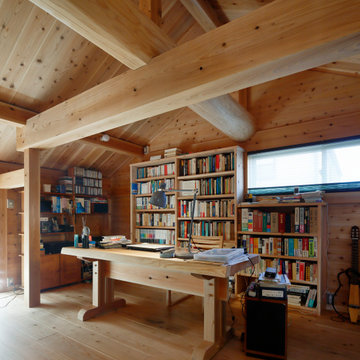
Идея дизайна: кабинет в стиле рустика с коричневыми стенами, паркетным полом среднего тона, отдельно стоящим рабочим столом, коричневым полом, балками на потолке, сводчатым потолком, деревянным потолком и деревянными стенами
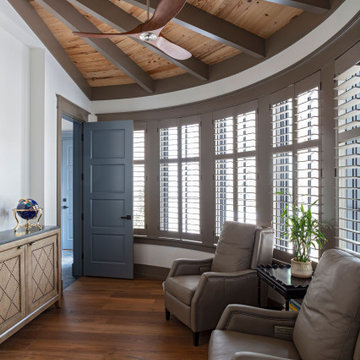
Свежая идея для дизайна: рабочее место в современном стиле с паркетным полом среднего тона и балками на потолке - отличное фото интерьера
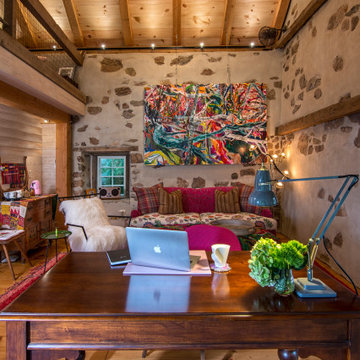
This stone out building was once a barn on my client's property. A dream come true, the space was converted to be a writing office for my client who has published and continues to follow her dreams of writing fiction. This home office doubles as sleeping guest quarters with a sleeping loft and full bath. The space is entirely the wife's in this home.
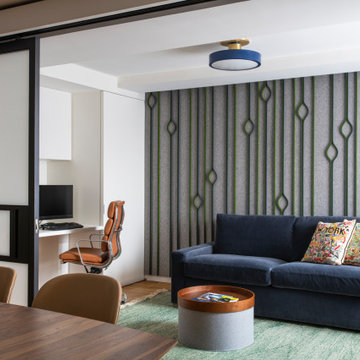
На фото: маленькое рабочее место в современном стиле с серыми стенами, паркетным полом среднего тона, встроенным рабочим столом, коричневым полом, балками на потолке и обоями на стенах для на участке и в саду
Кабинет с балками на потолке – фото дизайна интерьера
9