Кабинет с балками на потолке – фото дизайна интерьера
Сортировать:
Бюджет
Сортировать:Популярное за сегодня
101 - 120 из 919 фото
1 из 2

A complete redesign of what was the guest bedroom to make this into a cosy and stylish home office retreat. The brief was to still use it as a guest bedroom as required and a plush velvet chesterfield style sofabed was included in the design. h
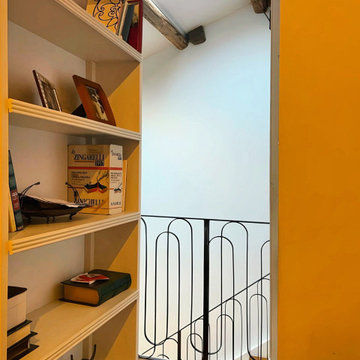
Стильный дизайн: кабинет среднего размера в стиле рустика с местом для рукоделия, желтыми стенами, деревянным полом, отдельно стоящим рабочим столом, коричневым полом и балками на потолке без камина - последний тренд
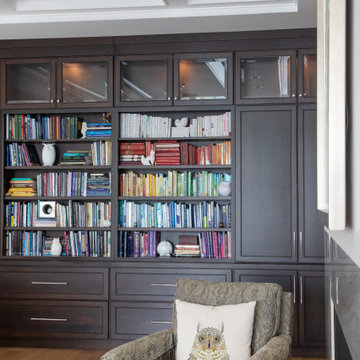
www.genevacabinet.com - Lake Geneva, WI - Home office, home library book storage with lighted display cabinetry above and file cabinet drawers.
На фото: большой домашняя библиотека в классическом стиле с бежевыми стенами, паркетным полом среднего тона, отдельно стоящим рабочим столом и балками на потолке с
На фото: большой домашняя библиотека в классическом стиле с бежевыми стенами, паркетным полом среднего тона, отдельно стоящим рабочим столом и балками на потолке с
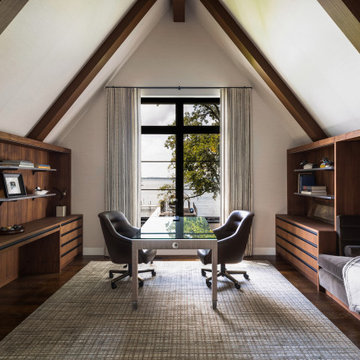
Свежая идея для дизайна: кабинет в современном стиле с серыми стенами, темным паркетным полом, отдельно стоящим рабочим столом, коричневым полом, балками на потолке и сводчатым потолком - отличное фото интерьера
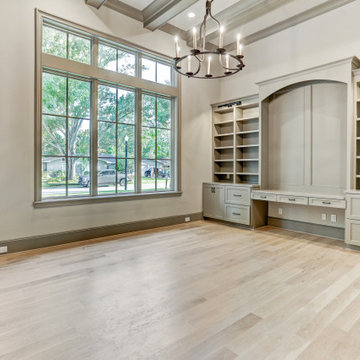
Источник вдохновения для домашнего уюта: большое рабочее место с бежевыми стенами, светлым паркетным полом, встроенным рабочим столом, бежевым полом и балками на потолке
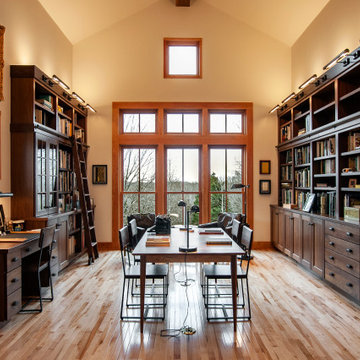
Пример оригинального дизайна: кабинет в классическом стиле с бежевыми стенами, светлым паркетным полом, отдельно стоящим рабочим столом, бежевым полом, балками на потолке и сводчатым потолком
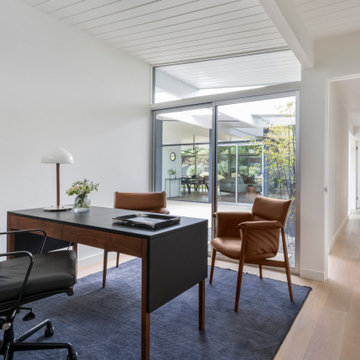
Источник вдохновения для домашнего уюта: кабинет в современном стиле с белыми стенами, светлым паркетным полом, отдельно стоящим рабочим столом и балками на потолке
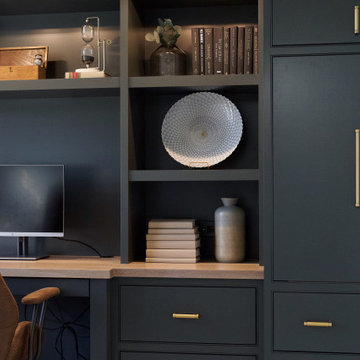
Свежая идея для дизайна: маленький кабинет в стиле неоклассика (современная классика) с белыми стенами, ковровым покрытием, встроенным рабочим столом, серым полом и балками на потолке для на участке и в саду - отличное фото интерьера
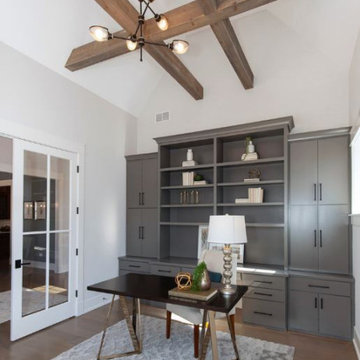
Beautiful home office features modern lighting, exposed beams, vaulted ceiling, and built in desk to provide a fantastic space for working from home.
На фото: большой домашняя библиотека в стиле кантри с белыми стенами, светлым паркетным полом, отдельно стоящим рабочим столом, коричневым полом и балками на потолке
На фото: большой домашняя библиотека в стиле кантри с белыми стенами, светлым паркетным полом, отдельно стоящим рабочим столом, коричневым полом и балками на потолке

We usually have a galley style kitchen in the Oasis but this desk was requested.
I love working with clients that have ideas that I have been waiting to bring to life. All of the owner requests were things I had been wanting to try in an Oasis model. The table and seating area in the circle window bump out that normally had a bar spanning the window; the round tub with the rounded tiled wall instead of a typical angled corner shower; an extended loft making a big semi circle window possible that follows the already curved roof. These were all ideas that I just loved and was happy to figure out. I love how different each unit can turn out to fit someones personality.
The Oasis model is known for its giant round window and shower bump-out as well as 3 roof sections (one of which is curved). The Oasis is built on an 8x24' trailer. We build these tiny homes on the Big Island of Hawaii and ship them throughout the Hawaiian Islands.
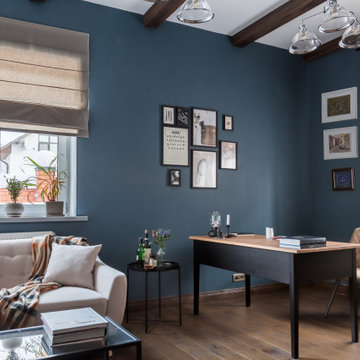
Мужской кабинет с синими стенами.На полу инженерная доска, плинтус дубовый. В кабинете есть 2 окна, объединенные римскими шторами натурального оттенка, на одно окно добавлены легкие портьеры для акцента высоты комнаты. Потолок оформлен деревянными фальш балками
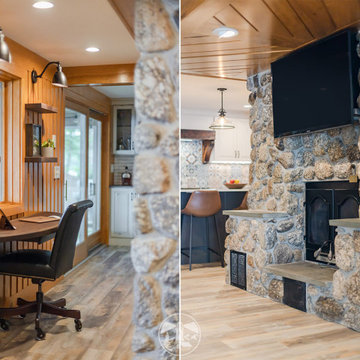
What was once a narrow, dark hallway, used for the family’s beverage center, is now a custom office nook. We removed the small window and replaced it with a larger one. This created a beautifully lit space with amazing views of Lake Winnisquam.
The desk area is designed with a custom built, floating Walnut desk. On the wall above are accompanying floating walnut shelves.
Also featured is the family built stone fireplace. The entire first floor renovation was designed and built around this key feature.
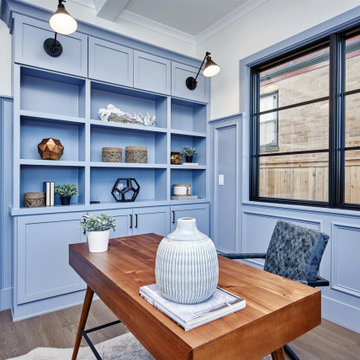
Пример оригинального дизайна: большое рабочее место в стиле кантри с синими стенами, светлым паркетным полом, коричневым полом и балками на потолке
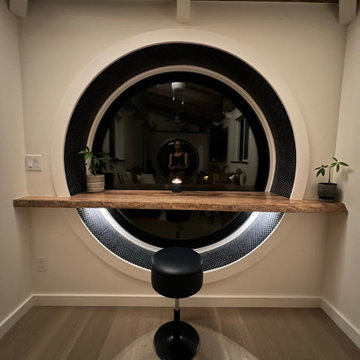
This portable custom home office add-on was inspired by the Oasis model with its 6' round windows (yes, there are two of them!). The Round windows are pushed out creating a space to span bar slab to sit at with a ledge for your feet and tile detailing. The other End is left open so you can lounge in the round window and use it as a reading nook.
The Office had 4 desk spaces, a flatscreen tv and a built-in couch with storage underneath and at it's sides. The end tables are part of the love-seat and serve as bookshelves and are sturdy enough to sit on. There is accent lighting and a 2x10" ledge that leads around the entire room- it is strong enough to be used as a library storing hundreds of books.
This office is built on an 8x20' trailer. paradisetinyhomes.com
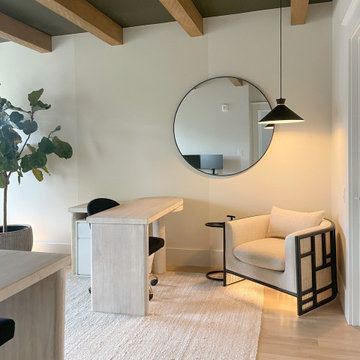
Faux wood beams will automatically enhance any space with even the simplest designs. This customer even carried our beams up flights of stairs and added them to her condo with ease! Transform your home office with faux wood beams from Barron Designs.
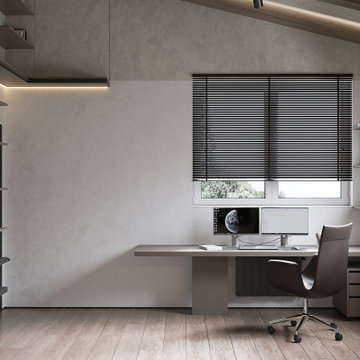
Свежая идея для дизайна: рабочее место среднего размера в современном стиле с серыми стенами, полом из ламината, отдельно стоящим рабочим столом, бежевым полом, балками на потолке и обоями на стенах - отличное фото интерьера
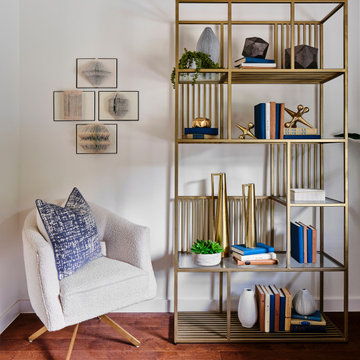
The light filled home office overlooks the sunny backyard and pool area. A mid century modern desk steals the spotlight.
На фото: рабочее место среднего размера в стиле ретро с белыми стенами, паркетным полом среднего тона, отдельно стоящим рабочим столом, коричневым полом и балками на потолке с
На фото: рабочее место среднего размера в стиле ретро с белыми стенами, паркетным полом среднего тона, отдельно стоящим рабочим столом, коричневым полом и балками на потолке с
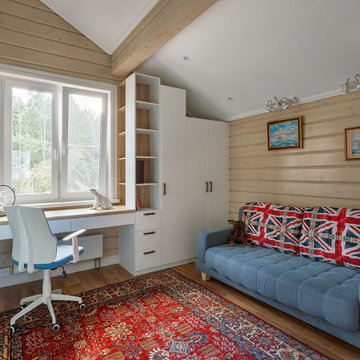
На фото: рабочее место в стиле рустика с встроенным рабочим столом, паркетным полом среднего тона, балками на потолке, сводчатым потолком и деревянными стенами без камина с
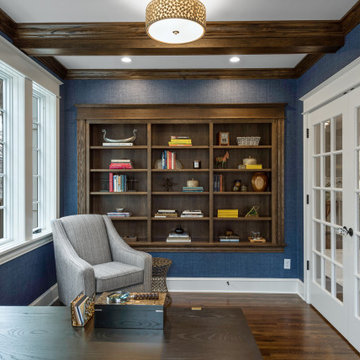
На фото: кабинет в морском стиле с синими стенами, темным паркетным полом, коричневым полом и балками на потолке без камина
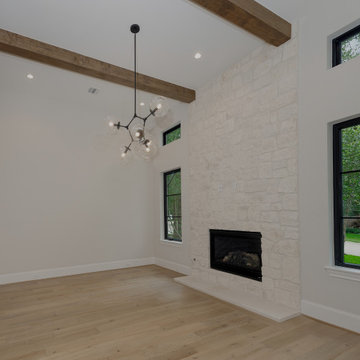
Идея дизайна: рабочее место в современном стиле с стандартным камином, фасадом камина из камня и балками на потолке
Кабинет с балками на потолке – фото дизайна интерьера
6