Кабинет – фото дизайна интерьера со средним бюджетом
Сортировать:
Бюджет
Сортировать:Популярное за сегодня
1 - 20 из 19 796 фото
1 из 2
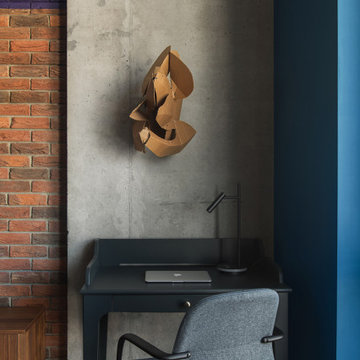
Стильный дизайн: кабинет среднего размера в стиле лофт с фиолетовыми стенами, темным паркетным полом и коричневым полом - последний тренд
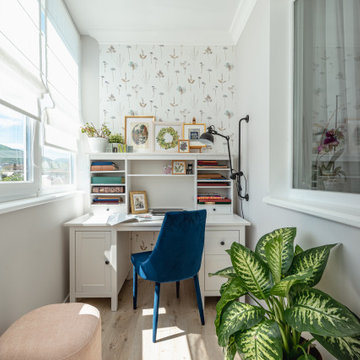
Идея дизайна: маленькое рабочее место в стиле неоклассика (современная классика) с бежевыми стенами, полом из ламината, отдельно стоящим рабочим столом, бежевым полом и обоями на стенах для на участке и в саду

Свежая идея для дизайна: рабочее место в современном стиле с серыми стенами, темным паркетным полом, встроенным рабочим столом и коричневым полом - отличное фото интерьера

Свежая идея для дизайна: рабочее место среднего размера в стиле неоклассика (современная классика) с паркетным полом среднего тона, отдельно стоящим рабочим столом, синими стенами и коричневым полом - отличное фото интерьера
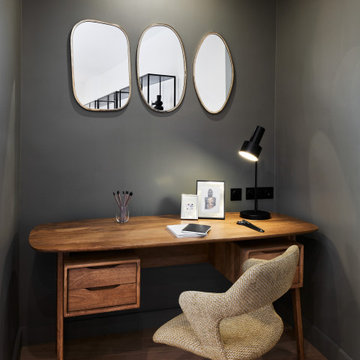
Rénovation complète et Décoration
Пример оригинального дизайна: маленькое рабочее место в современном стиле с зелеными стенами, светлым паркетным полом, отдельно стоящим рабочим столом и бежевым полом для на участке и в саду
Пример оригинального дизайна: маленькое рабочее место в современном стиле с зелеными стенами, светлым паркетным полом, отдельно стоящим рабочим столом и бежевым полом для на участке и в саду

Стильный дизайн: домашняя библиотека среднего размера в стиле ретро с полом из винила, бежевым полом и многоуровневым потолком без камина - последний тренд

A former unused dining room, this cozy library is transformed into a functional space that features grand bookcases perfect for voracious book lovers, displays of treasured antiques and a gallery wall collection of personal artwork.
Shown in this photo: home library, library, mercury chandelier, area rug, slipper chairs, gray chairs, tufted ottoman, custom bookcases, nesting tables, wall art, accessories, antiques & finishing touches designed by LMOH Home. | Photography Joshua Caldwell.

Juliet Murphy Photography
Свежая идея для дизайна: маленькое рабочее место в стиле неоклассика (современная классика) с бежевыми стенами, встроенным рабочим столом, бежевым полом и ковровым покрытием для на участке и в саду - отличное фото интерьера
Свежая идея для дизайна: маленькое рабочее место в стиле неоклассика (современная классика) с бежевыми стенами, встроенным рабочим столом, бежевым полом и ковровым покрытием для на участке и в саду - отличное фото интерьера
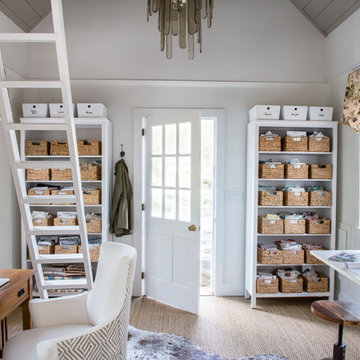
This home office was created from an outbuilding on the property. Seagrass wall-to-wall carpet was installed for ultimate durability and a relaxed vibe. We employed a high-low aesthetic to create a space that was unique but still within budget, utilizing the owner's Stickley desk, a custom desk chair, custom blush Roman shades, a Hudson Valley Fenwater chandelier and sconces, and multiple office items from budget sources like IKEA and The Container Store. The ceiling is painted Quicksand and walls and trim in White Dove by Benjamin Moore. Photo by Sabrina Cole Quinn Photography.
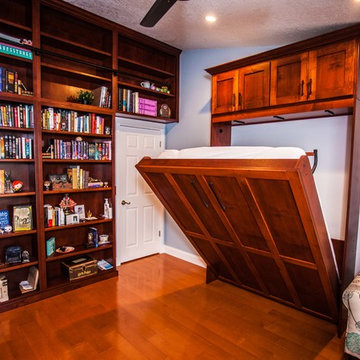
Идея дизайна: домашняя библиотека среднего размера в классическом стиле с синими стенами, паркетным полом среднего тона, встроенным рабочим столом и коричневым полом без камина
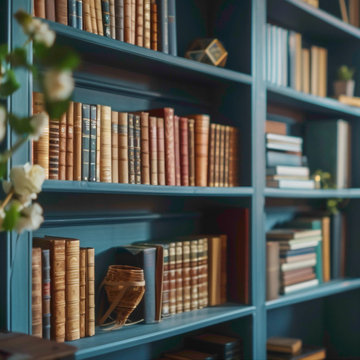
I met my client, Linda, who had recently gone through a painful divorce after approximately 14 years of marriage. We connected on a personal level and spent our first meeting at a coffee shop discussing emotions and life circumstances rather than the project itself.
During our second meeting, we discussed the scope of work, which included designing a new bedroom for Linda, a single mom who works as a solicitor in a corporate environment. She wanted to replace some memories associated with her existing space while incorporating elements that brought her joy. The project is going well, and we also added a new library space. It is a small project that led to a new friendship. Here are some pictures of the design work.
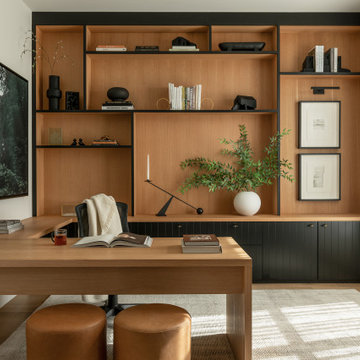
A Stunning and Functional Work Space
Designing a custom desk and bookshelf with storage cabinets was key to creating a beautiful and functional work space. Taking cues from the living spaces we continued the simple palette of warm white oak, cream, black, and camel leather and paired it with the luscious green of the stunning Petros Koublis photograph to create a sophisticated space that feels cozy and inviting. The end result is a visually stunning room that invites moments of respite along with work.
SCOPE OF SERVICES
Interior Architecture & Design, Project Management, Custom Millwork and Built-In Design and Elevation DrawingsSpace Planning, Furniture, Lighting, Window Treatments, Textiles, and Decor Sourcing and Procurement, Art Curation, and final Styling to deliver a fully realized space.
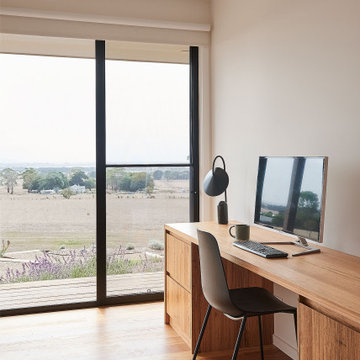
Пример оригинального дизайна: рабочее место среднего размера в современном стиле с белыми стенами, паркетным полом среднего тона и отдельно стоящим рабочим столом
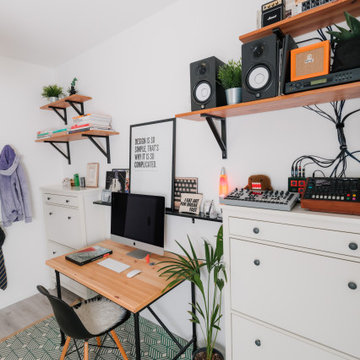
Идея дизайна: маленький кабинет в стиле фьюжн с местом для рукоделия, белыми стенами, полом из ламината, отдельно стоящим рабочим столом и серым полом для на участке и в саду
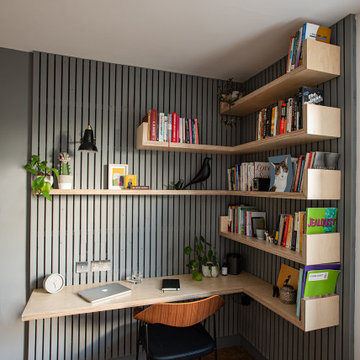
Interior design of home office for clients in Walthamstow village. The interior scheme re-uses left over building materials where possible. The old floor boards were repurposed to create wall cladding and a system to hang the shelving and desk from. Sustainability where possible is key to the design. We chose to use cork flooring for it environmental and acoustic properties and kept the existing window to minimise unnecessary waste.
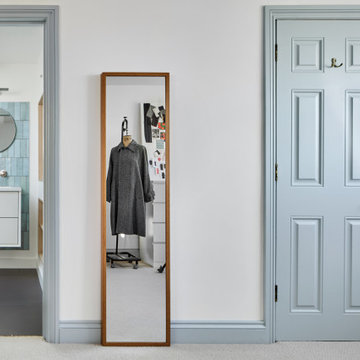
The loft was converted to create a working area for our fashion designer client
Идея дизайна: большой кабинет в стиле кантри с местом для рукоделия, белыми стенами, ковровым покрытием, отдельно стоящим рабочим столом и бежевым полом без камина
Идея дизайна: большой кабинет в стиле кантри с местом для рукоделия, белыми стенами, ковровым покрытием, отдельно стоящим рабочим столом и бежевым полом без камина
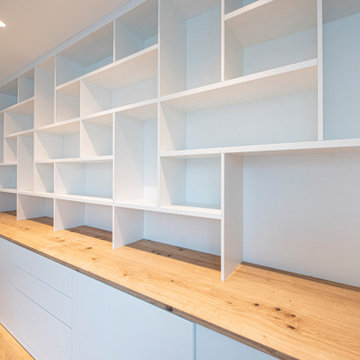
Moderne Schrankwand / Regal für Arbeitszimmer
На фото: огромное рабочее место в стиле модернизм с белыми стенами и паркетным полом среднего тона с
На фото: огромное рабочее место в стиле модернизм с белыми стенами и паркетным полом среднего тона с
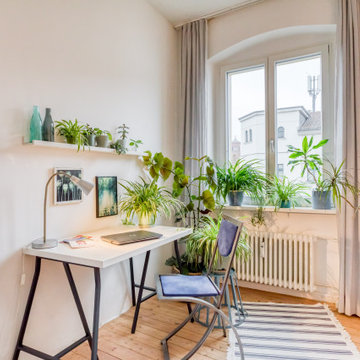
Ein Workingspace im minimalistischen Stil.
Пример оригинального дизайна: маленький кабинет в скандинавском стиле с местом для рукоделия и отдельно стоящим рабочим столом для на участке и в саду
Пример оригинального дизайна: маленький кабинет в скандинавском стиле с местом для рукоделия и отдельно стоящим рабочим столом для на участке и в саду

Completely remodeled farmhouse to update finishes & floor plan. Space plan, lighting schematics, finishes, furniture selection, and styling were done by K Design
Photography: Isaac Bailey Photography
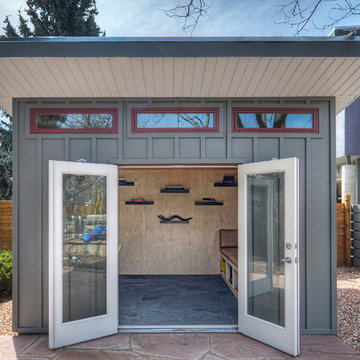
With the large double doors open you can create a breezy, open, inside/outside space.
Пример оригинального дизайна: маленький кабинет в современном стиле для на участке и в саду
Пример оригинального дизайна: маленький кабинет в современном стиле для на участке и в саду
Кабинет – фото дизайна интерьера со средним бюджетом
1