Серый кабинет – фото дизайна интерьера со средним бюджетом
Сортировать:
Бюджет
Сортировать:Популярное за сегодня
1 - 20 из 1 743 фото
1 из 3
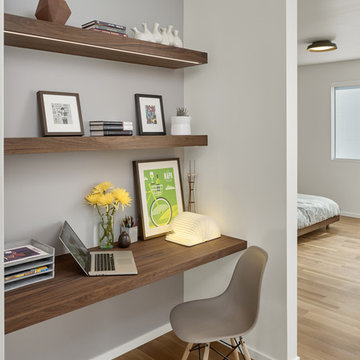
На фото: маленькое рабочее место в стиле ретро с белыми стенами, светлым паркетным полом и встроенным рабочим столом для на участке и в саду с

Once their basement remodel was finished they decided that wasn't stressful enough... they needed to tackle every square inch on the main floor. I joke, but this is not for the faint of heart. Being without a kitchen is a major inconvenience, especially with children.
The transformation is a completely different house. The new floors lighten and the kitchen layout is so much more function and spacious. The addition in built-ins with a coffee bar in the kitchen makes the space seem very high end.
The removal of the closet in the back entry and conversion into a built-in locker unit is one of our favorite and most widely done spaces, and for good reason.
The cute little powder is completely updated and is perfect for guests and the daily use of homeowners.
The homeowners did some work themselves, some with their subcontractors, and the rest with our general contractor, Tschida Construction.
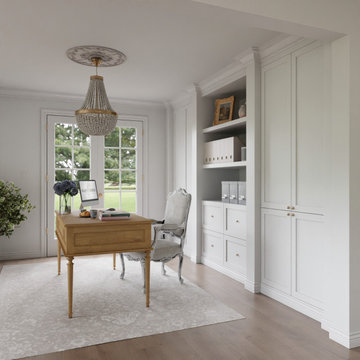
Feminine french country home office with beaded chandelier, built-in cabinets and freestanding desk
Свежая идея для дизайна: маленькое рабочее место с белыми стенами, полом из ламината, отдельно стоящим рабочим столом и коричневым полом для на участке и в саду - отличное фото интерьера
Свежая идея для дизайна: маленькое рабочее место с белыми стенами, полом из ламината, отдельно стоящим рабочим столом и коричневым полом для на участке и в саду - отличное фото интерьера
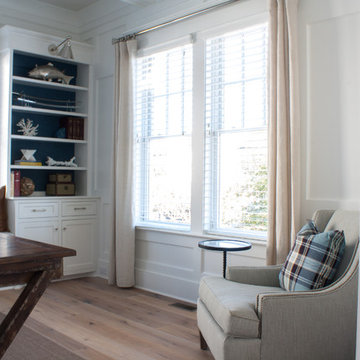
Study in our Classical Coastal Design for a Lawyer and his family. Photo by Amanda Keough
Источник вдохновения для домашнего уюта: рабочее место среднего размера в морском стиле с белыми стенами и отдельно стоящим рабочим столом
Источник вдохновения для домашнего уюта: рабочее место среднего размера в морском стиле с белыми стенами и отдельно стоящим рабочим столом
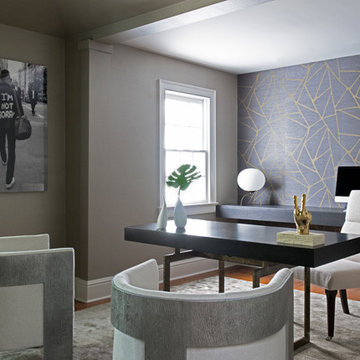
MODERN UPDATE TO HOME OFFICE
WALLPAPER ON FOCAL WALL
FLOATING DESK ON FOCAL WALL
MID CENTURY MODERN FREE STANDING DESK
MODERN BARREL BACK CHAIRS
BLACK/WHITE PHOTOGRAPHY
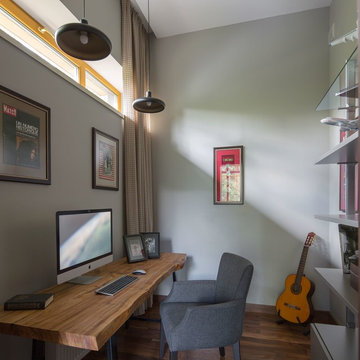
дизайнер - Герасимова Светлана
фото - Моргунов Сергей
Свежая идея для дизайна: рабочее место среднего размера в современном стиле с серыми стенами, темным паркетным полом, отдельно стоящим рабочим столом и коричневым полом - отличное фото интерьера
Свежая идея для дизайна: рабочее место среднего размера в современном стиле с серыми стенами, темным паркетным полом, отдельно стоящим рабочим столом и коричневым полом - отличное фото интерьера

Custom Quonset Huts become artist live/work spaces, aesthetically and functionally bridging a border between industrial and residential zoning in a historic neighborhood. The open space on the main floor is designed to be flexible for artists to pursue their creative path.
The two-story buildings were custom-engineered to achieve the height required for the second floor. End walls utilized a combination of traditional stick framing with autoclaved aerated concrete with a stucco finish. Steel doors were custom-built in-house.
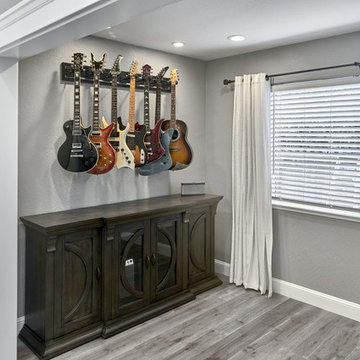
Mark Pinkerton, vi360 Photography
Источник вдохновения для домашнего уюта: домашняя мастерская среднего размера в стиле неоклассика (современная классика) с серыми стенами, светлым паркетным полом, отдельно стоящим рабочим столом и серым полом
Источник вдохновения для домашнего уюта: домашняя мастерская среднего размера в стиле неоклассика (современная классика) с серыми стенами, светлым паркетным полом, отдельно стоящим рабочим столом и серым полом

In partnership with Charles Cudd Co.
Photo by John Hruska
Orono MN, Architectural Details, Architecture, JMAD, Jim McNeal, Shingle Style Home, Transitional Design
Corner Office, Built-In Office Desk, Floating Shelves, Window Shades, White Trim
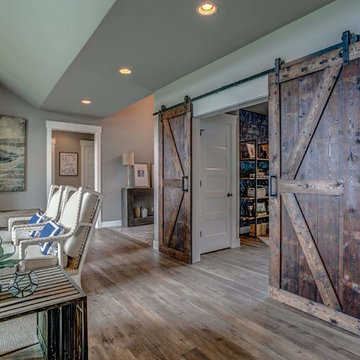
For the entry to the office, we added double barn doors. They were made by a local craftsman.
Идея дизайна: кабинет среднего размера в стиле кантри с серыми стенами, полом из ламината, отдельно стоящим рабочим столом и серым полом
Идея дизайна: кабинет среднего размера в стиле кантри с серыми стенами, полом из ламината, отдельно стоящим рабочим столом и серым полом
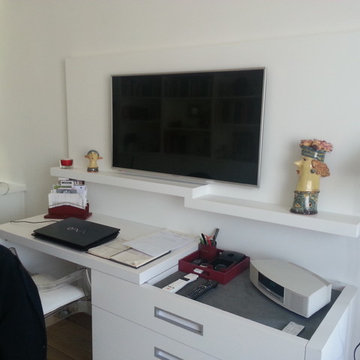
Support TV avec tablette s'associant avec le design du bureau
На фото: рабочее место в стиле модернизм с встроенным рабочим столом
На фото: рабочее место в стиле модернизм с встроенным рабочим столом
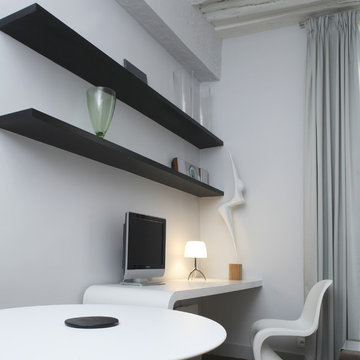
Christophe Fillioux
Пример оригинального дизайна: маленькое рабочее место в современном стиле с белыми стенами и отдельно стоящим рабочим столом для на участке и в саду
Пример оригинального дизайна: маленькое рабочее место в современном стиле с белыми стенами и отдельно стоящим рабочим столом для на участке и в саду

This 1920's era home had seen better days and was in need of repairs, updates and so much more. Our goal in designing the space was to make it functional for today's families. We maximized the ample storage from the original use of the room and also added a ladie's writing desk, tea area, coffee bar, wrapping station and a sewing machine. Today's busy Mom could now easily relax as well as take care of various household chores all in one, elegant room.
Michael Jacob-- Photographer
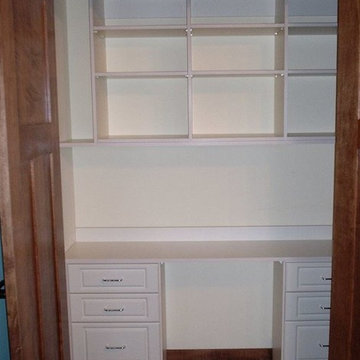
Make the most of the space in your home. This project transformed a reach in closet into a home office space.
На фото: маленький кабинет в классическом стиле с белыми стенами, ковровым покрытием и встроенным рабочим столом без камина для на участке и в саду
На фото: маленький кабинет в классическом стиле с белыми стенами, ковровым покрытием и встроенным рабочим столом без камина для на участке и в саду
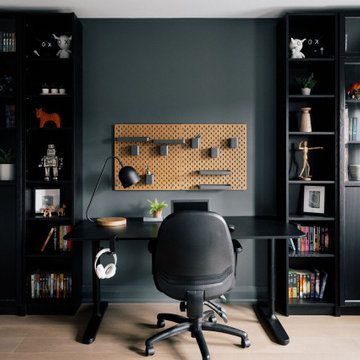
Идея дизайна: рабочее место среднего размера в современном стиле с паркетным полом среднего тона, отдельно стоящим рабочим столом, коричневым полом и зелеными стенами
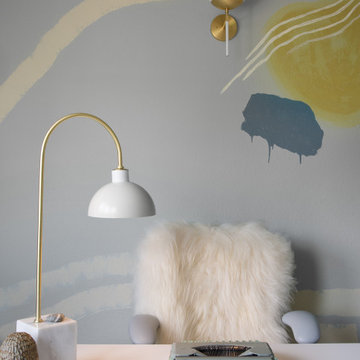
Our client is a writer, and wanted to an inspired space free of clutter. Her vintage silk rug paired beautifully with a desk from ABC Home, which has a beautiful view of the foothills. Her comfy chair got a fuzzy coat. We painted the walls with freedom and intuition. The lamps were sourced from Dutton Brown and Anthropologie. The vintage typewriter belonged to our client's grandfather.
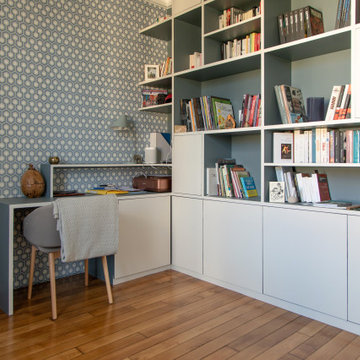
Ce projet nous a été confié par une famille qui a décidé d'investir dans une maison spacieuse à Maison Lafitte. L'objectif était de rénover cette maison de 160 m2 en lui redonnant des couleurs et un certain cachet. Nous avons commencé par les pièces principales. Nos clients ont apprécié l'exécution qui s'est faite en respectant les délais et le budget.
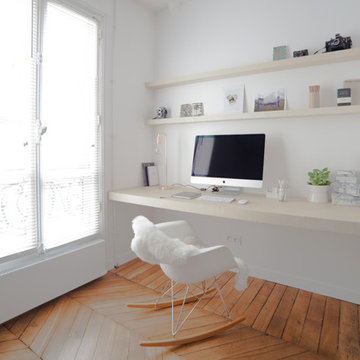
На фото: рабочее место среднего размера в скандинавском стиле с белыми стенами, паркетным полом среднего тона и встроенным рабочим столом без камина
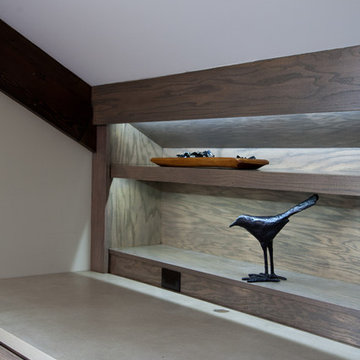
Close up of the 12ft long custom built in credenza we designed to support the client's office needs. The surface is poured concrete and the wood is oak with a grey stain. We lit the interior bookshelves to optimize it's functionality.
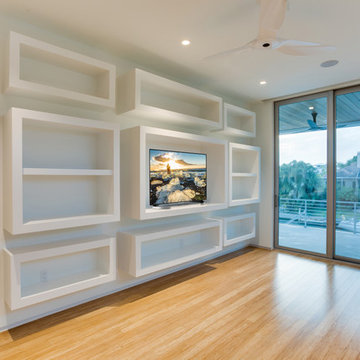
Ryan Gamma Photography
На фото: кабинет среднего размера в стиле модернизм с белыми стенами с
На фото: кабинет среднего размера в стиле модернизм с белыми стенами с
Серый кабинет – фото дизайна интерьера со средним бюджетом
1