Зеленый кабинет – фото дизайна интерьера со средним бюджетом
Сортировать:
Бюджет
Сортировать:Популярное за сегодня
1 - 20 из 344 фото

This 1990s brick home had decent square footage and a massive front yard, but no way to enjoy it. Each room needed an update, so the entire house was renovated and remodeled, and an addition was put on over the existing garage to create a symmetrical front. The old brown brick was painted a distressed white.
The 500sf 2nd floor addition includes 2 new bedrooms for their teen children, and the 12'x30' front porch lanai with standing seam metal roof is a nod to the homeowners' love for the Islands. Each room is beautifully appointed with large windows, wood floors, white walls, white bead board ceilings, glass doors and knobs, and interior wood details reminiscent of Hawaiian plantation architecture.
The kitchen was remodeled to increase width and flow, and a new laundry / mudroom was added in the back of the existing garage. The master bath was completely remodeled. Every room is filled with books, and shelves, many made by the homeowner.
Project photography by Kmiecik Imagery.
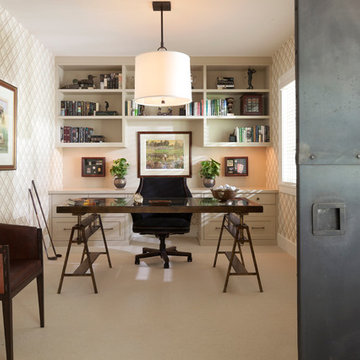
Steve Henke
На фото: кабинет среднего размера в классическом стиле с ковровым покрытием, отдельно стоящим рабочим столом и обоями на стенах
На фото: кабинет среднего размера в классическом стиле с ковровым покрытием, отдельно стоящим рабочим столом и обоями на стенах
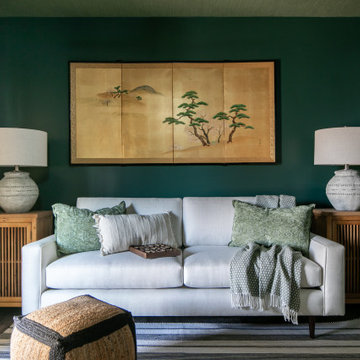
Contemporary Craftsman designed by Kennedy Cole Interior Design.
build: Luxe Remodeling
Источник вдохновения для домашнего уюта: рабочее место среднего размера в современном стиле с зелеными стенами, полом из винила, коричневым полом и потолком с обоями
Источник вдохновения для домашнего уюта: рабочее место среднего размера в современном стиле с зелеными стенами, полом из винила, коричневым полом и потолком с обоями
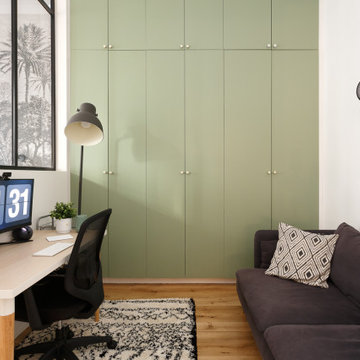
Dans cet appartement haussmannien de 100 m², nos clients souhaitaient pouvoir créer un espace pour accueillir leur deuxième enfant. Nous avons donc aménagé deux zones dans l’espace parental avec une chambre et un bureau, pour pouvoir les transformer en chambre d’enfant le moment venu.
Le salon reste épuré pour mettre en valeur les 3,40 mètres de hauteur sous plafond et ses superbes moulures. Une étagère sur mesure en chêne a été créée dans l’ancien passage d’une porte !
La cuisine Ikea devient très chic grâce à ses façades bicolores dans des tons de gris vert. Le plan de travail et la crédence en quartz apportent davantage de qualité et sa marie parfaitement avec l’ensemble en le mettant en valeur.
Pour finir, la salle de bain s’inscrit dans un style scandinave avec son meuble vasque en bois et ses teintes claires, avec des touches de noir mat qui apportent du contraste.
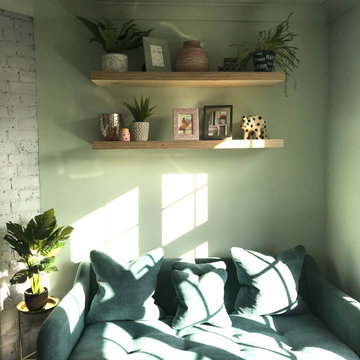
На фото: маленькое рабочее место в скандинавском стиле с зелеными стенами, паркетным полом среднего тона, угловым камином, фасадом камина из кирпича и встроенным рабочим столом для на участке и в саду с
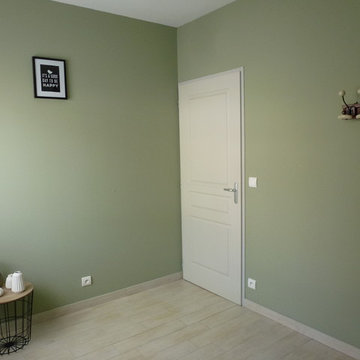
Réaménagement d'une pièce dans une maison individuelle. Rénovation des peintures jaunes pour un joli vert très doux, le mobilier a complètement été renouvelé.
Le bureau est design et contemporain assez épuré

На фото: рабочее место среднего размера в стиле модернизм с белыми стенами, полом из керамической плитки и отдельно стоящим рабочим столом без камина с
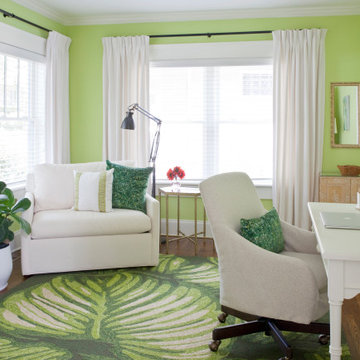
Bright green home office with palm print rug and printed green velvet throw pillows doubles as a guest suite with twin sleeper chair. White bamboo desk and white drapery create balance with the bright green color scheme.
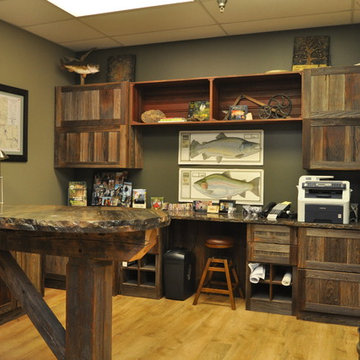
Halle Haste
Стильный дизайн: кабинет среднего размера в стиле рустика с бежевыми стенами, светлым паркетным полом и встроенным рабочим столом без камина - последний тренд
Стильный дизайн: кабинет среднего размера в стиле рустика с бежевыми стенами, светлым паркетным полом и встроенным рабочим столом без камина - последний тренд
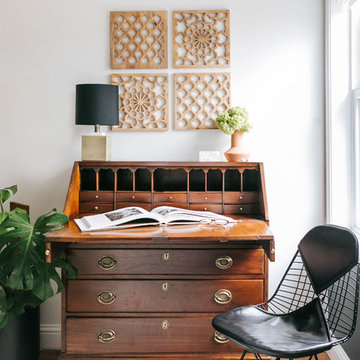
photos by Margaret Austin Photography
На фото: большой кабинет в современном стиле с отдельно стоящим рабочим столом и белыми стенами без камина
На фото: большой кабинет в современном стиле с отдельно стоящим рабочим столом и белыми стенами без камина
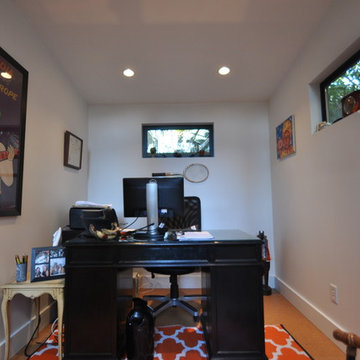
We love the personal touches this Studio Shed owner put on her home office just steps away from her backdoor. Two operable 18" windows bring light and airflow from the backyard.
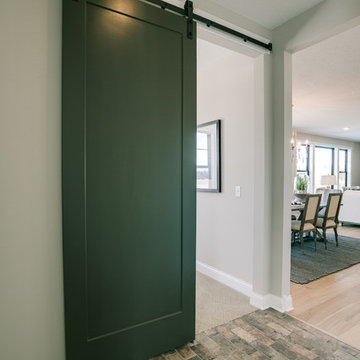
Свежая идея для дизайна: рабочее место среднего размера в стиле неоклассика (современная классика) с серыми стенами, ковровым покрытием, отдельно стоящим рабочим столом и бежевым полом - отличное фото интерьера
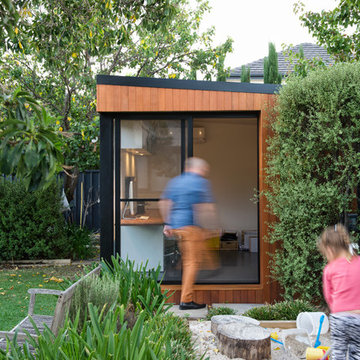
A stylish and contemporary workspace to inspire creativity.
Cooba design. Image credit: Brad Griffin Photography
Источник вдохновения для домашнего уюта: маленькая домашняя мастерская в современном стиле с белыми стенами, серым полом, полом из ламината и отдельно стоящим рабочим столом без камина для на участке и в саду
Источник вдохновения для домашнего уюта: маленькая домашняя мастерская в современном стиле с белыми стенами, серым полом, полом из ламината и отдельно стоящим рабочим столом без камина для на участке и в саду
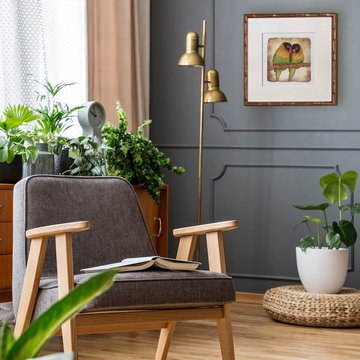
'Love Birds #1 in Golden Bamboo'
Welcome to the rain forest! Come and hang out with your feathered friends and introduce a continued feeling of elegance and relaxation to your space! It’s a limited edition piece that is hand embellished with Swarovski crystals. These lovlies are highlighted in gold and silver leaf and a beautiful array of tropical colors entirely in Swarovski crystals. Love Birds are surrounded by a wide, white mat and golden bamboo frame.
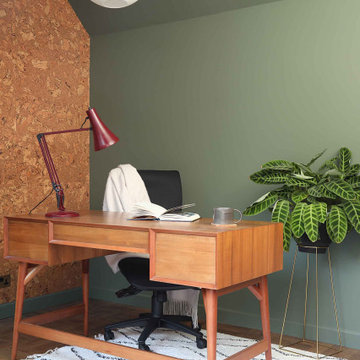
На фото: рабочее место среднего размера в стиле ретро с зелеными стенами, паркетным полом среднего тона, отдельно стоящим рабочим столом и коричневым полом
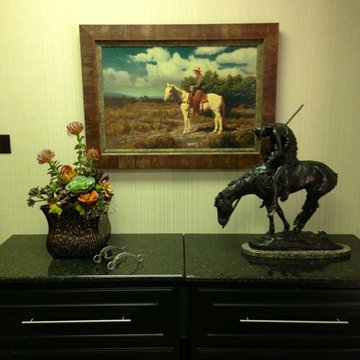
Staci Willis Hines
На фото: большое рабочее место в стиле фьюжн с бежевыми стенами, ковровым покрытием и отдельно стоящим рабочим столом без камина с
На фото: большое рабочее место в стиле фьюжн с бежевыми стенами, ковровым покрытием и отдельно стоящим рабочим столом без камина с
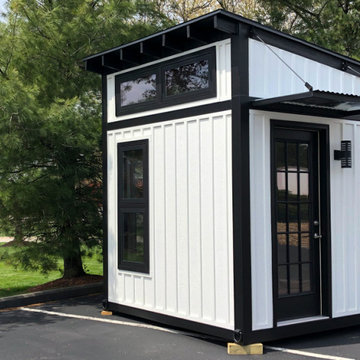
Our prototype MODBOX, the MB12. It's a 8'x12'x12' fully customizable modular structure. Perfect for that backyard home office, studio, gym or kids space. Could even be used as a guest house.
Built around a 5" x 5" steel frame with insulated floors, walls and ceiling. Also wired for electric and has the option for internet as well.
This is not an ordinary "shed".
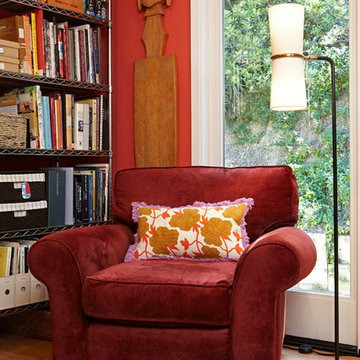
На фото: кабинет среднего размера в стиле фьюжн с паркетным полом среднего тона, отдельно стоящим рабочим столом и красными стенами

Design: Three Salt Design Co.
Photography: Lauren Pressey
Пример оригинального дизайна: маленький кабинет в современном стиле с ковровым покрытием, отдельно стоящим рабочим столом, белыми стенами и серым полом для на участке и в саду
Пример оригинального дизайна: маленький кабинет в современном стиле с ковровым покрытием, отдельно стоящим рабочим столом, белыми стенами и серым полом для на участке и в саду
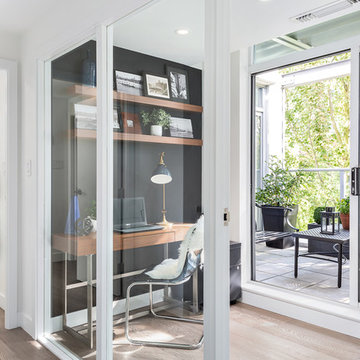
Beyond Beige Interior Design | www.beyondbeige.com | Ph: 604-876-3800 | Photography By Provoke Studios | Furniture Purchased From The Living Lab Furniture Co
Зеленый кабинет – фото дизайна интерьера со средним бюджетом
1