Коричневый кабинет – фото дизайна интерьера со средним бюджетом
Сортировать:
Бюджет
Сортировать:Популярное за сегодня
1 - 20 из 4 004 фото
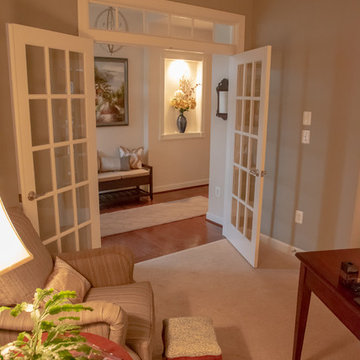
The view into the foyer was also important now that the desk faced the window and door. A piece of art from another room was moved to create visual depth and offer a place to rest her eyes after working on the computer. Design: Carol Lombardo Weil; Photograp[hy: Salis Brandography
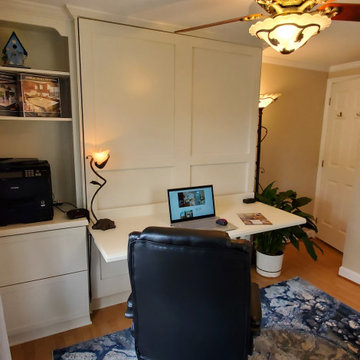
Murphy Bed pulled up and 2 drawer file cabinet on left
Пример оригинального дизайна: рабочее место среднего размера в современном стиле с бежевыми стенами, полом из ламината, встроенным рабочим столом и коричневым полом
Пример оригинального дизайна: рабочее место среднего размера в современном стиле с бежевыми стенами, полом из ламината, встроенным рабочим столом и коричневым полом
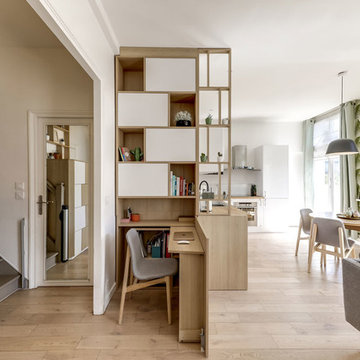
Atelier Germain
На фото: кабинет среднего размера в скандинавском стиле с белыми стенами, светлым паркетным полом, встроенным рабочим столом и бежевым полом без камина с
На фото: кабинет среднего размера в скандинавском стиле с белыми стенами, светлым паркетным полом, встроенным рабочим столом и бежевым полом без камина с
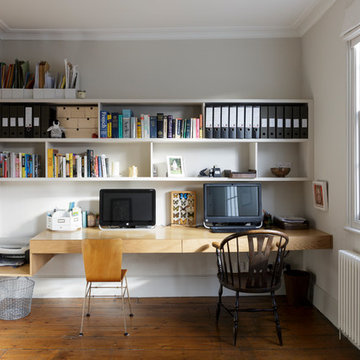
A built-in desk space for a writer within a Georgian terrace.
На фото: рабочее место среднего размера в современном стиле с белыми стенами, паркетным полом среднего тона, встроенным рабочим столом и коричневым полом
На фото: рабочее место среднего размера в современном стиле с белыми стенами, паркетным полом среднего тона, встроенным рабочим столом и коричневым полом
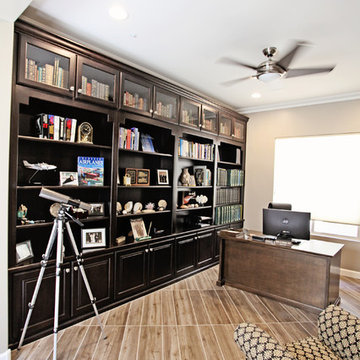
Shannon Fisher Photography - I helped my client organize the den and arrange decorative items.
Свежая идея для дизайна: домашняя библиотека среднего размера в современном стиле с серыми стенами, полом из керамогранита, встроенным рабочим столом и серым полом без камина - отличное фото интерьера
Свежая идея для дизайна: домашняя библиотека среднего размера в современном стиле с серыми стенами, полом из керамогранита, встроенным рабочим столом и серым полом без камина - отличное фото интерьера

This study was designed with a young family in mind. A longhorn fan a black and white print was featured and used family photos and kids artwork for accents. Adding a few accessories on the bookcase with favorite books on the shelves give this space finishing touches. A mid-century desk and chair was recommended from CB2 to give the space a more modern feel but keeping a little traditional in the mix. Navy Wall to create bring your eye into the room as soon as you walk in from the front door.
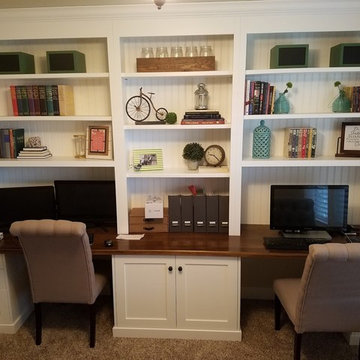
CW Designs
Источник вдохновения для домашнего уюта: рабочее место среднего размера в стиле неоклассика (современная классика) с бежевыми стенами, ковровым покрытием, встроенным рабочим столом и бежевым полом без камина
Источник вдохновения для домашнего уюта: рабочее место среднего размера в стиле неоклассика (современная классика) с бежевыми стенами, ковровым покрытием, встроенным рабочим столом и бежевым полом без камина
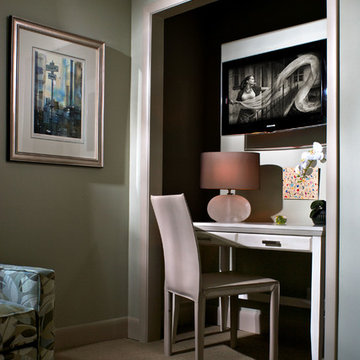
This is the closet in that second guest room, now a living space, that we converted into a guest office. We removed the doors, added the desk and installed a flat screen that is out of site except when you are seated on the sofa or in the chair, visible but invisible. Sleek modern look with brushed nickel accents continued.
Photo Credit: Robert Thien
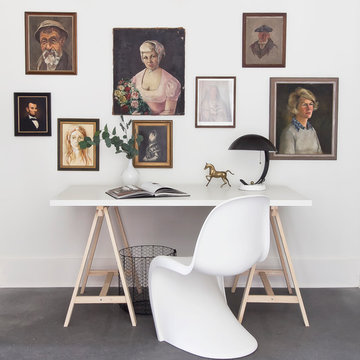
Jennifer Kesler
Пример оригинального дизайна: маленький кабинет в скандинавском стиле с белыми стенами, бетонным полом и отдельно стоящим рабочим столом без камина для на участке и в саду
Пример оригинального дизайна: маленький кабинет в скандинавском стиле с белыми стенами, бетонным полом и отдельно стоящим рабочим столом без камина для на участке и в саду
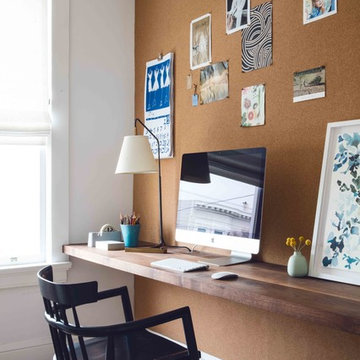
Aubrie Pick
Пример оригинального дизайна: маленькое рабочее место в стиле неоклассика (современная классика) с встроенным рабочим столом без камина для на участке и в саду
Пример оригинального дизайна: маленькое рабочее место в стиле неоклассика (современная классика) с встроенным рабочим столом без камина для на участке и в саду
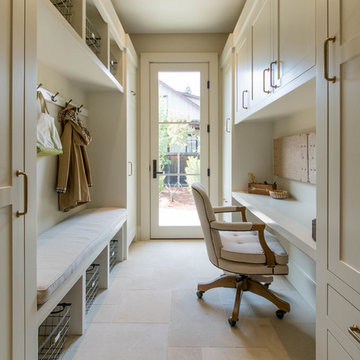
На фото: кабинет среднего размера в стиле неоклассика (современная классика) с бежевыми стенами, встроенным рабочим столом, полом из керамогранита и бежевым полом без камина
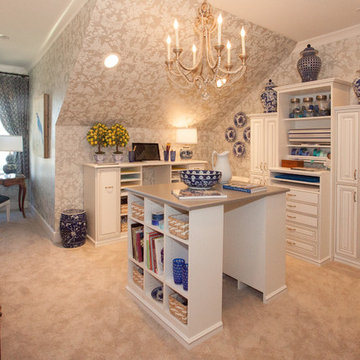
Clostes by McKenry partnered with Todd Richesin Interiors to create this beautiful Craft Room for the Symphony Show House 2016.
Photo: Rachael Brooks

На фото: маленькое рабочее место в стиле неоклассика (современная классика) с серыми стенами, ковровым покрытием и отдельно стоящим рабочим столом для на участке и в саду
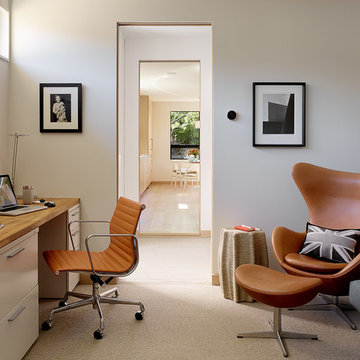
Matthew Millman
На фото: рабочее место в стиле ретро с белыми стенами, ковровым покрытием и встроенным рабочим столом без камина с
На фото: рабочее место в стиле ретро с белыми стенами, ковровым покрытием и встроенным рабочим столом без камина с
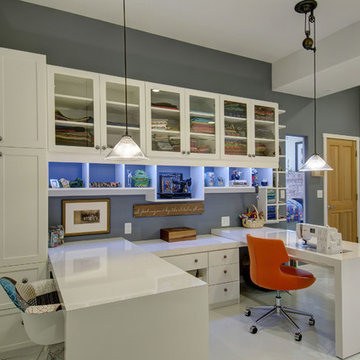
©Finished Basement Company
Свежая идея для дизайна: кабинет среднего размера в стиле неоклассика (современная классика) с местом для рукоделия, серыми стенами, полом из керамогранита, встроенным рабочим столом и белым полом без камина - отличное фото интерьера
Свежая идея для дизайна: кабинет среднего размера в стиле неоклассика (современная классика) с местом для рукоделия, серыми стенами, полом из керамогранита, встроенным рабочим столом и белым полом без камина - отличное фото интерьера
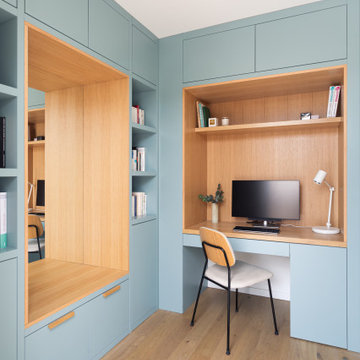
Le bleu stimule la créativité, ainsi nous avons voulu créer un effet boite dans le bureau avec la peinture Selvedge de @farrow&ball allié au chêne, fil conducteur de l’appartement.
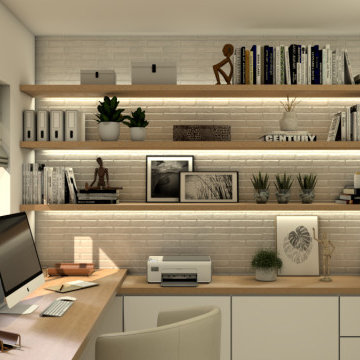
Our client has this small study room and asked us for a home office and some storage space. White, wood, texture and lighting and there it is!
Стильный дизайн: маленькое рабочее место в стиле модернизм с белыми стенами и паркетным полом среднего тона для на участке и в саду - последний тренд
Стильный дизайн: маленькое рабочее место в стиле модернизм с белыми стенами и паркетным полом среднего тона для на участке и в саду - последний тренд

Design: Three Salt Design Co.
Photography: Lauren Pressey
Пример оригинального дизайна: маленький кабинет в современном стиле с ковровым покрытием, отдельно стоящим рабочим столом, белыми стенами и серым полом для на участке и в саду
Пример оригинального дизайна: маленький кабинет в современном стиле с ковровым покрытием, отдельно стоящим рабочим столом, белыми стенами и серым полом для на участке и в саду
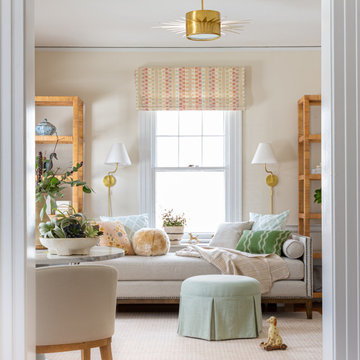
Formal dining room begone- we reimagined this space to be one this family of three could use daily - with a small table for enjoying coffee or doing work, a daybed for lounging with a new baby, and lots of storage, it's now a space that isn't just used on Thanksgiving.

Dans cet appartement familial de 150 m², l’objectif était de rénover l’ensemble des pièces pour les rendre fonctionnelles et chaleureuses, en associant des matériaux naturels à une palette de couleurs harmonieuses.
Dans la cuisine et le salon, nous avons misé sur du bois clair naturel marié avec des tons pastel et des meubles tendance. De nombreux rangements sur mesure ont été réalisés dans les couloirs pour optimiser tous les espaces disponibles. Le papier peint à motifs fait écho aux lignes arrondies de la porte verrière réalisée sur mesure.
Dans les chambres, on retrouve des couleurs chaudes qui renforcent l’esprit vacances de l’appartement. Les salles de bain et la buanderie sont également dans des tons de vert naturel associés à du bois brut. La robinetterie noire, toute en contraste, apporte une touche de modernité. Un appartement où il fait bon vivre !
Коричневый кабинет – фото дизайна интерьера со средним бюджетом
1