Оранжевый кабинет – фото дизайна интерьера со средним бюджетом
Сортировать:
Бюджет
Сортировать:Популярное за сегодня
1 - 20 из 244 фото
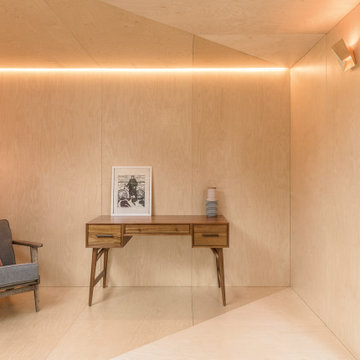
Plywood Clad interior with flanking skylit passage
На фото: маленькая домашняя мастерская в скандинавском стиле с бежевыми стенами, полом из фанеры, отдельно стоящим рабочим столом и бежевым полом для на участке и в саду
На фото: маленькая домашняя мастерская в скандинавском стиле с бежевыми стенами, полом из фанеры, отдельно стоящим рабочим столом и бежевым полом для на участке и в саду
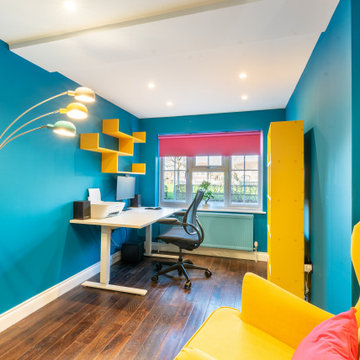
The brief for this home office was bright and funky! Pops of colour feature throughout from the teal walls to the bright blue radiator!
Источник вдохновения для домашнего уюта: рабочее место среднего размера в современном стиле с темным паркетным полом, отдельно стоящим рабочим столом и коричневым полом
Источник вдохновения для домашнего уюта: рабочее место среднего размера в современном стиле с темным паркетным полом, отдельно стоящим рабочим столом и коричневым полом
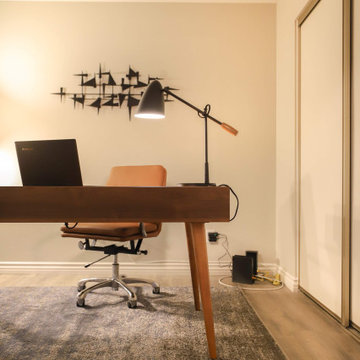
Стильный дизайн: маленькое рабочее место в стиле модернизм с серыми стенами, полом из ламината, отдельно стоящим рабочим столом и серым полом для на участке и в саду - последний тренд
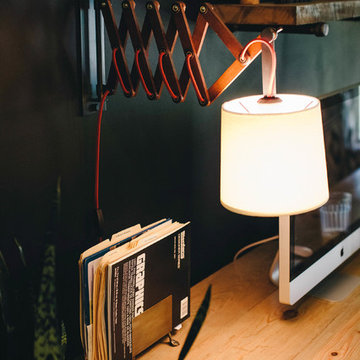
We had a great time styling all of the quirky decorative objects and artwork on the shelves and throughout the office space. Great way to show off the awesome personalities of the group. - Photography by Anne Simone
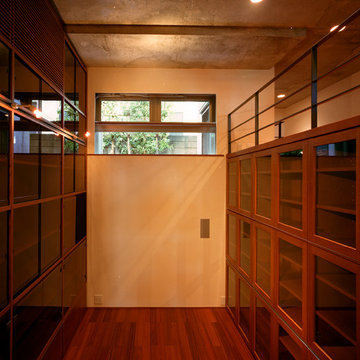
На фото: маленький домашняя библиотека в стиле модернизм с белыми стенами, паркетным полом среднего тона, фасадом камина из штукатурки, встроенным рабочим столом и коричневым полом без камина для на участке и в саду
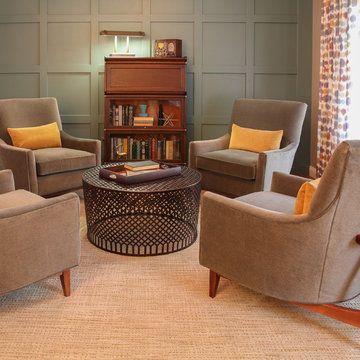
Will Brinkhorst
На фото: рабочее место среднего размера в стиле ретро с ковровым покрытием и серыми стенами
На фото: рабочее место среднего размера в стиле ретро с ковровым покрытием и серыми стенами
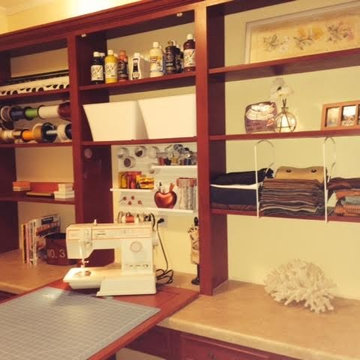
Идея дизайна: кабинет среднего размера в стиле кантри с местом для рукоделия, бежевыми стенами и встроенным рабочим столом без камина
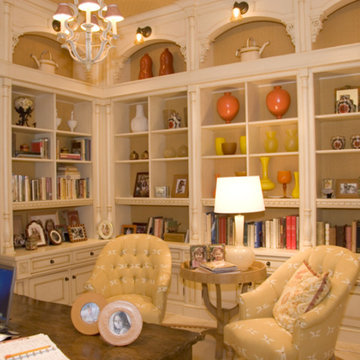
На фото: рабочее место среднего размера в викторианском стиле с бежевыми стенами, светлым паркетным полом, стандартным камином, фасадом камина из штукатурки, встроенным рабочим столом и бежевым полом с
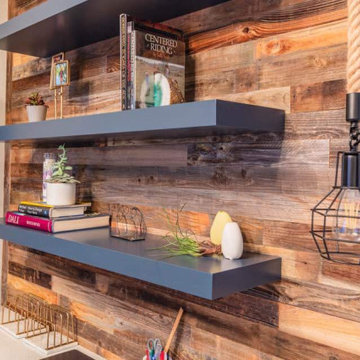
Beautiful blue painted cabinet with rustic wood paneleing on one wall. Storage everywhere for all of the clients needs. File drawers down below.
На фото: кабинет среднего размера в стиле лофт с светлым паркетным полом, встроенным рабочим столом и панелями на части стены с
На фото: кабинет среднего размера в стиле лофт с светлым паркетным полом, встроенным рабочим столом и панелями на части стены с
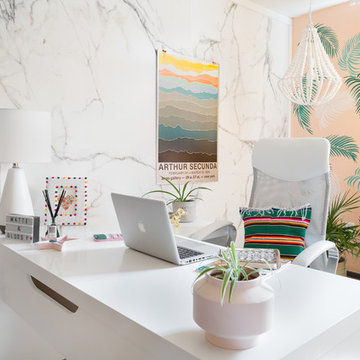
Designed for use on both walls and ceilings, these 48'' x 96'' panels can be quickly and easily installed by any weekend warrior. They are MR 50-certified and resistant to mould and moisture. That means that they can be used in bathrooms, basements or other humid areas. Note, however, that these panels should not be used on surfaces that will be directly exposed to water, such as a shower wall or a kitchen backsplash. / Conçus pour les murs ou les plafonds, ces panneaux de 48 po x 96 po s'installent facilement et rapidement par tout bricoleur. Certifiés MR50, ils résistent bien à l'humidité et à la moisissure. Ils peuvent donc être posés dans une salle de bain ou à un endroit un peu humide (sous-sol, par exemple). Attention toutefois: ils ne doivent pas être installés sur une surface exposée à l'eau, comme l'intérieur de la douche ou le dosseret de cuisine! Aménagement: Karine Matte, Matte & Glossy. Photo: Mélanie Blais
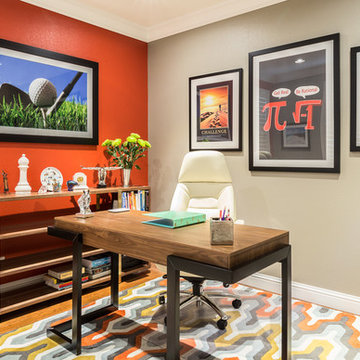
Jacob Macais
Пример оригинального дизайна: кабинет среднего размера в современном стиле с серыми стенами, светлым паркетным полом и отдельно стоящим рабочим столом
Пример оригинального дизайна: кабинет среднего размера в современном стиле с серыми стенами, светлым паркетным полом и отдельно стоящим рабочим столом
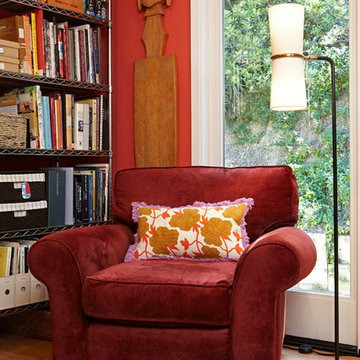
На фото: кабинет среднего размера в стиле фьюжн с паркетным полом среднего тона, отдельно стоящим рабочим столом и красными стенами
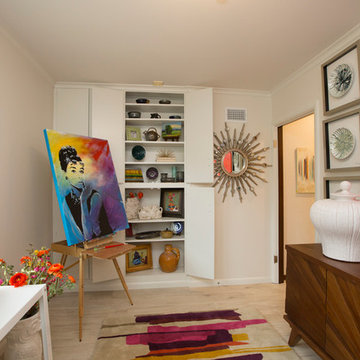
На фото: домашняя мастерская среднего размера в стиле ретро с белыми стенами, светлым паркетным полом и отдельно стоящим рабочим столом без камина
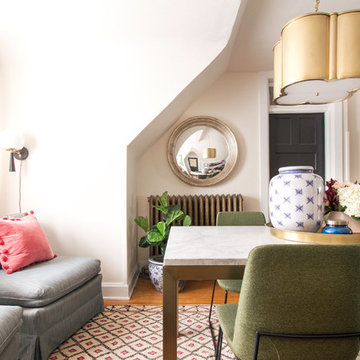
Home office with modular storage, center project work table, and seating area.
Свежая идея для дизайна: кабинет среднего размера в стиле неоклассика (современная классика) с паркетным полом среднего тона, отдельно стоящим рабочим столом, коричневым полом и белыми стенами - отличное фото интерьера
Свежая идея для дизайна: кабинет среднего размера в стиле неоклассика (современная классика) с паркетным полом среднего тона, отдельно стоящим рабочим столом, коричневым полом и белыми стенами - отличное фото интерьера
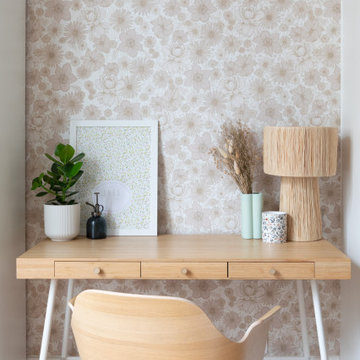
Ce grand appartement familial haussmannien est situé dans le 11ème arrondissement de Paris. Nous avons repensé le plan existant afin d'ouvrir la cuisine vers la pièce à vivre et offrir une sensation d'espace à nos clients. Nous avons modernisé les espaces de vie de la famille pour apporter une touche plus contemporaine à cet appartement classique, tout en gardant les codes charmants de l'haussmannien: moulures au plafond, parquet point de Hongrie, belles hauteurs...
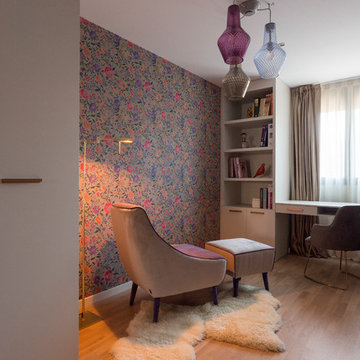
Diseño de despacho acogedor y romántico. Papel de pared colorido con estampado de flores. Sillón terciopelo para la relajación, con un punto de luz para momentos de lectura. Espació de almacenamiento suficiente para material de trabajo. Mobiliario diseñado con color blanco mate y tiradores dorados que acentúan un toque moderno y personal. Toda el diseño de decoración respira personalidad, ligereza, elegancia y calidez.

Dans cet appartement familial de 150 m², l’objectif était de rénover l’ensemble des pièces pour les rendre fonctionnelles et chaleureuses, en associant des matériaux naturels à une palette de couleurs harmonieuses.
Dans la cuisine et le salon, nous avons misé sur du bois clair naturel marié avec des tons pastel et des meubles tendance. De nombreux rangements sur mesure ont été réalisés dans les couloirs pour optimiser tous les espaces disponibles. Le papier peint à motifs fait écho aux lignes arrondies de la porte verrière réalisée sur mesure.
Dans les chambres, on retrouve des couleurs chaudes qui renforcent l’esprit vacances de l’appartement. Les salles de bain et la buanderie sont également dans des tons de vert naturel associés à du bois brut. La robinetterie noire, toute en contraste, apporte une touche de modernité. Un appartement où il fait bon vivre !
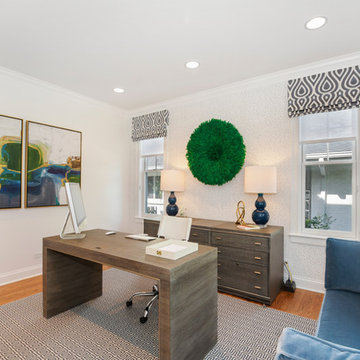
Phil Goldman Photography
Пример оригинального дизайна: рабочее место среднего размера в стиле неоклассика (современная классика) с белыми стенами, паркетным полом среднего тона, отдельно стоящим рабочим столом, коричневым полом и обоями на стенах
Пример оригинального дизайна: рабочее место среднего размера в стиле неоклассика (современная классика) с белыми стенами, паркетным полом среднего тона, отдельно стоящим рабочим столом, коричневым полом и обоями на стенах
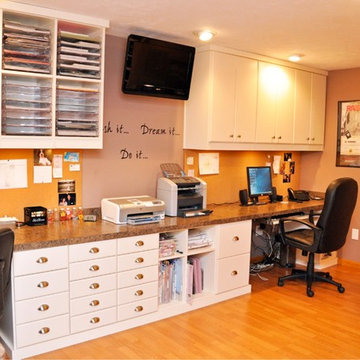
Whether crafting is a hobby or a full-time occupation, it requires space and organization. Any space in your home can be transformed into a fun and functional craft room – whether it’s a guest room, empty basement, laundry room or small niche. Replete with built-in cabinets and desks, or islands for sewing centers, you’re no longer relegated to whatever empty room is available for your creative crafting space. An ideal outlet to spark your creativity, a well-designed craft room will provide you with access to all of your tools and supplies as well as a place to spread out and work comfortably. Designed to cleverly fit into any unused space, a custom craft room is the perfect place for scrapbooking, sewing, and painting for everyone.
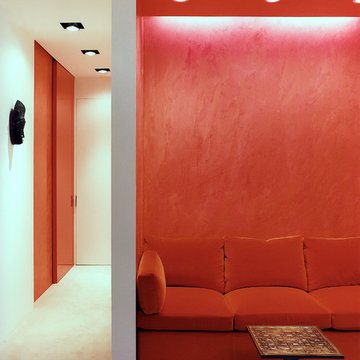
Jason Schmidt Photography
На фото: маленькое рабочее место в современном стиле с белыми стенами, ковровым покрытием, встроенным рабочим столом и серым полом для на участке и в саду
На фото: маленькое рабочее место в современном стиле с белыми стенами, ковровым покрытием, встроенным рабочим столом и серым полом для на участке и в саду
Оранжевый кабинет – фото дизайна интерьера со средним бюджетом
1