Кабинет – фото дизайна интерьера с высоким бюджетом
Сортировать:
Бюджет
Сортировать:Популярное за сегодня
1 - 20 из 22 541 фото
1 из 2
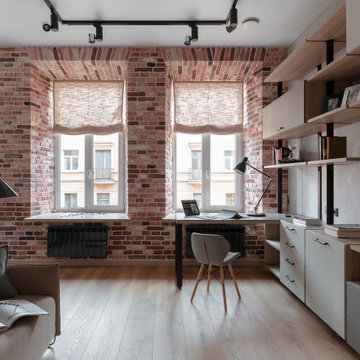
Стильный дизайн: кабинет среднего размера в стиле лофт с серыми стенами и полом из винила - последний тренд

Кабинет, как и другие комнаты, решен в монохроме, но здесь мы добавили нотку лофта - кирпичная стена воссоздана на месте старой облицовки. Белого кирпича нужного масштаба мы не нашли, пришлось взять бельгийский клинкер ручной формовки и уже на месте красить; этот приём добавил глубины, создавая на гранях едва заметную потёртость. Мебельная композиция, изготовленная частным ателье, делится на 2 зоны: встроенный рабочий стол и шкафы напротив, куда спрятаны контроллеры системы аудио-мультирум и серверный блок.
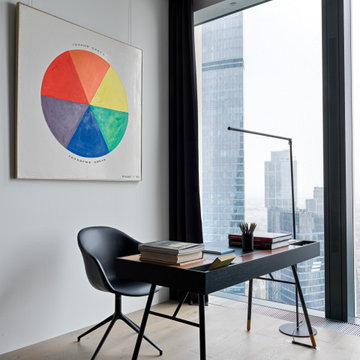
Стильный дизайн: домашняя библиотека среднего размера в современном стиле с белыми стенами, паркетным полом среднего тона, отдельно стоящим рабочим столом, бежевым полом и многоуровневым потолком - последний тренд

Стул Callgaris, встроенная мебель - столярное производство.
На фото: маленькое рабочее место в современном стиле с серыми стенами, темным паркетным полом, фасадом камина из плитки, встроенным рабочим столом и коричневым полом для на участке и в саду с
На фото: маленькое рабочее место в современном стиле с серыми стенами, темным паркетным полом, фасадом камина из плитки, встроенным рабочим столом и коричневым полом для на участке и в саду с
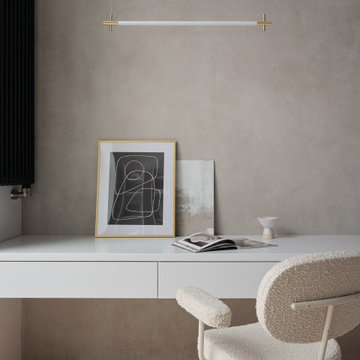
Свежая идея для дизайна: большое рабочее место в стиле модернизм с серыми стенами, светлым паркетным полом, встроенным рабочим столом и коричневым полом - отличное фото интерьера
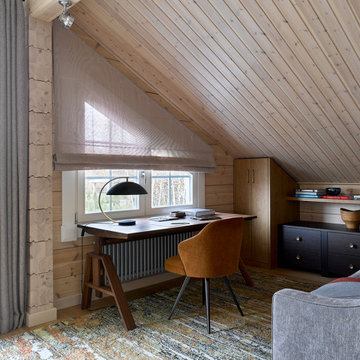
Стол и стул TEAM 7
Диван SPENSER SOFA BED
Настольная лампа BOCONCEPT
Ковер ZOE LUYENDIJK
На фото: кабинет в стиле рустика с
На фото: кабинет в стиле рустика с

Hidden in the murphy bed built in are printer and laundry hamper. Can you guess where?
Стильный дизайн: маленький кабинет в стиле неоклассика (современная классика) с белыми стенами, паркетным полом среднего тона и коричневым полом для на участке и в саду - последний тренд
Стильный дизайн: маленький кабинет в стиле неоклассика (современная классика) с белыми стенами, паркетным полом среднего тона и коричневым полом для на участке и в саду - последний тренд

This remodel transformed two condos into one, overcoming access challenges. We designed the space for a seamless transition, adding function with a laundry room, powder room, bar, and entertaining space.
A sleek office table and chair complement the stunning blue-gray wallpaper in this home office. The corner lounge chair with an ottoman adds a touch of comfort. Glass walls provide an open ambience, enhanced by carefully chosen decor, lighting, and efficient storage solutions.
---Project by Wiles Design Group. Their Cedar Rapids-based design studio serves the entire Midwest, including Iowa City, Dubuque, Davenport, and Waterloo, as well as North Missouri and St. Louis.
For more about Wiles Design Group, see here: https://wilesdesigngroup.com/
To learn more about this project, see here: https://wilesdesigngroup.com/cedar-rapids-condo-remodel

Стильный дизайн: большой домашняя библиотека в стиле неоклассика (современная классика) с фиолетовыми стенами, светлым паркетным полом, отдельно стоящим рабочим столом, бежевым полом, кессонным потолком и любой отделкой стен - последний тренд

Art and Craft Studio and Laundry Room Remodel
Свежая идея для дизайна: большой кабинет в стиле неоклассика (современная классика) с местом для рукоделия, белыми стенами, полом из керамогранита, встроенным рабочим столом, черным полом и панелями на части стены - отличное фото интерьера
Свежая идея для дизайна: большой кабинет в стиле неоклассика (современная классика) с местом для рукоделия, белыми стенами, полом из керамогранита, встроенным рабочим столом, черным полом и панелями на части стены - отличное фото интерьера

Home office off kitchen with 3 work stations, built-in outlets on top of counters, printer pull-outs, and file drawers.
На фото: рабочее место среднего размера в стиле неоклассика (современная классика) с серыми стенами, полом из керамогранита, встроенным рабочим столом и серым полом
На фото: рабочее место среднего размера в стиле неоклассика (современная классика) с серыми стенами, полом из керамогранита, встроенным рабочим столом и серым полом

Free ebook, Creating the Ideal Kitchen. DOWNLOAD NOW
Working with this Glen Ellyn client was so much fun the first time around, we were thrilled when they called to say they were considering moving across town and might need some help with a bit of design work at the new house.
The kitchen in the new house had been recently renovated, but it was not exactly what they wanted. What started out as a few tweaks led to a pretty big overhaul of the kitchen, mudroom and laundry room. Luckily, we were able to use re-purpose the old kitchen cabinetry and custom island in the remodeling of the new laundry room — win-win!
As parents of two young girls, it was important for the homeowners to have a spot to store equipment, coats and all the “behind the scenes” necessities away from the main part of the house which is a large open floor plan. The existing basement mudroom and laundry room had great bones and both rooms were very large.
To make the space more livable and comfortable, we laid slate tile on the floor and added a built-in desk area, coat/boot area and some additional tall storage. We also reworked the staircase, added a new stair runner, gave a facelift to the walk-in closet at the foot of the stairs, and built a coat closet. The end result is a multi-functional, large comfortable room to come home to!
Just beyond the mudroom is the new laundry room where we re-used the cabinets and island from the original kitchen. The new laundry room also features a small powder room that used to be just a toilet in the middle of the room.
You can see the island from the old kitchen that has been repurposed for a laundry folding table. The other countertops are maple butcherblock, and the gold accents from the other rooms are carried through into this room. We were also excited to unearth an existing window and bring some light into the room.
Designed by: Susan Klimala, CKD, CBD
Photography by: Michael Alan Kaskel
For more information on kitchen and bath design ideas go to: www.kitchenstudio-ge.com

David Burroughs
Стильный дизайн: большой кабинет в классическом стиле с местом для рукоделия, серыми стенами, паркетным полом среднего тона и отдельно стоящим рабочим столом - последний тренд
Стильный дизайн: большой кабинет в классическом стиле с местом для рукоделия, серыми стенами, паркетным полом среднего тона и отдельно стоящим рабочим столом - последний тренд

Источник вдохновения для домашнего уюта: большой домашняя библиотека в классическом стиле с бежевыми стенами, полом из керамогранита, отдельно стоящим рабочим столом и черным полом
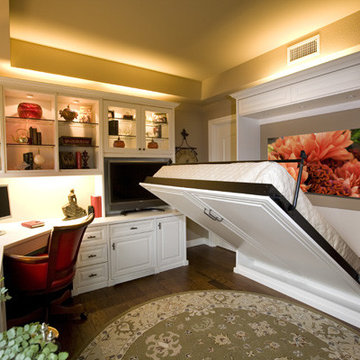
Siena Collection White Home Office With Wall Bed by Valet Custom Cabinets & Closets. Designer: Jerry Archer
Designed, manufactured & Installed by Valet Custom Cabinets & Closets, Campbell CA.
Built-in White Home Office with raised panel doors
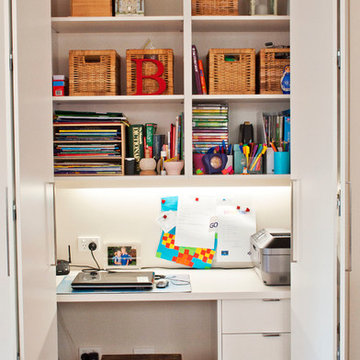
Design by Key Piece
http://keypiece.com.au
info@keypiece.com.au
Adrienne Bizzarri Photography
http://adriennebizzarri.photomerchant.net/
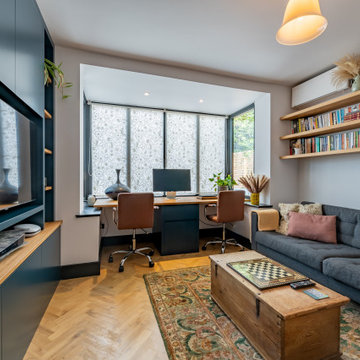
На фото: кабинет в современном стиле с серыми стенами, паркетным полом среднего тона, встроенным рабочим столом и коричневым полом
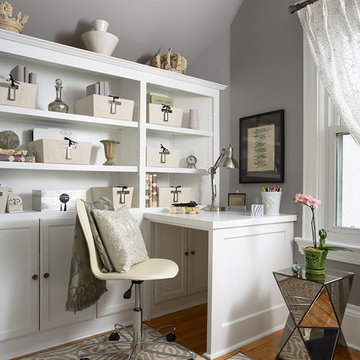
Our Minneapolis design studio gave this home office a feminine, fashion-inspired theme. The highlight of the space is the custom built-in desk and shelves. The room has a simple color scheme of gray, cream, white, and lavender, with a pop of purple added with the comfy accent chair. Medium-tone wood floors add a dash of warmth.
---
Project designed by Minneapolis interior design studio LiLu Interiors. They serve the Minneapolis-St. Paul area including Wayzata, Edina, and Rochester, and they travel to the far-flung destinations that their upscale clientele own second homes in.
---
For more about LiLu Interiors, click here: https://www.liluinteriors.com/
----
To learn more about this project, click here: https://www.liluinteriors.com/blog/portfolio-items/perfectly-suited/

La bibliothèque multifonctionnelle accentue la profondeur de ce long couloir et se transforme en bureau côté salle à manger. Cela permet d'optimiser l'utilisation de l'espace et de créer une zone de travail fonctionnelle qui reste fidèle à l'esthétique globale de l’appartement.
Кабинет – фото дизайна интерьера с высоким бюджетом
1
