Кабинет с фасадом камина из дерева – фото дизайна интерьера
Сортировать:
Бюджет
Сортировать:Популярное за сегодня
1 - 20 из 555 фото
1 из 2

Свежая идея для дизайна: большой кабинет в морском стиле с синими стенами, темным паркетным полом, отдельно стоящим рабочим столом, двусторонним камином и фасадом камина из дерева - отличное фото интерьера
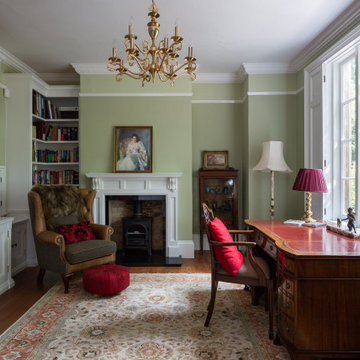
Стильный дизайн: рабочее место в викторианском стиле с зелеными стенами, темным паркетным полом, печью-буржуйкой, фасадом камина из дерева, отдельно стоящим рабочим столом и коричневым полом - последний тренд
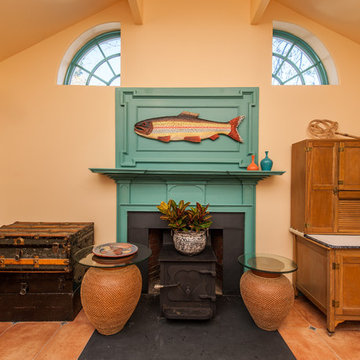
Finecraft Contractors, Inc.
Susie Soleimani Photography
Идея дизайна: большой кабинет в стиле кантри с местом для рукоделия, бежевыми стенами, полом из керамогранита, стандартным камином, фасадом камина из дерева и отдельно стоящим рабочим столом
Идея дизайна: большой кабинет в стиле кантри с местом для рукоделия, бежевыми стенами, полом из керамогранита, стандартным камином, фасадом камина из дерева и отдельно стоящим рабочим столом
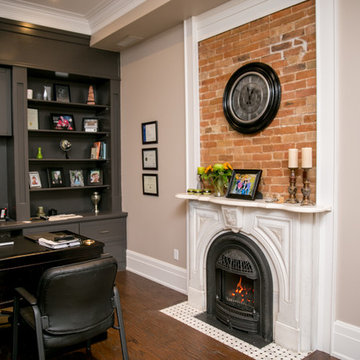
My clients approached me with a building that had become run down over the years they were hoping to transform into a home office. The plaster walls and ceilings were cracking badly, the trim work was patchy, and there was an awkward flow to the second floor due to weird stairs in the back hallway.
There were a ton of amazing elements to the building as well (that were an absolute must to maintain) like the beautiful main staircase, existing marble fireplace mantel and the double set of interior entry doors with a frosted glass design transom above.
The extent of the construction on the interior included extensive demolition. Everything came down except for most of the interior walls and the second floor ceilings. We put in all brand new HVAC, electrical and plumbing. Blow-in-Blanket insulation was installed in all the perimeter walls, new drywall, trim, doors and flooring. The front existing windows were refinished. The exterior windows were replaced with vinyl windows, but the shape and sash locations were maintained in order to maintain the architectural integrity of the original windows.
Exterior work included a new front porch. The side porch was refaced to match the front and both porches received new stamped concrete steps and platform. A new stamped concrete walkway from the street was put in as well. The building had a few doors that weren't being used anymore at the side and back. They were covered up with new Cape Cod siding to match the exterior window color.

Our busy young homeowners were looking to move back to Indianapolis and considered building new, but they fell in love with the great bones of this Coppergate home. The home reflected different times and different lifestyles and had become poorly suited to contemporary living. We worked with Stacy Thompson of Compass Design for the design and finishing touches on this renovation. The makeover included improving the awkwardness of the front entrance into the dining room, lightening up the staircase with new spindles, treads and a brighter color scheme in the hall. New carpet and hardwoods throughout brought an enhanced consistency through the first floor. We were able to take two separate rooms and create one large sunroom with walls of windows and beautiful natural light to abound, with a custom designed fireplace. The downstairs powder received a much-needed makeover incorporating elegant transitional plumbing and lighting fixtures. In addition, we did a complete top-to-bottom makeover of the kitchen, including custom cabinetry, new appliances and plumbing and lighting fixtures. Soft gray tile and modern quartz countertops bring a clean, bright space for this family to enjoy. This delightful home, with its clean spaces and durable surfaces is a textbook example of how to take a solid but dull abode and turn it into a dream home for a young family.
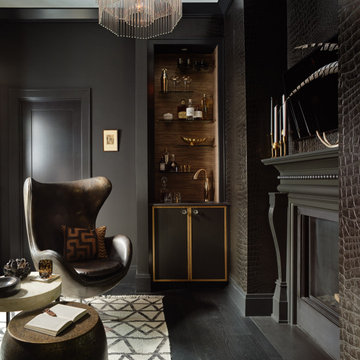
Источник вдохновения для домашнего уюта: рабочее место среднего размера в стиле неоклассика (современная классика) с черными стенами, темным паркетным полом, двусторонним камином, фасадом камина из дерева и черным полом
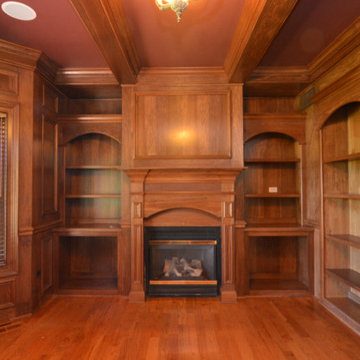
Home library or office
Свежая идея для дизайна: домашняя библиотека в классическом стиле с светлым паркетным полом, фасадом камина из дерева, стандартным камином, кессонным потолком и панелями на стенах - отличное фото интерьера
Свежая идея для дизайна: домашняя библиотека в классическом стиле с светлым паркетным полом, фасадом камина из дерева, стандартным камином, кессонным потолком и панелями на стенах - отличное фото интерьера

A multifunctional space serves as a den and home office with library shelving and dark wood throughout
Photo by Ashley Avila Photography
Источник вдохновения для домашнего уюта: большой домашняя библиотека в классическом стиле с коричневыми стенами, темным паркетным полом, стандартным камином, фасадом камина из дерева, коричневым полом, кессонным потолком и панелями на части стены
Источник вдохновения для домашнего уюта: большой домашняя библиотека в классическом стиле с коричневыми стенами, темным паркетным полом, стандартным камином, фасадом камина из дерева, коричневым полом, кессонным потолком и панелями на части стены
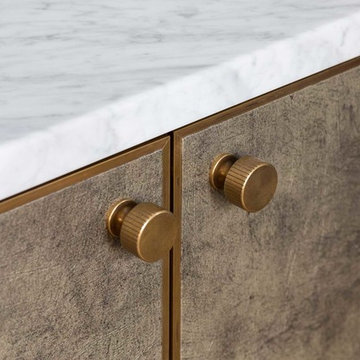
Library and home office.
Close up view of the drinks cabinet with its polished Carrara stone top and round brass handles from Armac Martin.
Photo: Billy Bolton
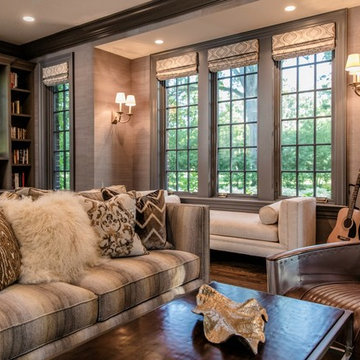
На фото: большой домашняя библиотека в стиле неоклассика (современная классика) с серыми стенами, темным паркетным полом, стандартным камином, фасадом камина из дерева, отдельно стоящим рабочим столом и коричневым полом
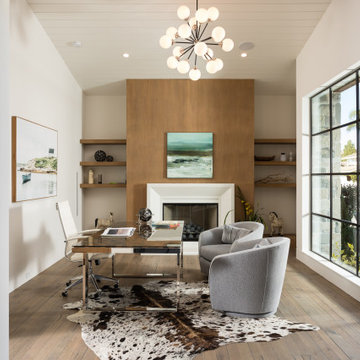
Источник вдохновения для домашнего уюта: рабочее место в стиле кантри с белыми стенами, паркетным полом среднего тона, стандартным камином, фасадом камина из дерева, отдельно стоящим рабочим столом и коричневым полом
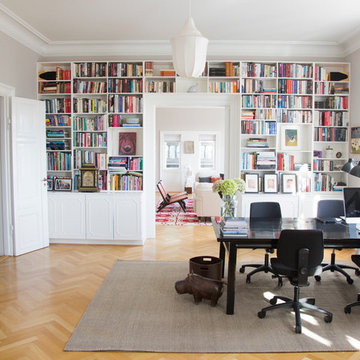
Свежая идея для дизайна: большой домашняя библиотека в стиле неоклассика (современная классика) с серыми стенами, светлым паркетным полом, отдельно стоящим рабочим столом, коричневым полом, угловым камином и фасадом камина из дерева - отличное фото интерьера
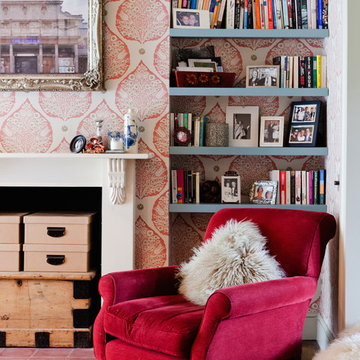
Leading off from the kitchen is the office space, complete with reading area, storage space, plenty of book shelves and tactile soft furnishings.
Photography: Megan Taylor
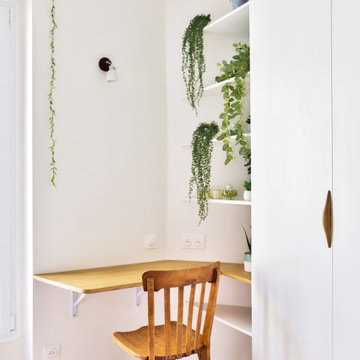
Le coin bureau bucolique en chêne massif.
Свежая идея для дизайна: кабинет среднего размера в скандинавском стиле с белыми стенами, светлым паркетным полом, фасадом камина из дерева и встроенным рабочим столом без камина - отличное фото интерьера
Свежая идея для дизайна: кабинет среднего размера в скандинавском стиле с белыми стенами, светлым паркетным полом, фасадом камина из дерева и встроенным рабочим столом без камина - отличное фото интерьера
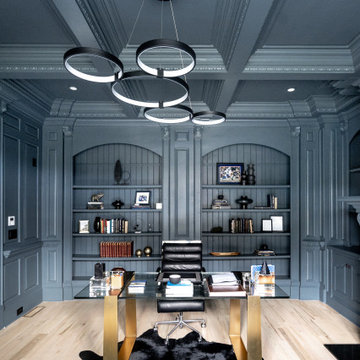
Идея дизайна: большой кабинет в стиле модернизм с серыми стенами, светлым паркетным полом, стандартным камином, фасадом камина из дерева, отдельно стоящим рабочим столом, бежевым полом, кессонным потолком, панелями на части стены и панелями на стенах
На фото: домашняя библиотека среднего размера в классическом стиле с коричневыми стенами, темным паркетным полом, фасадом камина из дерева, отдельно стоящим рабочим столом и коричневым полом с
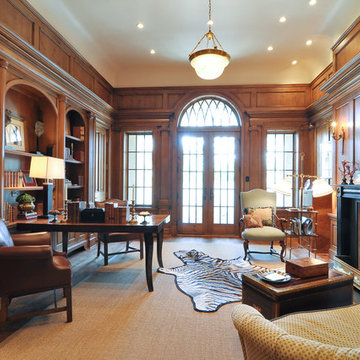
Идея дизайна: большое рабочее место в классическом стиле с коричневыми стенами, паркетным полом среднего тона, стандартным камином, отдельно стоящим рабочим столом и фасадом камина из дерева
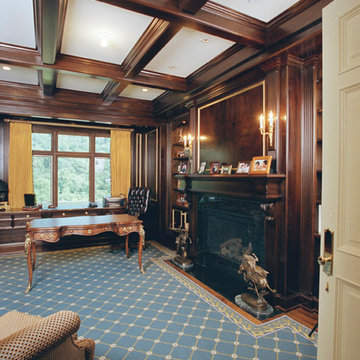
http://www.levimillerphotography.com/
Источник вдохновения для домашнего уюта: рабочее место среднего размера с коричневыми стенами, ковровым покрытием, стандартным камином, фасадом камина из дерева и отдельно стоящим рабочим столом
Источник вдохновения для домашнего уюта: рабочее место среднего размера с коричневыми стенами, ковровым покрытием, стандартным камином, фасадом камина из дерева и отдельно стоящим рабочим столом

Свежая идея для дизайна: кабинет в стиле кантри с паркетным полом среднего тона, стандартным камином, фасадом камина из дерева, синим полом и синими стенами - отличное фото интерьера
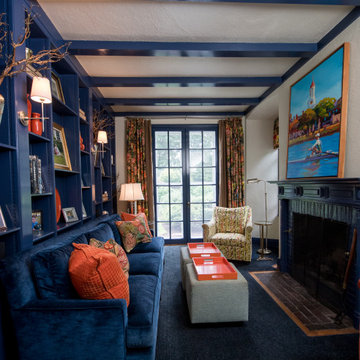
Deep blue and coral vivid tones for this amazing library. In this room you will find a blue velvet sofa and two ottomans with orange tray tables, coral reef decorations and orange pillows, along with a colorful chair.
Кабинет с фасадом камина из дерева – фото дизайна интерьера
1