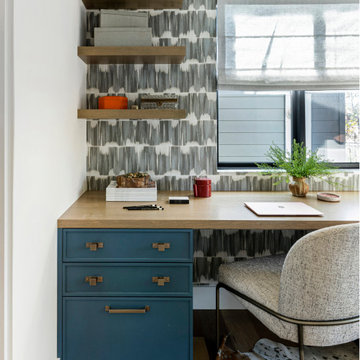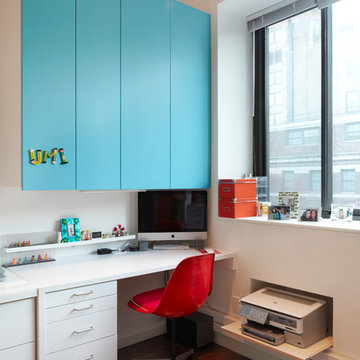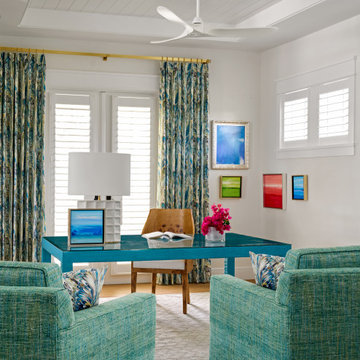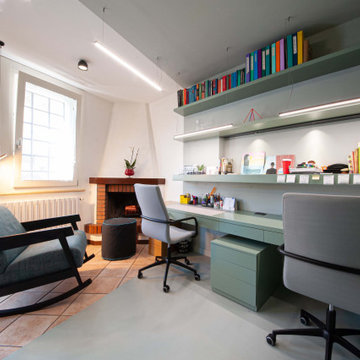Бирюзовый кабинет – фото дизайна интерьера
Сортировать:
Бюджет
Сортировать:Популярное за сегодня
1 - 20 из 3 211 фото
1 из 2

Warm and inviting this new construction home, by New Orleans Architect Al Jones, and interior design by Bradshaw Designs, lives as if it's been there for decades. Charming details provide a rich patina. The old Chicago brick walls, the white slurried brick walls, old ceiling beams, and deep green paint colors, all add up to a house filled with comfort and charm for this dear family.
Lead Designer: Crystal Romero; Designer: Morgan McCabe; Photographer: Stephen Karlisch; Photo Stylist: Melanie McKinley.

Custom home designed with inspiration from the owner living in New Orleans. Study was design to be masculine with blue painted built in cabinetry, brick fireplace surround and wall. Custom built desk with stainless counter top, iron supports and and reclaimed wood. Bench is cowhide and stainless. Industrial lighting.
Jessie Young - www.realestatephotographerseattle.com

Our clients wanted a built in office space connected to their living room. We loved how this turned out and how well it fit in with the floor plan.
На фото: маленькое рабочее место в стиле неоклассика (современная классика) с белыми стенами, паркетным полом среднего тона, встроенным рабочим столом, коричневым полом и обоями на стенах для на участке и в саду с
На фото: маленькое рабочее место в стиле неоклассика (современная классика) с белыми стенами, паркетным полом среднего тона, встроенным рабочим столом, коричневым полом и обоями на стенах для на участке и в саду с
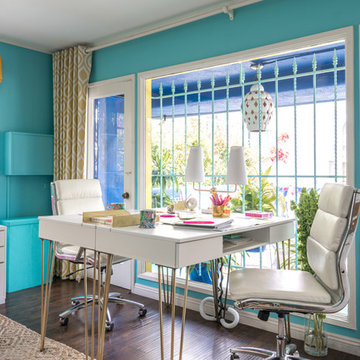
My husband added brass hairpin legs to inexpensive computer desks with laptop compartments, integrated power strips and cord cutouts. Mike Z Designs created a custom wooden box to hide the ugly in-wall AC unit. The front panel slides out to allow the unit to operate.
Photo © Bethany Nauert

Источник вдохновения для домашнего уюта: кабинет в классическом стиле с бежевыми стенами, паркетным полом среднего тона, отдельно стоящим рабочим столом, коричневым полом, потолком с обоями, панелями на части стены и обоями на стенах

На фото: огромное рабочее место в современном стиле с синими стенами, кирпичным полом, встроенным рабочим столом и обоями на стенах с

Свежая идея для дизайна: рабочее место в классическом стиле с разноцветными стенами, темным паркетным полом, стандартным камином, отдельно стоящим рабочим столом, коричневым полом, кессонным потолком и обоями на стенах - отличное фото интерьера

Стильный дизайн: рабочее место среднего размера в стиле неоклассика (современная классика) с светлым паркетным полом, отдельно стоящим рабочим столом, коричневым полом и серыми стенами - последний тренд

Стильный дизайн: огромный кабинет в стиле модернизм с местом для рукоделия - последний тренд
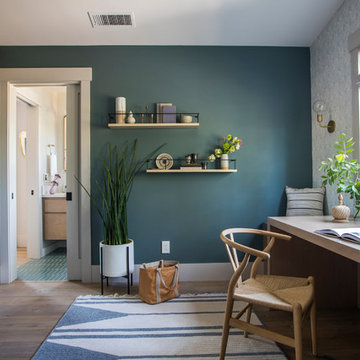
Свежая идея для дизайна: кабинет в современном стиле с синими стенами, паркетным полом среднего тона, встроенным рабочим столом и коричневым полом - отличное фото интерьера

На фото: кабинет в классическом стиле с серыми стенами, темным паркетным полом, встроенным рабочим столом и коричневым полом без камина с
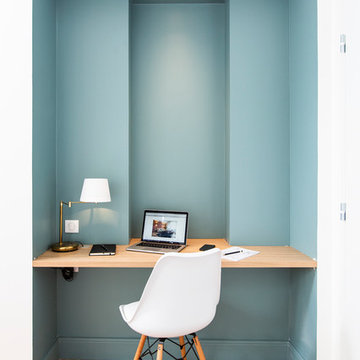
Miguel Ramos
Идея дизайна: кабинет в современном стиле с синими стенами, паркетным полом среднего тона, встроенным рабочим столом и коричневым полом
Идея дизайна: кабинет в современном стиле с синими стенами, паркетным полом среднего тона, встроенным рабочим столом и коричневым полом

Стильный дизайн: кабинет в классическом стиле с паркетным полом среднего тона, стандартным камином, фасадом камина из камня, отдельно стоящим рабочим столом, коричневым полом и бежевыми стенами - последний тренд
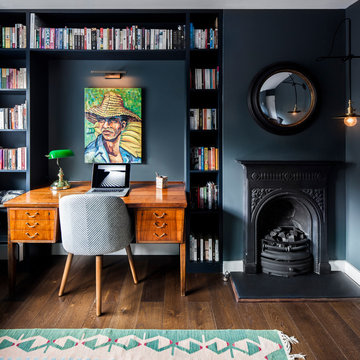
Juliet Murphy
Идея дизайна: маленький домашняя библиотека в стиле фьюжн с черными стенами, темным паркетным полом, стандартным камином, фасадом камина из металла и коричневым полом для на участке и в саду
Идея дизайна: маленький домашняя библиотека в стиле фьюжн с черными стенами, темным паркетным полом, стандартным камином, фасадом камина из металла и коричневым полом для на участке и в саду
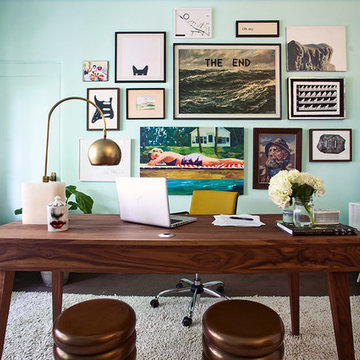
Read more: https://www.homepolish.com/journal/kelly-oxford-la-office-interior-design?p=hp-houzz
Photos by Bethany Nauert
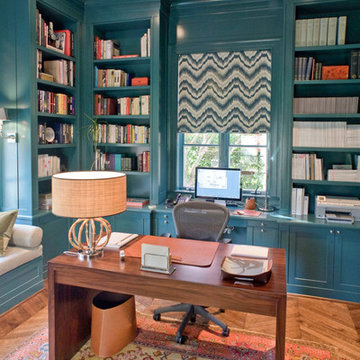
JWFA
Пример оригинального дизайна: маленькое рабочее место в современном стиле с встроенным рабочим столом, синими стенами, паркетным полом среднего тона и коричневым полом без камина для на участке и в саду
Пример оригинального дизайна: маленькое рабочее место в современном стиле с встроенным рабочим столом, синими стенами, паркетным полом среднего тона и коричневым полом без камина для на участке и в саду
Бирюзовый кабинет – фото дизайна интерьера
1
