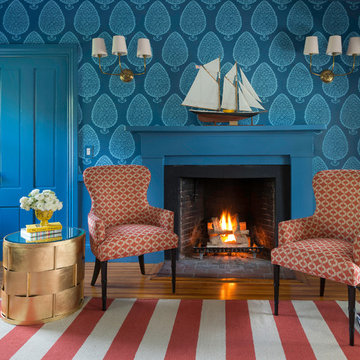Бирюзовый кабинет – фото дизайна интерьера
Сортировать:
Бюджет
Сортировать:Популярное за сегодня
161 - 180 из 3 213 фото
1 из 2
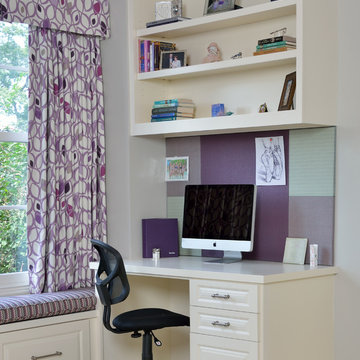
A new bench seat and desk area bring function into this teens bedroom. Storage was incorporated in the bench along with an open space for display. A variety of fabrics were grouped together to create a seamless tackable panel behind the computer for photos and memorabilia. Photo Credit: Miro Dvorscak
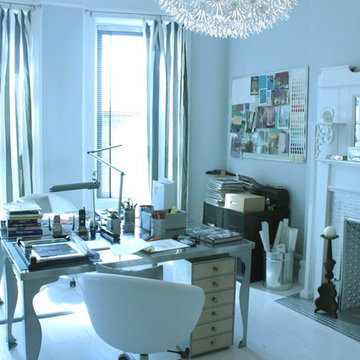
Marie Krause
Идея дизайна: рабочее место среднего размера в стиле фьюжн с серыми стенами, деревянным полом и отдельно стоящим рабочим столом
Идея дизайна: рабочее место среднего размера в стиле фьюжн с серыми стенами, деревянным полом и отдельно стоящим рабочим столом

Mid-Century update to a home located in NW Portland. The project included a new kitchen with skylights, multi-slide wall doors on both sides of the home, kitchen gathering desk, children's playroom, and opening up living room and dining room ceiling to dramatic vaulted ceilings. The project team included Risa Boyer Architecture. Photos: Josh Partee

Thomas Kuoh
На фото: домашняя библиотека в классическом стиле с синими стенами, темным паркетным полом и отдельно стоящим рабочим столом
На фото: домашняя библиотека в классическом стиле с синими стенами, темным паркетным полом и отдельно стоящим рабочим столом
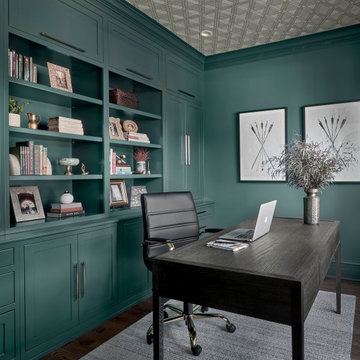
Свежая идея для дизайна: кабинет в стиле неоклассика (современная классика) - отличное фото интерьера
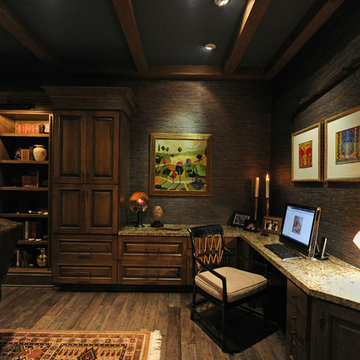
The den/study is a large room with a small space designated for the study. It has a built-in desk in the corner of the room. The den provides a quiet, comfortable place to study, read and watch TV. The owners and Debra Villeneuve Interiors created a warm and inviting space. The walls have grass cloth wall covering, the ceilings are accented with stained wood beams and the wide plank wood floors make this a room that you could sit for hours reading a book.
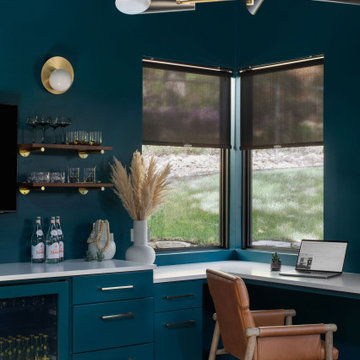
This home office + home bar + powder bath space was an add-on renovation including hard wood floors, a custom wood slatted pivot door, pitched ceilings with a skylight, custom cabinetry and open shelving, a bar sink and mini fridge, wallpaper, wall + ceiling paint, light fixtures, window treatments, plants and styling accessories.

[Our Clients]
We were so excited to help these new homeowners re-envision their split-level diamond in the rough. There was so much potential in those walls, and we couldn’t wait to delve in and start transforming spaces. Our primary goal was to re-imagine the main level of the home and create an open flow between the space. So, we started by converting the existing single car garage into their living room (complete with a new fireplace) and opening up the kitchen to the rest of the level.
[Kitchen]
The original kitchen had been on the small side and cut-off from the rest of the home, but after we removed the coat closet, this kitchen opened up beautifully. Our plan was to create an open and light filled kitchen with a design that translated well to the other spaces in this home, and a layout that offered plenty of space for multiple cooks. We utilized clean white cabinets around the perimeter of the kitchen and popped the island with a spunky shade of blue. To add a real element of fun, we jazzed it up with the colorful escher tile at the backsplash and brought in accents of brass in the hardware and light fixtures to tie it all together. Through out this home we brought in warm wood accents and the kitchen was no exception, with its custom floating shelves and graceful waterfall butcher block counter at the island.
[Dining Room]
The dining room had once been the home’s living room, but we had other plans in mind. With its dramatic vaulted ceiling and new custom steel railing, this room was just screaming for a dramatic light fixture and a large table to welcome one-and-all.
[Living Room]
We converted the original garage into a lovely little living room with a cozy fireplace. There is plenty of new storage in this space (that ties in with the kitchen finishes), but the real gem is the reading nook with two of the most comfortable armchairs you’ve ever sat in.
[Master Suite]
This home didn’t originally have a master suite, so we decided to convert one of the bedrooms and create a charming suite that you’d never want to leave. The master bathroom aesthetic quickly became all about the textures. With a sultry black hex on the floor and a dimensional geometric tile on the walls we set the stage for a calm space. The warm walnut vanity and touches of brass cozy up the space and relate with the feel of the rest of the home. We continued the warm wood touches into the master bedroom, but went for a rich accent wall that elevated the sophistication level and sets this space apart.
[Hall Bathroom]
The floor tile in this bathroom still makes our hearts skip a beat. We designed the rest of the space to be a clean and bright white, and really let the lovely blue of the floor tile pop. The walnut vanity cabinet (complete with hairpin legs) adds a lovely level of warmth to this bathroom, and the black and brass accents add the sophisticated touch we were looking for.
[Office]
We loved the original built-ins in this space, and knew they needed to always be a part of this house, but these 60-year-old beauties definitely needed a little help. We cleaned up the cabinets and brass hardware, switched out the formica counter for a new quartz top, and painted wall a cheery accent color to liven it up a bit. And voila! We have an office that is the envy of the neighborhood.

Идея дизайна: рабочее место в классическом стиле с синими стенами, деревянным полом и коричневым полом без камина
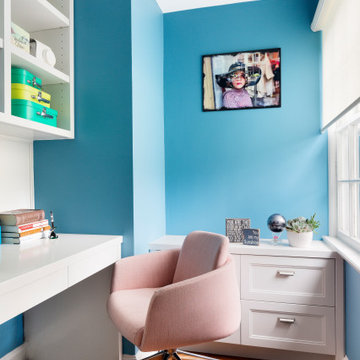
Study Room
Пример оригинального дизайна: рабочее место в современном стиле с синими стенами, темным паркетным полом, встроенным рабочим столом и коричневым полом
Пример оригинального дизайна: рабочее место в современном стиле с синими стенами, темным паркетным полом, встроенным рабочим столом и коричневым полом

Alise O'Brien Photography
Стильный дизайн: рабочее место в классическом стиле с коричневыми стенами, ковровым покрытием, отдельно стоящим рабочим столом и бежевым полом - последний тренд
Стильный дизайн: рабочее место в классическом стиле с коричневыми стенами, ковровым покрытием, отдельно стоящим рабочим столом и бежевым полом - последний тренд

На фото: домашняя библиотека в стиле рустика с синими стенами, темным паркетным полом, отдельно стоящим рабочим столом и коричневым полом без камина
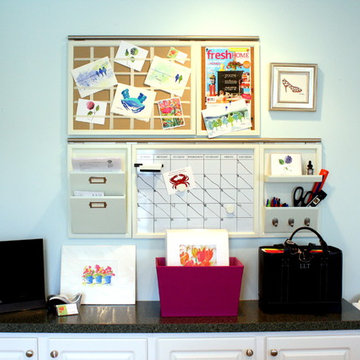
Artist/Blogger Laura Trevey - Home Office
Direct Link: http://www.brightboldbeautiful.com/2010/04/19/art-studio-home-office/
Shop: http://www.lauratrevey.etsy.com
Blog: http://www.brightboldbeautiful.com/
More of my Home Office here:
http://www.brightboldbeautiful.com/2010/04/19/art-studio-home-office/
Paint color: Benjamin Moore - Spring Mint

Our Denver studio designed the office area for the Designer Showhouse, and it’s all about female empowerment. Our design language expresses a powerful, well-traveled woman who is also the head of a family and creates subtle, calm strength and harmony. The decor used to achieve the idea is a medley of color, patterns, sleek furniture, and a built-in library that is busy, chaotic, and yet calm and organized.
---
Project designed by Denver, Colorado interior designer Margarita Bravo. She serves Denver as well as surrounding areas such as Cherry Hills Village, Englewood, Greenwood Village, and Bow Mar.
For more about MARGARITA BRAVO, click here: https://www.margaritabravo.com/
To learn more about this project, click here:
https://www.margaritabravo.com/portfolio/denver-office-design-woman/

Свежая идея для дизайна: кабинет в стиле кантри с паркетным полом среднего тона, стандартным камином, фасадом камина из дерева, синим полом и синими стенами - отличное фото интерьера
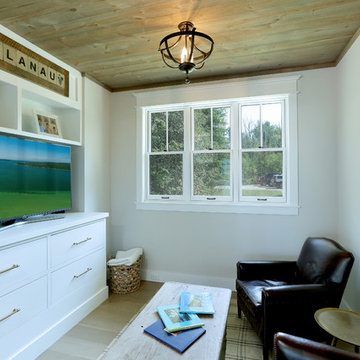
Builder: Boone Construction
Photographer: M-Buck Studio
This lakefront farmhouse skillfully fits four bedrooms and three and a half bathrooms in this carefully planned open plan. The symmetrical front façade sets the tone by contrasting the earthy textures of shake and stone with a collection of crisp white trim that run throughout the home. Wrapping around the rear of this cottage is an expansive covered porch designed for entertaining and enjoying shaded Summer breezes. A pair of sliding doors allow the interior entertaining spaces to open up on the covered porch for a seamless indoor to outdoor transition.
The openness of this compact plan still manages to provide plenty of storage in the form of a separate butlers pantry off from the kitchen, and a lakeside mudroom. The living room is centrally located and connects the master quite to the home’s common spaces. The master suite is given spectacular vistas on three sides with direct access to the rear patio and features two separate closets and a private spa style bath to create a luxurious master suite. Upstairs, you will find three additional bedrooms, one of which a private bath. The other two bedrooms share a bath that thoughtfully provides privacy between the shower and vanity.
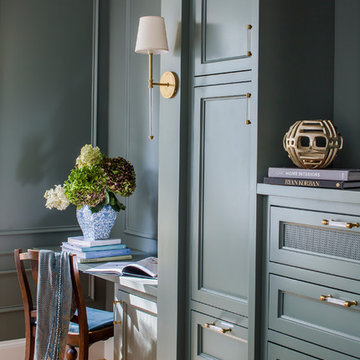
Идея дизайна: рабочее место в классическом стиле с паркетным полом среднего тона, встроенным рабочим столом и серыми стенами
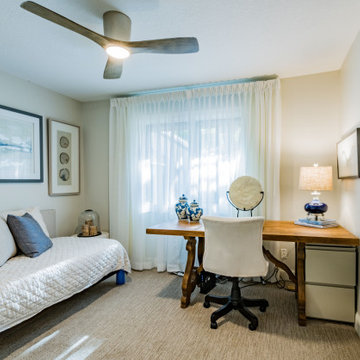
Compact home office and guest bedroom in transitional style with antique italian desk
Стильный дизайн: маленькое рабочее место в стиле фьюжн с серыми стенами, ковровым покрытием, отдельно стоящим рабочим столом и бежевым полом для на участке и в саду - последний тренд
Стильный дизайн: маленькое рабочее место в стиле фьюжн с серыми стенами, ковровым покрытием, отдельно стоящим рабочим столом и бежевым полом для на участке и в саду - последний тренд

The family living in this shingled roofed home on the Peninsula loves color and pattern. At the heart of the two-story house, we created a library with high gloss lapis blue walls. The tête-à-tête provides an inviting place for the couple to read while their children play games at the antique card table. As a counterpoint, the open planned family, dining room, and kitchen have white walls. We selected a deep aubergine for the kitchen cabinetry. In the tranquil master suite, we layered celadon and sky blue while the daughters' room features pink, purple, and citrine.
Бирюзовый кабинет – фото дизайна интерьера
9
