Бирюзовый кабинет с белыми стенами – фото дизайна интерьера
Сортировать:
Бюджет
Сортировать:Популярное за сегодня
1 - 20 из 209 фото
1 из 3

Mid-Century update to a home located in NW Portland. The project included a new kitchen with skylights, multi-slide wall doors on both sides of the home, kitchen gathering desk, children's playroom, and opening up living room and dining room ceiling to dramatic vaulted ceilings. The project team included Risa Boyer Architecture. Photos: Josh Partee
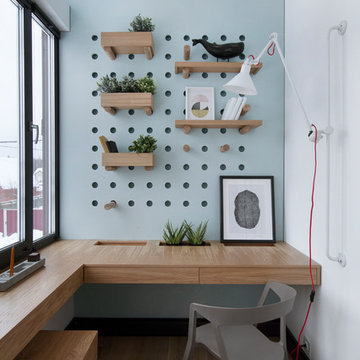
Пример оригинального дизайна: рабочее место в современном стиле с белыми стенами, паркетным полом среднего тона, встроенным рабочим столом и коричневым полом
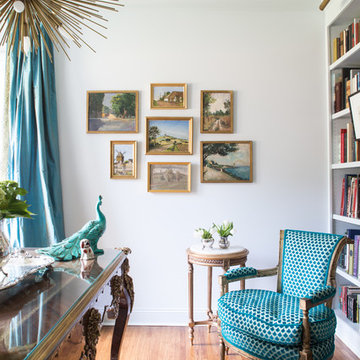
Julie Wage Ross
На фото: большое рабочее место в классическом стиле с паркетным полом среднего тона, отдельно стоящим рабочим столом и белыми стенами
На фото: большое рабочее место в классическом стиле с паркетным полом среднего тона, отдельно стоящим рабочим столом и белыми стенами
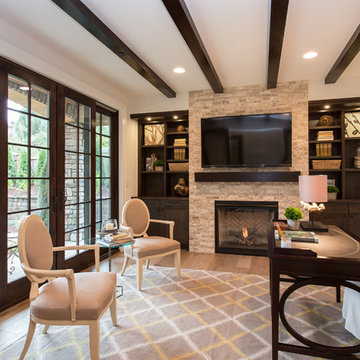
Heiser Media
На фото: рабочее место в средиземноморском стиле с белыми стенами, паркетным полом среднего тона, стандартным камином, фасадом камина из камня и отдельно стоящим рабочим столом
На фото: рабочее место в средиземноморском стиле с белыми стенами, паркетным полом среднего тона, стандартным камином, фасадом камина из камня и отдельно стоящим рабочим столом

River Oaks, 2014 - Remodel and Additions
На фото: огромный кабинет в классическом стиле с стандартным камином, отдельно стоящим рабочим столом и белыми стенами с
На фото: огромный кабинет в классическом стиле с стандартным камином, отдельно стоящим рабочим столом и белыми стенами с
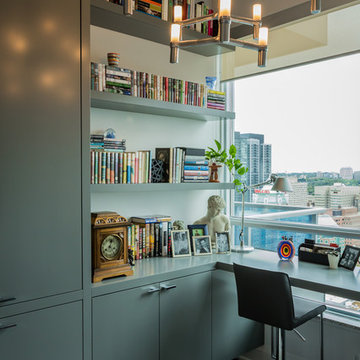
justice darragh as seen in apartment therapy
Стильный дизайн: рабочее место среднего размера в современном стиле с встроенным рабочим столом, белыми стенами и темным паркетным полом - последний тренд
Стильный дизайн: рабочее место среднего размера в современном стиле с встроенным рабочим столом, белыми стенами и темным паркетным полом - последний тренд

Our Denver studio designed the office area for the Designer Showhouse, and it’s all about female empowerment. Our design language expresses a powerful, well-traveled woman who is also the head of a family and creates subtle, calm strength and harmony. The decor used to achieve the idea is a medley of color, patterns, sleek furniture, and a built-in library that is busy, chaotic, and yet calm and organized.
---
Project designed by Denver, Colorado interior designer Margarita Bravo. She serves Denver as well as surrounding areas such as Cherry Hills Village, Englewood, Greenwood Village, and Bow Mar.
For more about MARGARITA BRAVO, click here: https://www.margaritabravo.com/
To learn more about this project, click here:
https://www.margaritabravo.com/portfolio/denver-office-design-woman/

Источник вдохновения для домашнего уюта: рабочее место в классическом стиле с белыми стенами, паркетным полом среднего тона, отдельно стоящим рабочим столом, коричневым полом, кессонным потолком, деревянным потолком и панелями на стенах
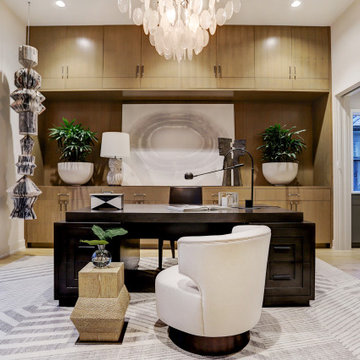
Свежая идея для дизайна: кабинет в современном стиле с белыми стенами, паркетным полом среднего тона, отдельно стоящим рабочим столом и коричневым полом - отличное фото интерьера
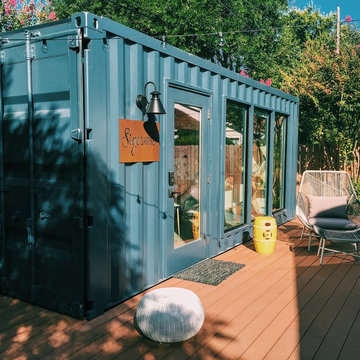
Shipping Container Renovation by Sige & Honey. Glass cutouts in shipping container to allow for natural light. Office space. Wood and tile mixed flooring design. Track lighting. Pendant bulb lighting. Shelving. Custom wallpaper. Outdoor space with patio.
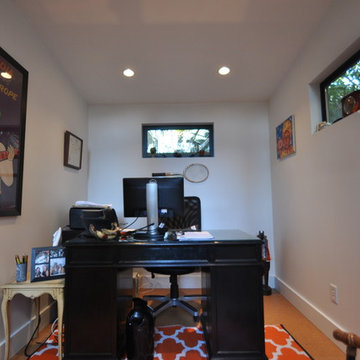
We love the personal touches this Studio Shed owner put on her home office just steps away from her backdoor. Two operable 18" windows bring light and airflow from the backyard.
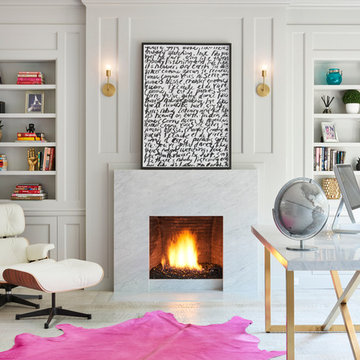
Contrary to traditional study rooms, this one is an open space full of colour, bright light and a variety of accessories to spark our creativity.
Стильный дизайн: рабочее место в современном стиле с белыми стенами, светлым паркетным полом, стандартным камином, фасадом камина из камня и отдельно стоящим рабочим столом - последний тренд
Стильный дизайн: рабочее место в современном стиле с белыми стенами, светлым паркетным полом, стандартным камином, фасадом камина из камня и отдельно стоящим рабочим столом - последний тренд
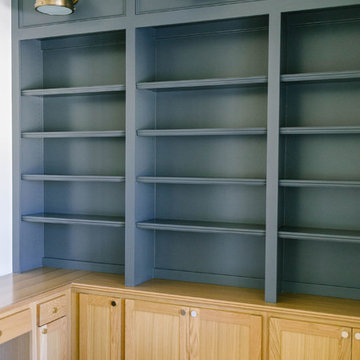
Идея дизайна: домашняя библиотека среднего размера в стиле кантри с белыми стенами, светлым паркетным полом, встроенным рабочим столом и коричневым полом
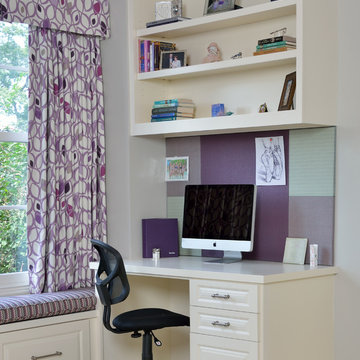
A new bench seat and desk area bring function into this teens bedroom. Storage was incorporated in the bench along with an open space for display. A variety of fabrics were grouped together to create a seamless tackable panel behind the computer for photos and memorabilia. Photo Credit: Miro Dvorscak
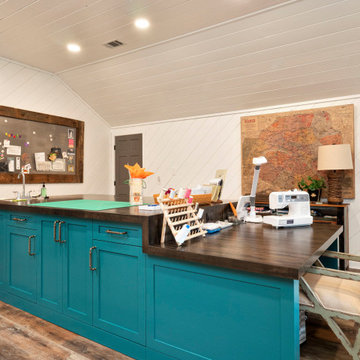
Пример оригинального дизайна: большой кабинет в стиле ретро с местом для рукоделия, белыми стенами, полом из винила, встроенным рабочим столом, коричневым полом, потолком из вагонки и стенами из вагонки
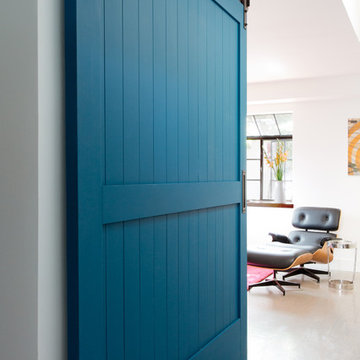
Источник вдохновения для домашнего уюта: кабинет среднего размера в морском стиле с белыми стенами, паркетным полом среднего тона, отдельно стоящим рабочим столом и коричневым полом без камина
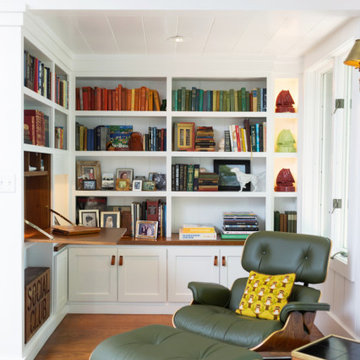
Свежая идея для дизайна: домашняя библиотека в стиле неоклассика (современная классика) с белыми стенами, паркетным полом среднего тона, встроенным рабочим столом, коричневым полом и потолком из вагонки - отличное фото интерьера

Ristrutturazione completa di residenza storica in centro Città. L'abitazione si sviluppa su tre piani di cui uno seminterrato ed uno sottotetto
L'edificio è stato trasformato in abitazione con attenzione ai dettagli e allo sviluppo di ambienti carichi di stile. Attenzione particolare alle esigenze del cliente che cercava uno stile classico ed elegante.
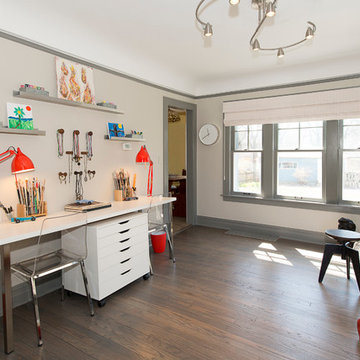
Photography: Megan Chaffin
Источник вдохновения для домашнего уюта: домашняя мастерская в стиле неоклассика (современная классика) с темным паркетным полом, отдельно стоящим рабочим столом и белыми стенами
Источник вдохновения для домашнего уюта: домашняя мастерская в стиле неоклассика (современная классика) с темным паркетным полом, отдельно стоящим рабочим столом и белыми стенами
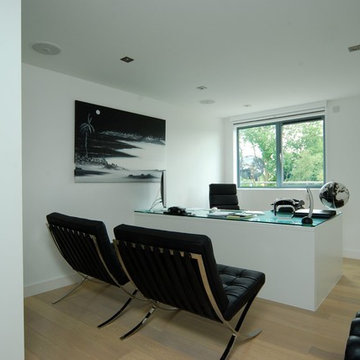
Wooden flooring and double glazed windows. Climate control options of air conditioning and underfloor heating. Lutron mood lighting, electric blinds and LED down lighters. Television point, data cabling point, HD technology and ceiling speakers. Bespoke handle-less cupboards and office desk
Бирюзовый кабинет с белыми стенами – фото дизайна интерьера
1