Кабинет с фасадом камина из плитки – фото дизайна интерьера
Сортировать:
Бюджет
Сортировать:Популярное за сегодня
1 - 20 из 717 фото
1 из 2

Стул Callgaris, встроенная мебель - столярное производство.
На фото: маленькое рабочее место в современном стиле с серыми стенами, темным паркетным полом, фасадом камина из плитки, встроенным рабочим столом и коричневым полом для на участке и в саду с
На фото: маленькое рабочее место в современном стиле с серыми стенами, темным паркетным полом, фасадом камина из плитки, встроенным рабочим столом и коричневым полом для на участке и в саду с

Источник вдохновения для домашнего уюта: кабинет в современном стиле с черными стенами, темным паркетным полом, угловым камином, фасадом камина из плитки, отдельно стоящим рабочим столом и коричневым полом

Стильный дизайн: огромный домашняя библиотека в викторианском стиле с коричневыми стенами, ковровым покрытием, стандартным камином, фасадом камина из плитки, отдельно стоящим рабочим столом и серым полом - последний тренд
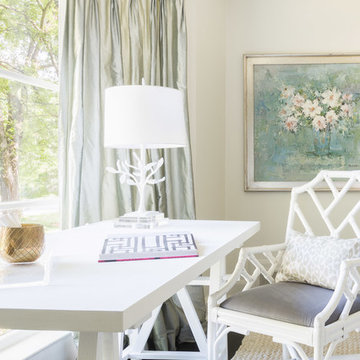
Photo credit: ©Alyssa Rosenheck
Стильный дизайн: рабочее место среднего размера в стиле неоклассика (современная классика) с белыми стенами, темным паркетным полом, стандартным камином, фасадом камина из плитки, коричневым полом и отдельно стоящим рабочим столом - последний тренд
Стильный дизайн: рабочее место среднего размера в стиле неоклассика (современная классика) с белыми стенами, темным паркетным полом, стандартным камином, фасадом камина из плитки, коричневым полом и отдельно стоящим рабочим столом - последний тренд
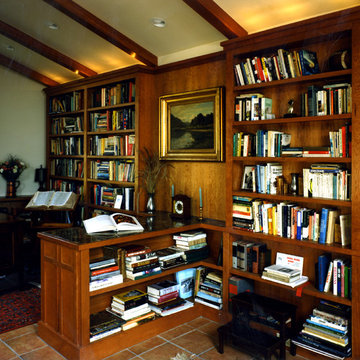
This built-in bookcase creates not just shelving for the storage of books, but is also a focal point where the interests of the homeowners are on display to all who visit. Photo Credit: David A. Beckwith

Custom Home in Jackson Hole, WY
Paul Warchol Photography
Источник вдохновения для домашнего уюта: огромный домашняя библиотека в современном стиле с темным паркетным полом, встроенным рабочим столом, черным полом, коричневыми стенами, горизонтальным камином и фасадом камина из плитки
Источник вдохновения для домашнего уюта: огромный домашняя библиотека в современном стиле с темным паркетным полом, встроенным рабочим столом, черным полом, коричневыми стенами, горизонтальным камином и фасадом камина из плитки
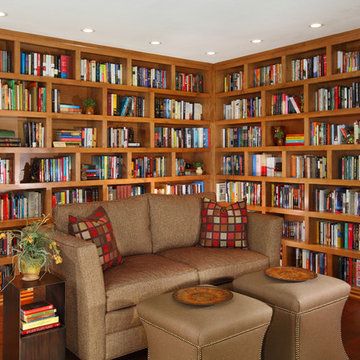
Charles Metivier Photography
Источник вдохновения для домашнего уюта: домашняя библиотека среднего размера в стиле кантри с коричневыми стенами, темным паркетным полом, коричневым полом, стандартным камином и фасадом камина из плитки
Источник вдохновения для домашнего уюта: домашняя библиотека среднего размера в стиле кантри с коричневыми стенами, темным паркетным полом, коричневым полом, стандартным камином и фасадом камина из плитки
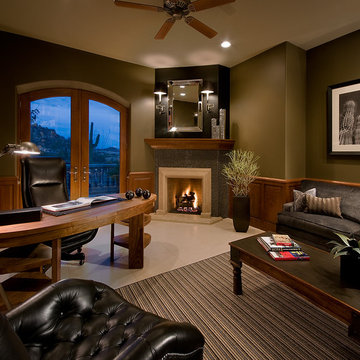
На фото: кабинет в современном стиле с зелеными стенами, угловым камином, фасадом камина из плитки и отдельно стоящим рабочим столом с
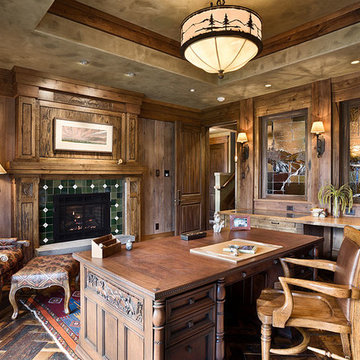
Roger Wade Studio
Свежая идея для дизайна: рабочее место в стиле рустика с коричневыми стенами, темным паркетным полом, стандартным камином, фасадом камина из плитки и отдельно стоящим рабочим столом - отличное фото интерьера
Свежая идея для дизайна: рабочее место в стиле рустика с коричневыми стенами, темным паркетным полом, стандартным камином, фасадом камина из плитки и отдельно стоящим рабочим столом - отличное фото интерьера
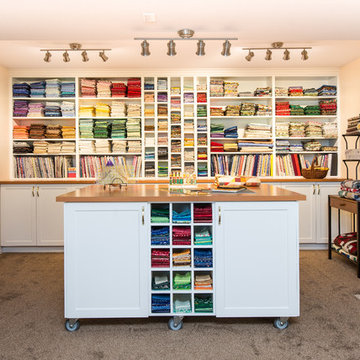
Custom portable island to cut fabrics for that next heirloom quilt
Стильный дизайн: большой кабинет в классическом стиле с бежевыми стенами, ковровым покрытием, стандартным камином, отдельно стоящим рабочим столом, местом для рукоделия и фасадом камина из плитки - последний тренд
Стильный дизайн: большой кабинет в классическом стиле с бежевыми стенами, ковровым покрытием, стандартным камином, отдельно стоящим рабочим столом, местом для рукоделия и фасадом камина из плитки - последний тренд
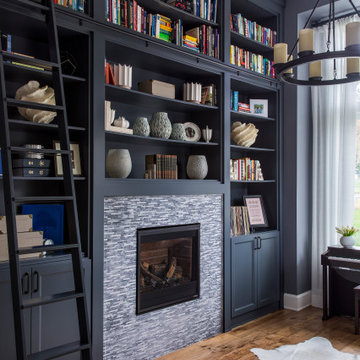
A home office serves as a library, a piano room and a guest room with a sleeper sofa.
Идея дизайна: домашняя библиотека среднего размера в стиле неоклассика (современная классика) с черными стенами, паркетным полом среднего тона, стандартным камином, фасадом камина из плитки и коричневым полом
Идея дизайна: домашняя библиотека среднего размера в стиле неоклассика (современная классика) с черными стенами, паркетным полом среднего тона, стандартным камином, фасадом камина из плитки и коричневым полом
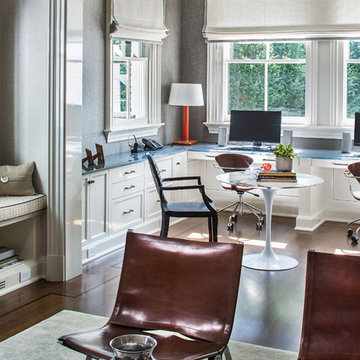
Пример оригинального дизайна: большое рабочее место в стиле неоклассика (современная классика) с серыми стенами, темным паркетным полом, стандартным камином, фасадом камина из плитки, встроенным рабочим столом и коричневым полом
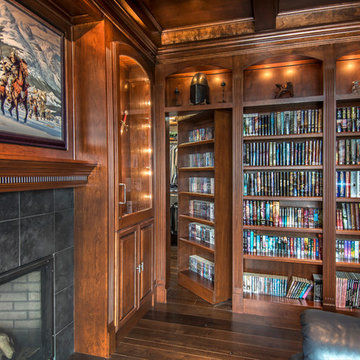
Alan Jackson- Jackson Studios
Стильный дизайн: кабинет в стиле кантри с темным паркетным полом, стандартным камином и фасадом камина из плитки - последний тренд
Стильный дизайн: кабинет в стиле кантри с темным паркетным полом, стандартным камином и фасадом камина из плитки - последний тренд

Свежая идея для дизайна: домашняя библиотека среднего размера в стиле неоклассика (современная классика) с бежевыми стенами, ковровым покрытием, стандартным камином, фасадом камина из плитки, отдельно стоящим рабочим столом и бежевым полом - отличное фото интерьера

Our brief was to design, create and install bespoke, handmade bedroom storage solutions and home office furniture, in two children's bedrooms in a Sevenoaks family home. As parents, the homeowners wanted to create a calm and serene space in which their sons could do their studies, and provide a quiet place to concentrate away from the distractions and disruptions of family life.

Builder: J. Peterson Homes
Interior Designer: Francesca Owens
Photographers: Ashley Avila Photography, Bill Hebert, & FulView
Capped by a picturesque double chimney and distinguished by its distinctive roof lines and patterned brick, stone and siding, Rookwood draws inspiration from Tudor and Shingle styles, two of the world’s most enduring architectural forms. Popular from about 1890 through 1940, Tudor is characterized by steeply pitched roofs, massive chimneys, tall narrow casement windows and decorative half-timbering. Shingle’s hallmarks include shingled walls, an asymmetrical façade, intersecting cross gables and extensive porches. A masterpiece of wood and stone, there is nothing ordinary about Rookwood, which combines the best of both worlds.
Once inside the foyer, the 3,500-square foot main level opens with a 27-foot central living room with natural fireplace. Nearby is a large kitchen featuring an extended island, hearth room and butler’s pantry with an adjacent formal dining space near the front of the house. Also featured is a sun room and spacious study, both perfect for relaxing, as well as two nearby garages that add up to almost 1,500 square foot of space. A large master suite with bath and walk-in closet which dominates the 2,700-square foot second level which also includes three additional family bedrooms, a convenient laundry and a flexible 580-square-foot bonus space. Downstairs, the lower level boasts approximately 1,000 more square feet of finished space, including a recreation room, guest suite and additional storage.
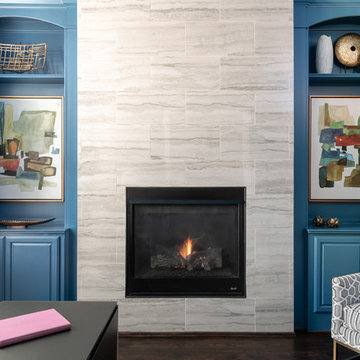
Placed right off the entry, this home office immediately grabs your attention as you walk through the door, so it needed some flair. Studio Steidley took away the existing clutter, upgraded the fireplace, and painted the walls, built-ins, and ceiling in a bright bold blue.
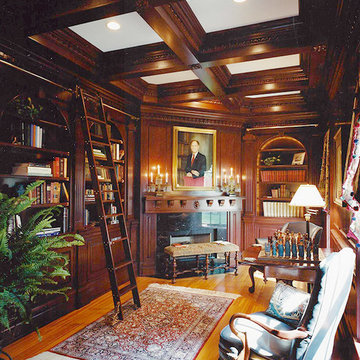
Идея дизайна: домашняя библиотека среднего размера в классическом стиле с коричневыми стенами, паркетным полом среднего тона, стандартным камином, фасадом камина из плитки и встроенным рабочим столом

The library of the Family Farmhouse Estate. Art Deco inspired brass light fixtures and hand painted tiles. Ceiling coffers are covered in #LeeJofa grass cloth. Bird floral is also by Lee Jofa.

Builder: J. Peterson Homes
Interior Designer: Francesca Owens
Photographers: Ashley Avila Photography, Bill Hebert, & FulView
Capped by a picturesque double chimney and distinguished by its distinctive roof lines and patterned brick, stone and siding, Rookwood draws inspiration from Tudor and Shingle styles, two of the world’s most enduring architectural forms. Popular from about 1890 through 1940, Tudor is characterized by steeply pitched roofs, massive chimneys, tall narrow casement windows and decorative half-timbering. Shingle’s hallmarks include shingled walls, an asymmetrical façade, intersecting cross gables and extensive porches. A masterpiece of wood and stone, there is nothing ordinary about Rookwood, which combines the best of both worlds.
Once inside the foyer, the 3,500-square foot main level opens with a 27-foot central living room with natural fireplace. Nearby is a large kitchen featuring an extended island, hearth room and butler’s pantry with an adjacent formal dining space near the front of the house. Also featured is a sun room and spacious study, both perfect for relaxing, as well as two nearby garages that add up to almost 1,500 square foot of space. A large master suite with bath and walk-in closet which dominates the 2,700-square foot second level which also includes three additional family bedrooms, a convenient laundry and a flexible 580-square-foot bonus space. Downstairs, the lower level boasts approximately 1,000 more square feet of finished space, including a recreation room, guest suite and additional storage.
Кабинет с фасадом камина из плитки – фото дизайна интерьера
1