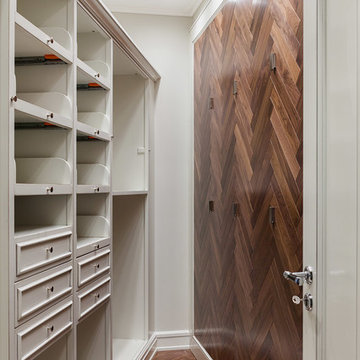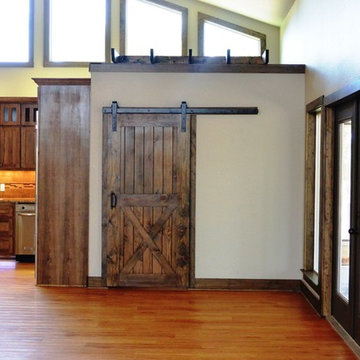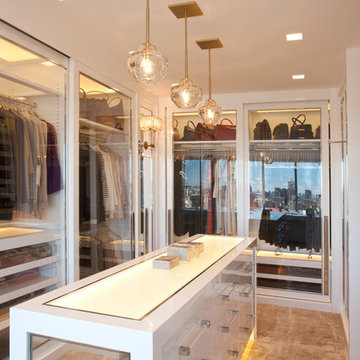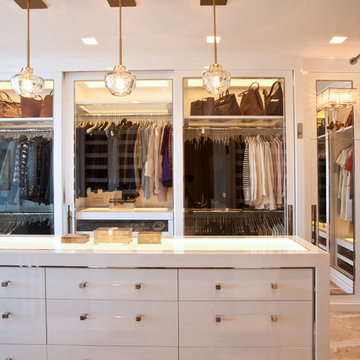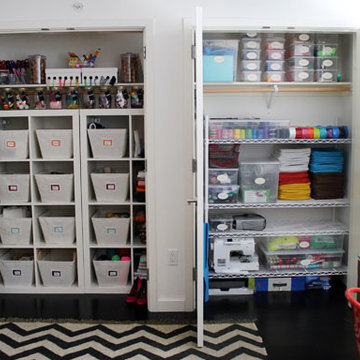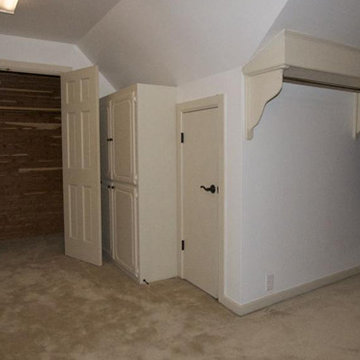Гардеробная – фото дизайна интерьера
Сортировать:
Бюджет
Сортировать:Популярное за сегодня
1481 - 1500 из 211 183 фото
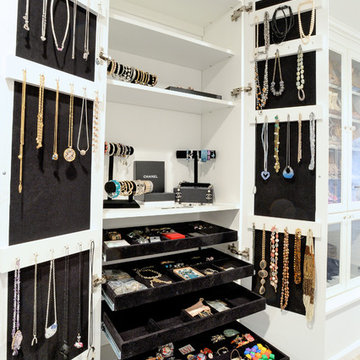
Scott Janelli Photography, Bridgewater, NJ
Идея дизайна: гардеробная в классическом стиле
Идея дизайна: гардеробная в классическом стиле
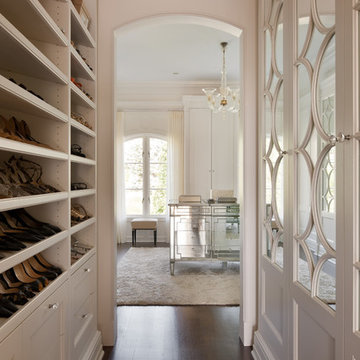
Источник вдохновения для домашнего уюта: гардеробная комната в классическом стиле с открытыми фасадами, белыми фасадами и темным паркетным полом
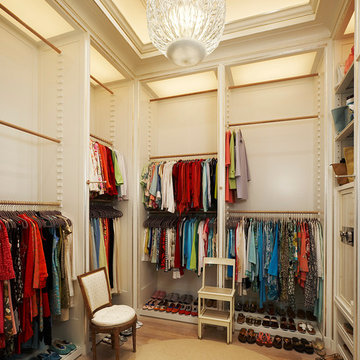
Источник вдохновения для домашнего уюта: гардеробная в стиле неоклассика (современная классика)
Find the right local pro for your project
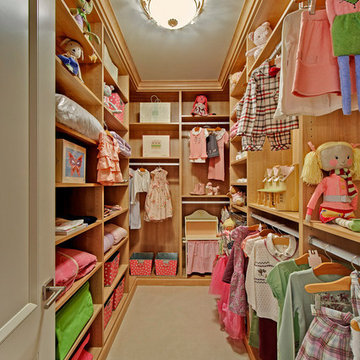
James Haefner Photography
На фото: парадная гардеробная в классическом стиле с
На фото: парадная гардеробная в классическом стиле с
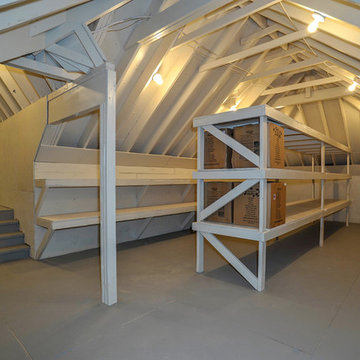
Woodridge Homes
Showcase by Agent, Master Photographers
На фото: гардеробная в классическом стиле с
На фото: гардеробная в классическом стиле с
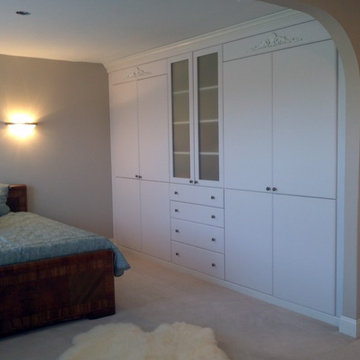
This customer removed 2 existing Reach in closets with LOTS of wasted space and Closet Factory replaced it with this BEAUTIFUL wall unit with more storage space than the customer even needed!
This unit was made of MDF and painted with an off-white paint. Frosted Glass Door inserts, Crown Molding and beautiful appliques make this beautiful built-in blend in perfectly with the rest of the customer's furnishings.
Designed by Michelle Langley and Fabricated/Installed by Closet Factory Washington DC.
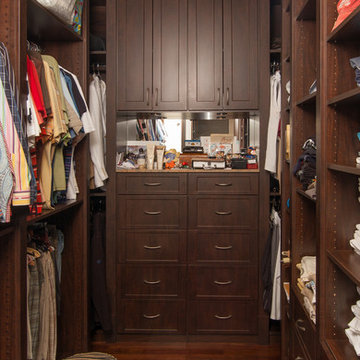
Walk In Closet In Chocolate Pearl,Double Hanging & Drawer Units
На фото: гардеробная комната среднего размера, унисекс в классическом стиле с фасадами в стиле шейкер, темными деревянными фасадами и темным паркетным полом
На фото: гардеробная комната среднего размера, унисекс в классическом стиле с фасадами в стиле шейкер, темными деревянными фасадами и темным паркетным полом
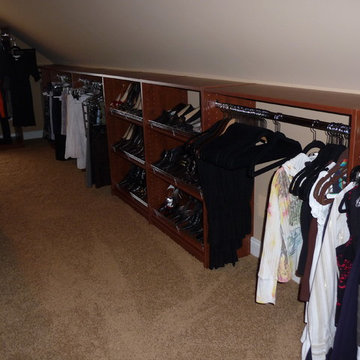
Свежая идея для дизайна: гардеробная в классическом стиле - отличное фото интерьера
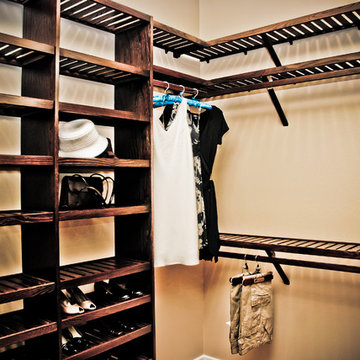
Adjustable shelving kits, shelving and rod all made from ash hardwood in Walnut Finish. Plenty of room for hanging clothes, storing shoes and knick-knacks.
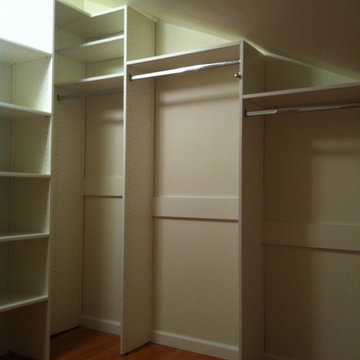
This attic space was converted into a walk in closet. In order to deal with the sharply angled ceiling the units were stepped down in size.
Свежая идея для дизайна: гардеробная в классическом стиле - отличное фото интерьера
Свежая идея для дизайна: гардеробная в классическом стиле - отличное фото интерьера
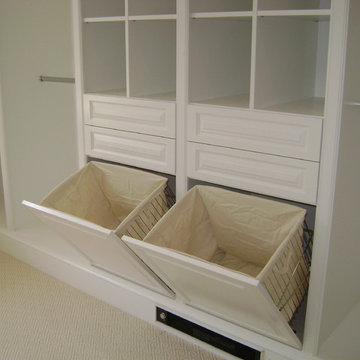
His and her hampers with removable liners make laundry collection easy.
Свежая идея для дизайна: гардеробная в классическом стиле - отличное фото интерьера
Свежая идея для дизайна: гардеробная в классическом стиле - отличное фото интерьера
This terrific walk-through closet (accessible from either end of this space) was designed with jewellery drawers, laundry hampers, belt and tie storage, plenty of hanging space, and even big deep drawers below the window seat for bulky items like extra blankets and pillows, luggage, or bulky sweaters!
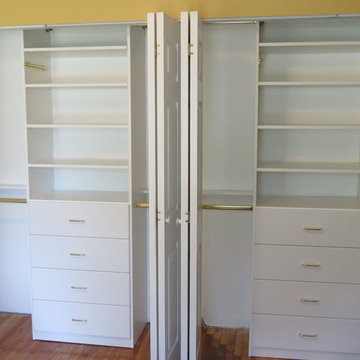
Our client lives in a turn-of-the-century home in Long Island where we’ve designed and installed custom closets as he has renovated the home. The master bedroom had an unwieldy and unsightly closet addition that a previous owner had installed. Working with Bill’s contractor, we made recommendations to change the structure of the closet to meld with the style of the home, and add new doors that would allow easy access to the reach-in-closet. The creative closet solutions included varying the depths of the units (drawers are deeper) so that the storage above the shelves is accessible for pillows and blankets. Now, Bill not only has a beautiful closet and readily accessible storage, but he has increased the resale value of his home by maximizing the closet space in the master bedroom. The closet organization ideas included sizing the drawers precisely to accommodate Bill's DVD collection, so that he can use those drawers for DVDs or clothing.
Гардеробная – фото дизайна интерьера
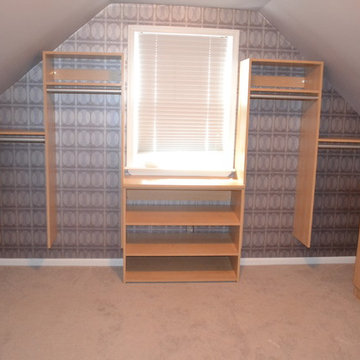
Converted loft bedroom w/ angled, sloped ceilings. Short and long hanging sections w/ shoe bench under window
На фото: гардеробная в классическом стиле
На фото: гардеробная в классическом стиле
75
