Гардеробная – фото дизайна интерьера класса люкс
Сортировать:
Бюджет
Сортировать:Популярное за сегодня
1 - 20 из 6 341 фото
1 из 2

Гардеробов в доме два, совершенно одинаковые по конфигурации и наполнению. Разница только в том, что один гардероб принадлежит мужчине, а второй гардероб - женщине. Мечта?
При планировании гардероба важно учесть все особенности клиента: много ли длинных вещей, есть ли брюки и рубашки в гардеробе, где будет храниться обувь и внесезонная одежда.

Arch Studio, Inc. Architecture & Interiors 2018
Источник вдохновения для домашнего уюта: маленькая гардеробная комната унисекс в стиле кантри с фасадами в стиле шейкер, белыми фасадами, светлым паркетным полом и серым полом для на участке и в саду
Источник вдохновения для домашнего уюта: маленькая гардеробная комната унисекс в стиле кантри с фасадами в стиле шейкер, белыми фасадами, светлым паркетным полом и серым полом для на участке и в саду
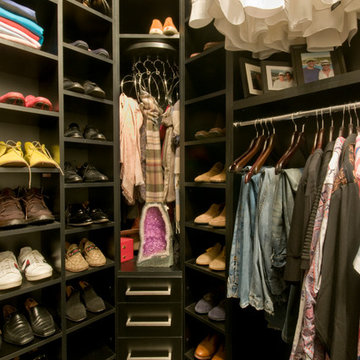
Jennifer Mortensen
Источник вдохновения для домашнего уюта: гардеробная комната среднего размера в современном стиле с плоскими фасадами и темными деревянными фасадами для мужчин
Источник вдохновения для домашнего уюта: гардеробная комната среднего размера в современном стиле с плоскими фасадами и темными деревянными фасадами для мужчин

BRANDON STENGER
Please email sarah@jkorsbondesigns for pricing
На фото: большая парадная гардеробная в классическом стиле с открытыми фасадами, белыми фасадами и темным паркетным полом для женщин с
На фото: большая парадная гардеробная в классическом стиле с открытыми фасадами, белыми фасадами и темным паркетным полом для женщин с
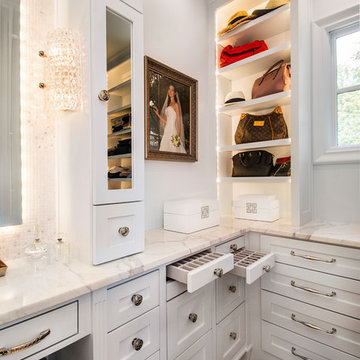
Versatile Imaging
Свежая идея для дизайна: парадная гардеробная в классическом стиле с белыми фасадами, фасадами в стиле шейкер, темным паркетным полом и коричневым полом для женщин - отличное фото интерьера
Свежая идея для дизайна: парадная гардеробная в классическом стиле с белыми фасадами, фасадами в стиле шейкер, темным паркетным полом и коричневым полом для женщин - отличное фото интерьера
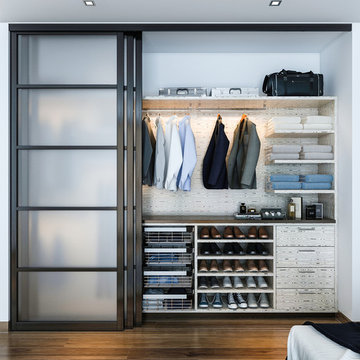
Modern Man's closet with sliding doors
На фото: шкаф в нише среднего размера в стиле модернизм для мужчин с
На фото: шкаф в нише среднего размера в стиле модернизм для мужчин с

Источник вдохновения для домашнего уюта: большая парадная гардеробная в морском стиле с белыми фасадами, коричневым полом, открытыми фасадами и паркетным полом среднего тона для женщин

Fashionistas rejoice! A closet of dreams... Cabinetry - R.D. Henry & Company Hardware - Top Knobs - M431
Источник вдохновения для домашнего уюта: большая гардеробная комната в стиле неоклассика (современная классика) с плоскими фасадами, белыми фасадами, паркетным полом среднего тона и коричневым полом для женщин
Источник вдохновения для домашнего уюта: большая гардеробная комната в стиле неоклассика (современная классика) с плоскими фасадами, белыми фасадами, паркетным полом среднего тона и коричневым полом для женщин

Свежая идея для дизайна: парадная гардеробная среднего размера, унисекс в современном стиле с стеклянными фасадами, серыми фасадами, бетонным полом и серым полом - отличное фото интерьера

На фото: огромная гардеробная комната унисекс в стиле модернизм с бежевым полом, серыми фасадами и фасадами с утопленной филенкой
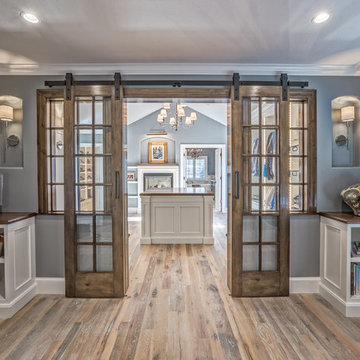
Teri Fotheringham Photography
Свежая идея для дизайна: огромная парадная гардеробная унисекс в стиле неоклассика (современная классика) с белыми фасадами и светлым паркетным полом - отличное фото интерьера
Свежая идея для дизайна: огромная парадная гардеробная унисекс в стиле неоклассика (современная классика) с белыми фасадами и светлым паркетным полом - отличное фото интерьера
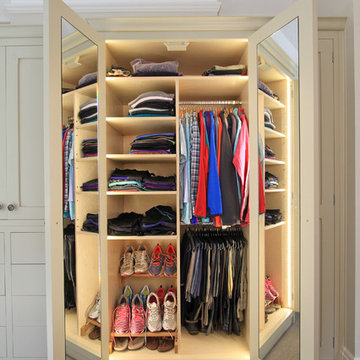
Пример оригинального дизайна: большая гардеробная унисекс в классическом стиле с ковровым покрытием и открытыми фасадами
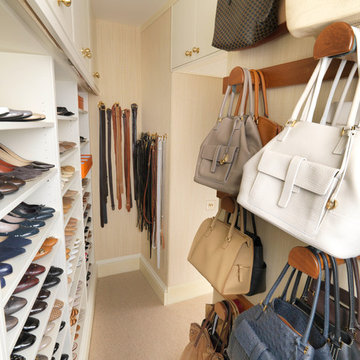
This walk in closet is part of a large property in central London. The client asked Tim Wood to come up with a storage solution for her extensvie collection of shoes and handbags. Tim Wood designed and made shelving that would accommodate the exact proportions of her shoes. The rails that the handbags hang from were all specially moulded to echo the exact shape of the clients shoulder, so that they could retain their shape perfectly.
The closet houses over two hundred pairs of shoes, and can easily be expanded further to accommodate new purchases. The client is thrilled with this totally bespoke walk in closet that houses her prized collection of shoes such as Jimmy Choo, Gucci, Louboutin, Dior, Yves Saint Laurent, Dolce Gabbana, Manolo Blanik, Emma Hope, Salvatore Ferragamo, Lanvin, Paul Smith and Guiseppe Zanotti.
The client has over seventy five handbags such as Prada, Louis Vuitton, Chanel, Fendi, Dior, Gucci, Anya Hindmarch, Jimmy Choo, Bill Amberg, Lanvin, Mulberry, Chloe, Alexander McQueen, Dolce Gabbana, Michael Kors, Vivienne Westwood, Moschino, Diane von Furstenberg, Lulu Guinness, Marc Jacobs, DKNY, Stella McCartney, Roberto Cavalli, Bottega Veneta, Miu Miiu and Burberry.
Designed, hand built and photography by Tim Wood
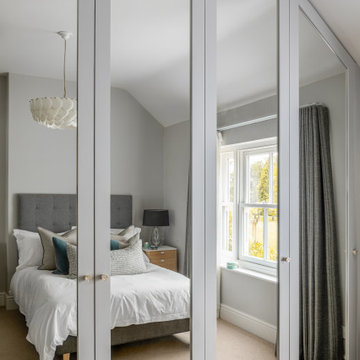
Due to the shape of the rooms ceilings and walls these wardrobes were designed and handmade to fit the room perfectly. The simple shaker doors were given mirrored fronts to provide the illusion of more space as this room was limited between the wardrobes and the end of the bed.
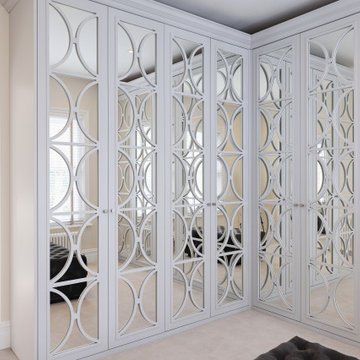
Bespoke mirror fretwork wardrobe finished in a matt lacquered Farrow and Ball colour. Linen interior with feature LED lighting on PIR sensors.
На фото: шкаф в нише среднего размера в стиле модернизм с стеклянными фасадами с
На фото: шкаф в нише среднего размера в стиле модернизм с стеклянными фасадами с

Идея дизайна: маленькая парадная гардеробная в стиле кантри с фасадами с выступающей филенкой, серыми фасадами, ковровым покрытием, синим полом и сводчатым потолком для на участке и в саду, женщин
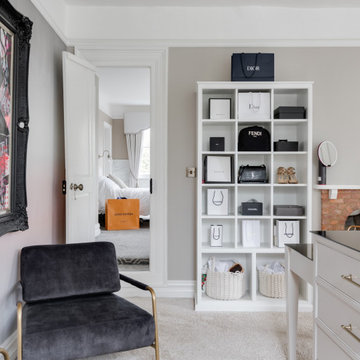
In this stylish dressing room which we completed as part of our new project in Hertfordshire, you will see an island with drawers connected to a dressing table, tall open-shelving for bag/accessory storage, glazed cabinets to store items like wine glasses and tall wardrobes with multiple rails for hanging and shelving storage.
We have designed and built our client’s dream dressing room and we think everyone who looks at it will want one!
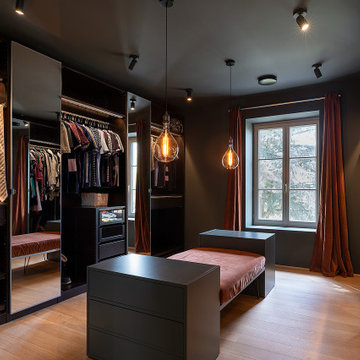
Dressing sur mesure.Suspensions Tala. banquette en verrous terracotta sur-mesure. Commodes MYCS. La pièce est entièrement peinte dans un vert de gris foncé profond.
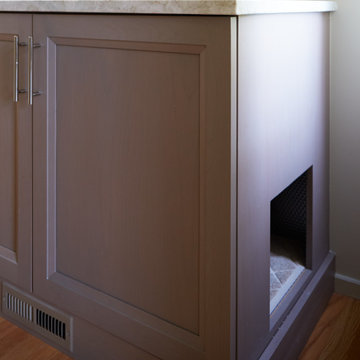
Идея дизайна: большая гардеробная комната унисекс в современном стиле с фасадами с утопленной филенкой, фасадами цвета дерева среднего тона, светлым паркетным полом и коричневым полом
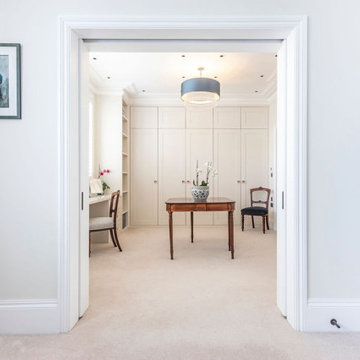
Walk - in bedroom wardrobes
Стильный дизайн: большая гардеробная в классическом стиле - последний тренд
Стильный дизайн: большая гардеробная в классическом стиле - последний тренд
Гардеробная – фото дизайна интерьера класса люкс
1