Гардеробная с темным паркетным полом – фото дизайна интерьера класса люкс
Сортировать:
Бюджет
Сортировать:Популярное за сегодня
1 - 20 из 642 фото
1 из 3
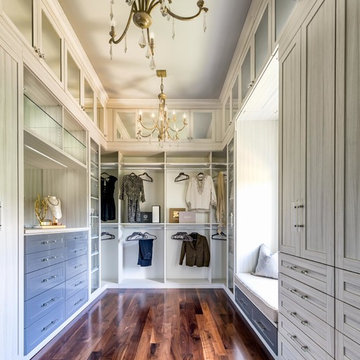
Photographer - Marty Paoletta
Пример оригинального дизайна: большая парадная гардеробная унисекс в классическом стиле с фасадами с утопленной филенкой, серыми фасадами, темным паркетным полом и коричневым полом
Пример оригинального дизайна: большая парадная гардеробная унисекс в классическом стиле с фасадами с утопленной филенкой, серыми фасадами, темным паркетным полом и коричневым полом

David Khazam Photography
Идея дизайна: большая парадная гардеробная в классическом стиле с белыми фасадами, темным паркетным полом, коричневым полом и стеклянными фасадами для женщин
Идея дизайна: большая парадная гардеробная в классическом стиле с белыми фасадами, темным паркетным полом, коричневым полом и стеклянными фасадами для женщин
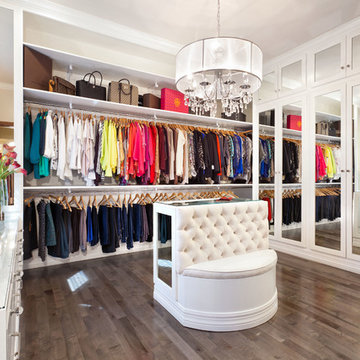
This room transformation took 4 weeks to do. It was originally a bedroom and we transformed it into a glamorous walk in dream closet for our client. All cabinets were designed and custom built for her needs. Dresser drawers on the left hold delicates and the top drawer for clutches and large jewelry. The center island was also custom built and it is a jewelry case with a built in bench on the side facing the shoes.
Bench by www.belleEpoqueupholstery.com
Lighting by www.lampsplus.com
Photo by: www.azfoto.com
www.azfoto.com
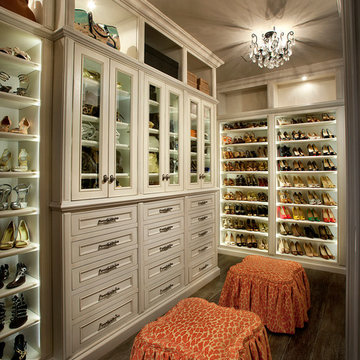
We love this master closet's built-in shelving, custom chandeliers, and wood flooring!
Свежая идея для дизайна: большая гардеробная комната в стиле неоклассика (современная классика) с открытыми фасадами, белыми фасадами, темным паркетным полом и коричневым полом для женщин - отличное фото интерьера
Свежая идея для дизайна: большая гардеробная комната в стиле неоклассика (современная классика) с открытыми фасадами, белыми фасадами, темным паркетным полом и коричневым полом для женщин - отличное фото интерьера
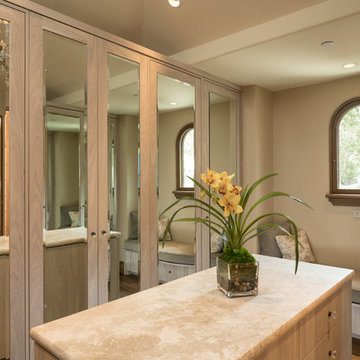
Mediterranean retreat perched above a golf course overlooking the ocean.
На фото: большая гардеробная комната унисекс в средиземноморском стиле с стеклянными фасадами, фасадами цвета дерева среднего тона, темным паркетным полом и коричневым полом с
На фото: большая гардеробная комната унисекс в средиземноморском стиле с стеклянными фасадами, фасадами цвета дерева среднего тона, темным паркетным полом и коричневым полом с
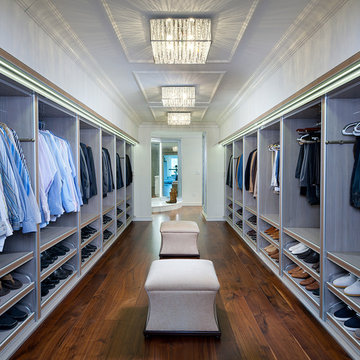
Craig Thompson Photography
На фото: огромная парадная гардеробная в современном стиле с открытыми фасадами, светлыми деревянными фасадами и темным паркетным полом для мужчин с
На фото: огромная парадная гардеробная в современном стиле с открытыми фасадами, светлыми деревянными фасадами и темным паркетным полом для мужчин с
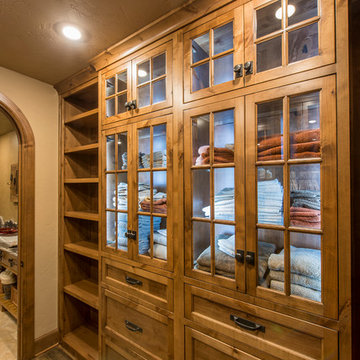
Randy Colwell
Источник вдохновения для домашнего уюта: гардеробная комната среднего размера, унисекс в стиле рустика с фасадами с утопленной филенкой, фасадами цвета дерева среднего тона и темным паркетным полом
Источник вдохновения для домашнего уюта: гардеробная комната среднего размера, унисекс в стиле рустика с фасадами с утопленной филенкой, фасадами цвета дерева среднего тона и темным паркетным полом

This custom built 2-story French Country style home is a beautiful retreat in the South Tampa area. The exterior of the home was designed to strike a subtle balance of stucco and stone, brought together by a neutral color palette with contrasting rust-colored garage doors and shutters. To further emphasize the European influence on the design, unique elements like the curved roof above the main entry and the castle tower that houses the octagonal shaped master walk-in shower jutting out from the main structure. Additionally, the entire exterior form of the home is lined with authentic gas-lit sconces. The rear of the home features a putting green, pool deck, outdoor kitchen with retractable screen, and rain chains to speak to the country aesthetic of the home.
Inside, you are met with a two-story living room with full length retractable sliding glass doors that open to the outdoor kitchen and pool deck. A large salt aquarium built into the millwork panel system visually connects the media room and living room. The media room is highlighted by the large stone wall feature, and includes a full wet bar with a unique farmhouse style bar sink and custom rustic barn door in the French Country style. The country theme continues in the kitchen with another larger farmhouse sink, cabinet detailing, and concealed exhaust hood. This is complemented by painted coffered ceilings with multi-level detailed crown wood trim. The rustic subway tile backsplash is accented with subtle gray tile, turned at a 45 degree angle to create interest. Large candle-style fixtures connect the exterior sconces to the interior details. A concealed pantry is accessed through hidden panels that match the cabinetry. The home also features a large master suite with a raised plank wood ceiling feature, and additional spacious guest suites. Each bathroom in the home has its own character, while still communicating with the overall style of the home.
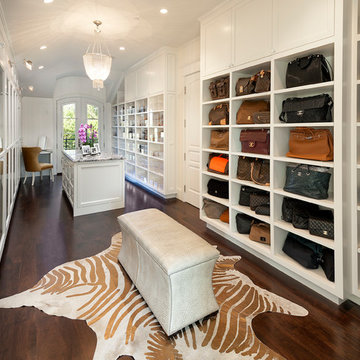
Свежая идея для дизайна: большая парадная гардеробная в классическом стиле с открытыми фасадами, белыми фасадами, темным паркетным полом и коричневым полом для женщин - отличное фото интерьера
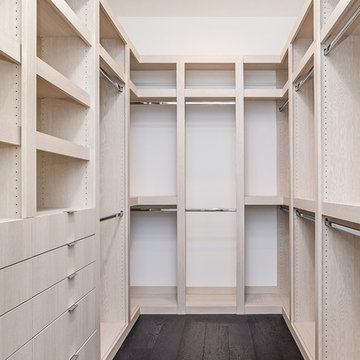
Oak Chianti provides stunning, midnight-hued planks that are perfect for areas of high contrast. These beautiful European Engineered hardwood planks are 7.5" wide and extra-long, creating a spacious sanctuary you will proud to call home. Each is wire-brushed by hand and coated with layers of premium finish for a scratch-resistant surface that is easy to maintain and care for.
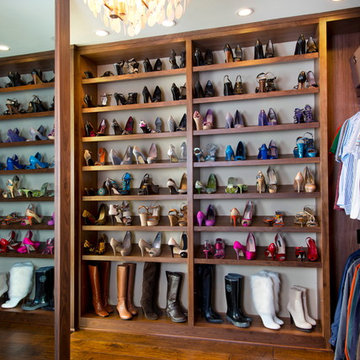
Shoes, shoes, more shoes! Built In shoe storage here… Glamourous closet fit for the best of us in shoe procurement. Master closets come in all shapes and sizes, This Master closet is not only organized, Its a dream closet! Custom built-ins of solid walnut grace this closet, complete with pull down garment rod. No need for a ladder here! Wood floors set the stage and a full length mirror reflects the oval shaped ottoman and Capiz Chandelier while the full wall of shoe and boot storage gives this closet all the glam it can take!
David Harrison Photography
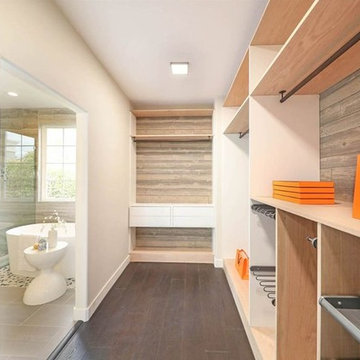
На фото: гардеробная комната среднего размера, унисекс в современном стиле с темным паркетным полом с
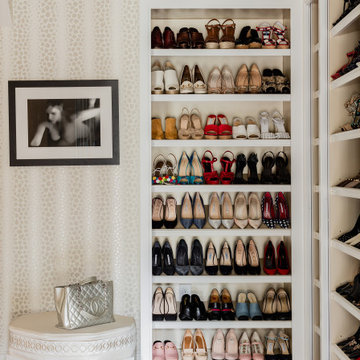
Идея дизайна: огромная гардеробная комната унисекс в стиле неоклассика (современная классика) с фасадами с утопленной филенкой, белыми фасадами, темным паркетным полом и коричневым полом
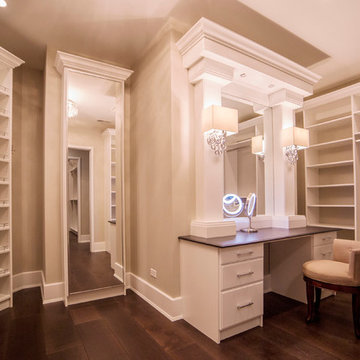
Master Closet
Идея дизайна: огромная гардеробная комната в стиле неоклассика (современная классика) с плоскими фасадами, белыми фасадами и темным паркетным полом для женщин
Идея дизайна: огромная гардеробная комната в стиле неоклассика (современная классика) с плоскими фасадами, белыми фасадами и темным паркетным полом для женщин
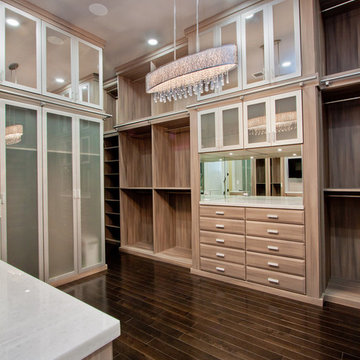
Пример оригинального дизайна: огромная гардеробная комната в стиле неоклассика (современная классика) с фасадами с выступающей филенкой, темными деревянными фасадами и темным паркетным полом для женщин
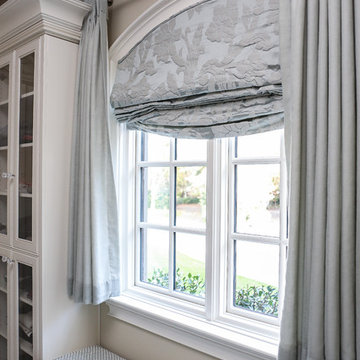
Gorgeous blue silk adorns the closet window with a very customized curve shade that operates.
Designed by Melodie Durham of Durham Designs & Consulting, LLC. Photo by Livengood Photographs [www.livengoodphotographs.com/design].
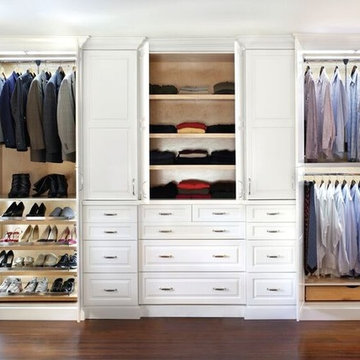
Arthur Zobel
Свежая идея для дизайна: гардеробная комната среднего размера, унисекс в стиле неоклассика (современная классика) с фасадами с выступающей филенкой, белыми фасадами и темным паркетным полом - отличное фото интерьера
Свежая идея для дизайна: гардеробная комната среднего размера, унисекс в стиле неоклассика (современная классика) с фасадами с выступающей филенкой, белыми фасадами и темным паркетным полом - отличное фото интерьера
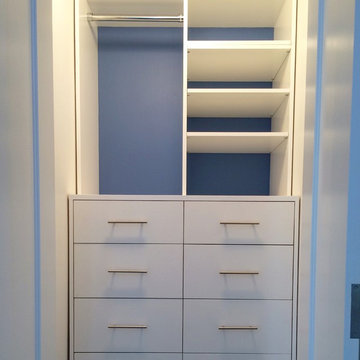
Double door reach in closet
Пример оригинального дизайна: маленькая гардеробная комната унисекс в классическом стиле с плоскими фасадами, белыми фасадами и темным паркетным полом для на участке и в саду
Пример оригинального дизайна: маленькая гардеробная комната унисекс в классическом стиле с плоскими фасадами, белыми фасадами и темным паркетным полом для на участке и в саду
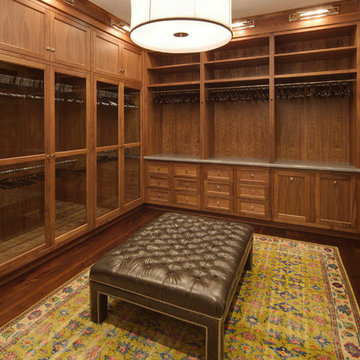
Пример оригинального дизайна: огромная парадная гардеробная в классическом стиле с фасадами в стиле шейкер, темными деревянными фасадами, темным паркетным полом и коричневым полом для мужчин
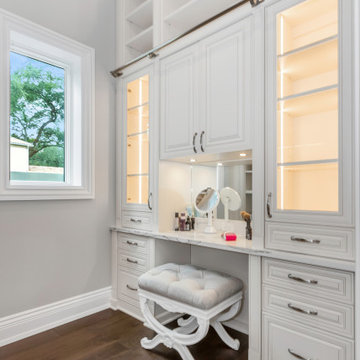
This custom built 2-story French Country style home is a beautiful retreat in the South Tampa area. The exterior of the home was designed to strike a subtle balance of stucco and stone, brought together by a neutral color palette with contrasting rust-colored garage doors and shutters. To further emphasize the European influence on the design, unique elements like the curved roof above the main entry and the castle tower that houses the octagonal shaped master walk-in shower jutting out from the main structure. Additionally, the entire exterior form of the home is lined with authentic gas-lit sconces. The rear of the home features a putting green, pool deck, outdoor kitchen with retractable screen, and rain chains to speak to the country aesthetic of the home.
Inside, you are met with a two-story living room with full length retractable sliding glass doors that open to the outdoor kitchen and pool deck. A large salt aquarium built into the millwork panel system visually connects the media room and living room. The media room is highlighted by the large stone wall feature, and includes a full wet bar with a unique farmhouse style bar sink and custom rustic barn door in the French Country style. The country theme continues in the kitchen with another larger farmhouse sink, cabinet detailing, and concealed exhaust hood. This is complemented by painted coffered ceilings with multi-level detailed crown wood trim. The rustic subway tile backsplash is accented with subtle gray tile, turned at a 45 degree angle to create interest. Large candle-style fixtures connect the exterior sconces to the interior details. A concealed pantry is accessed through hidden panels that match the cabinetry. The home also features a large master suite with a raised plank wood ceiling feature, and additional spacious guest suites. Each bathroom in the home has its own character, while still communicating with the overall style of the home.
Гардеробная с темным паркетным полом – фото дизайна интерьера класса люкс
1