Белая гардеробная – фото дизайна интерьера класса люкс
Сортировать:
Бюджет
Сортировать:Популярное за сегодня
1 - 20 из 904 фото
1 из 3

Гардеробов в доме два, совершенно одинаковые по конфигурации и наполнению. Разница только в том, что один гардероб принадлежит мужчине, а второй гардероб - женщине. Мечта?
При планировании гардероба важно учесть все особенности клиента: много ли длинных вещей, есть ли брюки и рубашки в гардеробе, где будет храниться обувь и внесезонная одежда.

Arch Studio, Inc. Architecture & Interiors 2018
Источник вдохновения для домашнего уюта: маленькая гардеробная комната унисекс в стиле кантри с фасадами в стиле шейкер, белыми фасадами, светлым паркетным полом и серым полом для на участке и в саду
Источник вдохновения для домашнего уюта: маленькая гардеробная комната унисекс в стиле кантри с фасадами в стиле шейкер, белыми фасадами, светлым паркетным полом и серым полом для на участке и в саду

The goal in building this home was to create an exterior esthetic that elicits memories of a Tuscan Villa on a hillside and also incorporates a modern feel to the interior.
Modern aspects were achieved using an open staircase along with a 25' wide rear folding door. The addition of the folding door allows us to achieve a seamless feel between the interior and exterior of the house. Such creates a versatile entertaining area that increases the capacity to comfortably entertain guests.
The outdoor living space with covered porch is another unique feature of the house. The porch has a fireplace plus heaters in the ceiling which allow one to entertain guests regardless of the temperature. The zero edge pool provides an absolutely beautiful backdrop—currently, it is the only one made in Indiana. Lastly, the master bathroom shower has a 2' x 3' shower head for the ultimate waterfall effect. This house is unique both outside and in.
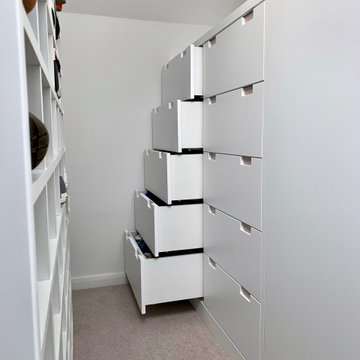
Compact walk in wardrobe with designated clothes hanging areas, drawers and shoe storage with bench seat. The walk In room also has a sloping ceiling and large Velux window.
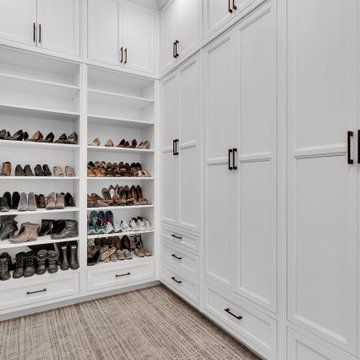
master closet with 10' ceilings and built-in cabinets to ceiling
Источник вдохновения для домашнего уюта: огромная гардеробная комната в стиле модернизм с фасадами в стиле шейкер, белыми фасадами, ковровым покрытием и разноцветным полом для женщин
Источник вдохновения для домашнего уюта: огромная гардеробная комната в стиле модернизм с фасадами в стиле шейкер, белыми фасадами, ковровым покрытием и разноцветным полом для женщин

Custom walk-in closet with lots of back lighting.
Свежая идея для дизайна: большая гардеробная комната унисекс в стиле кантри с фасадами с выступающей филенкой, белыми фасадами, ковровым покрытием, бежевым полом и сводчатым потолком - отличное фото интерьера
Свежая идея для дизайна: большая гардеробная комната унисекс в стиле кантри с фасадами с выступающей филенкой, белыми фасадами, ковровым покрытием, бежевым полом и сводчатым потолком - отличное фото интерьера

The Kelso's Primary Closet is a spacious and well-organized haven for their wardrobe and personal belongings. The closet features a luxurious gray carpet that adds a touch of comfort and warmth to the space. A large gray linen bench provides a stylish seating area where one can sit and contemplate outfit choices or simply relax. The closet itself is a generous walk-in design, offering ample room for clothing, shoes, and accessories. The round semi-flush lighting fixtures provide soft and ambient illumination, ensuring that every corner of the closet is well-lit. The white melamine closet system provides a sleek and clean aesthetic, with shelves, drawers, and hanging rods meticulously arranged to maximize storage and organization. The Kelso's Primary Closet combines functionality and style, creating a functional and visually appealing space to showcase their fashion collection.
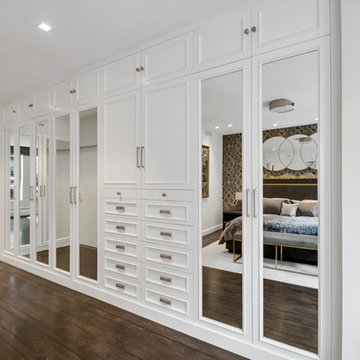
Tina Gallo http://tinagallophotography.com
Стильный дизайн: большой шкаф в нише унисекс в классическом стиле с фасадами с выступающей филенкой, белыми фасадами, темным паркетным полом и коричневым полом - последний тренд
Стильный дизайн: большой шкаф в нише унисекс в классическом стиле с фасадами с выступающей филенкой, белыми фасадами, темным паркетным полом и коричневым полом - последний тренд
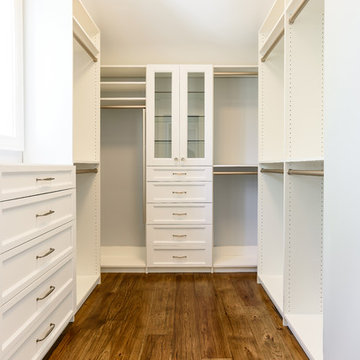
Glenn Layton Homes, LLC, "Building Your Coastal Lifestyle"
Пример оригинального дизайна: гардеробная комната среднего размера, унисекс в морском стиле с фасадами в стиле шейкер, белыми фасадами и паркетным полом среднего тона
Пример оригинального дизайна: гардеробная комната среднего размера, унисекс в морском стиле с фасадами в стиле шейкер, белыми фасадами и паркетным полом среднего тона
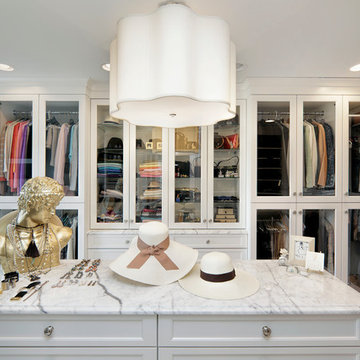
Cabinetry design in Brookhaven frameless cabinetry manufuactured by Wood-Mode. The cabinetry is in maple wood with an opaque finish. All closed door cabinetry has interior recessed lighting in closet.
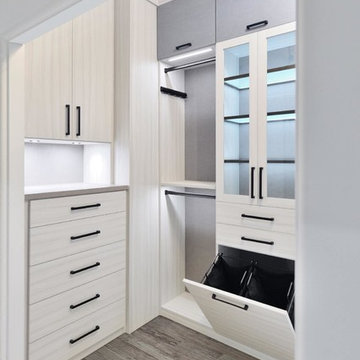
Источник вдохновения для домашнего уюта: гардеробная комната среднего размера, унисекс в современном стиле с плоскими фасадами, светлыми деревянными фасадами, паркетным полом среднего тона и коричневым полом
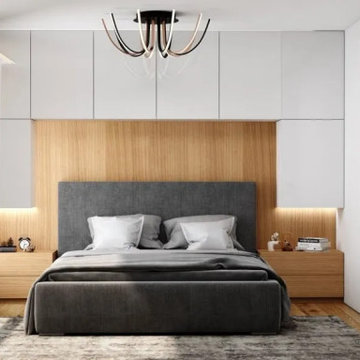
Embarking on a journey to design your dream bedroom is thrilling and rewarding. It empowers you to curate a space that reflects your unique style and provides a tranquil haven for relaxation. Amidst the ever-evolving landscape of bedroom design trends, the glossy bedroom emerges as a standout with its sleek surfaces, reflective finishes, and luxurious atmosphere. The allure of gloss bedroom furniture lies not only in its practical advantages but also in its captivating aesthetics. In this blog, we will delve into invaluable tips and inspiring ideas to guide you in creating your gloss bedroom, where elegance and charm intertwine to create a haven of serenity and beauty.
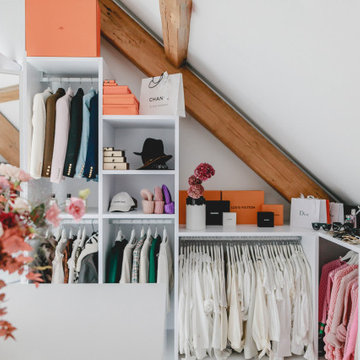
Ankleide nach Maß gefertigt mit offenen Regalen in der Dachschräge
Свежая идея для дизайна: большая парадная гардеробная унисекс в современном стиле с открытыми фасадами, белыми фасадами, мраморным полом и белым полом - отличное фото интерьера
Свежая идея для дизайна: большая парадная гардеробная унисекс в современном стиле с открытыми фасадами, белыми фасадами, мраморным полом и белым полом - отличное фото интерьера

Austin Victorian by Chango & Co.
Architectural Advisement & Interior Design by Chango & Co.
Architecture by William Hablinski
Construction by J Pinnelli Co.
Photography by Sarah Elliott
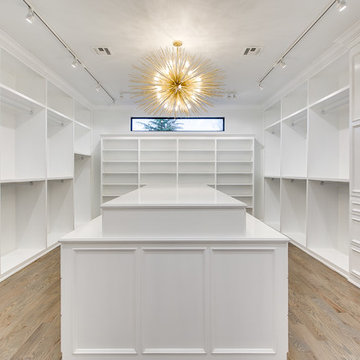
EUROPEAN MODERN MASTERPIECE! Exceptionally crafted by Sudderth Design. RARE private, OVERSIZED LOT steps from Exclusive OKC Golf and Country Club on PREMIER Wishire Blvd in Nichols Hills. Experience majestic courtyard upon entering the residence.
Aesthetic Purity at its finest! Over-sized island in Chef's kitchen. EXPANSIVE living areas that serve as magnets for social gatherings. HIGH STYLE EVERYTHING..From fixtures, to wall paint/paper, hardware, hardwoods, and stones. PRIVATE Master Retreat with sitting area, fireplace and sliding glass doors leading to spacious covered patio. Master bath is STUNNING! Floor to Ceiling marble with ENORMOUS closet. Moving glass wall system in living area leads to BACKYARD OASIS with 40 foot covered patio, outdoor kitchen, fireplace, outdoor bath, and premier pool w/sun pad and hot tub! Well thought out OPEN floor plan has EVERYTHING! 3 car garage with 6 car motor court. THE PLACE TO BE...PICTURESQUE, private retreat.
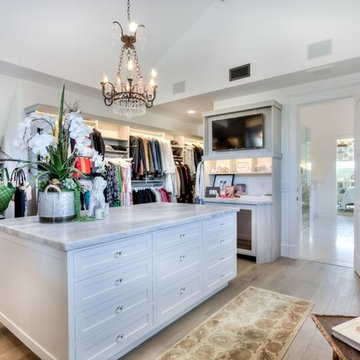
interior designer: Kathryn Smith
Источник вдохновения для домашнего уюта: огромная гардеробная комната в стиле кантри с открытыми фасадами, белыми фасадами и светлым паркетным полом для женщин
Источник вдохновения для домашнего уюта: огромная гардеробная комната в стиле кантри с открытыми фасадами, белыми фасадами и светлым паркетным полом для женщин
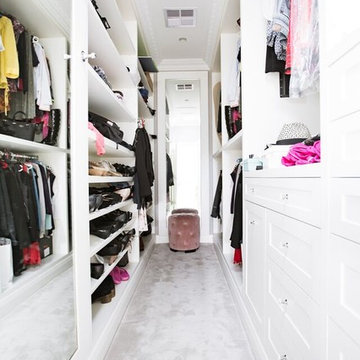
Пример оригинального дизайна: гардеробная комната унисекс, среднего размера в стиле модернизм с фасадами в стиле шейкер, белыми фасадами, ковровым покрытием и серым полом
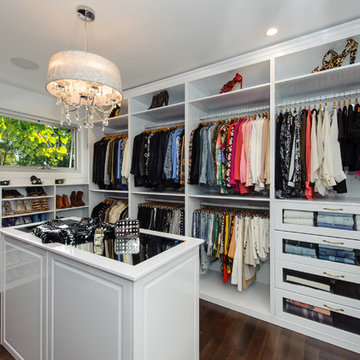
This large walk in closet space was completely reorganised to ensure that the entire space was more user friendly on a day to day basis for this very busy client. Its is now a beautiful luxury wardrobe, that is very user friendly.
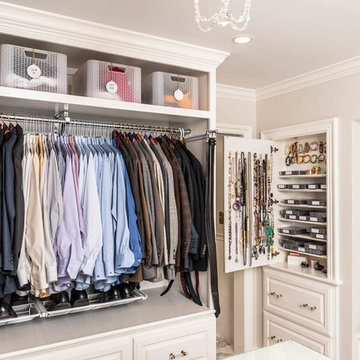
Пример оригинального дизайна: большая гардеробная комната унисекс в классическом стиле с фасадами с выступающей филенкой, белыми фасадами и ковровым покрытием

Plenty of organized storage is provided in the expanded master closet!
Идея дизайна: большой встроенный шкаф унисекс в морском стиле с фасадами с утопленной филенкой, белыми фасадами, ковровым покрытием, серым полом и сводчатым потолком
Идея дизайна: большой встроенный шкаф унисекс в морском стиле с фасадами с утопленной филенкой, белыми фасадами, ковровым покрытием, серым полом и сводчатым потолком
Белая гардеробная – фото дизайна интерьера класса люкс
1