Гардеробная с открытыми фасадами – фото дизайна интерьера класса люкс
Сортировать:
Бюджет
Сортировать:Популярное за сегодня
1 - 20 из 568 фото

BRANDON STENGER
Please email sarah@jkorsbondesigns for pricing
На фото: большая парадная гардеробная в классическом стиле с открытыми фасадами, белыми фасадами и темным паркетным полом для женщин с
На фото: большая парадная гардеробная в классическом стиле с открытыми фасадами, белыми фасадами и темным паркетным полом для женщин с

cabina armadio
Источник вдохновения для домашнего уюта: огромная гардеробная комната унисекс в современном стиле с открытыми фасадами, темными деревянными фасадами, паркетным полом среднего тона и бежевым полом
Источник вдохновения для домашнего уюта: огромная гардеробная комната унисекс в современном стиле с открытыми фасадами, темными деревянными фасадами, паркетным полом среднего тона и бежевым полом

The Kelso's Pantry features stunning French oak hardwood floors that add warmth and elegance to the space. With a large walk-in design, this pantry offers ample storage and easy access to essentials. The light wood pull-out drawers provide functionality and organization, allowing for efficient storage of various items. The melamine shelves in a clean white finish enhance the pantry's brightness and create a crisp and modern look. Together, the French oak hardwood floors, pull-out drawers, and white melamine shelves combine to create a stylish and functional pantry that is both practical and visually appealing.
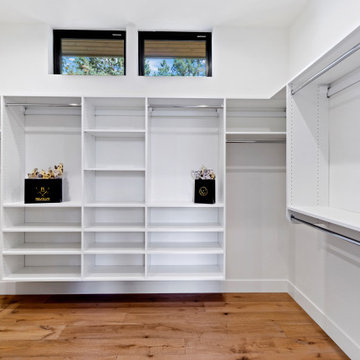
Источник вдохновения для домашнего уюта: большой встроенный шкаф унисекс в современном стиле с открытыми фасадами, белыми фасадами и паркетным полом среднего тона

This home features many timeless designs and was catered to our clients and their five growing children
Источник вдохновения для домашнего уюта: большая гардеробная комната в стиле кантри с белыми фасадами, ковровым покрытием, серым полом и открытыми фасадами для женщин
Источник вдохновения для домашнего уюта: большая гардеробная комната в стиле кантри с белыми фасадами, ковровым покрытием, серым полом и открытыми фасадами для женщин
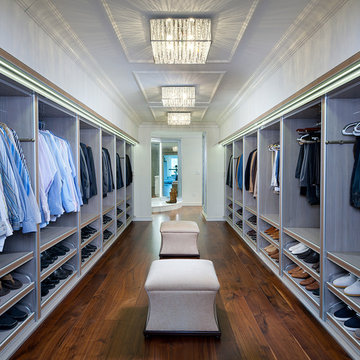
Craig Thompson Photography
На фото: огромная парадная гардеробная в современном стиле с открытыми фасадами, светлыми деревянными фасадами и темным паркетным полом для мужчин с
На фото: огромная парадная гардеробная в современном стиле с открытыми фасадами, светлыми деревянными фасадами и темным паркетным полом для мужчин с

Стильный дизайн: большая гардеробная комната унисекс в стиле неоклассика (современная классика) с открытыми фасадами, белыми фасадами, паркетным полом среднего тона и коричневым полом - последний тренд
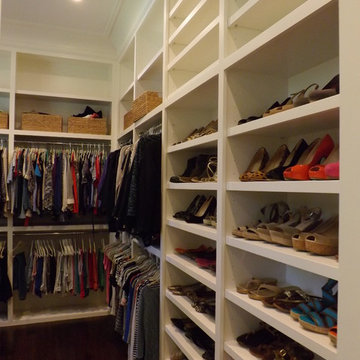
3/4'' Maple Plywood Structure with Solid Hardwood Face Frame
На фото: большая гардеробная комната унисекс в классическом стиле с белыми фасадами, паркетным полом среднего тона, коричневым полом и открытыми фасадами
На фото: большая гардеробная комната унисекс в классическом стиле с белыми фасадами, паркетным полом среднего тона, коричневым полом и открытыми фасадами

Builder: J. Peterson Homes
Interior Designer: Francesca Owens
Photographers: Ashley Avila Photography, Bill Hebert, & FulView
Capped by a picturesque double chimney and distinguished by its distinctive roof lines and patterned brick, stone and siding, Rookwood draws inspiration from Tudor and Shingle styles, two of the world’s most enduring architectural forms. Popular from about 1890 through 1940, Tudor is characterized by steeply pitched roofs, massive chimneys, tall narrow casement windows and decorative half-timbering. Shingle’s hallmarks include shingled walls, an asymmetrical façade, intersecting cross gables and extensive porches. A masterpiece of wood and stone, there is nothing ordinary about Rookwood, which combines the best of both worlds.
Once inside the foyer, the 3,500-square foot main level opens with a 27-foot central living room with natural fireplace. Nearby is a large kitchen featuring an extended island, hearth room and butler’s pantry with an adjacent formal dining space near the front of the house. Also featured is a sun room and spacious study, both perfect for relaxing, as well as two nearby garages that add up to almost 1,500 square foot of space. A large master suite with bath and walk-in closet which dominates the 2,700-square foot second level which also includes three additional family bedrooms, a convenient laundry and a flexible 580-square-foot bonus space. Downstairs, the lower level boasts approximately 1,000 more square feet of finished space, including a recreation room, guest suite and additional storage.
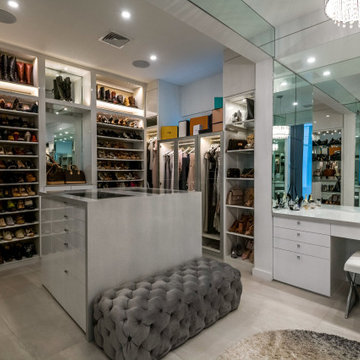
На фото: огромная гардеробная комната в современном стиле с открытыми фасадами, белыми фасадами и серым полом для женщин с
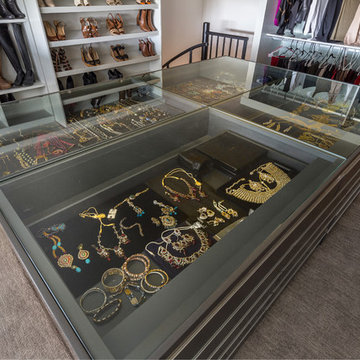
Any woman's dream walk-in master closet. In the middle the glass jewelry case showcasing the jewels and drawers all around for the other accessories. One look, and you know which jewelry to wear!
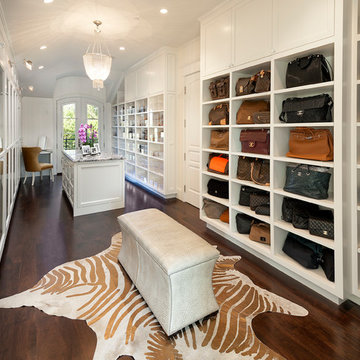
Свежая идея для дизайна: большая парадная гардеробная в классическом стиле с открытыми фасадами, белыми фасадами, темным паркетным полом и коричневым полом для женщин - отличное фото интерьера

This breathtaking project by transFORM is just part of a larger renovation led by Becky Shea Design that transformed the maisonette of a historical building into a home as stylish and elegant as its owners.
Attention to detail was key in the configuration of the master closets and dressing rooms. The women’s master closet greatly elevated the aesthetic of the space with the inclusion of posh items like ostrich drawer faces, jewelry-like hardware, a dedicated shoe section, and glass doors. The boutique-inspired LED lighting system notably added a luxe look that’s both polished and functional.
Custom Closet by transFORM
Interior Design by Becky Shea Design
Photography by Sean Litchfield Photography
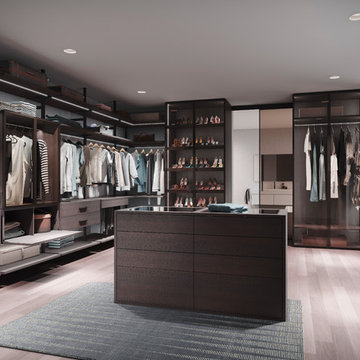
Материал исполнения: мебельная плита Egger, цвет Дуб Феррара
На фото: огромная гардеробная комната унисекс в современном стиле с открытыми фасадами, полом из ламината и серым полом
На фото: огромная гардеробная комната унисекс в современном стиле с открытыми фасадами, полом из ламината и серым полом
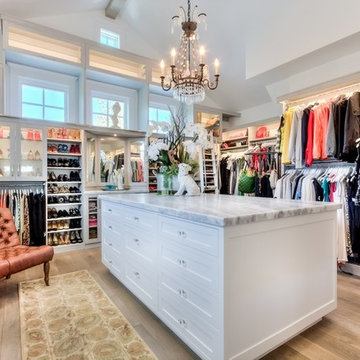
interior designer: Kathryn Smith
Свежая идея для дизайна: огромная гардеробная комната в стиле кантри с открытыми фасадами, белыми фасадами и светлым паркетным полом для женщин - отличное фото интерьера
Свежая идея для дизайна: огромная гардеробная комната в стиле кантри с открытыми фасадами, белыми фасадами и светлым паркетным полом для женщин - отличное фото интерьера
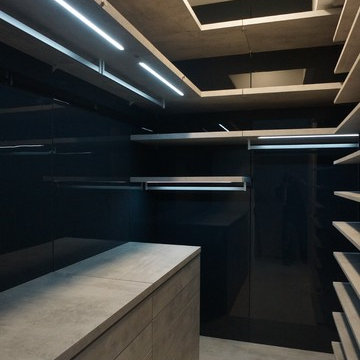
Contemporary closet for a small space
На фото: маленькая гардеробная комната унисекс в стиле модернизм с открытыми фасадами и бетонным полом для на участке и в саду
На фото: маленькая гардеробная комната унисекс в стиле модернизм с открытыми фасадами и бетонным полом для на участке и в саду
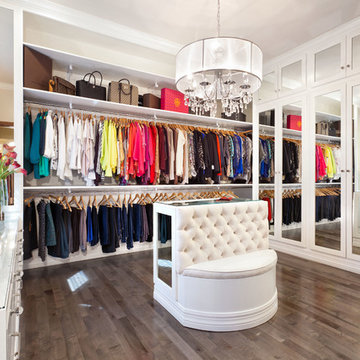
This room transformation took 4 weeks to do. It was originally a bedroom and we transformed it into a glamorous walk in dream closet for our client. All cabinets were designed and custom built for her needs. Dresser drawers on the left hold delicates and the top drawer for clutches and large jewelry. The center island was also custom built and it is a jewelry case with a built in bench on the side facing the shoes.
Bench by www.belleEpoqueupholstery.com
Lighting by www.lampsplus.com
Photo by: www.azfoto.com
www.azfoto.com
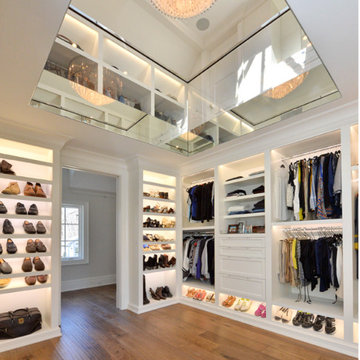
Стильный дизайн: большая гардеробная комната унисекс в стиле неоклассика (современная классика) с открытыми фасадами, белыми фасадами и паркетным полом среднего тона - последний тренд
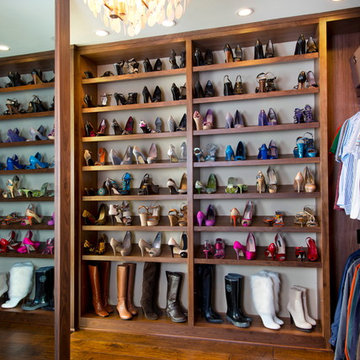
Shoes, shoes, more shoes! Built In shoe storage here… Glamourous closet fit for the best of us in shoe procurement. Master closets come in all shapes and sizes, This Master closet is not only organized, Its a dream closet! Custom built-ins of solid walnut grace this closet, complete with pull down garment rod. No need for a ladder here! Wood floors set the stage and a full length mirror reflects the oval shaped ottoman and Capiz Chandelier while the full wall of shoe and boot storage gives this closet all the glam it can take!
David Harrison Photography
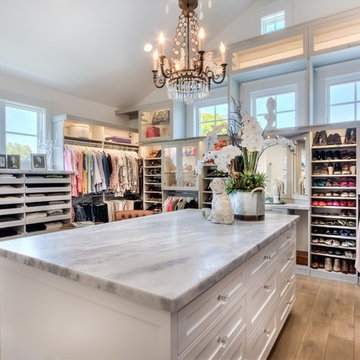
interior designer: Kathryn Smith
Стильный дизайн: огромная гардеробная комната в стиле кантри с открытыми фасадами, белыми фасадами и светлым паркетным полом для женщин - последний тренд
Стильный дизайн: огромная гардеробная комната в стиле кантри с открытыми фасадами, белыми фасадами и светлым паркетным полом для женщин - последний тренд
Гардеробная с открытыми фасадами – фото дизайна интерьера класса люкс
1