Гардеробная – фото дизайна интерьера класса люкс
Сортировать:
Бюджет
Сортировать:Популярное за сегодня
21 - 40 из 6 341 фото
1 из 2

Идея дизайна: большая гардеробная комната в стиле неоклассика (современная классика) с фасадами с утопленной филенкой, белыми фасадами, паркетным полом среднего тона и коричневым полом для женщин
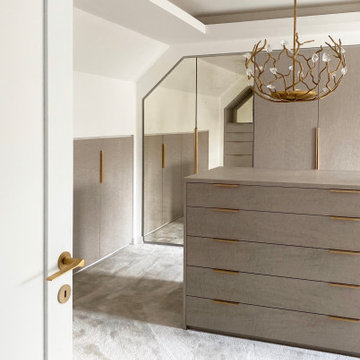
This elegant dressing room has been designed with a lady in mind... A lavish Birdseye Maple and antique mirror finishes are harmoniously accented by brushed brass ironmongery and a very special Blossom chandelier
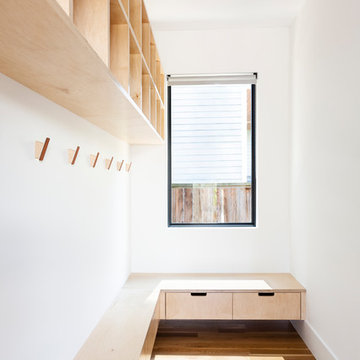
A mud room for a modern family with cubbies for hats, scarves, helmets, and drawers for shoes, conveniently at bench height for sitting/changing shoes. Hooks for coats complete the functionality. Carved out finger pulls made for easy access to drawers and tall doors. Made of maple and apple ply.

Visit The Korina 14803 Como Circle or call 941 907.8131 for additional information.
3 bedrooms | 4.5 baths | 3 car garage | 4,536 SF
The Korina is John Cannon’s new model home that is inspired by a transitional West Indies style with a contemporary influence. From the cathedral ceilings with custom stained scissor beams in the great room with neighboring pristine white on white main kitchen and chef-grade prep kitchen beyond, to the luxurious spa-like dual master bathrooms, the aesthetics of this home are the epitome of timeless elegance. Every detail is geared toward creating an upscale retreat from the hectic pace of day-to-day life. A neutral backdrop and an abundance of natural light, paired with vibrant accents of yellow, blues, greens and mixed metals shine throughout the home.

This make-up area is a must-have in this walk-in closet!
BUILT Photography
Свежая идея для дизайна: огромная гардеробная комната унисекс в стиле неоклассика (современная классика) с фасадами с декоративным кантом, синими фасадами, ковровым покрытием и серым полом - отличное фото интерьера
Свежая идея для дизайна: огромная гардеробная комната унисекс в стиле неоклассика (современная классика) с фасадами с декоративным кантом, синими фасадами, ковровым покрытием и серым полом - отличное фото интерьера

This home features many timeless designs and was catered to our clients and their five growing children
Источник вдохновения для домашнего уюта: большая гардеробная комната в стиле кантри с белыми фасадами, ковровым покрытием, серым полом и открытыми фасадами для женщин
Источник вдохновения для домашнего уюта: большая гардеробная комната в стиле кантри с белыми фасадами, ковровым покрытием, серым полом и открытыми фасадами для женщин

Crisp and Clean White Master Bedroom Closet
by Cyndi Bontrager Photography
На фото: большая гардеробная комната в классическом стиле с фасадами в стиле шейкер, белыми фасадами, паркетным полом среднего тона и коричневым полом для женщин с
На фото: большая гардеробная комната в классическом стиле с фасадами в стиле шейкер, белыми фасадами, паркетным полом среднего тона и коричневым полом для женщин с
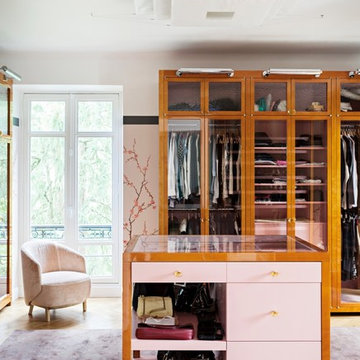
Conception : Atelier Tristan Auer, Wilson Associates | Maitrise d’Œuvre : Jérôme W. Bugara JWB | Photographe : Yann Deret
На фото: гардеробная в современном стиле
На фото: гардеробная в современном стиле
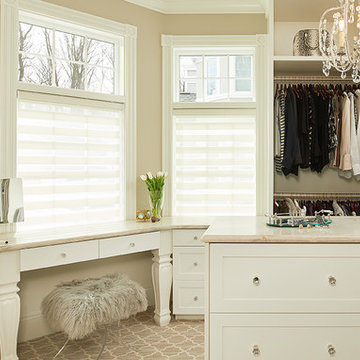
Custom built white traditional master bedroom "hers" closet with makeup counter and center island. Lynn Hollander Design, Ashley Avila Photography
Источник вдохновения для домашнего уюта: огромная парадная гардеробная в классическом стиле с фасадами в стиле шейкер, белыми фасадами, ковровым покрытием и бежевым полом для женщин
Источник вдохновения для домашнего уюта: огромная парадная гардеробная в классическом стиле с фасадами в стиле шейкер, белыми фасадами, ковровым покрытием и бежевым полом для женщин

The “Rustic Classic” is a 17,000 square foot custom home built for a special client, a famous musician who wanted a home befitting a rockstar. This Langley, B.C. home has every detail you would want on a custom build.
For this home, every room was completed with the highest level of detail and craftsmanship; even though this residence was a huge undertaking, we didn’t take any shortcuts. From the marble counters to the tasteful use of stone walls, we selected each material carefully to create a luxurious, livable environment. The windows were sized and placed to allow for a bright interior, yet they also cultivate a sense of privacy and intimacy within the residence. Large doors and entryways, combined with high ceilings, create an abundance of space.
A home this size is meant to be shared, and has many features intended for visitors, such as an expansive games room with a full-scale bar, a home theatre, and a kitchen shaped to accommodate entertaining. In any of our homes, we can create both spaces intended for company and those intended to be just for the homeowners - we understand that each client has their own needs and priorities.
Our luxury builds combine tasteful elegance and attention to detail, and we are very proud of this remarkable home. Contact us if you would like to set up an appointment to build your next home! Whether you have an idea in mind or need inspiration, you’ll love the results.
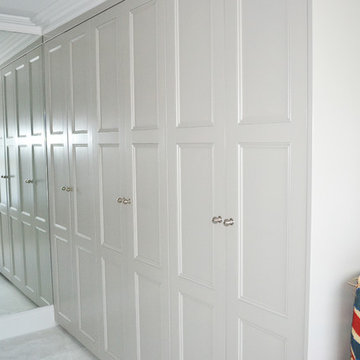
Стильный дизайн: большая гардеробная в современном стиле - последний тренд

Master Suite, Window Seat
www.johnevansdesign.com
(Photographed by Billy Bolton)
На фото: огромная парадная гардеробная унисекс в стиле кантри с открытыми фасадами, белыми фасадами, ковровым покрытием и белым полом
На фото: огромная парадная гардеробная унисекс в стиле кантри с открытыми фасадами, белыми фасадами, ковровым покрытием и белым полом
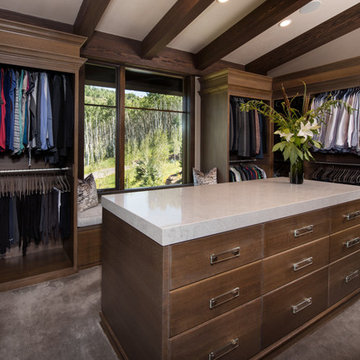
Ric Stovall
На фото: большая гардеробная комната унисекс в стиле неоклассика (современная классика) с плоскими фасадами, фасадами цвета дерева среднего тона, ковровым покрытием и серым полом
На фото: большая гардеробная комната унисекс в стиле неоклассика (современная классика) с плоскими фасадами, фасадами цвета дерева среднего тона, ковровым покрытием и серым полом
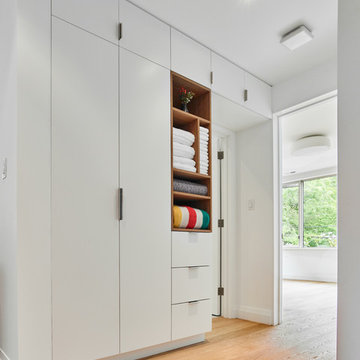
Photo Credit: Scott Norsworthy
Architect: Wanda Ely Architect Inc
Источник вдохновения для домашнего уюта: шкаф в нише среднего размера, унисекс в современном стиле с белыми фасадами, плоскими фасадами, бежевым полом и светлым паркетным полом
Источник вдохновения для домашнего уюта: шкаф в нише среднего размера, унисекс в современном стиле с белыми фасадами, плоскими фасадами, бежевым полом и светлым паркетным полом
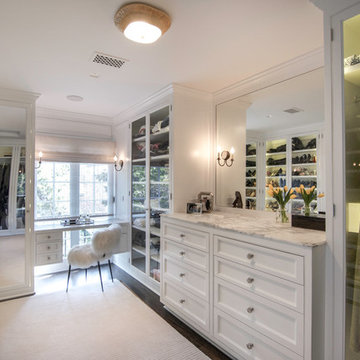
calvin baines
На фото: большая парадная гардеробная в классическом стиле с фасадами с декоративным кантом, белыми фасадами и темным паркетным полом для женщин
На фото: большая парадная гардеробная в классическом стиле с фасадами с декоративным кантом, белыми фасадами и темным паркетным полом для женщин

Craig Thompson Photography
На фото: огромная парадная гардеробная в классическом стиле с фасадами с декоративным кантом, белыми фасадами, коричневым полом и темным паркетным полом для женщин с
На фото: огромная парадная гардеробная в классическом стиле с фасадами с декоративным кантом, белыми фасадами, коричневым полом и темным паркетным полом для женщин с
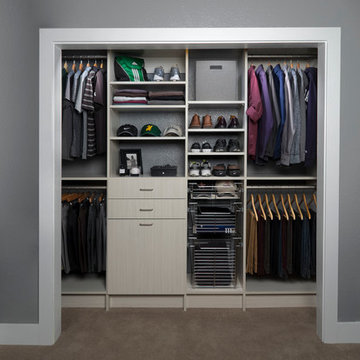
The beauty of an open reach-in closet is how much easier it makes your life. Make use of the full height of your wall by installing a floor-standing system from TidySquares that not only looks finished, it’s structurally strong and durable. With extra deep shelving, hanging rods, wire baskets, drawers and a tilt-out hamper, this custom reach-in closet is jam-packed with tons of storage to fit it all and more!
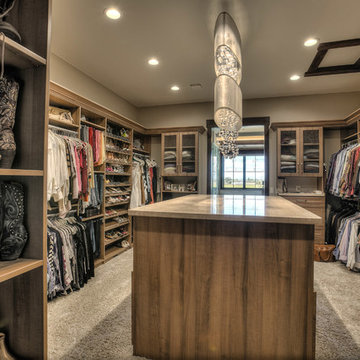
Идея дизайна: огромная гардеробная комната унисекс в стиле рустика с фасадами в стиле шейкер, фасадами цвета дерева среднего тона и ковровым покрытием
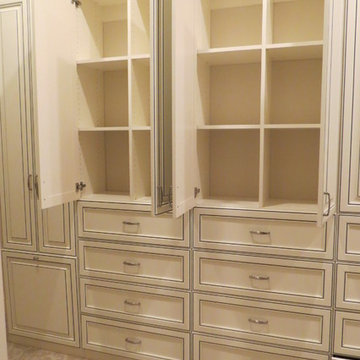
Walk In Closet in Antique White with Van Dyke glaze doors. This customer opted to add doors to most of the shelves to make conceal everything and maintain a classy, clean look. The closet features laundry hampers, lots of drawers, shoe shelves, and a wall of custom cabinets that looks amazing! The Van Dyke glaze compliments the style of the home and adds elegance to the space.
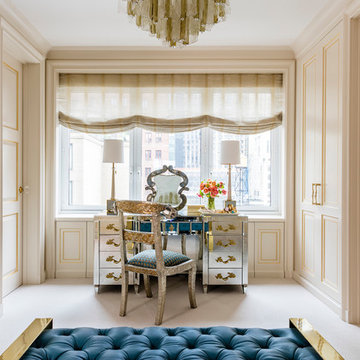
Photo by: Antoine Bootz
Interior design by: Craig & Company
Идея дизайна: большая парадная гардеробная в стиле неоклассика (современная классика) с фасадами с утопленной филенкой, бежевыми фасадами и ковровым покрытием для женщин
Идея дизайна: большая парадная гардеробная в стиле неоклассика (современная классика) с фасадами с утопленной филенкой, бежевыми фасадами и ковровым покрытием для женщин
Гардеробная – фото дизайна интерьера класса люкс
2