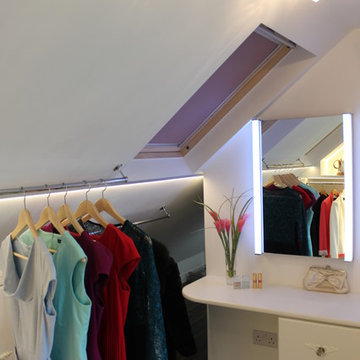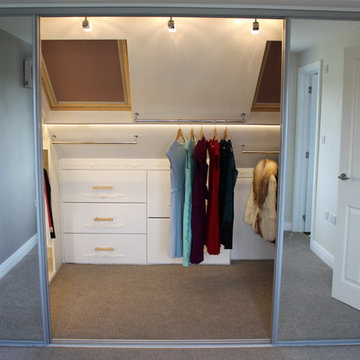Гардеробная – фото дизайна интерьера
Сортировать:
Бюджет
Сортировать:Популярное за сегодня
1441 - 1460 из 211 183 фото
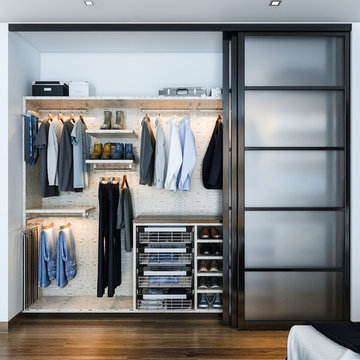
Salty Lime Veneer gives an artistic yet sophisticated style to this contemporary reach-in closet. With floating shelves, lighting (hanging) rods, pullout bins and shoe storage, this custom closet provides the perfect blend of form and function.
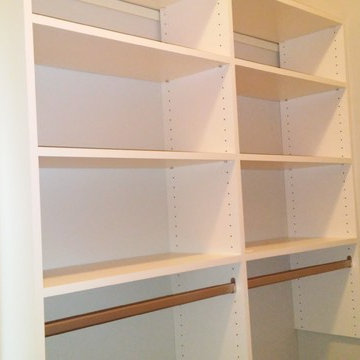
Carolina Closet
Идея дизайна: гардеробная комната среднего размера, унисекс с фасадами с выступающей филенкой
Идея дизайна: гардеробная комната среднего размера, унисекс с фасадами с выступающей филенкой
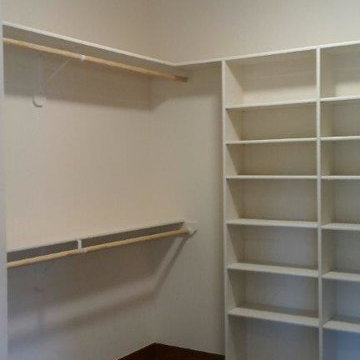
Buena Vista Builders, Inc.
Пример оригинального дизайна: гардеробная комната среднего размера, унисекс в современном стиле с белыми фасадами и ковровым покрытием
Пример оригинального дизайна: гардеробная комната среднего размера, унисекс в современном стиле с белыми фасадами и ковровым покрытием
Find the right local pro for your project
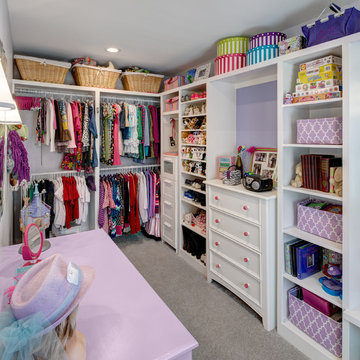
Идея дизайна: гардеробная комната в классическом стиле с белыми фасадами и ковровым покрытием для женщин
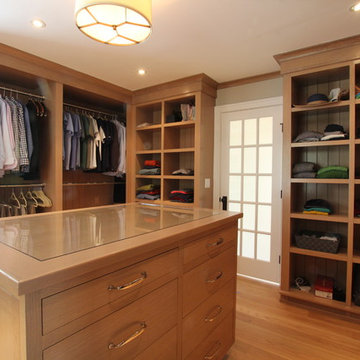
This project required the renovation of the Master Bedroom area of a Westchester County country house. Previously other areas of the house had been renovated by our client but she had saved the best for last. We reimagined and delineated five separate areas for the Master Suite from what before had been a more open floor plan: an Entry Hall; Master Closet; Master Bath; Study and Master Bedroom. We clarified the flow between these rooms and unified them with the rest of the house by using common details such as rift white oak floors; blackened Emtek hardware; and french doors to let light bleed through all of the spaces. We selected a vein cut travertine for the Master Bathroom floor that looked a lot like the rift white oak flooring elsewhere in the space so this carried the motif of the floor material into the Master Bathroom as well. Our client took the lead on selection of all the furniture, bath fixtures and lighting so we owe her no small praise for not only carrying the design through to the smallest details but coordinating the work of the contractors as well.
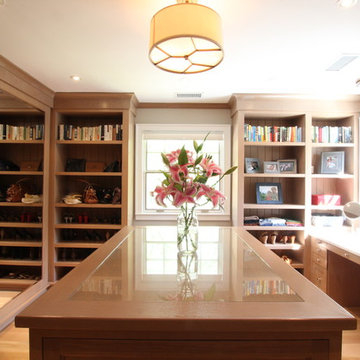
This project required the renovation of the Master Bedroom area of a Westchester County country house. Previously other areas of the house had been renovated by our client but she had saved the best for last. We reimagined and delineated five separate areas for the Master Suite from what before had been a more open floor plan: an Entry Hall; Master Closet; Master Bath; Study and Master Bedroom. We clarified the flow between these rooms and unified them with the rest of the house by using common details such as rift white oak floors; blackened Emtek hardware; and french doors to let light bleed through all of the spaces. We selected a vein cut travertine for the Master Bathroom floor that looked a lot like the rift white oak flooring elsewhere in the space so this carried the motif of the floor material into the Master Bathroom as well. Our client took the lead on selection of all the furniture, bath fixtures and lighting so we owe her no small praise for not only carrying the design through to the smallest details but coordinating the work of the contractors as well.
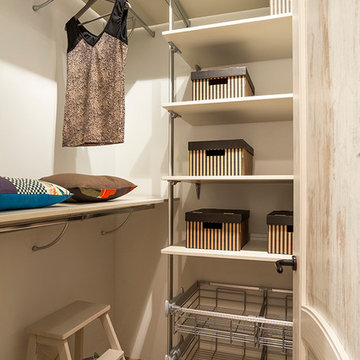
Архитектор-дизайнер Ксения Бобрикова,
Фото Евгений Кулибаба
На фото: маленькая гардеробная комната в современном стиле с открытыми фасадами и бежевым полом для на участке и в саду, женщин с
На фото: маленькая гардеробная комната в современном стиле с открытыми фасадами и бежевым полом для на участке и в саду, женщин с
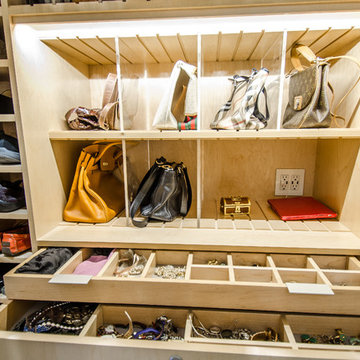
Photographer: Chastity Cortijo
Пример оригинального дизайна: большой шкаф в нише в классическом стиле с плоскими фасадами, бежевыми фасадами и светлым паркетным полом для женщин
Пример оригинального дизайна: большой шкаф в нише в классическом стиле с плоскими фасадами, бежевыми фасадами и светлым паркетным полом для женщин
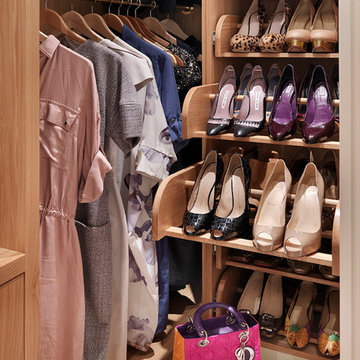
Shoe cupboard as well as dresses
by Tyler Mandic Ltd
Пример оригинального дизайна: большая гардеробная комната в викторианском стиле с открытыми фасадами, светлыми деревянными фасадами и ковровым покрытием для женщин
Пример оригинального дизайна: большая гардеробная комната в викторианском стиле с открытыми фасадами, светлыми деревянными фасадами и ковровым покрытием для женщин
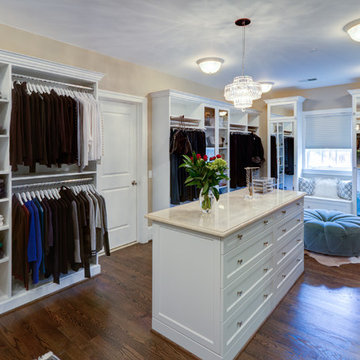
Источник вдохновения для домашнего уюта: парадная гардеробная в стиле неоклассика (современная классика) с белыми фасадами, паркетным полом среднего тона и фасадами с утопленной филенкой для женщин
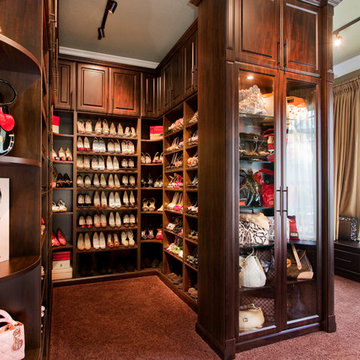
southernclosets
Свежая идея для дизайна: большая гардеробная комната в классическом стиле с стеклянными фасадами, темными деревянными фасадами и ковровым покрытием для женщин - отличное фото интерьера
Свежая идея для дизайна: большая гардеробная комната в классическом стиле с стеклянными фасадами, темными деревянными фасадами и ковровым покрытием для женщин - отличное фото интерьера
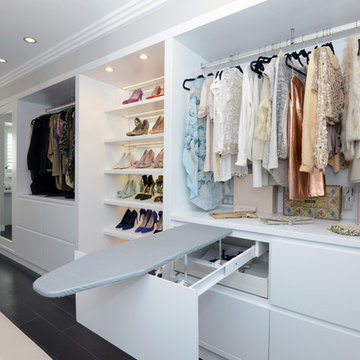
Inwards Outwards Photography
Свежая идея для дизайна: большая гардеробная комната в современном стиле с белыми фасадами и полом из керамогранита для женщин - отличное фото интерьера
Свежая идея для дизайна: большая гардеробная комната в современном стиле с белыми фасадами и полом из керамогранита для женщин - отличное фото интерьера
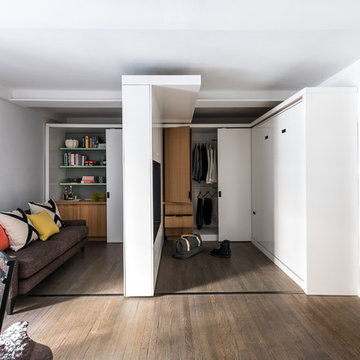
A motorized sliding storage element crates distinct spaces within a compact 390 sf Manhattan apartment including a dedicated dressing room. The television rotates 360 degrees for view from the living room or spaces created around the sliding element.
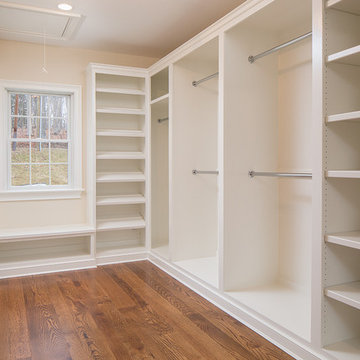
Southfield Media - Stirling, NJ
Пример оригинального дизайна: большая гардеробная комната унисекс в классическом стиле с открытыми фасадами, белыми фасадами и паркетным полом среднего тона
Пример оригинального дизайна: большая гардеробная комната унисекс в классическом стиле с открытыми фасадами, белыми фасадами и паркетным полом среднего тона
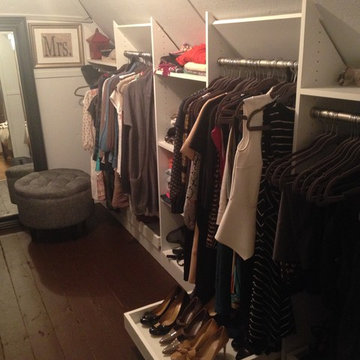
This is one of the few cases where pull-out shoe shelves make sense.
На фото: гардеробная с
На фото: гардеробная с
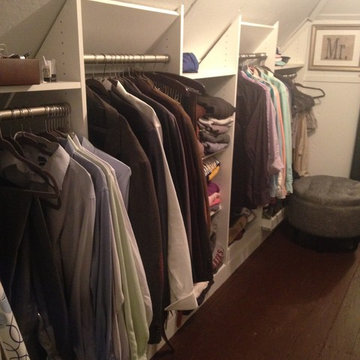
When side walls are low, we can gain some height with deep slanged partitions.
Источник вдохновения для домашнего уюта: гардеробная
Источник вдохновения для домашнего уюта: гардеробная
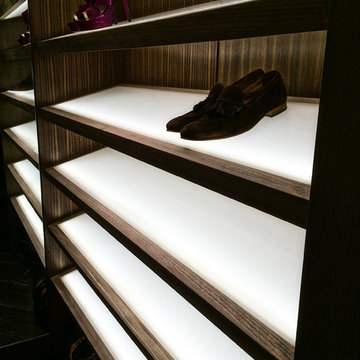
Photography: Roberto Mezzanotte
Пример оригинального дизайна: большая гардеробная комната унисекс в стиле модернизм с открытыми фасадами, темными деревянными фасадами и полом из сланца
Пример оригинального дизайна: большая гардеробная комната унисекс в стиле модернизм с открытыми фасадами, темными деревянными фасадами и полом из сланца
Гардеробная – фото дизайна интерьера
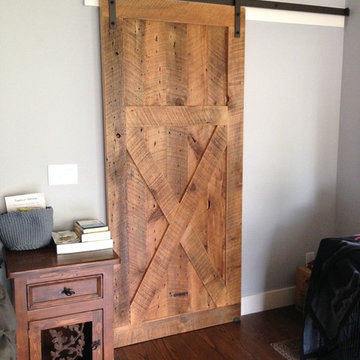
Indoor custom barn wood sliding door in bedroom.
На фото: гардеробная в стиле рустика
На фото: гардеробная в стиле рустика
73
