Гардеробная с бежевыми фасадами – фото дизайна интерьера
Сортировать:
Бюджет
Сортировать:Популярное за сегодня
1 - 20 из 1 557 фото
1 из 2
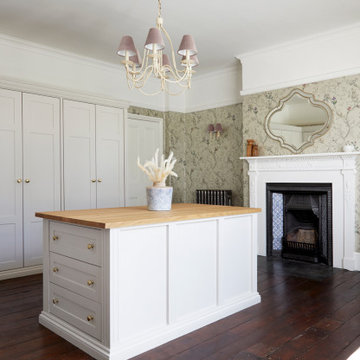
Large bespoke dressing room with original flooring and floral wallpaper.
На фото: большая парадная гардеробная унисекс в классическом стиле с фасадами в стиле шейкер и бежевыми фасадами
На фото: большая парадная гардеробная унисекс в классическом стиле с фасадами в стиле шейкер и бежевыми фасадами
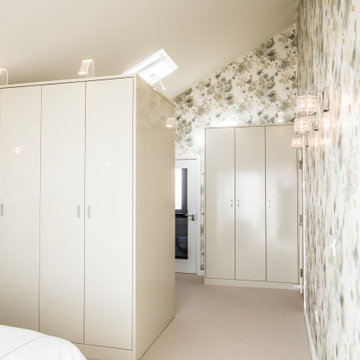
Dressing area in master bedroom. Bespoke high gloss spray paint finish wardrobes. Ample space for single and double hanging and open shelves. Cured acrylic swan neck lights highlight the contents when open. Bespoke shoe storage solution.Easy to access corner robe with curved hanging rails. Swarovski style crystal handles

A custom closet with Crystal's Hanover Cabinetry. The finish is custom on Premium Alder Wood. Custom curved front drawer with turned legs add to the ambiance. Includes LED lighting and Cambria Quartz counters.
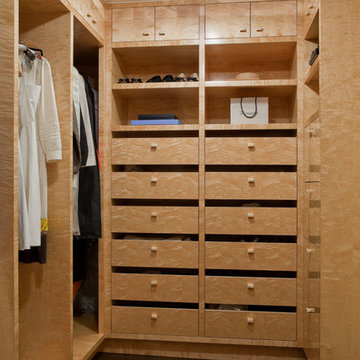
Стильный дизайн: гардеробная комната унисекс в современном стиле с плоскими фасадами, бежевыми фасадами, темным паркетным полом и коричневым полом - последний тренд
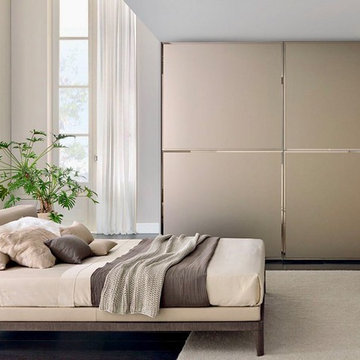
На фото: большой шкаф в нише унисекс в современном стиле с плоскими фасадами, бежевыми фасадами, темным паркетным полом и коричневым полом с
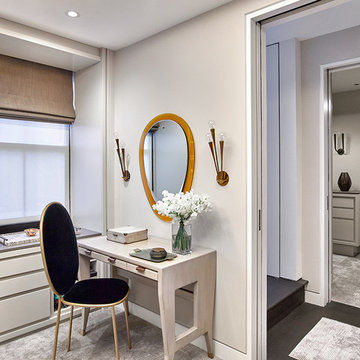
Идея дизайна: парадная гардеробная в стиле модернизм с плоскими фасадами, бежевыми фасадами и темным паркетным полом для женщин
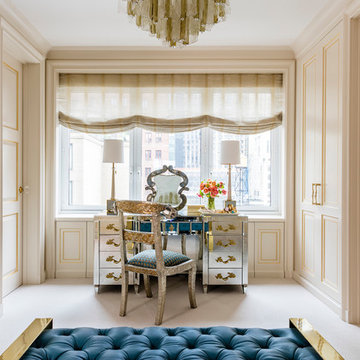
Photo by: Antoine Bootz
Interior design by: Craig & Company
Идея дизайна: большая парадная гардеробная в стиле неоклассика (современная классика) с фасадами с утопленной филенкой, бежевыми фасадами и ковровым покрытием для женщин
Идея дизайна: большая парадная гардеробная в стиле неоклассика (современная классика) с фасадами с утопленной филенкой, бежевыми фасадами и ковровым покрытием для женщин
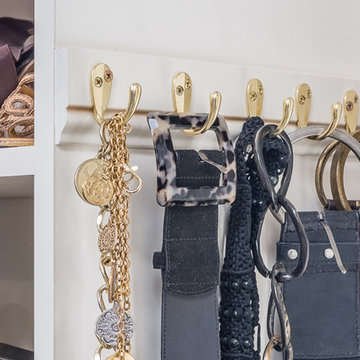
An underused sun room, adjacent to the master suite, was converted to a spacious wardrobe room. Items from 3 closets found a home in this luxurious, organized custom walk-in closet.
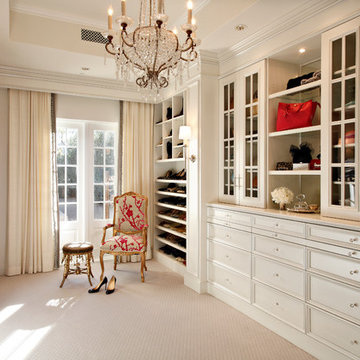
©Pam Singleton/IMAGE PHOTOGRAPHY LLC
На фото: парадная гардеробная в классическом стиле с фасадами с утопленной филенкой, бежевыми фасадами, ковровым покрытием и бежевым полом для женщин с
На фото: парадная гардеробная в классическом стиле с фасадами с утопленной филенкой, бежевыми фасадами, ковровым покрытием и бежевым полом для женщин с
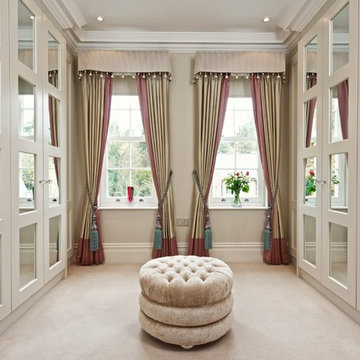
Walk in Wadrobe
Huw Evans
Источник вдохновения для домашнего уюта: большая парадная гардеробная в стиле неоклассика (современная классика) с фасадами с утопленной филенкой, бежевыми фасадами, ковровым покрытием и бежевым полом для женщин
Источник вдохновения для домашнего уюта: большая парадная гардеробная в стиле неоклассика (современная классика) с фасадами с утопленной филенкой, бежевыми фасадами, ковровым покрытием и бежевым полом для женщин
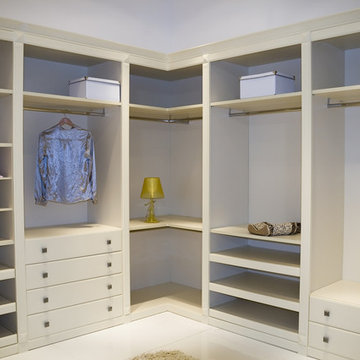
На фото: большая гардеробная комната в классическом стиле с открытыми фасадами, бежевыми фасадами и полом из линолеума для женщин
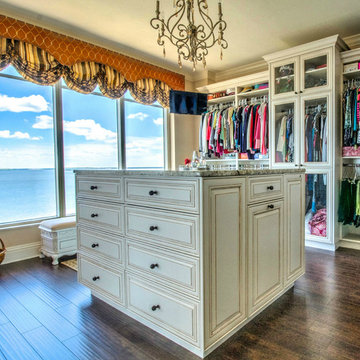
Tampa Penthouse "Hers" Closet
Photographer: Mina Brinkey Photography
Идея дизайна: большая парадная гардеробная в стиле неоклассика (современная классика) с фасадами с выступающей филенкой, бежевыми фасадами и темным паркетным полом для женщин
Идея дизайна: большая парадная гардеробная в стиле неоклассика (современная классика) с фасадами с выступающей филенкой, бежевыми фасадами и темным паркетным полом для женщин
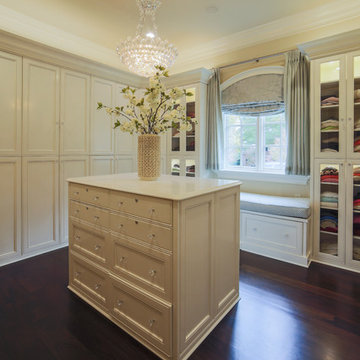
The ladies closet is clean and organized, with simple, white cabinets surround the room and each section was carefully detailed and spaced by the homeowner. Crystal hardware compliments the Schonbek crystal chandelier.
Designed by Melodie Durham of Durham Designs & Consulting, LLC. Photo by Livengood Photographs [www.livengoodphotographs.com/design].
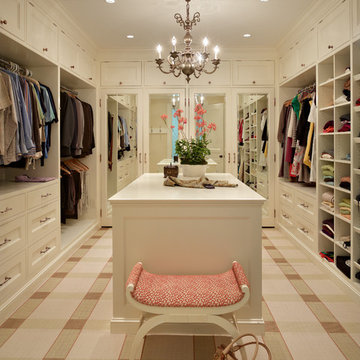
Ben Benschneider
На фото: гардеробная в классическом стиле с бежевыми фасадами и ковровым покрытием с
На фото: гардеробная в классическом стиле с бежевыми фасадами и ковровым покрытием с

Идея дизайна: большая гардеробная в стиле кантри с фасадами с декоративным кантом, бежевыми фасадами, светлым паркетным полом и коричневым полом
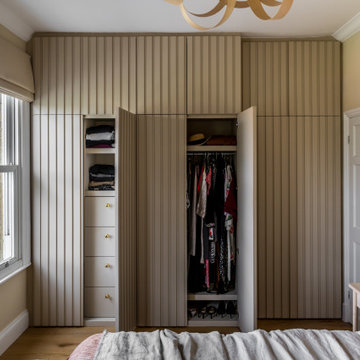
We were tasked with the challenge of injecting colour and fun into what was originally a very dull and beige property. Choosing bright and colourful wallpapers, playful patterns and bold colours to match our wonderful clients’ taste and personalities, careful consideration was given to each and every independently-designed room.
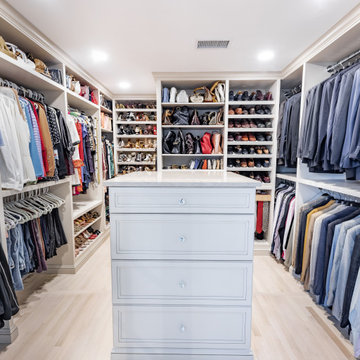
His and hers custom walk-in master bedroom closet. This closet was designed with this client in mind so that all of the storage space and hangings could accommodate their items.

This chic farmhouse remodel project blends the classic Pendleton SP 275 door style with the fresh look of the Heron Plume (Kitchen and Powder Room) and Oyster (Master Bath and Closet) painted finish from Showplace Cabinetry.
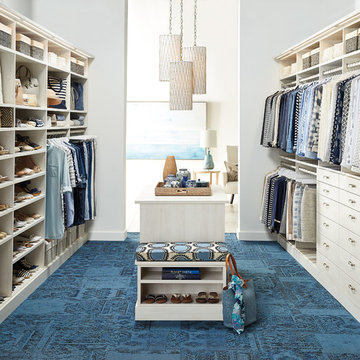
TCS Closets
Master closet in Aspen with smooth-front drawers, brushed nickel hardware, integrated lighting and island with bench.
На фото: гардеробная комната унисекс в стиле неоклассика (современная классика) с плоскими фасадами, ковровым покрытием и бежевыми фасадами
На фото: гардеробная комната унисекс в стиле неоклассика (современная классика) с плоскими фасадами, ковровым покрытием и бежевыми фасадами
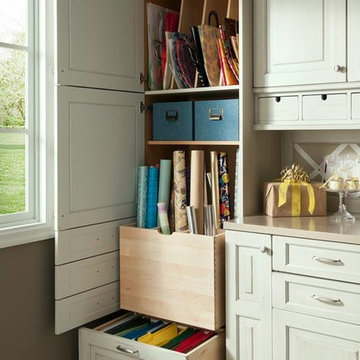
Wood-Mode custom gift wrapping cabinets.
Стильный дизайн: гардеробная среднего размера, унисекс в стиле модернизм с бежевыми фасадами, полом из керамической плитки и фасадами с выступающей филенкой - последний тренд
Стильный дизайн: гардеробная среднего размера, унисекс в стиле модернизм с бежевыми фасадами, полом из керамической плитки и фасадами с выступающей филенкой - последний тренд
Гардеробная с бежевыми фасадами – фото дизайна интерьера
1