Гардеробная с бежевыми фасадами – фото дизайна интерьера
Сортировать:
Бюджет
Сортировать:Популярное за сегодня
41 - 60 из 1 594 фото
1 из 2
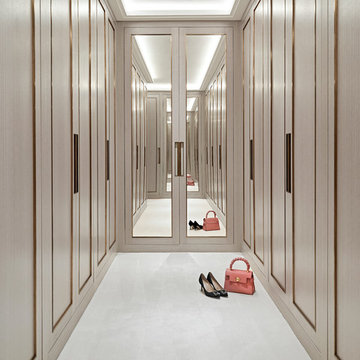
Свежая идея для дизайна: гардеробная комната в современном стиле с фасадами с утопленной филенкой, бежевыми фасадами и белым полом для женщин - отличное фото интерьера
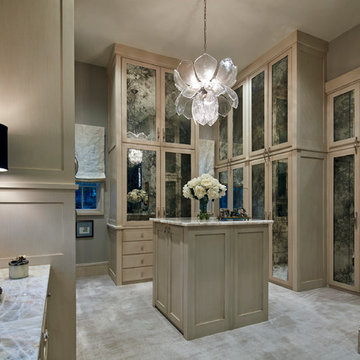
I stole space from the husband's closet to enlarge the wife's already large walk-in closet. Because the cabinets extend to the height of the 12-foot ceilings, I installed remote controlled storage which lowers clothing that is stored up high. Other details include an illuminated shoe carousel and purse display and designated cabinets for pajamas, workout clothes, coats and more. The "lotus" chandelier, made of Murano glass, and the smoky glass fronts on the cabinets round out the design.
Photo by Brian Gassel
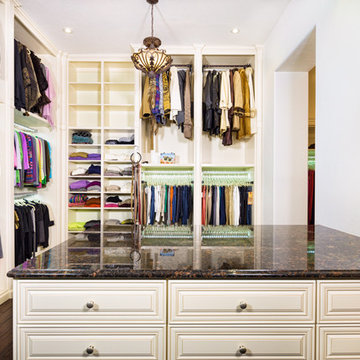
Свежая идея для дизайна: большая гардеробная комната унисекс в классическом стиле с открытыми фасадами, темным паркетным полом и бежевыми фасадами - отличное фото интерьера
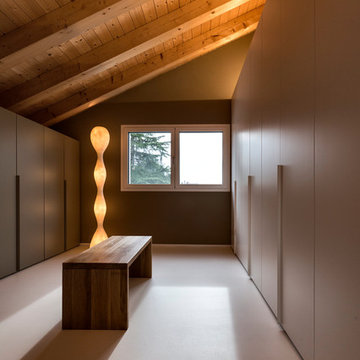
Foto Elia Falaschi © 2018
Пример оригинального дизайна: огромная парадная гардеробная унисекс в стиле модернизм с плоскими фасадами и бежевыми фасадами
Пример оригинального дизайна: огромная парадная гардеробная унисекс в стиле модернизм с плоскими фасадами и бежевыми фасадами

The beautiful, old barn on this Topsfield estate was at risk of being demolished. Before approaching Mathew Cummings, the homeowner had met with several architects about the structure, and they had all told her that it needed to be torn down. Thankfully, for the sake of the barn and the owner, Cummings Architects has a long and distinguished history of preserving some of the oldest timber framed homes and barns in the U.S.
Once the homeowner realized that the barn was not only salvageable, but could be transformed into a new living space that was as utilitarian as it was stunning, the design ideas began flowing fast. In the end, the design came together in a way that met all the family’s needs with all the warmth and style you’d expect in such a venerable, old building.
On the ground level of this 200-year old structure, a garage offers ample room for three cars, including one loaded up with kids and groceries. Just off the garage is the mudroom – a large but quaint space with an exposed wood ceiling, custom-built seat with period detailing, and a powder room. The vanity in the powder room features a vanity that was built using salvaged wood and reclaimed bluestone sourced right on the property.
Original, exposed timbers frame an expansive, two-story family room that leads, through classic French doors, to a new deck adjacent to the large, open backyard. On the second floor, salvaged barn doors lead to the master suite which features a bright bedroom and bath as well as a custom walk-in closet with his and hers areas separated by a black walnut island. In the master bath, hand-beaded boards surround a claw-foot tub, the perfect place to relax after a long day.
In addition, the newly restored and renovated barn features a mid-level exercise studio and a children’s playroom that connects to the main house.
From a derelict relic that was slated for demolition to a warmly inviting and beautifully utilitarian living space, this barn has undergone an almost magical transformation to become a beautiful addition and asset to this stately home.
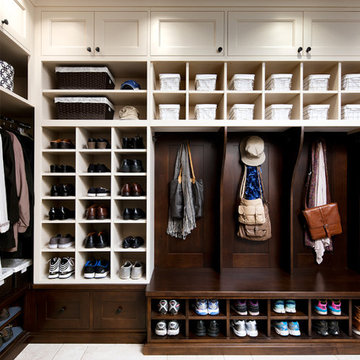
Mudroom storage. Photo by Brandon Barré.
Стильный дизайн: большая гардеробная комната унисекс в классическом стиле с бежевыми фасадами, открытыми фасадами и полом из травертина - последний тренд
Стильный дизайн: большая гардеробная комната унисекс в классическом стиле с бежевыми фасадами, открытыми фасадами и полом из травертина - последний тренд
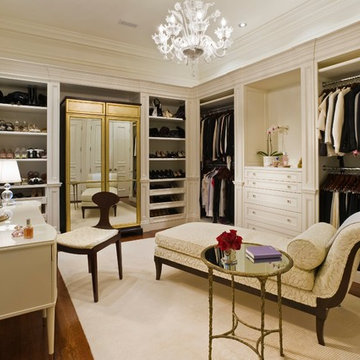
Стильный дизайн: парадная гардеробная в классическом стиле с бежевыми фасадами - последний тренд
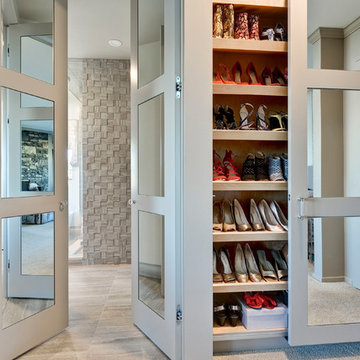
Crystal Image Photography
Стильный дизайн: большой шкаф в нише унисекс в современном стиле с плоскими фасадами, бежевыми фасадами, бежевым полом и ковровым покрытием - последний тренд
Стильный дизайн: большой шкаф в нише унисекс в современном стиле с плоскими фасадами, бежевыми фасадами, бежевым полом и ковровым покрытием - последний тренд
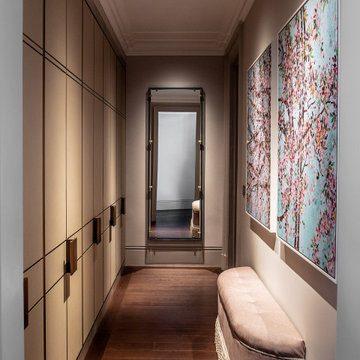
The dressing room off the principal bedroom has been treated to two limited edited, Damien Hirst giclée prints of cherry blossoms. The bright pinks and blues of the art inject springtime joy to this private part of the home.
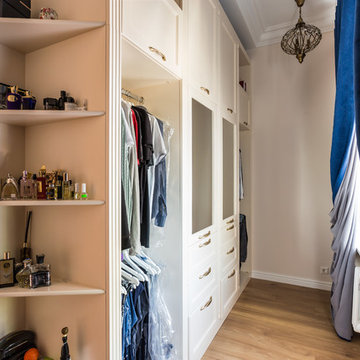
Maxim Maximov
Пример оригинального дизайна: маленькая гардеробная комната в стиле неоклассика (современная классика) с фасадами с выступающей филенкой, бежевыми фасадами, полом из ламината и бежевым полом для на участке и в саду, женщин
Пример оригинального дизайна: маленькая гардеробная комната в стиле неоклассика (современная классика) с фасадами с выступающей филенкой, бежевыми фасадами, полом из ламината и бежевым полом для на участке и в саду, женщин
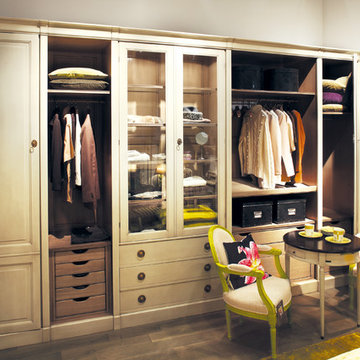
Пример оригинального дизайна: большая гардеробная комната в классическом стиле с открытыми фасадами, бежевыми фасадами, ковровым покрытием и бежевым полом для мужчин
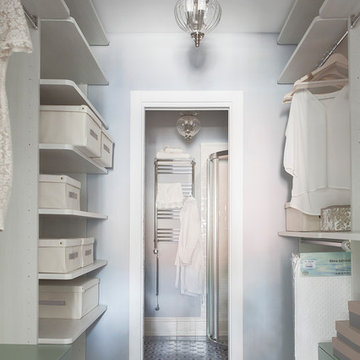
Фотограф - Гришко Юрий
Пример оригинального дизайна: маленькая гардеробная комната в классическом стиле с открытыми фасадами, полом из керамической плитки, разноцветным полом и бежевыми фасадами для женщин, на участке и в саду
Пример оригинального дизайна: маленькая гардеробная комната в классическом стиле с открытыми фасадами, полом из керамической плитки, разноцветным полом и бежевыми фасадами для женщин, на участке и в саду
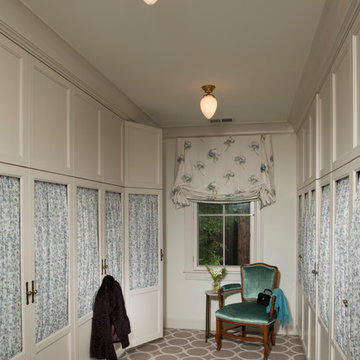
The master dressing room keeps all the clutter of clothes hidden behind custom doors. Natural light from the window makes this a cheery space. Custom door curtains and a window valance dress up a traditionally dreary space. photo: Finger Photography
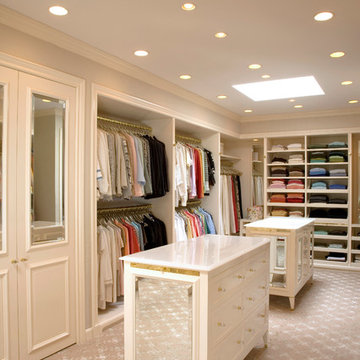
Пример оригинального дизайна: парадная гардеробная в классическом стиле с бежевыми фасадами
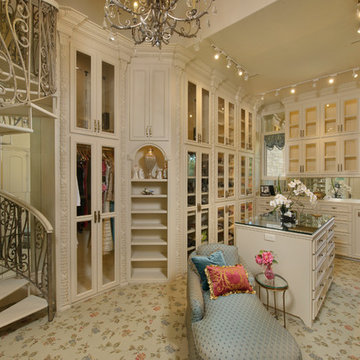
Bruce Glass Photography
Peggy Lee Baker Interiors
Melrose Custom Homes
Свежая идея для дизайна: парадная гардеробная в средиземноморском стиле с бежевыми фасадами - отличное фото интерьера
Свежая идея для дизайна: парадная гардеробная в средиземноморском стиле с бежевыми фасадами - отличное фото интерьера
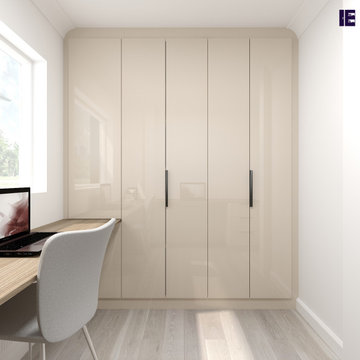
Bifold Wardrobe in cashmere grey beige linen and home office area. To order, call now at 0203 397 8387 & book your Free No-obligation Home Design Visit.
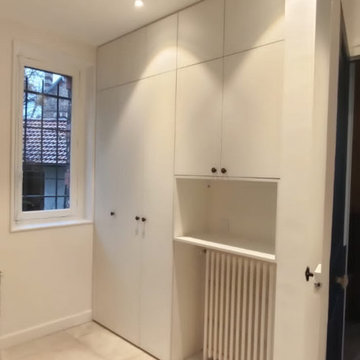
Идея дизайна: гардеробная комната среднего размера, унисекс в классическом стиле с бежевыми фасадами, светлым паркетным полом и коричневым полом
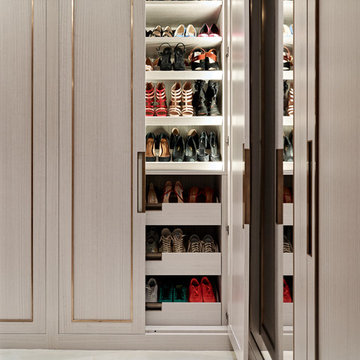
На фото: гардеробная в современном стиле с фасадами с утопленной филенкой, бежевыми фасадами и белым полом для женщин
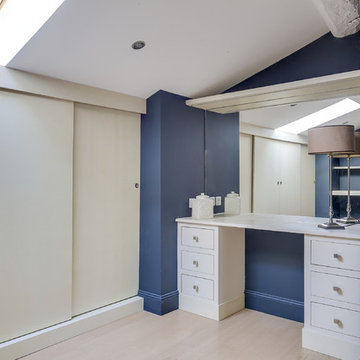
Aménagement sur mesure d'un dressing avec espace coiffeuse. L'ensemble a été réalisé en chêne massif laqué en beige.
Источник вдохновения для домашнего уюта: парадная гардеробная среднего размера в классическом стиле с бежевыми фасадами, светлым паркетным полом и бежевым полом для женщин
Источник вдохновения для домашнего уюта: парадная гардеробная среднего размера в классическом стиле с бежевыми фасадами, светлым паркетным полом и бежевым полом для женщин
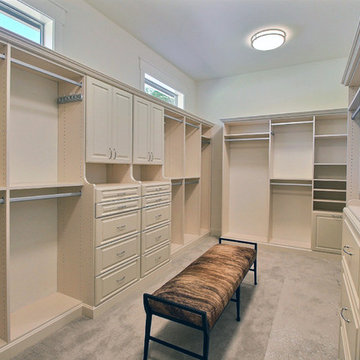
Paint by Sherwin Williams
Body Color - Agreeable Gray - SW 7029
Trim Color - Dover White - SW 6385
Media Room Wall Color - Accessible Beige - SW 7036
Flooring & Carpet by Macadam Floor & Design
Carpet by Shaw Floors
Carpet Product Caress Series - Linenweave Classics II in Pecan Bark (or Froth)
Windows by Milgard Windows & Doors
Window Product Style Line® Series
Window Supplier Troyco - Window & Door
Window Treatments by Budget Blinds
Lighting by Destination Lighting
Fixtures by Crystorama Lighting
Interior Design by Creative Interiors & Design
Custom Cabinetry & Storage by Northwood Cabinets
Customized & Built by Cascade West Development
Photography by ExposioHDR Portland
Original Plans by Alan Mascord Design Associates
Гардеробная с бежевыми фасадами – фото дизайна интерьера
3