Гардеробная с бежевыми фасадами и светлым паркетным полом – фото дизайна интерьера
Сортировать:
Бюджет
Сортировать:Популярное за сегодня
1 - 20 из 247 фото
1 из 3

"Her" side of the closet complete with a wall of shoe racks, double hanging and shelving for her bags.
Источник вдохновения для домашнего уюта: большая гардеробная комната в классическом стиле с фасадами в стиле шейкер, бежевыми фасадами и светлым паркетным полом
Источник вдохновения для домашнего уюта: большая гардеробная комната в классическом стиле с фасадами в стиле шейкер, бежевыми фасадами и светлым паркетным полом

Bernard Andre
Источник вдохновения для домашнего уюта: огромная парадная гардеробная в современном стиле с светлым паркетным полом, стеклянными фасадами, бежевыми фасадами и бежевым полом для мужчин
Источник вдохновения для домашнего уюта: огромная парадная гардеробная в современном стиле с светлым паркетным полом, стеклянными фасадами, бежевыми фасадами и бежевым полом для мужчин

The beautiful, old barn on this Topsfield estate was at risk of being demolished. Before approaching Mathew Cummings, the homeowner had met with several architects about the structure, and they had all told her that it needed to be torn down. Thankfully, for the sake of the barn and the owner, Cummings Architects has a long and distinguished history of preserving some of the oldest timber framed homes and barns in the U.S.
Once the homeowner realized that the barn was not only salvageable, but could be transformed into a new living space that was as utilitarian as it was stunning, the design ideas began flowing fast. In the end, the design came together in a way that met all the family’s needs with all the warmth and style you’d expect in such a venerable, old building.
On the ground level of this 200-year old structure, a garage offers ample room for three cars, including one loaded up with kids and groceries. Just off the garage is the mudroom – a large but quaint space with an exposed wood ceiling, custom-built seat with period detailing, and a powder room. The vanity in the powder room features a vanity that was built using salvaged wood and reclaimed bluestone sourced right on the property.
Original, exposed timbers frame an expansive, two-story family room that leads, through classic French doors, to a new deck adjacent to the large, open backyard. On the second floor, salvaged barn doors lead to the master suite which features a bright bedroom and bath as well as a custom walk-in closet with his and hers areas separated by a black walnut island. In the master bath, hand-beaded boards surround a claw-foot tub, the perfect place to relax after a long day.
In addition, the newly restored and renovated barn features a mid-level exercise studio and a children’s playroom that connects to the main house.
From a derelict relic that was slated for demolition to a warmly inviting and beautifully utilitarian living space, this barn has undergone an almost magical transformation to become a beautiful addition and asset to this stately home.
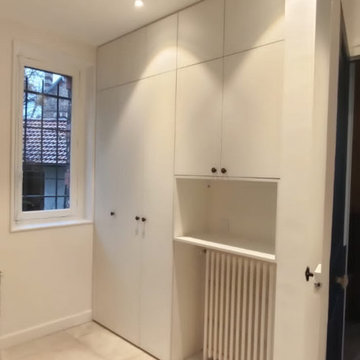
Идея дизайна: гардеробная комната среднего размера, унисекс в классическом стиле с бежевыми фасадами, светлым паркетным полом и коричневым полом
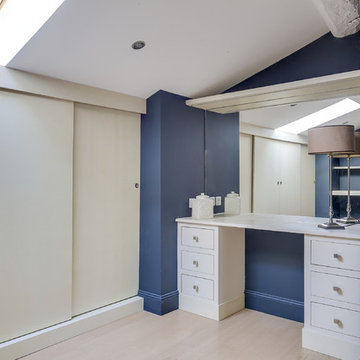
Aménagement sur mesure d'un dressing avec espace coiffeuse. L'ensemble a été réalisé en chêne massif laqué en beige.
Источник вдохновения для домашнего уюта: парадная гардеробная среднего размера в классическом стиле с бежевыми фасадами, светлым паркетным полом и бежевым полом для женщин
Источник вдохновения для домашнего уюта: парадная гардеробная среднего размера в классическом стиле с бежевыми фасадами, светлым паркетным полом и бежевым полом для женщин

Every client dreams to have a large walk in closet. Not only is this walk in, but it has unique features such as window seat, chandelier, wall sconces, & sound system... this closet design takes walk-in to a new level.
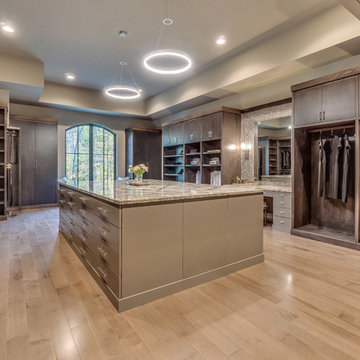
Идея дизайна: огромная гардеробная комната унисекс в стиле неоклассика (современная классика) с плоскими фасадами, бежевыми фасадами, светлым паркетным полом и бежевым полом
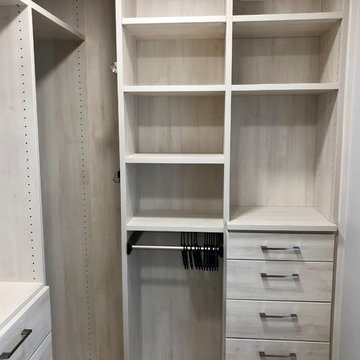
На фото: гардеробная комната среднего размера в современном стиле с плоскими фасадами, бежевыми фасадами, светлым паркетным полом и серым полом для женщин
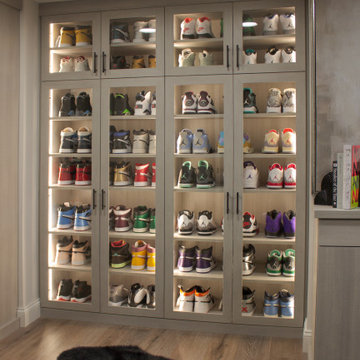
Display cases are perfect for showcasing your favorites while protecting them from dust. Backlighting them amplifies the diversity of styles creating a wall of art.
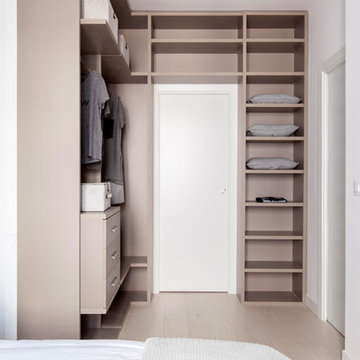
Стильный дизайн: маленькая гардеробная комната унисекс в современном стиле с открытыми фасадами, светлым паркетным полом, бежевым полом и бежевыми фасадами для на участке и в саду - последний тренд
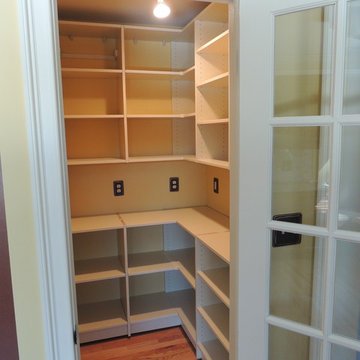
Walk in pantry and the customer wanted to best utilize the space with an L-shaped top and base cabinets. The customer was adding her own countertop to put appliances.
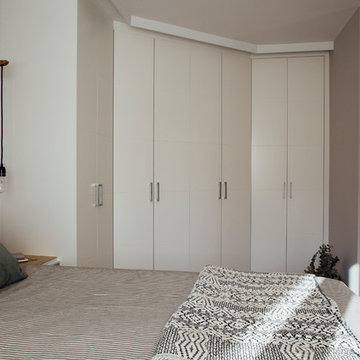
Пример оригинального дизайна: гардеробная в скандинавском стиле с плоскими фасадами, бежевыми фасадами и светлым паркетным полом
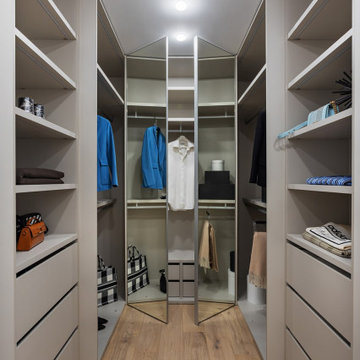
The corridor is leading to the master bedroom. There is a walk-through dressing room both with open and closed storage right at the entrance. The closet fronts are floor-to-ceiling mirrors (just as in the hallway).
We design interiors of homes and apartments worldwide. If you need well-thought and aesthetical interior, submit a request on the website.
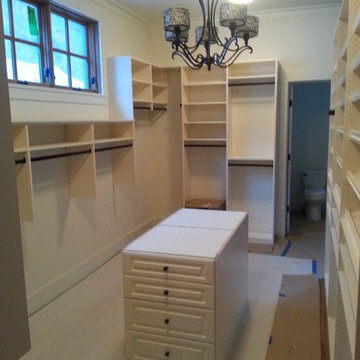
На фото: большая гардеробная комната унисекс в стиле неоклассика (современная классика) с фасадами с выступающей филенкой, бежевыми фасадами и светлым паркетным полом
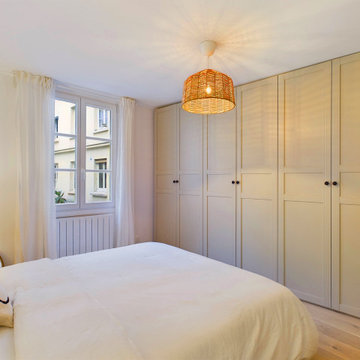
Идея дизайна: шкаф в нише среднего размера, унисекс в стиле модернизм с фасадами с декоративным кантом, светлым паркетным полом, коричневым полом и бежевыми фасадами
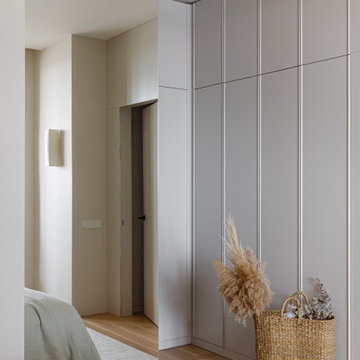
С нами преобразилась не только детская, но и вся планировка целиком. Из не функционального пространства, где тяжело было поддерживать порядок, квартира превратилась в просторную с большим количеством скрытых мест хранения и продуманными бытовыми сценариями.
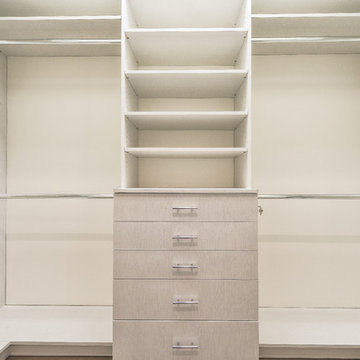
Matt Steeves Photography
Пример оригинального дизайна: гардеробная комната среднего размера в стиле модернизм с плоскими фасадами, бежевыми фасадами, светлым паркетным полом и коричневым полом
Пример оригинального дизайна: гардеробная комната среднего размера в стиле модернизм с плоскими фасадами, бежевыми фасадами, светлым паркетным полом и коричневым полом
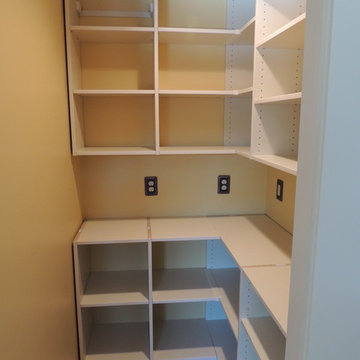
Walk in pantry and the customer wanted to best utilize the space with an L-shaped top and base cabinets. The customer was adding her own countertop to put appliances.

Свежая идея для дизайна: маленький встроенный шкаф унисекс в стиле модернизм с плоскими фасадами, бежевыми фасадами, светлым паркетным полом, бежевым полом и сводчатым потолком для на участке и в саду - отличное фото интерьера
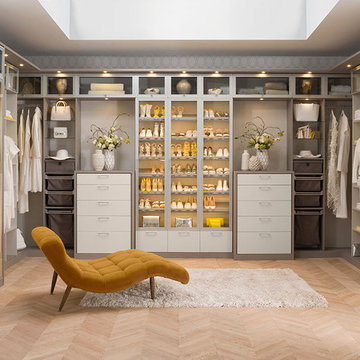
With a soft palette and rich textural details, fashion meets function for a closet that feels like a personal boutique.
Пример оригинального дизайна: большая гардеробная комната в стиле модернизм с светлым паркетным полом, плоскими фасадами и бежевыми фасадами для женщин
Пример оригинального дизайна: большая гардеробная комната в стиле модернизм с светлым паркетным полом, плоскими фасадами и бежевыми фасадами для женщин
Гардеробная с бежевыми фасадами и светлым паркетным полом – фото дизайна интерьера
1