Гардеробная с светлым паркетным полом – фото дизайна интерьера
Сортировать:
Бюджет
Сортировать:Популярное за сегодня
1 - 20 из 6 904 фото
1 из 2

Scott Janelli Photography, Bridgewater NJ
Пример оригинального дизайна: шкаф в нише в классическом стиле с белыми фасадами и светлым паркетным полом для женщин
Пример оригинального дизайна: шкаф в нише в классическом стиле с белыми фасадами и светлым паркетным полом для женщин

Rob Karosis Photography
www.robkarosis.com
Свежая идея для дизайна: гардеробная в классическом стиле с светлым паркетным полом - отличное фото интерьера
Свежая идея для дизайна: гардеробная в классическом стиле с светлым паркетным полом - отличное фото интерьера

"Her" side of the closet complete with a wall of shoe racks, double hanging and shelving for her bags.
Источник вдохновения для домашнего уюта: большая гардеробная комната в классическом стиле с фасадами в стиле шейкер, бежевыми фасадами и светлым паркетным полом
Источник вдохновения для домашнего уюта: большая гардеробная комната в классическом стиле с фасадами в стиле шейкер, бежевыми фасадами и светлым паркетным полом

Beautiful master closet, floor mounted. With Plenty of drawers and a mixture of hanging.
Пример оригинального дизайна: шкаф в нише среднего размера, унисекс в стиле модернизм с плоскими фасадами, белыми фасадами и светлым паркетным полом
Пример оригинального дизайна: шкаф в нише среднего размера, унисекс в стиле модернизм с плоскими фасадами, белыми фасадами и светлым паркетным полом

На фото: гардеробная комната среднего размера, унисекс в современном стиле с плоскими фасадами, светлыми деревянными фасадами, светлым паркетным полом и коричневым полом

The Kelso's Pantry features stunning French oak hardwood floors that add warmth and elegance to the space. With a large walk-in design, this pantry offers ample storage and easy access to essentials. The light wood pull-out drawers provide functionality and organization, allowing for efficient storage of various items. The melamine shelves in a clean white finish enhance the pantry's brightness and create a crisp and modern look. Together, the French oak hardwood floors, pull-out drawers, and white melamine shelves combine to create a stylish and functional pantry that is both practical and visually appealing.

A pull-down rack makes clothing access easy-peasy. This closet is designed for accessible storage, and plenty of it!
Пример оригинального дизайна: огромная гардеробная комната в стиле неоклассика (современная классика) с фасадами в стиле шейкер, серыми фасадами, светлым паркетным полом и коричневым полом
Пример оригинального дизайна: огромная гардеробная комната в стиле неоклассика (современная классика) с фасадами в стиле шейкер, серыми фасадами, светлым паркетным полом и коричневым полом

Visit The Korina 14803 Como Circle or call 941 907.8131 for additional information.
3 bedrooms | 4.5 baths | 3 car garage | 4,536 SF
The Korina is John Cannon’s new model home that is inspired by a transitional West Indies style with a contemporary influence. From the cathedral ceilings with custom stained scissor beams in the great room with neighboring pristine white on white main kitchen and chef-grade prep kitchen beyond, to the luxurious spa-like dual master bathrooms, the aesthetics of this home are the epitome of timeless elegance. Every detail is geared toward creating an upscale retreat from the hectic pace of day-to-day life. A neutral backdrop and an abundance of natural light, paired with vibrant accents of yellow, blues, greens and mixed metals shine throughout the home.
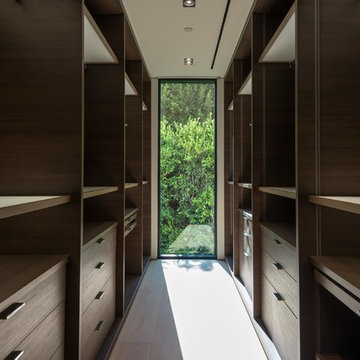
Photography by Matthew Momberger
Пример оригинального дизайна: маленькая гардеробная комната унисекс в стиле модернизм с открытыми фасадами, темными деревянными фасадами, светлым паркетным полом и бежевым полом для на участке и в саду
Пример оригинального дизайна: маленькая гардеробная комната унисекс в стиле модернизм с открытыми фасадами, темными деревянными фасадами, светлым паркетным полом и бежевым полом для на участке и в саду

Architect: Carol Sundstrom, AIA
Contractor: Adams Residential Contracting
Photography: © Dale Lang, 2010
Свежая идея для дизайна: шкаф в нише среднего размера, унисекс в классическом стиле с фасадами с утопленной филенкой, белыми фасадами и светлым паркетным полом - отличное фото интерьера
Свежая идея для дизайна: шкаф в нише среднего размера, унисекс в классическом стиле с фасадами с утопленной филенкой, белыми фасадами и светлым паркетным полом - отличное фото интерьера
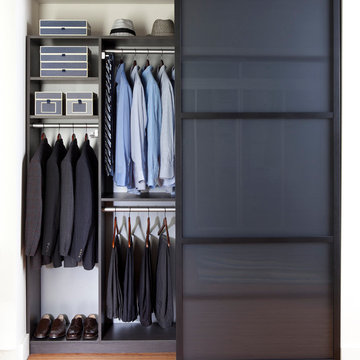
This custom Reach-In Closet in ¾” Espresso melamine with brushed aluminum accents offers options that increase storage and make the closet’s contents easy to see. Our sectional aluminum sliding doors are in a black finish with smoked frosted glass. Sliding doors create a sleek and functional way to access your belongings, proving that even compact spaces can have a modern and stylish look. At transFORM, we offer a variety of glass frame and finishes, glass types, door designs and accessories. Our designers will work with you to create made-to-measure custom sliding doors or room dividers for you space. Other options featured include double and tall hanging, interior LED lighting, LED sensor drawer lights, drawers and velvet jewelry inserts. Double-rod closets are intended to be used for hanging shirts and pants. Custom LED lighting, accents and illuminates this custom design. Our energy efficient lighting options are the latest technology available to make your built-in home storage more unique, user-friendly and accommodating.
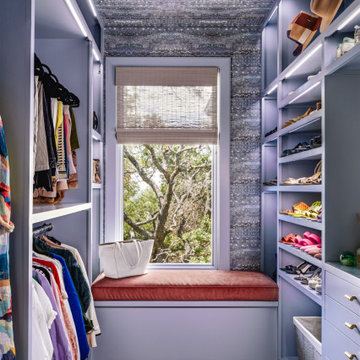
Пример оригинального дизайна: гардеробная комната в стиле неоклассика (современная классика) с светлым паркетным полом и бежевым полом

Angled custom built-in cabinets utilizes every inch of this narrow gentlemen's closet. Brass rods, belt and tie racks and beautiful hardware make this a special retreat.
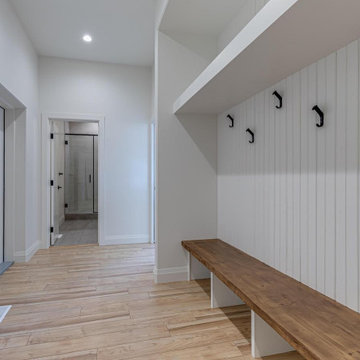
Side entry mudroom
Свежая идея для дизайна: гардеробная комната среднего размера, унисекс в стиле кантри с светлым паркетным полом и бежевым полом - отличное фото интерьера
Свежая идея для дизайна: гардеробная комната среднего размера, унисекс в стиле кантри с светлым паркетным полом и бежевым полом - отличное фото интерьера
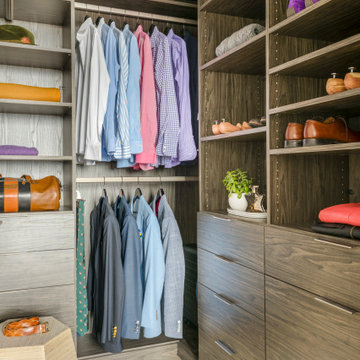
На фото: маленькая гардеробная комната унисекс в стиле модернизм с плоскими фасадами, фасадами цвета дерева среднего тона, светлым паркетным полом и серым полом для на участке и в саду с
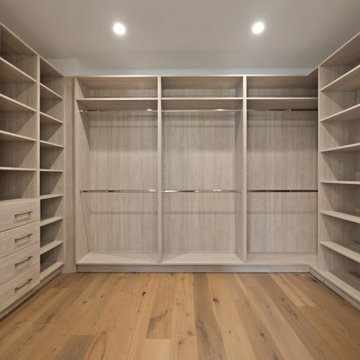
На фото: большая гардеробная комната унисекс в стиле кантри с плоскими фасадами и светлым паркетным полом с

Embodying many of the key elements that are iconic in craftsman design, the rooms of this home are both luxurious and welcoming. From a kitchen with a statement range hood and dramatic chiseled edge quartz countertops, to a character-rich basement bar and lounge area, to a fashion-lover's dream master closet, this stunning family home has a special charm for everyone and the perfect space for everything.
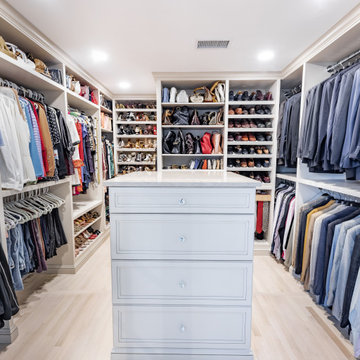
His and hers custom walk-in master bedroom closet. This closet was designed with this client in mind so that all of the storage space and hangings could accommodate their items.
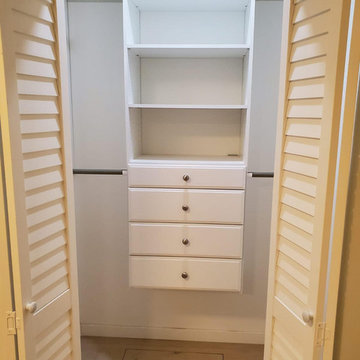
Open shelving
На фото: маленькая гардеробная комната в стиле модернизм с светлым паркетным полом и разноцветным полом для на участке и в саду с
На фото: маленькая гардеробная комната в стиле модернизм с светлым паркетным полом и разноцветным полом для на участке и в саду с
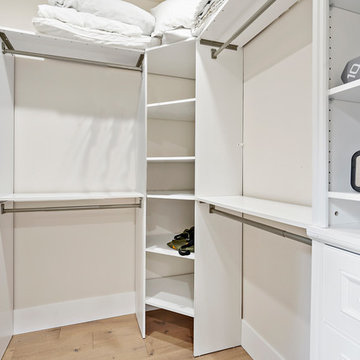
На фото: гардеробная комната унисекс в стиле модернизм с фасадами с утопленной филенкой, белыми фасадами, светлым паркетным полом и бежевым полом
Гардеробная с светлым паркетным полом – фото дизайна интерьера
1