Гардеробная с бежевыми фасадами – фото дизайна интерьера
Сортировать:
Бюджет
Сортировать:Популярное за сегодня
161 - 180 из 1 594 фото
1 из 2
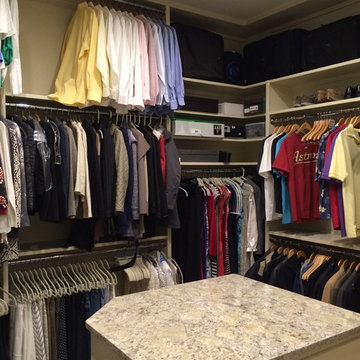
Свежая идея для дизайна: большая гардеробная комната унисекс в стиле неоклассика (современная классика) с плоскими фасадами, бежевыми фасадами и ковровым покрытием - отличное фото интерьера
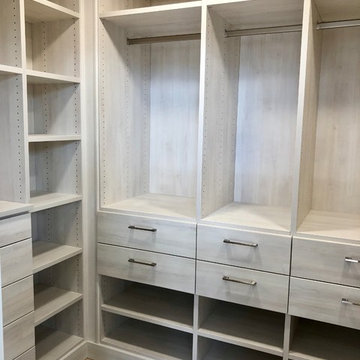
На фото: гардеробная комната среднего размера в современном стиле с плоскими фасадами, бежевыми фасадами, светлым паркетным полом и серым полом для женщин
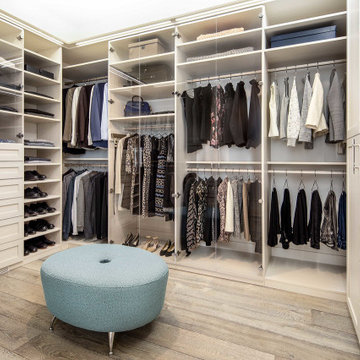
Walk-in master closet in Bianco textured thermal fused laminate and Craftsman Shaker fronts. Clear Plexiglas doors, LED overhead lighting. Ottoman from Della Roobia.
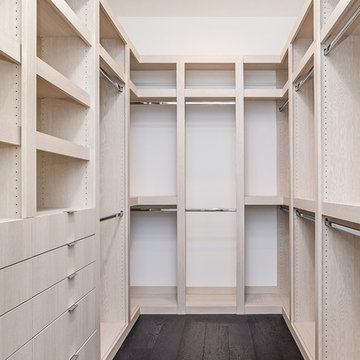
Oak Chianti provides stunning, midnight-hued planks that are perfect for areas of high contrast. These beautiful European Engineered hardwood planks are 7.5" wide and extra-long, creating a spacious sanctuary you will proud to call home. Each is wire-brushed by hand and coated with layers of premium finish for a scratch-resistant surface that is easy to maintain and care for.
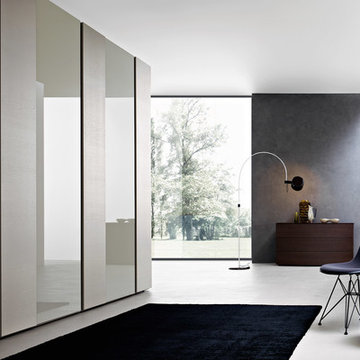
Источник вдохновения для домашнего уюта: большой шкаф в нише унисекс в стиле модернизм с плоскими фасадами и бежевыми фасадами
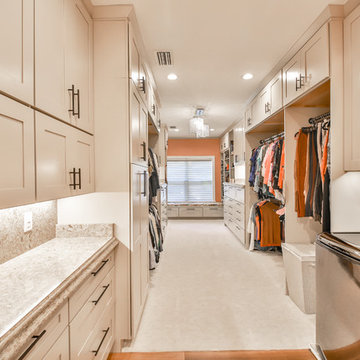
Свежая идея для дизайна: гардеробная комната среднего размера, унисекс в стиле неоклассика (современная классика) с фасадами с утопленной филенкой, бежевыми фасадами, полом из керамогранита и коричневым полом - отличное фото интерьера
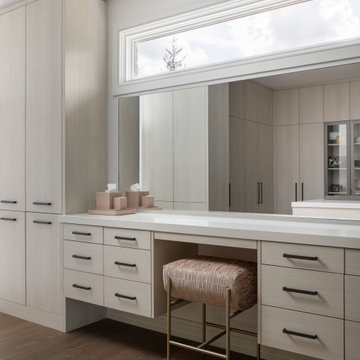
In this bespoke primary suite, we created one larger space that allows for dressing bathing and an experience of every day Luxury at home! For a spa-like experience we have a floating island of sink vanities, a custom steam shower with hidden lighting in the display niche, and glass doors that defined the space without closing anything off.
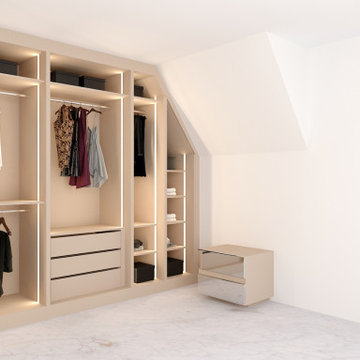
We could make it happen when you have a unique loft wardrobe idea and want it to be incorporated into your Loft Built-in Wardrobes. How about our stylish loft-fitted mirrored hinged wardrobe in Cashmere Grey finish. The mirror look enhances the visual beauty of the room, as it will look great in natural light. The ceiling portion of the wardrobes can be used to keep winter wear, whereas the bottom portion is for your favourite shoes.
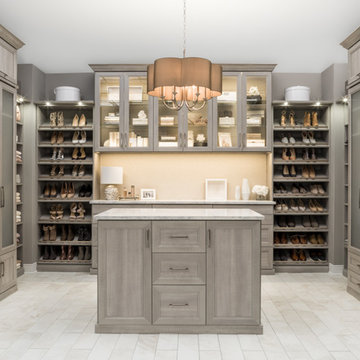
Источник вдохновения для домашнего уюта: большая парадная гардеробная унисекс в стиле неоклассика (современная классика) с стеклянными фасадами, бежевыми фасадами, полом из керамогранита и серым полом
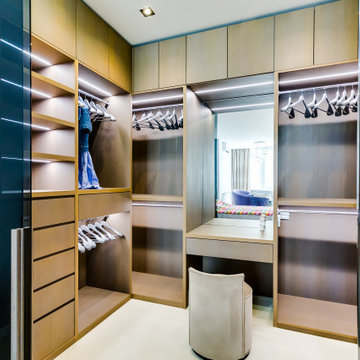
Пример оригинального дизайна: парадная гардеробная в современном стиле с бежевыми фасадами и белым полом
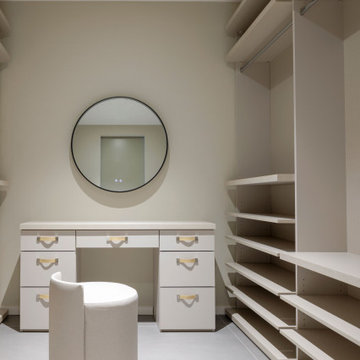
this closet incorporates a Make up vanity with a lighted mirror. all in linen laminate and leather pulls give a finished touch
Стильный дизайн: парадная гардеробная среднего размера в стиле модернизм с открытыми фасадами, бежевыми фасадами и серым полом для женщин - последний тренд
Стильный дизайн: парадная гардеробная среднего размера в стиле модернизм с открытыми фасадами, бежевыми фасадами и серым полом для женщин - последний тренд
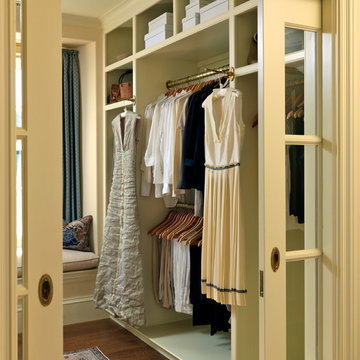
Richard Mandelkorn Photography
Стильный дизайн: парадная гардеробная унисекс в викторианском стиле с открытыми фасадами, паркетным полом среднего тона, бежевыми фасадами и коричневым полом - последний тренд
Стильный дизайн: парадная гардеробная унисекс в викторианском стиле с открытыми фасадами, паркетным полом среднего тона, бежевыми фасадами и коричневым полом - последний тренд
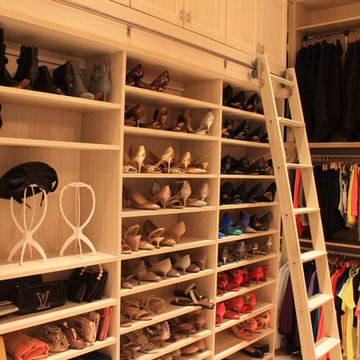
Идея дизайна: большая гардеробная комната унисекс в классическом стиле с фасадами с утопленной филенкой и бежевыми фасадами
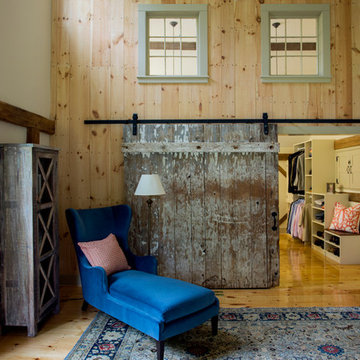
The beautiful, old barn on this Topsfield estate was at risk of being demolished. Before approaching Mathew Cummings, the homeowner had met with several architects about the structure, and they had all told her that it needed to be torn down. Thankfully, for the sake of the barn and the owner, Cummings Architects has a long and distinguished history of preserving some of the oldest timber framed homes and barns in the U.S.
Once the homeowner realized that the barn was not only salvageable, but could be transformed into a new living space that was as utilitarian as it was stunning, the design ideas began flowing fast. In the end, the design came together in a way that met all the family’s needs with all the warmth and style you’d expect in such a venerable, old building.
On the ground level of this 200-year old structure, a garage offers ample room for three cars, including one loaded up with kids and groceries. Just off the garage is the mudroom – a large but quaint space with an exposed wood ceiling, custom-built seat with period detailing, and a powder room. The vanity in the powder room features a vanity that was built using salvaged wood and reclaimed bluestone sourced right on the property.
Original, exposed timbers frame an expansive, two-story family room that leads, through classic French doors, to a new deck adjacent to the large, open backyard. On the second floor, salvaged barn doors lead to the master suite which features a bright bedroom and bath as well as a custom walk-in closet with his and hers areas separated by a black walnut island. In the master bath, hand-beaded boards surround a claw-foot tub, the perfect place to relax after a long day.
In addition, the newly restored and renovated barn features a mid-level exercise studio and a children’s playroom that connects to the main house.
From a derelict relic that was slated for demolition to a warmly inviting and beautifully utilitarian living space, this barn has undergone an almost magical transformation to become a beautiful addition and asset to this stately home.
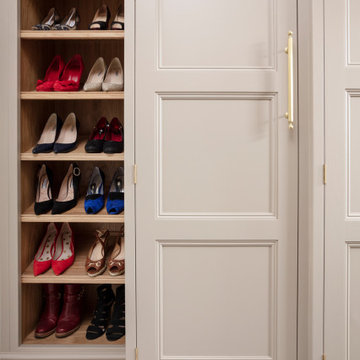
Dressing Room forming part of the Master Suite
Идея дизайна: маленький встроенный шкаф в классическом стиле с фасадами с декоративным кантом, бежевыми фасадами, ковровым покрытием и серым полом для на участке и в саду
Идея дизайна: маленький встроенный шкаф в классическом стиле с фасадами с декоративным кантом, бежевыми фасадами, ковровым покрытием и серым полом для на участке и в саду
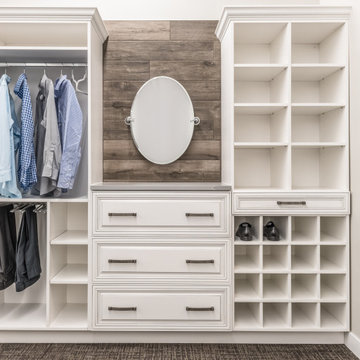
This custom closet designed by Curtis Lumber features Bertch cabinetry with Tuscany door style in Birch, Cambria Quartz countertop in Queen Anne, Jeffery Alexander Delmar hardware, and Palmetto Smoke Wood Plank tile.
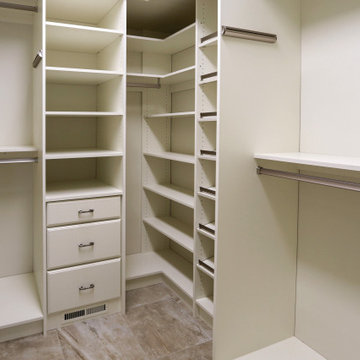
In this master bedroom closet, Medallion Silverline maple Winston drawer fronts in the Divinity Classic Paint and accessorized with Hafele closet rods, shoe fences, and valet for maximum storage and organization.
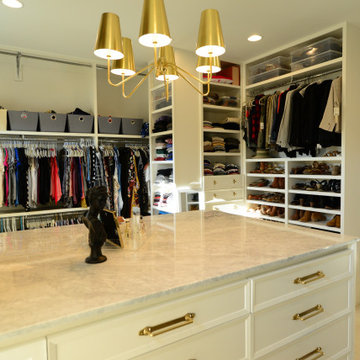
This Master closet offers multiple areas to meet anyone's storage needs.
На фото: большая гардеробная комната унисекс с фасадами с утопленной филенкой, бежевыми фасадами, ковровым покрытием и бежевым полом
На фото: большая гардеробная комната унисекс с фасадами с утопленной филенкой, бежевыми фасадами, ковровым покрытием и бежевым полом
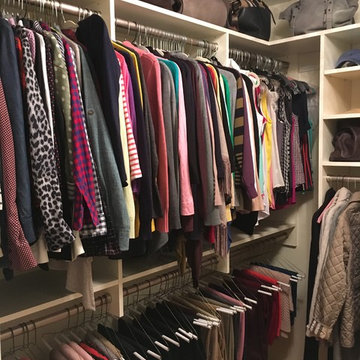
Идея дизайна: большая гардеробная комната в классическом стиле с фасадами с выступающей филенкой, бежевыми фасадами и паркетным полом среднего тона
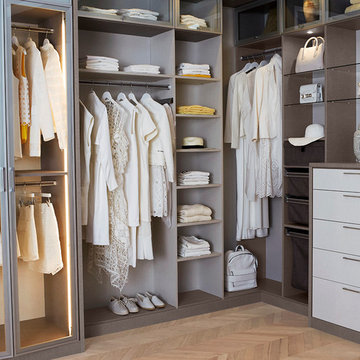
With a soft palette and rich textural details, fashion meets function for a closet that feels like a personal boutique.
Идея дизайна: большая гардеробная комната в стиле модернизм с светлым паркетным полом, плоскими фасадами и бежевыми фасадами для женщин
Идея дизайна: большая гардеробная комната в стиле модернизм с светлым паркетным полом, плоскими фасадами и бежевыми фасадами для женщин
Гардеробная с бежевыми фасадами – фото дизайна интерьера
9