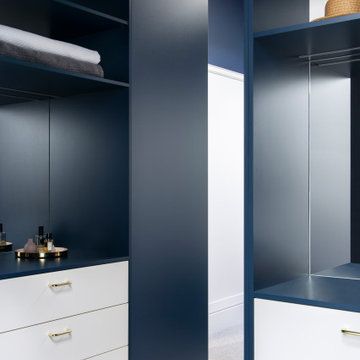Гардеробная с синими фасадами – фото дизайна интерьера
Сортировать:
Бюджет
Сортировать:Популярное за сегодня
1 - 20 из 468 фото
1 из 2

На фото: огромная гардеробная комната в стиле неоклассика (современная классика) с фасадами с утопленной филенкой, синими фасадами, светлым паркетным полом и бежевым полом для женщин с
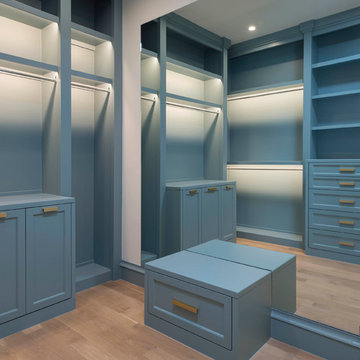
Идея дизайна: гардеробная комната в средиземноморском стиле с фасадами в стиле шейкер, синими фасадами и светлым паркетным полом для мужчин
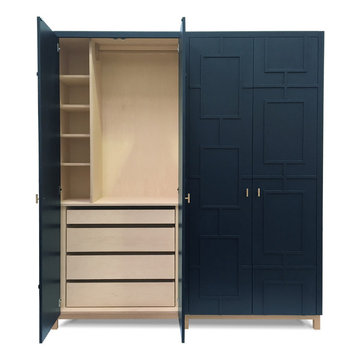
We were initially contacted by our clients to design and make a large fitted wardrobe, however after several discussions we realised that a free standing wardrobe would work better for their needs. We created the large freestanding wardrobe with four patterned doors in relief and titled it Relish. It has now been added to our range of freestanding furniture and available through Andrew Carpenter Design.
The inside of the wardrobe has rails shelves and four drawers that all fitted on concealed soft close runners. At 7 cm deep the top drawer is shallower than the others and can be used for jewellery and small items of clothing, whilst the three deeper drawers are a generous 14.5 cm deep.
The interior of the freestanding wardrobe is made from Finnish birch plywood with a solid oak frame underneath all finished in a hard wearing white oil to lighten the timber tone.
The exterior is hand brushed in deep blue.
Width 200 cm, depth: 58 cm, height: 222 cm.
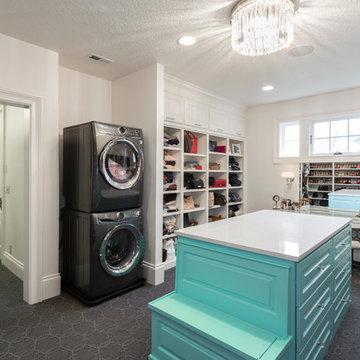
It only makes sense to have your washer and dryer in your walk-in closet! How convenient!
BUILT Photography
Идея дизайна: огромная гардеробная комната унисекс в стиле неоклассика (современная классика) с фасадами с декоративным кантом, синими фасадами, ковровым покрытием и серым полом
Идея дизайна: огромная гардеробная комната унисекс в стиле неоклассика (современная классика) с фасадами с декоративным кантом, синими фасадами, ковровым покрытием и серым полом
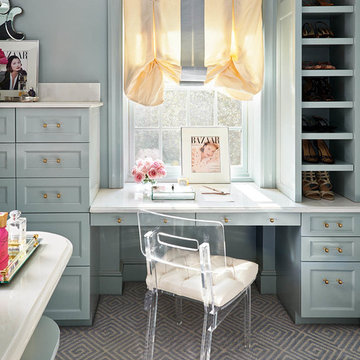
Closet off the master bedroom
Blue walls
Lucite hardware
Пример оригинального дизайна: большая гардеробная в классическом стиле с синими фасадами, открытыми фасадами, ковровым покрытием и серым полом для женщин
Пример оригинального дизайна: большая гардеробная в классическом стиле с синими фасадами, открытыми фасадами, ковровым покрытием и серым полом для женщин
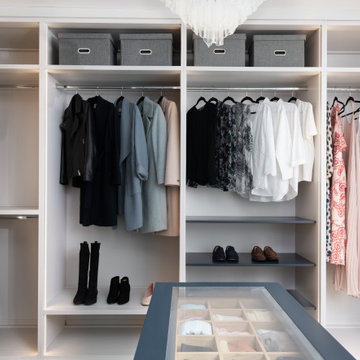
На фото: большая гардеробная комната в современном стиле с плоскими фасадами и синими фасадами
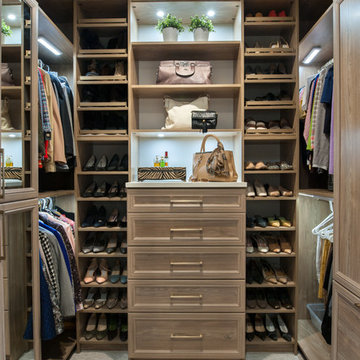
На фото: гардеробная комната среднего размера, унисекс в стиле неоклассика (современная классика) с фасадами с утопленной филенкой, синими фасадами, ковровым покрытием и бежевым полом с
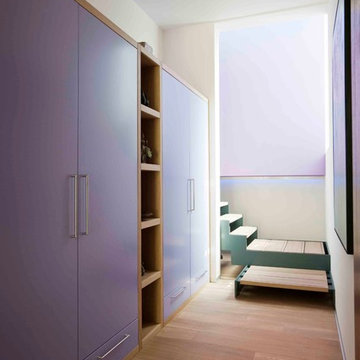
На фото: большая гардеробная комната унисекс в современном стиле с плоскими фасадами, светлым паркетным полом и синими фасадами с
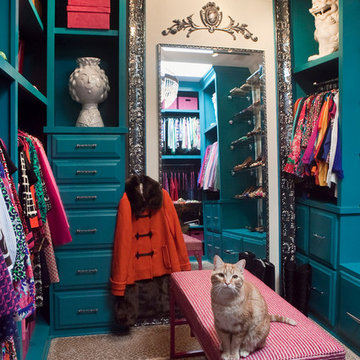
Timeless Memories Photography
Источник вдохновения для домашнего уюта: маленькая парадная гардеробная в стиле фьюжн с синими фасадами, фасадами с выступающей филенкой и ковровым покрытием для на участке и в саду, женщин
Источник вдохновения для домашнего уюта: маленькая парадная гардеробная в стиле фьюжн с синими фасадами, фасадами с выступающей филенкой и ковровым покрытием для на участке и в саду, женщин
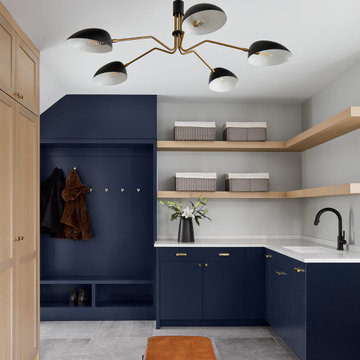
Devon Grace Interiors designed a modern and functional mudroom with a combination of navy blue and white oak cabinetry that maximizes storage. DGI opted to include a combination of closed cabinets, open shelves, cubbies, and coat hooks in the custom cabinetry design to create the most functional storage solutions for the mudroom.
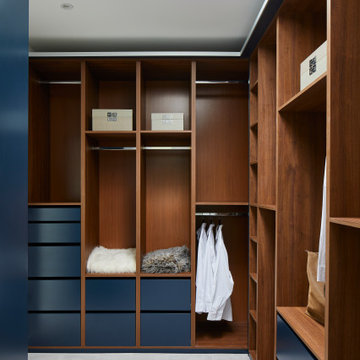
Walk in Wardrobe
Источник вдохновения для домашнего уюта: гардеробная комната унисекс в стиле модернизм с плоскими фасадами, синими фасадами, ковровым покрытием и серым полом
Источник вдохновения для домашнего уюта: гардеробная комната унисекс в стиле модернизм с плоскими фасадами, синими фасадами, ковровым покрытием и серым полом
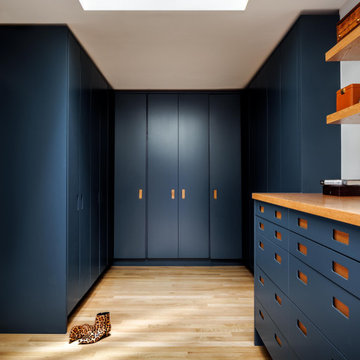
На фото: гардеробная комната среднего размера в стиле модернизм с плоскими фасадами, синими фасадами, светлым паркетным полом и коричневым полом с

Linear
Perfect for a clean, minimalist look. We can finish these doors in a range of spray paint colours.
Our wardrobes are made to order in our
Buckinghamshire workshop using high quality materials.
We aim to provide excellence in quality, service and value.
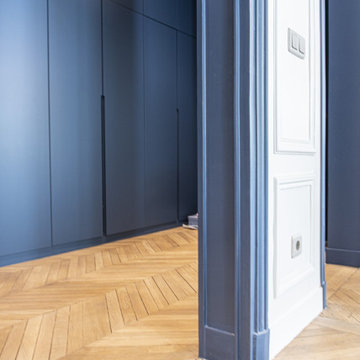
Свежая идея для дизайна: шкаф в нише в современном стиле с плоскими фасадами, синими фасадами, светлым паркетным полом и бежевым полом - отличное фото интерьера
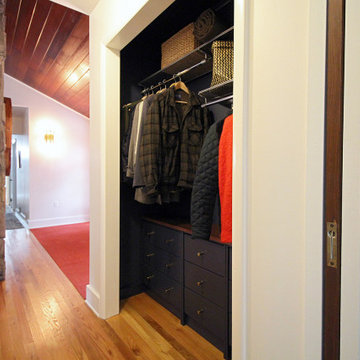
Christine Lefebvre Design gave this closet a simple, effective redesign. Custom built-in drawers provide plenty of storage for essentials such as hats and gloves, sunscreen and insect repellent. The deep navy blue on the drawers, walls, and ceiling is both dramatic and understated. Drawers were finished with brass knobs that nod to other brass fixtures throughout the home.
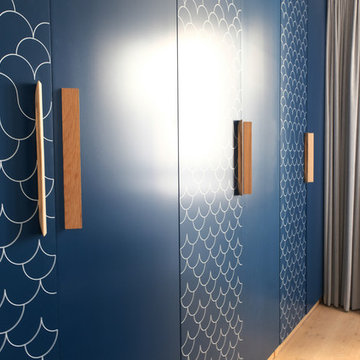
Источник вдохновения для домашнего уюта: шкаф в нише в современном стиле с синими фасадами и светлым паркетным полом
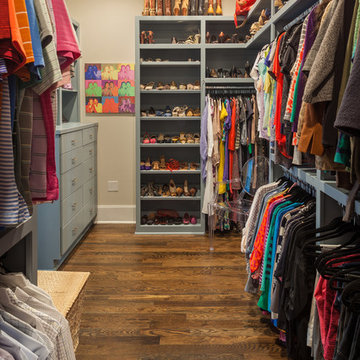
Benjamin Hill Photography
На фото: парадная гардеробная унисекс в классическом стиле с синими фасадами с
На фото: парадная гардеробная унисекс в классическом стиле с синими фасадами с

Blue closet and dressing room includes a vanity area, and storage for bags, hats, and shoes.
Hanging hardware is lucite and brass.
Пример оригинального дизайна: большая парадная гардеробная в классическом стиле с фасадами с утопленной филенкой, синими фасадами, ковровым покрытием и серым полом для женщин
Пример оригинального дизайна: большая парадная гардеробная в классическом стиле с фасадами с утопленной филенкой, синими фасадами, ковровым покрытием и серым полом для женщин
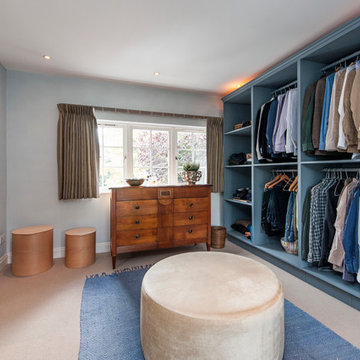
Идея дизайна: парадная гардеробная в стиле неоклассика (современная классика) с открытыми фасадами, синими фасадами, ковровым покрытием и бежевым полом для мужчин
Гардеробная с синими фасадами – фото дизайна интерьера
1
