Гардеробная с синими фасадами – фото дизайна интерьера с высоким бюджетом
Сортировать:
Бюджет
Сортировать:Популярное за сегодня
1 - 20 из 145 фото
1 из 3
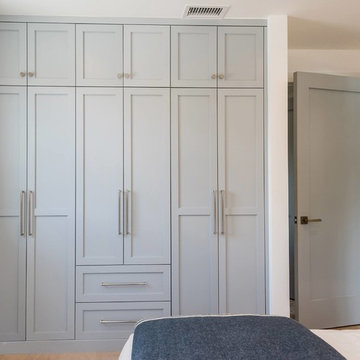
Built-in closet in kid's bedroom
На фото: маленький шкаф в нише унисекс в морском стиле с фасадами в стиле шейкер, синими фасадами, паркетным полом среднего тона и коричневым полом для на участке и в саду с
На фото: маленький шкаф в нише унисекс в морском стиле с фасадами в стиле шейкер, синими фасадами, паркетным полом среднего тона и коричневым полом для на участке и в саду с
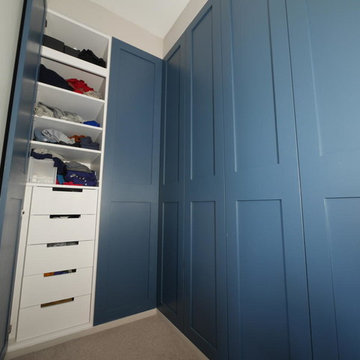
Пример оригинального дизайна: шкаф в нише среднего размера, унисекс в классическом стиле с фасадами в стиле шейкер, синими фасадами и темным паркетным полом
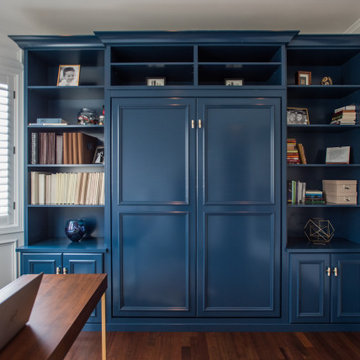
A custom blue painted wall bed with cabinets and shelving makes this multipurpose room fully functional. Every detail in this beautiful unit was designed and executed perfectly. The beauty is surely in the details with this gorgeous unit. The panels and crown molding were custom cut to work around the rooms existing wall panels.
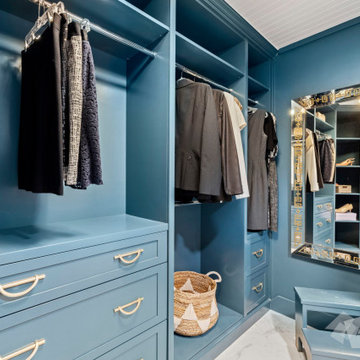
Step inside this jewel box closet and breathe in the calm. Beautiful organization, and dreamy, saturated color can make your morning better.
Custom cabinets painted with Benjamin Moore Stained Glass, and gold accent hardware combine to create an elevated experience when getting ready in the morning.
The space was originally one room with dated built ins that didn’t provide much space.
By building out a wall to divide the room and adding French doors to separate closet from dressing room, the owner was able to have a beautiful transition from public to private spaces, and a lovely area to prepare for the day.
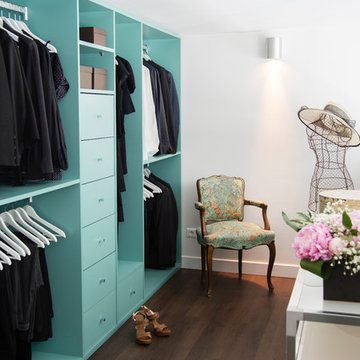
C’est l’histoire d’un lieu XXL avec une cuisine et deux chambres XXS. La famille qui l’habite souhaiterait repenser ce loft atypique de 120m2 et se l’approprier. Alors on réorganise les espaces et la distribution pour que chacun y retrouve son intimité. On agrandit la cuisine pour plus de convivialité. D’habitude, les rangements se font discrets, ici on choisit de les montrer en version XXL : du blanc pour sublimer les volumes et de la couleur pour marquer la fonctionnalité. La grande bibliothèque d’inspiration Charlotte Perriand crée du lien entre les différents espaces de la pièce à vivre. Ses panneaux coulissants colorés donnent le ton. Dans la chambre du petit garçon le camaïeu de bleu dissimule penderie et rangements pour les jouets. Dans la suite parentale, la coiffeuse, astucieusement dessinée sur mesure autour d’un ilot, optimise la circulation entre l’espace lit et le dressing. Résultat, un mélange retro-moderne qui offre à ses propriétaires un lieu de vie à leur échelle. (Photo Franck Beloncle)
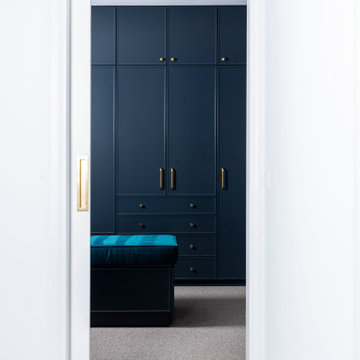
Пример оригинального дизайна: большая гардеробная комната унисекс с фасадами в стиле шейкер, синими фасадами, ковровым покрытием и серым полом
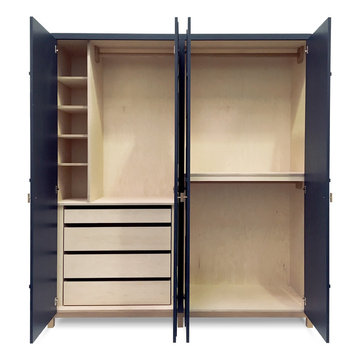
We were initially contacted by our clients to design and make a large fitted wardrobe, however after several discussions we realised that a free standing wardrobe would work better for their needs. We created the large freestanding wardrobe with four patterned doors in relief and titled it Relish. It has now been added to our range of freestanding furniture and available through Andrew Carpenter Design.
The inside of the wardrobe has rails shelves and four drawers that all fitted on concealed soft close runners. At 7 cm deep the top drawer is shallower than the others and can be used for jewellery and small items of clothing, whilst the three deeper drawers are a generous 14.5 cm deep.
The interior of the freestanding wardrobe is made from Finnish birch plywood with a solid oak frame underneath all finished in a hard wearing white oil to lighten the timber tone.
The exterior is hand brushed in deep blue.
Width 200 cm, depth: 58 cm, height: 222 cm.
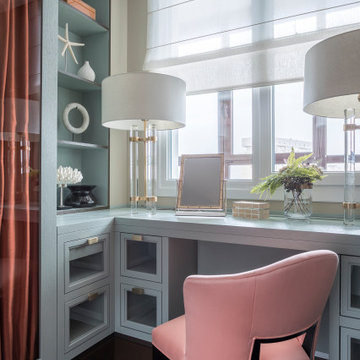
Дизайнер - Татьяна Хаукка. Фотограф - Евгений Кулибаба. Проект реализован совместно с Marion Studio.
Публикация на сайте AD: https://www.admagazine.ru/inter/130466_elegantnaya-kvartira-v-moskve-240-m.php
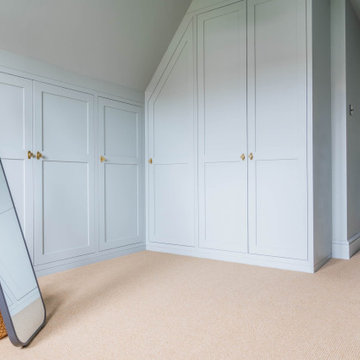
A painted shaker style walk in wardrobe, designed to fit in an awkward loft space with a sloping ceiling. Hanging sections and shelving with a large corner space.

Свежая идея для дизайна: гардеробная комната среднего размера, унисекс в классическом стиле с фасадами с утопленной филенкой, синими фасадами, паркетным полом среднего тона, коричневым полом и кессонным потолком - отличное фото интерьера
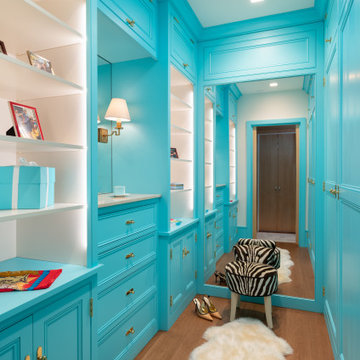
Свежая идея для дизайна: гардеробная комната в стиле неоклассика (современная классика) с фасадами с декоративным кантом, синими фасадами, паркетным полом среднего тона и коричневым полом для женщин - отличное фото интерьера
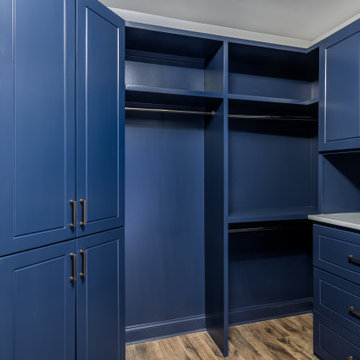
Custom Built Closet
На фото: большой встроенный шкаф унисекс в стиле неоклассика (современная классика) с фасадами с выступающей филенкой, синими фасадами, полом из винила и коричневым полом с
На фото: большой встроенный шкаф унисекс в стиле неоклассика (современная классика) с фасадами с выступающей филенкой, синими фасадами, полом из винила и коричневым полом с
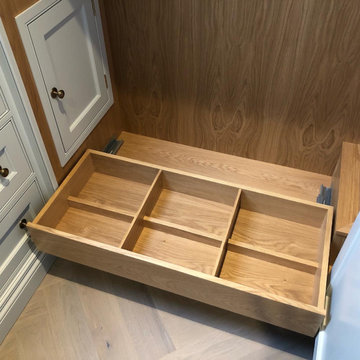
Bespoke fitted wardrobes within walk-in closet room
Пример оригинального дизайна: маленькая гардеробная комната в классическом стиле с фасадами с утопленной филенкой, синими фасадами и паркетным полом среднего тона для на участке и в саду, женщин
Пример оригинального дизайна: маленькая гардеробная комната в классическом стиле с фасадами с утопленной филенкой, синими фасадами и паркетным полом среднего тона для на участке и в саду, женщин
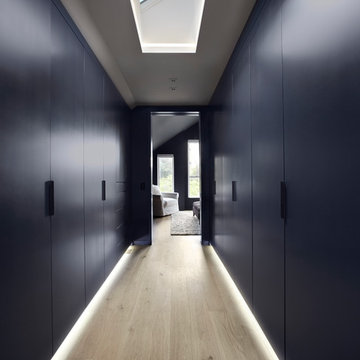
Photo By Lisa Petrole Photography
Источник вдохновения для домашнего уюта: гардеробная комната среднего размера, унисекс в современном стиле с плоскими фасадами, синими фасадами и светлым паркетным полом
Источник вдохновения для домашнего уюта: гардеробная комната среднего размера, унисекс в современном стиле с плоскими фасадами, синими фасадами и светлым паркетным полом
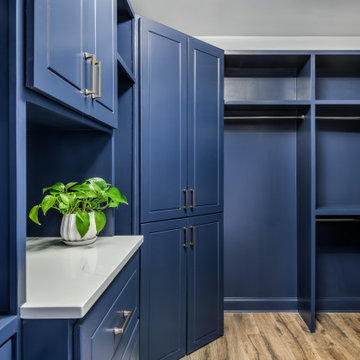
Custom Built Closet
Идея дизайна: большой встроенный шкаф унисекс в стиле неоклассика (современная классика) с фасадами с выступающей филенкой, синими фасадами, полом из винила и коричневым полом
Идея дизайна: большой встроенный шкаф унисекс в стиле неоклассика (современная классика) с фасадами с выступающей филенкой, синими фасадами, полом из винила и коричневым полом
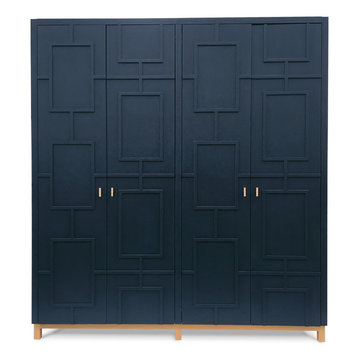
We were initially contacted by our clients to design and make a large fitted wardrobe, however after several discussions we realised that a free standing wardrobe would work better for their needs. We created the large freestanding wardrobe with four patterned doors in relief and titled it Relish. It has now been added to our range of freestanding furniture and available through Andrew Carpenter Design.
The inside of the wardrobe has rails shelves and four drawers that all fitted on concealed soft close runners. At 7 cm deep the top drawer is shallower than the others and can be used for jewellery and small items of clothing, whilst the three deeper drawers are a generous 14.5 cm deep.
The interior of the freestanding wardrobe is made from Finnish birch plywood with a solid oak frame underneath all finished in a hard wearing white oil to lighten the timber tone.
The exterior is hand brushed in deep blue.
Width 200 cm, depth: 58 cm, height: 222 cm.
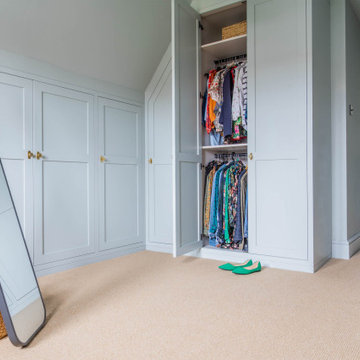
Hanging space within the walk in wardrobe, two half height sections for smaller items.
Источник вдохновения для домашнего уюта: гардеробная комната среднего размера, унисекс в классическом стиле с фасадами в стиле шейкер, синими фасадами, ковровым покрытием и бежевым полом
Источник вдохновения для домашнего уюта: гардеробная комната среднего размера, унисекс в классическом стиле с фасадами в стиле шейкер, синими фасадами, ковровым покрытием и бежевым полом

Blue closet and dressing room includes a vanity area, and storage for bags, hats, and shoes.
Hanging hardware is lucite and brass.
Пример оригинального дизайна: большая парадная гардеробная в классическом стиле с фасадами с утопленной филенкой, синими фасадами, ковровым покрытием и серым полом для женщин
Пример оригинального дизайна: большая парадная гардеробная в классическом стиле с фасадами с утопленной филенкой, синими фасадами, ковровым покрытием и серым полом для женщин
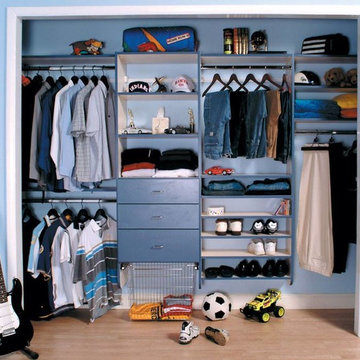
Идея дизайна: большой шкаф в нише в классическом стиле с открытыми фасадами, синими фасадами и светлым паркетным полом для мужчин
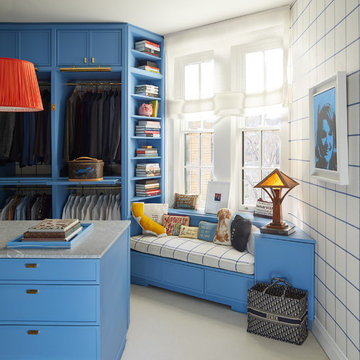
A banquette in the dressing area is covered in the same custom-colored tattersall by Ralph Lauren Home as in the master bedroom.
На фото: парадная гардеробная в современном стиле с ковровым покрытием, синими фасадами и серым полом для мужчин с
На фото: парадная гардеробная в современном стиле с ковровым покрытием, синими фасадами и серым полом для мужчин с
Гардеробная с синими фасадами – фото дизайна интерьера с высоким бюджетом
1