Гардеробная с синими фасадами – фото дизайна интерьера
Сортировать:
Бюджет
Сортировать:Популярное за сегодня
61 - 80 из 468 фото
1 из 2
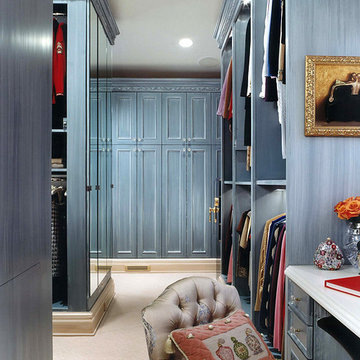
Свежая идея для дизайна: огромная гардеробная комната в стиле неоклассика (современная классика) с фасадами с утопленной филенкой, синими фасадами и ковровым покрытием для женщин - отличное фото интерьера
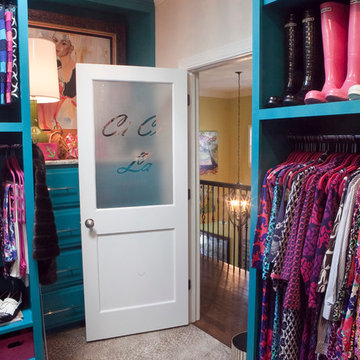
Timeless Memories Photography
Стильный дизайн: маленькая парадная гардеробная в стиле фьюжн с синими фасадами и ковровым покрытием для на участке и в саду, женщин - последний тренд
Стильный дизайн: маленькая парадная гардеробная в стиле фьюжн с синими фасадами и ковровым покрытием для на участке и в саду, женщин - последний тренд
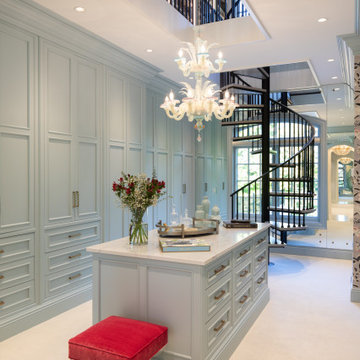
На фото: огромная гардеробная комната с фасадами с утопленной филенкой, синими фасадами, ковровым покрытием, белым полом и сводчатым потолком для женщин с

Dustin.Peck.Photography.Inc
Свежая идея для дизайна: огромная парадная гардеробная унисекс в стиле неоклассика (современная классика) с ковровым покрытием, фасадами в стиле шейкер, синими фасадами и серым полом - отличное фото интерьера
Свежая идея для дизайна: огромная парадная гардеробная унисекс в стиле неоклассика (современная классика) с ковровым покрытием, фасадами в стиле шейкер, синими фасадами и серым полом - отличное фото интерьера
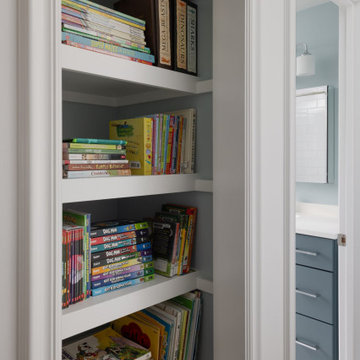
In the new hall bathroom, we used a marble-look hex tile on the floor; the porcelain is durable and easy to maintain and the Calacatta look provides visual continuity with the ensuite bath. Elongated white subway tile keeps the bathroom feeling light and bright and a deep soaking tub means a relaxing spa-like bath is an option when needed. An open hall cubby space is currently used as the kids’ book nook, but could easily house linens and overflow bath supplies.
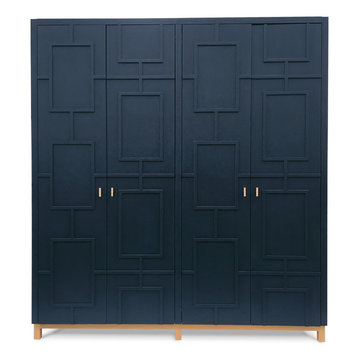
We were initially contacted by our clients to design and make a large fitted wardrobe, however after several discussions we realised that a free standing wardrobe would work better for their needs. We created the large freestanding wardrobe with four patterned doors in relief and titled it Relish. It has now been added to our range of freestanding furniture and available through Andrew Carpenter Design.
The inside of the wardrobe has rails shelves and four drawers that all fitted on concealed soft close runners. At 7 cm deep the top drawer is shallower than the others and can be used for jewellery and small items of clothing, whilst the three deeper drawers are a generous 14.5 cm deep.
The interior of the freestanding wardrobe is made from Finnish birch plywood with a solid oak frame underneath all finished in a hard wearing white oil to lighten the timber tone.
The exterior is hand brushed in deep blue.
Width 200 cm, depth: 58 cm, height: 222 cm.
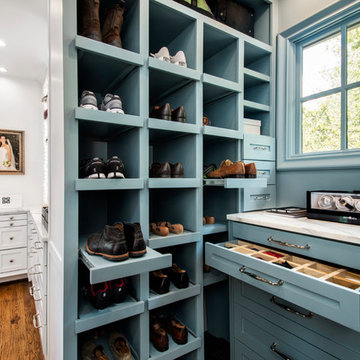
Versatile Imaging
Стильный дизайн: огромная гардеробная комната унисекс в классическом стиле с фасадами с утопленной филенкой, синими фасадами и паркетным полом среднего тона - последний тренд
Стильный дизайн: огромная гардеробная комната унисекс в классическом стиле с фасадами с утопленной филенкой, синими фасадами и паркетным полом среднего тона - последний тренд
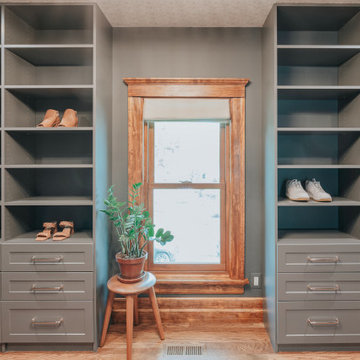
Пример оригинального дизайна: гардеробная комната среднего размера, унисекс в викторианском стиле с фасадами в стиле шейкер, синими фасадами, паркетным полом среднего тона, коричневым полом и потолком с обоями
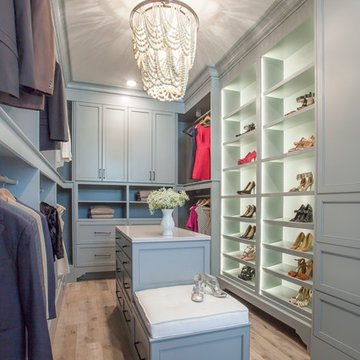
Master closet with chandelier, LED shoe storage, and island
Источник вдохновения для домашнего уюта: гардеробная комната среднего размера с фасадами в стиле шейкер и синими фасадами для женщин
Источник вдохновения для домашнего уюта: гардеробная комната среднего размера с фасадами в стиле шейкер и синими фасадами для женщин
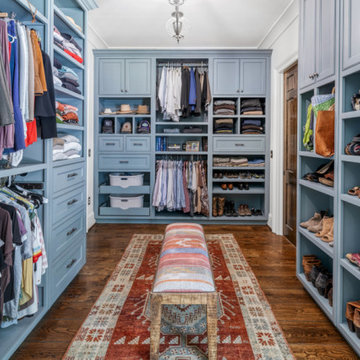
На фото: большая гардеробная комната в стиле кантри с фасадами с утопленной филенкой, синими фасадами, паркетным полом среднего тона и коричневым полом
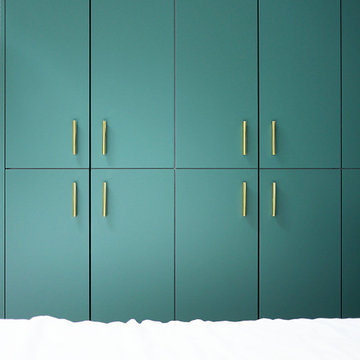
Пример оригинального дизайна: гардеробная комната среднего размера, унисекс в стиле модернизм с фасадами с декоративным кантом, синими фасадами, светлым паркетным полом и бежевым полом
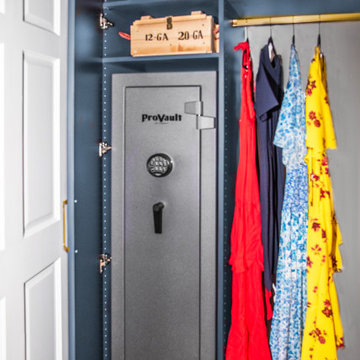
Hidden safe cabinet and hanging section for a luxury walk-in closet.
Идея дизайна: большой встроенный шкаф унисекс в стиле неоклассика (современная классика) с плоскими фасадами, синими фасадами, ковровым покрытием и бежевым полом
Идея дизайна: большой встроенный шкаф унисекс в стиле неоклассика (современная классика) с плоскими фасадами, синими фасадами, ковровым покрытием и бежевым полом
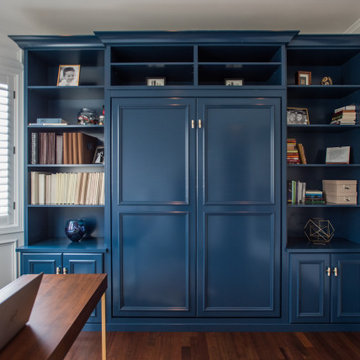
A custom blue painted wall bed with cabinets and shelving makes this multipurpose room fully functional. Every detail in this beautiful unit was designed and executed perfectly. The beauty is surely in the details with this gorgeous unit. The panels and crown molding were custom cut to work around the rooms existing wall panels.

На фото: большая гардеробная комната унисекс в морском стиле с фасадами в стиле шейкер, синими фасадами, светлым паркетным полом и бежевым полом с
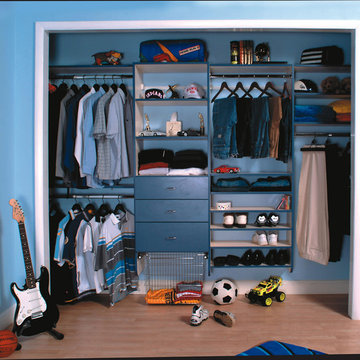
This children's closet provides a storage solution with double hanging for shirts, pants and jeans. Baskets which are perfect for sports equipment, and custom shelving for everything from hats and cleats to books and trophies. All in a fun color to match his room with simple slab doors.
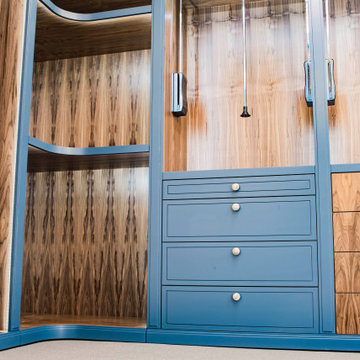
solid walnut drawer insert's, to house your whaches, and all other accesories.
Пример оригинального дизайна: большая парадная гардеробная унисекс в современном стиле с фасадами в стиле шейкер и синими фасадами
Пример оригинального дизайна: большая парадная гардеробная унисекс в современном стиле с фасадами в стиле шейкер и синими фасадами
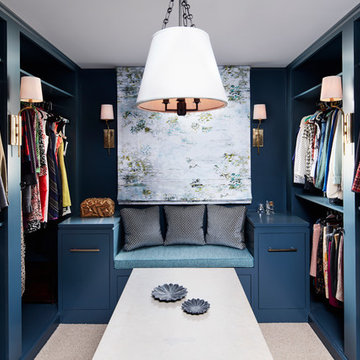
На фото: гардеробная в стиле неоклассика (современная классика) с открытыми фасадами, синими фасадами, ковровым покрытием и бежевым полом для женщин
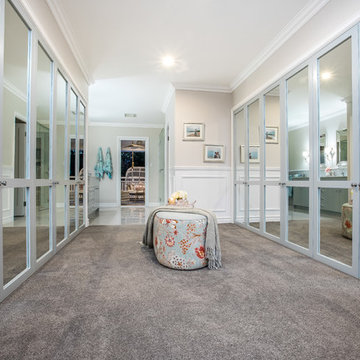
Real Images Photography
Пример оригинального дизайна: большая парадная гардеробная унисекс в классическом стиле с фасадами в стиле шейкер, синими фасадами, ковровым покрытием и серым полом
Пример оригинального дизайна: большая парадная гардеробная унисекс в классическом стиле с фасадами в стиле шейкер, синими фасадами, ковровым покрытием и серым полом
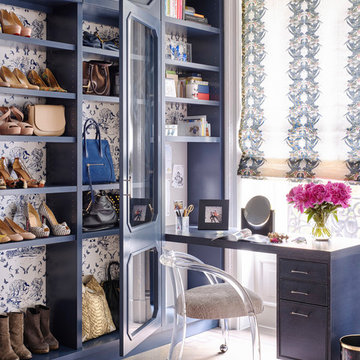
Montgomery Place Townhouse
The unique and exclusive property on Montgomery Place, located between Eighth Avenue and Prospect Park West, was designed in 1898 by the architecture firm Babb, Cook & Willard. It contains an expansive seven bedrooms, five bathrooms, and two powder rooms. The firm was simultaneously working on the East 91st Street Andrew Carnegie Mansion during the period, and ensured the 30.5’ wide limestone at Montgomery Place would boast landmark historic details, including six fireplaces, an original Otis elevator, and a grand spiral staircase running across the four floors. After a two and half year renovation, which had modernized the home – adding five skylights, a wood burning fireplace, an outfitted butler’s kitchen and Waterworks fixtures throughout – the landmark mansion was sold in 2014. DHD Architecture and Interior Design were hired by the buyers, a young family who had moved from their Tribeca Loft, to further renovate and create a fresh, modern home, without compromising the structure’s historic features. The interiors were designed with a chic, bold, yet warm aesthetic in mind, mixing vibrant palettes into livable spaces.
Photography: Annie Schlechter
www.annieschlechter.com
© DHD / ALL RIGHTS RESERVED.
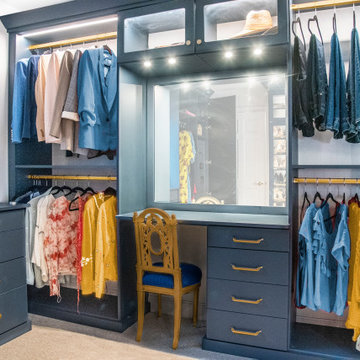
Side 2 of a luxury, custom walk-in closet with built-in vanity/dressing room area. The closet vanity includes a mirror and upper cabinets with glass doors. An LED lighting system illuminates the vanity area and all storage. A built-in closet dresser and hanging areas surround the vanity. The built-ins and cabinetry are finished in a gray-blue color accented by matte gold hardware.
Гардеробная с синими фасадами – фото дизайна интерьера
4