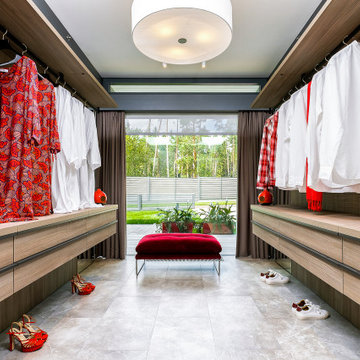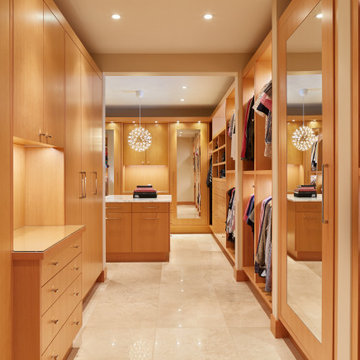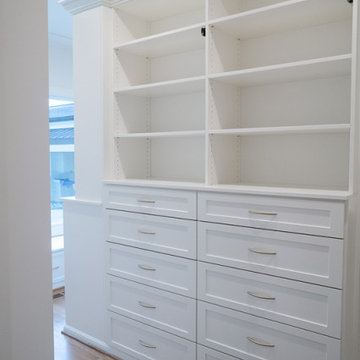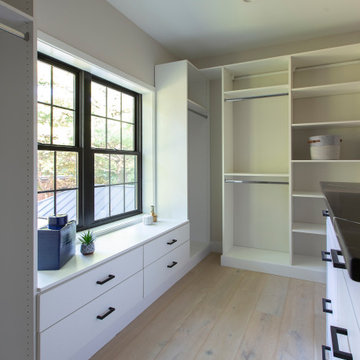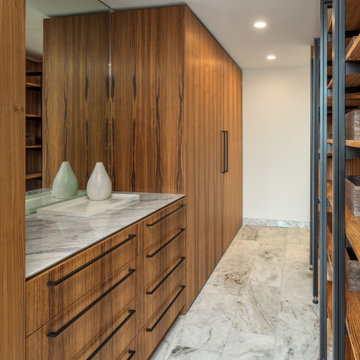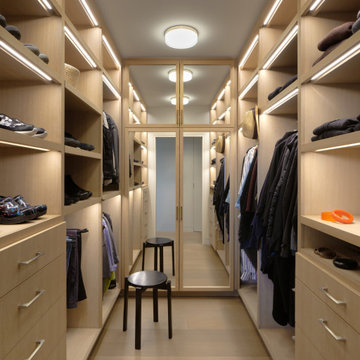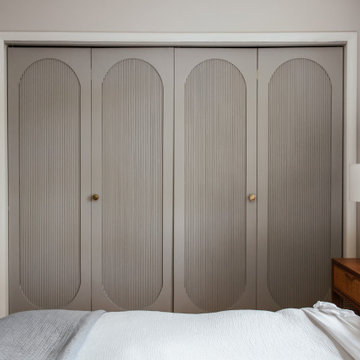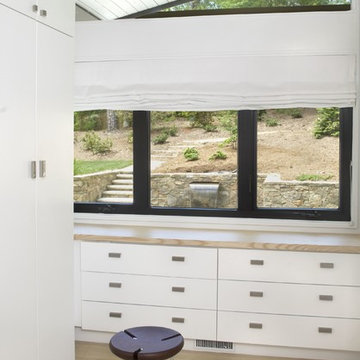Гардеробная в стиле ретро – фото дизайна интерьера
Сортировать:
Бюджет
Сортировать:Популярное за сегодня
1 - 20 из 1 325 фото
1 из 2

Свежая идея для дизайна: маленький шкаф в нише унисекс в стиле ретро с плоскими фасадами, фасадами цвета дерева среднего тона, паркетным полом среднего тона, коричневым полом и сводчатым потолком для на участке и в саду - отличное фото интерьера

На фото: большая гардеробная комната унисекс в стиле ретро с плоскими фасадами, светлыми деревянными фасадами, ковровым покрытием и бежевым полом с

Свежая идея для дизайна: гардеробная комната унисекс в стиле ретро с плоскими фасадами, белыми фасадами, бетонным полом и серым полом - отличное фото интерьера
Find the right local pro for your project
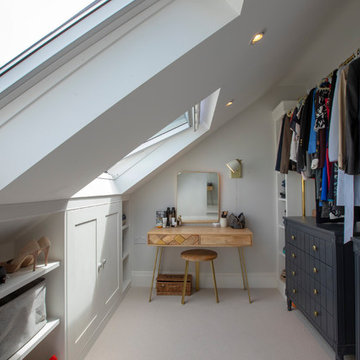
Paulina Sobczak Photography
Свежая идея для дизайна: гардеробная в стиле ретро - отличное фото интерьера
Свежая идея для дизайна: гардеробная в стиле ретро - отличное фото интерьера
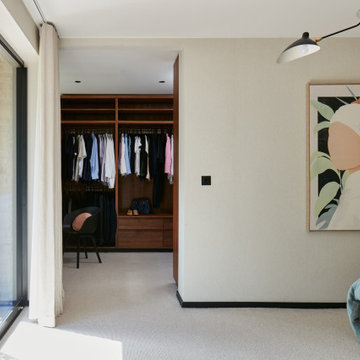
Bespoke walk-through wardrobe made from walnut.
На фото: большая гардеробная комната в стиле ретро с темными деревянными фасадами
На фото: большая гардеробная комната в стиле ретро с темными деревянными фасадами
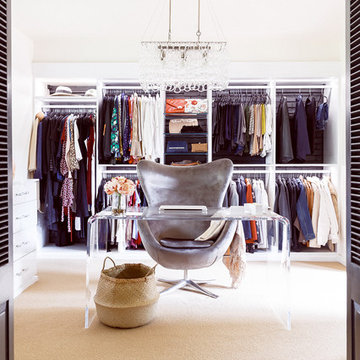
Midcentury modern home office and dressing room. Connected to the Master bedroom, this room includes built-in cabinetry and drawer space from California Closets. Lucite desk and chandelier.
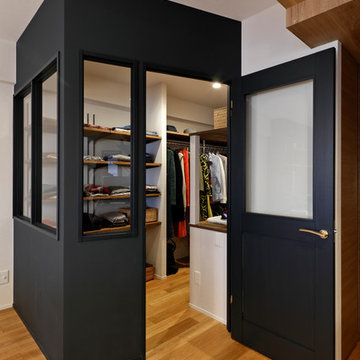
Стильный дизайн: маленькая гардеробная комната в стиле ретро с открытыми фасадами, паркетным полом среднего тона и коричневым полом для на участке и в саду - последний тренд
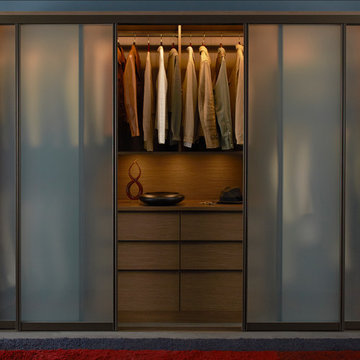
By pairing a reach-in wardrobe with a built-in credenza, this elegant mid-century-inspired master closet provides storage and classic style.
• Lago® Roman Walnut creates a rich and classic look.
• Bronze powder coated Aluminum sliding doors with Frosted glass inserts add texture and conceal clothing.
• Warm white ribbon light illuminates the space.
• Push-to-open door hardware offers ease of use.
• Oil-rubbed bronze finger pull drawer hardware adds a minimalistic accent.
• Deep texture slab door and drawer fronts bring texture and depth to the space.
• Belt, tie, and valet accessories ensure organization.
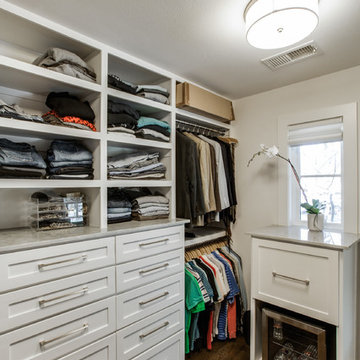
This couple chose to feature the remaining sea pearl quartzite slab pieces throughout the rest of the space. They lined the tops of their cabinets in their master closet with the stone and the side cabinets of their custom wine refrigerator.
Cabinets were custom built by Chandler in a shaker style with narrow 2" recessed panel and painted in a sherwin williams paint called silverplate in eggshell finish. The hardware was ordered through topknobs in the pennington style, various sizes used.
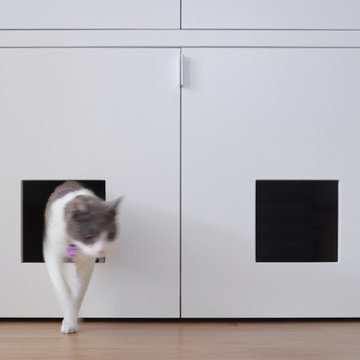
Стильный дизайн: маленький встроенный шкаф унисекс в стиле ретро с плоскими фасадами, белыми фасадами и паркетным полом среднего тона для на участке и в саду - последний тренд
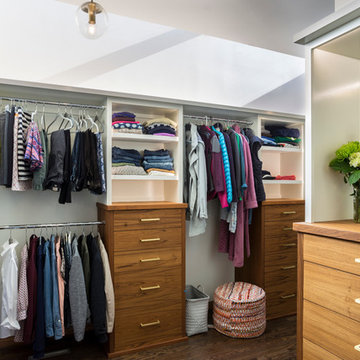
Источник вдохновения для домашнего уюта: огромная гардеробная комната унисекс в стиле ретро с плоскими фасадами, фасадами цвета дерева среднего тона, темным паркетным полом и коричневым полом
Гардеробная в стиле ретро – фото дизайна интерьера
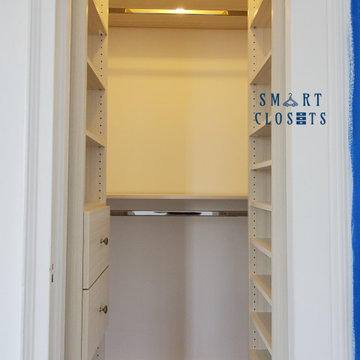
Источник вдохновения для домашнего уюта: гардеробная комната среднего размера в стиле ретро
1
