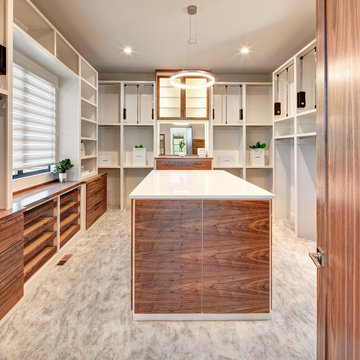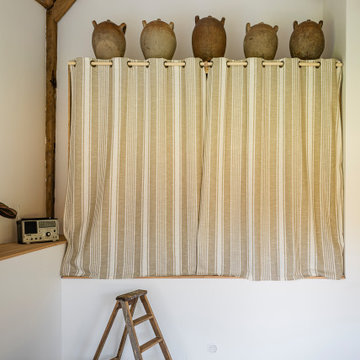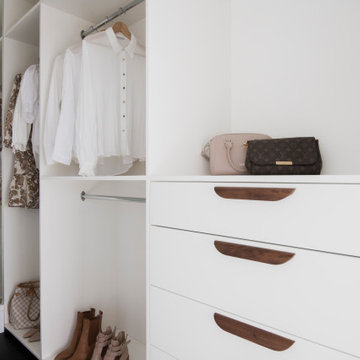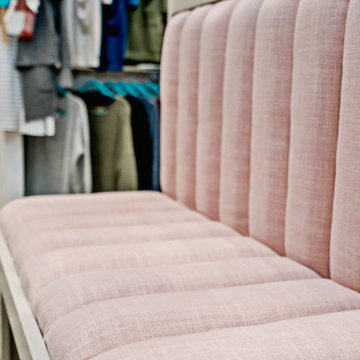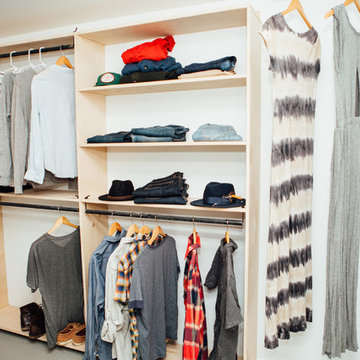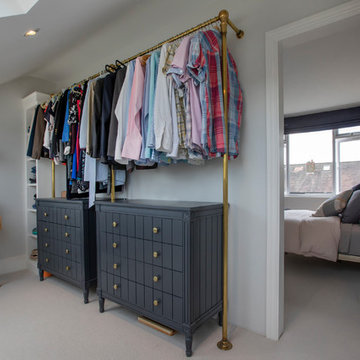Гардеробная в стиле ретро – фото дизайна интерьера
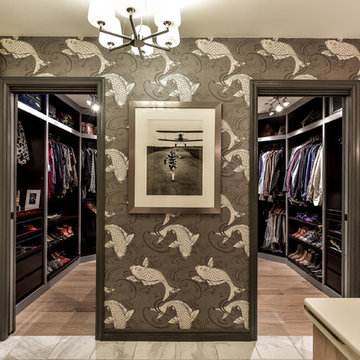
Dressing room. Wallpaper by Osborne and Little. Custom trimmed cabinets.
Свежая идея для дизайна: парадная гардеробная среднего размера, унисекс в стиле ретро с темными деревянными фасадами, светлым паркетным полом и бежевым полом - отличное фото интерьера
Свежая идея для дизайна: парадная гардеробная среднего размера, унисекс в стиле ретро с темными деревянными фасадами, светлым паркетным полом и бежевым полом - отличное фото интерьера
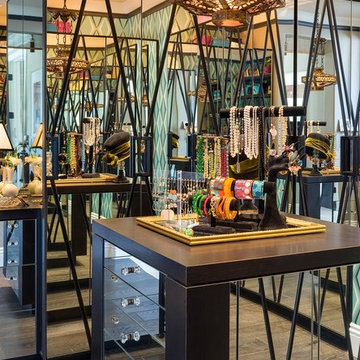
Alex Vertikoff
Стильный дизайн: парадная гардеробная среднего размера в стиле ретро с стеклянными фасадами, черными фасадами и темным паркетным полом для женщин - последний тренд
Стильный дизайн: парадная гардеробная среднего размера в стиле ретро с стеклянными фасадами, черными фасадами и темным паркетным полом для женщин - последний тренд
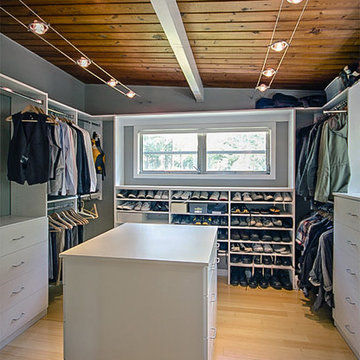
Mid-century modern renovation in Atlanta, GA (After)
Photo by Jeff Demetriou
Идея дизайна: гардеробная в стиле ретро
Идея дизайна: гардеробная в стиле ретро
Find the right local pro for your project
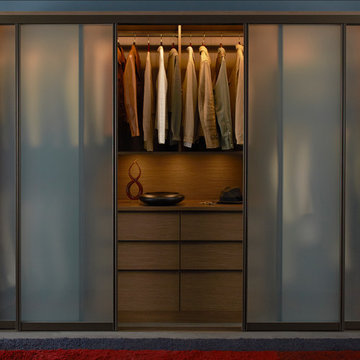
By pairing a reach-in wardrobe with a built-in credenza, this elegant mid-century-inspired master closet provides storage and classic style.
• Lago® Roman Walnut creates a rich and classic look.
• Bronze powder coated Aluminum sliding doors with Frosted glass inserts add texture and conceal clothing.
• Warm white ribbon light illuminates the space.
• Push-to-open door hardware offers ease of use.
• Oil-rubbed bronze finger pull drawer hardware adds a minimalistic accent.
• Deep texture slab door and drawer fronts bring texture and depth to the space.
• Belt, tie, and valet accessories ensure organization.
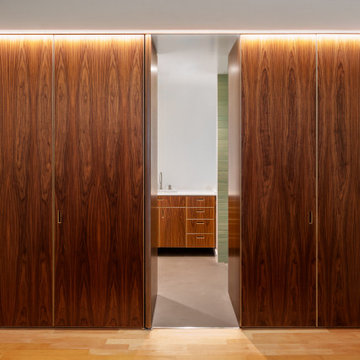
Lincoln Lighthill Architect employed several discrete updates that collectively transform this existing row house.
At the heart of the home, a section of floor was removed at the top level to open up the existing stair and allow light from a new skylight to penetrate deep into the home. The stair itself received a new maple guardrail and planter, with a Fiddle-leaf fig tree growing up through the opening towards the skylight.
On the top living level, an awkwardly located entrance to a full bathroom directly off the main stair was moved around the corner and out of the way by removing a little used tub from the bathroom, as well as an outdated heater in the back corner. This created a more discrete entrance to the existing, now half-bath, and opened up a space for a wall of pantry cabinets with built-in refrigerator, and an office nook at the rear of the house with a huge new awning window to let in light and air.
Downstairs, the two existing bathrooms were reconfigured and recreated as dedicated master and kids baths. The kids bath uses yellow and white hexagonal Heath tile to create a pixelated celebration of color. The master bath, hidden behind a flush wall of walnut cabinetry, utilizes another Heath tile color to create a calming retreat.
Throughout the home, walnut thin-ply cabinetry creates a strong contrast to the existing maple flooring, while the exposed blond edges of the material tie the two together. Rounded edges on integral pulls and door edges create pinstripe detailing that adds richness and a sense of playfulness to the design.
This project was featured by Houzz: https://tinyurl.com/stn2hcze
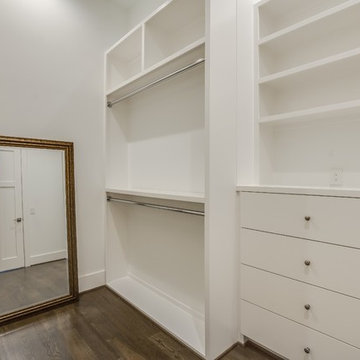
A modern mid century custom home design from exterior to interior has a focus on liveability while creating inviting spaces throughout the home. The Master suite beckons you to spend time in the spa-like oasis, while the kitchen, dining and living room areas are open and inviting.
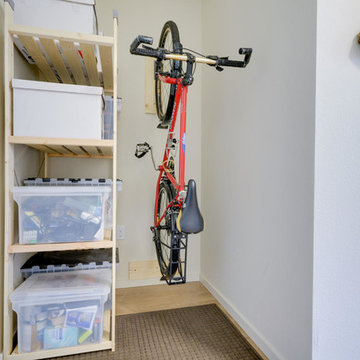
This storage area was a mess! Full of massive boxes and loose papers. I bought some storage boxes, a shelving unit, and we had extra space for a bike!
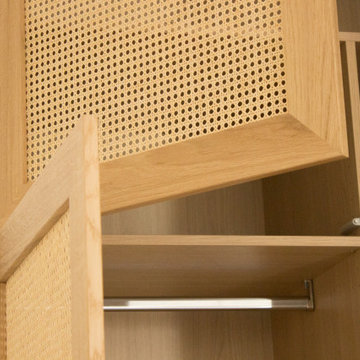
Placard avec portes et habillage en chêne massif et remplissage en cannage.
L’enchevêtrement des fibres du cannage attire le regard avec son motif graphique et met en place un jeu de lumière qui fait oublier les dimensions de l’ouvrage. Quatre penderies, une rangée de tiroirs à l’anglaise et des étagères de différentes tailles organisent le volume intérieur. Des systèmes d’ouverture sans poignées et des coulisses avec ralentisseurs augmentent le confort d’utilisation au quotidien.
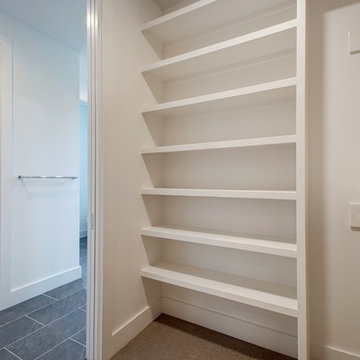
Свежая идея для дизайна: маленький шкаф в нише унисекс в стиле ретро с открытыми фасадами, белыми фасадами, ковровым покрытием и бежевым полом для на участке и в саду - отличное фото интерьера
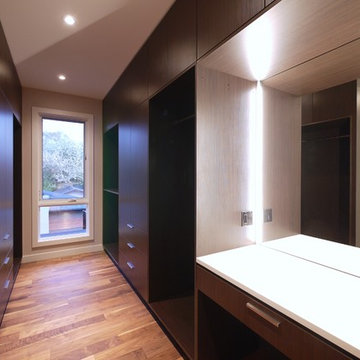
Свежая идея для дизайна: большая парадная гардеробная унисекс в стиле ретро с плоскими фасадами, темными деревянными фасадами и паркетным полом среднего тона - отличное фото интерьера
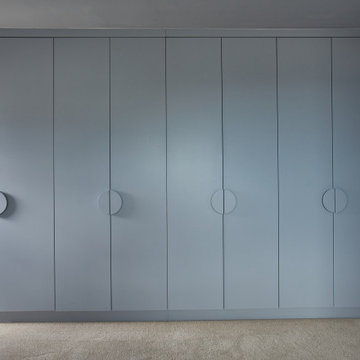
Fitted wardrobes in the bedroom painted a calm and relaxing blue
На фото: встроенный шкаф среднего размера, унисекс в стиле ретро с плоскими фасадами, синими фасадами, ковровым покрытием и бежевым полом с
На фото: встроенный шкаф среднего размера, унисекс в стиле ретро с плоскими фасадами, синими фасадами, ковровым покрытием и бежевым полом с
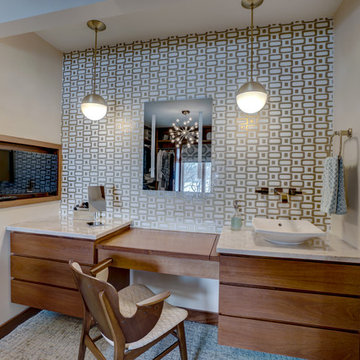
We converted a small office into a generous walk-in closet and connected it with a cased opening from the bedroom. The new closet also includes a makeup area and second vanity sink.
Photo provided by: KWREG
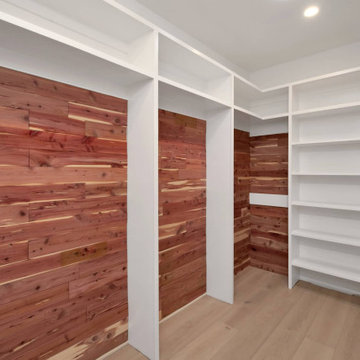
Master bedroom walk-in closet, part of our Encino MidCentury Modern home remodel.
На фото: большая гардеробная комната в стиле ретро с светлым паркетным полом
На фото: большая гардеробная комната в стиле ретро с светлым паркетным полом
Гардеробная в стиле ретро – фото дизайна интерьера
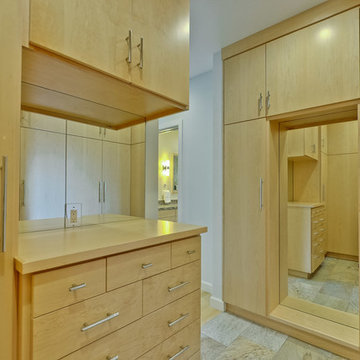
На фото: большая парадная гардеробная унисекс в стиле ретро с плоскими фасадами, светлыми деревянными фасадами, полом из сланца и бежевым полом с
9
