Гардеробная в стиле ретро с белым полом – фото дизайна интерьера
Сортировать:
Бюджет
Сортировать:Популярное за сегодня
1 - 10 из 10 фото
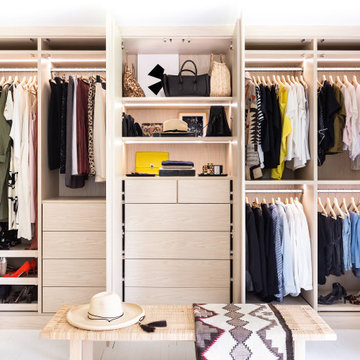
After remodeling and living in a 1920s Colonial for years, creative consultant and editor Michelle Adams set out on a new project: the complete renovation of a new mid-century modern home. Though big on character and open space, the house needed work—especially in terms of functional storage in the master bedroom. Wanting a solution that neatly organized and hid everything from sight while staying true to the home’s aesthetic, Michelle called California Closets Michigan to create a custom design that achieved the style and functionality she desired.
Michelle started the process by sharing an inspiration photo with design consultant Janice Fisher, which highlighted her vision for long, clean lines and feature lighting. Janice translated this desire into a wall-to-wall, floor-to-ceiling custom unit that stored Michelle’s wardrobe to a T. Multiple hanging sections of varying heights corral dresses, skirts, shirts, and pants, while pull-out shoe shelves keep her collection protected and accessible. In the center, drawers provide concealed storage, and shelves above offer a chic display space. Custom lighting throughout spotlights her entire wardrobe.
A streamlined storage solution that blends seamlessly with her home’s mid-century style. Plus, push-to-open doors remove the need for handles, resulting into a clean-lined solution from inside to out.
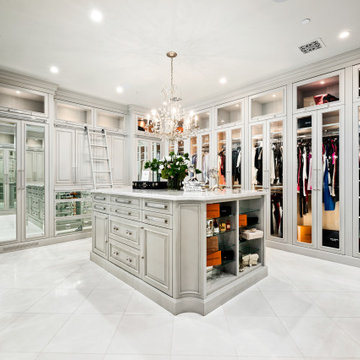
Master closet featuring built-in shelves, a custom chandelier, an island with marble countertop and storage, and marble floors.
На фото: огромная гардеробная комната унисекс в стиле ретро с стеклянными фасадами, светлыми деревянными фасадами, мраморным полом и белым полом
На фото: огромная гардеробная комната унисекс в стиле ретро с стеклянными фасадами, светлыми деревянными фасадами, мраморным полом и белым полом
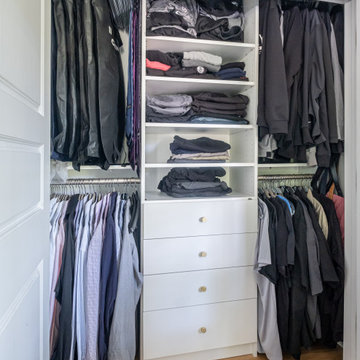
"His" Master Closet
Photos by VLG Photography
Стильный дизайн: огромная гардеробная в стиле ретро с фасадами в стиле шейкер, фасадами цвета дерева среднего тона, мраморным полом и белым полом - последний тренд
Стильный дизайн: огромная гардеробная в стиле ретро с фасадами в стиле шейкер, фасадами цвета дерева среднего тона, мраморным полом и белым полом - последний тренд
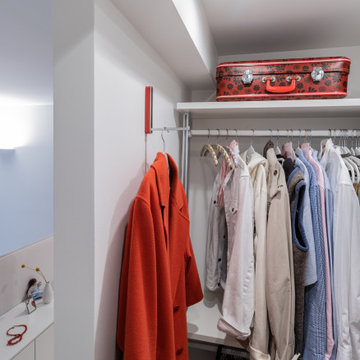
Miniankleide zwischen Küche und Schlafbereich.
На фото: маленькая гардеробная комната унисекс в стиле ретро с открытыми фасадами, фасадами любого цвета, светлым паркетным полом, белым полом и любым потолком для на участке и в саду
На фото: маленькая гардеробная комната унисекс в стиле ретро с открытыми фасадами, фасадами любого цвета, светлым паркетным полом, белым полом и любым потолком для на участке и в саду
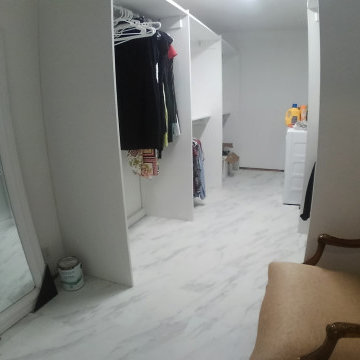
Originally, this was a covered patio. It is made into a walk in closet and laundry room
Идея дизайна: большой встроенный шкаф унисекс в стиле ретро с плоскими фасадами, полом из винила и белым полом
Идея дизайна: большой встроенный шкаф унисекс в стиле ретро с плоскими фасадами, полом из винила и белым полом
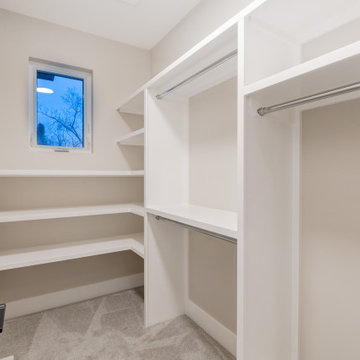
На фото: гардеробная комната среднего размера, унисекс в стиле ретро с ковровым покрытием и белым полом с
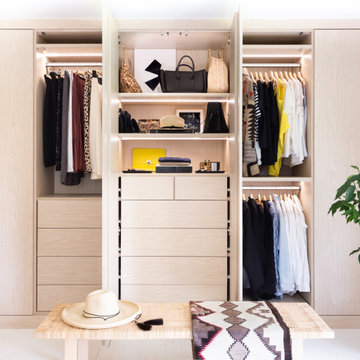
After remodeling and living in a 1920s Colonial for years, creative consultant and editor Michelle Adams set out on a new project: the complete renovation of a new mid-century modern home. Though big on character and open space, the house needed work—especially in terms of functional storage in the master bedroom. Wanting a solution that neatly organized and hid everything from sight while staying true to the home’s aesthetic, Michelle called California Closets Michigan to create a custom design that achieved the style and functionality she desired.
Michelle started the process by sharing an inspiration photo with design consultant Janice Fisher, which highlighted her vision for long, clean lines and feature lighting. Janice translated this desire into a wall-to-wall, floor-to-ceiling custom unit that stored Michelle’s wardrobe to a T. Multiple hanging sections of varying heights corral dresses, skirts, shirts, and pants, while pull-out shoe shelves keep her collection protected and accessible. In the center, drawers provide concealed storage, and shelves above offer a chic display space. Custom lighting throughout spotlights her entire wardrobe.
A streamlined storage solution that blends seamlessly with her home’s mid-century style. Plus, push-to-open doors remove the need for handles, resulting into a clean-lined solution from inside to out.
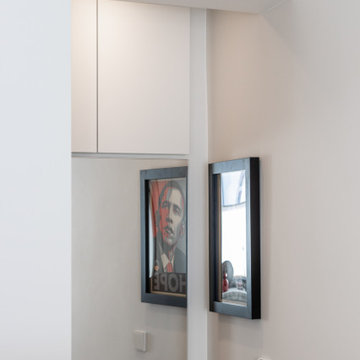
Eintritt zur Ankleide. Versteckte Haustechnik.
Источник вдохновения для домашнего уюта: маленькая гардеробная комната унисекс в стиле ретро с открытыми фасадами, фасадами любого цвета, светлым паркетным полом, белым полом и любым потолком для на участке и в саду
Источник вдохновения для домашнего уюта: маленькая гардеробная комната унисекс в стиле ретро с открытыми фасадами, фасадами любого цвета, светлым паркетным полом, белым полом и любым потолком для на участке и в саду
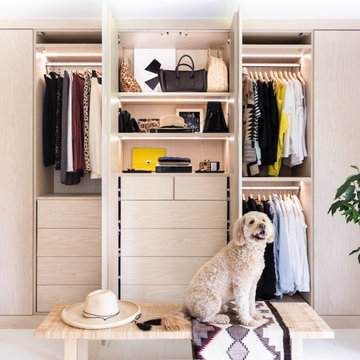
After remodeling and living in a 1920s Colonial for years, creative consultant and editor Michelle Adams set out on a new project: the complete renovation of a new mid-century modern home. Though big on character and open space, the house needed work—especially in terms of functional storage in the master bedroom. Wanting a solution that neatly organized and hid everything from sight while staying true to the home’s aesthetic, Michelle called California Closets Michigan to create a custom design that achieved the style and functionality she desired.
Michelle started the process by sharing an inspiration photo with design consultant Janice Fisher, which highlighted her vision for long, clean lines and feature lighting. Janice translated this desire into a wall-to-wall, floor-to-ceiling custom unit that stored Michelle’s wardrobe to a T. Multiple hanging sections of varying heights corral dresses, skirts, shirts, and pants, while pull-out shoe shelves keep her collection protected and accessible. In the center, drawers provide concealed storage, and shelves above offer a chic display space. Custom lighting throughout spotlights her entire wardrobe.
A streamlined storage solution that blends seamlessly with her home’s mid-century style. Plus, push-to-open doors remove the need for handles, resulting into a clean-lined solution from inside to out.
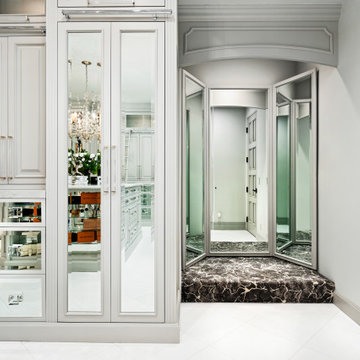
Master closet with built-in storage, white cabinetry, and marble floors.
На фото: огромная гардеробная комната унисекс в стиле ретро с стеклянными фасадами, светлыми деревянными фасадами, мраморным полом, белым полом и кессонным потолком
На фото: огромная гардеробная комната унисекс в стиле ретро с стеклянными фасадами, светлыми деревянными фасадами, мраморным полом, белым полом и кессонным потолком
Гардеробная в стиле ретро с белым полом – фото дизайна интерьера
1